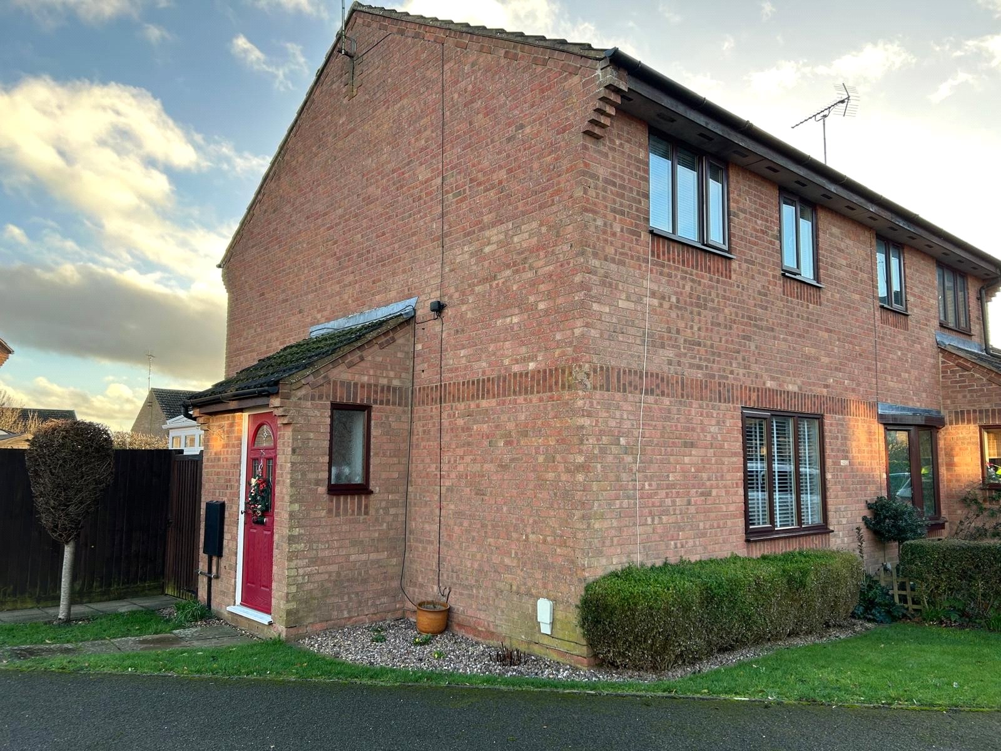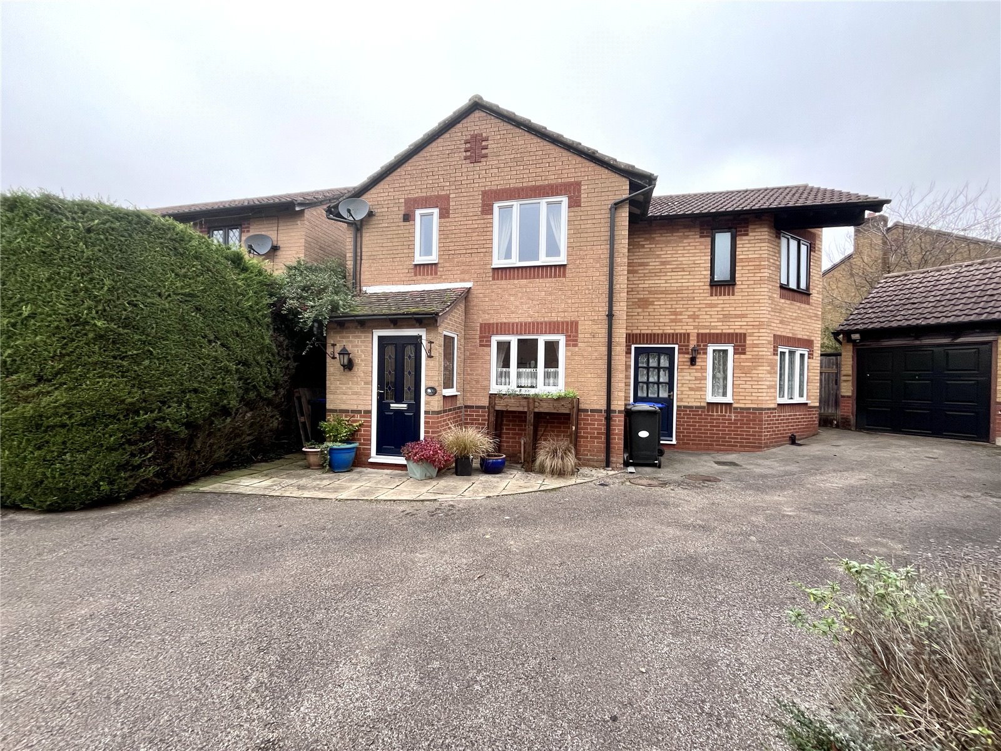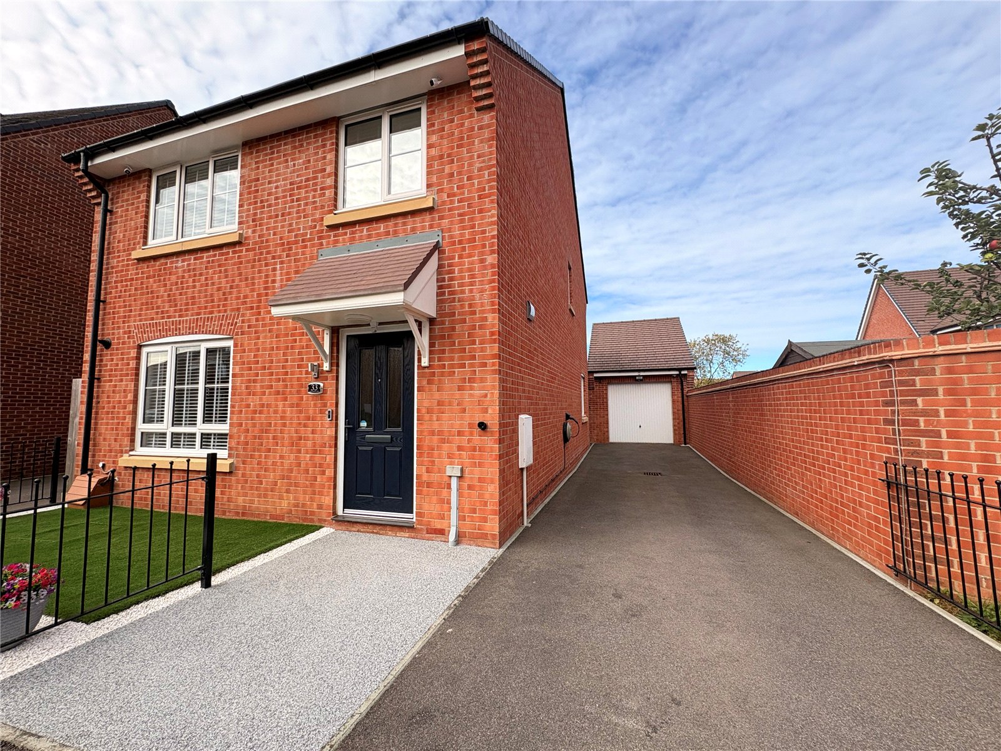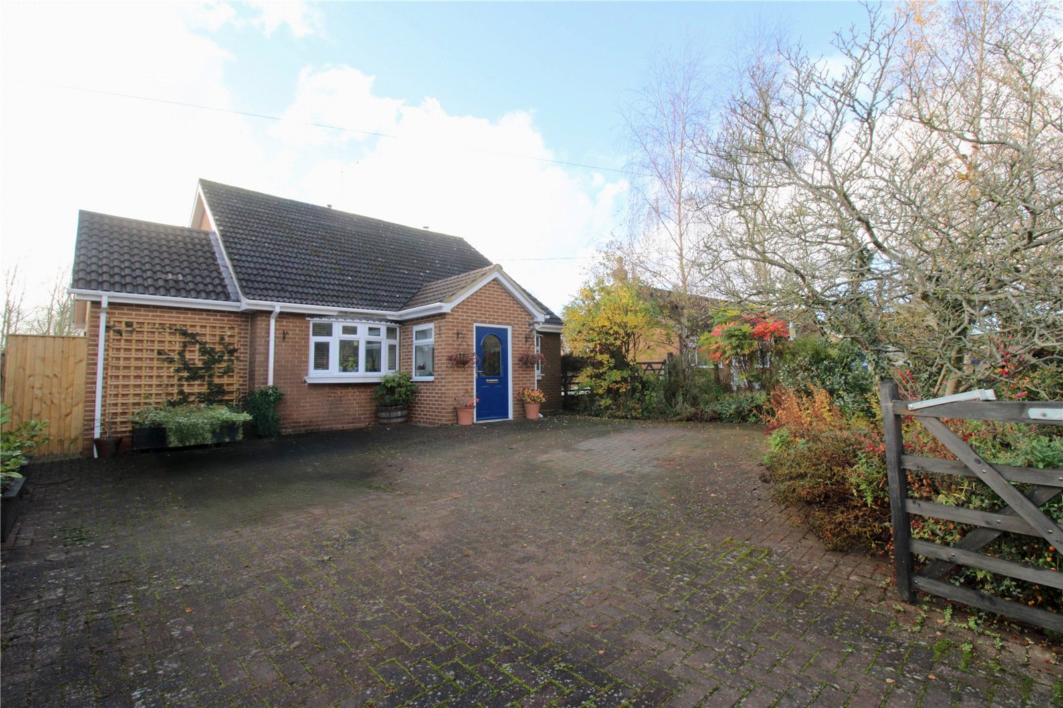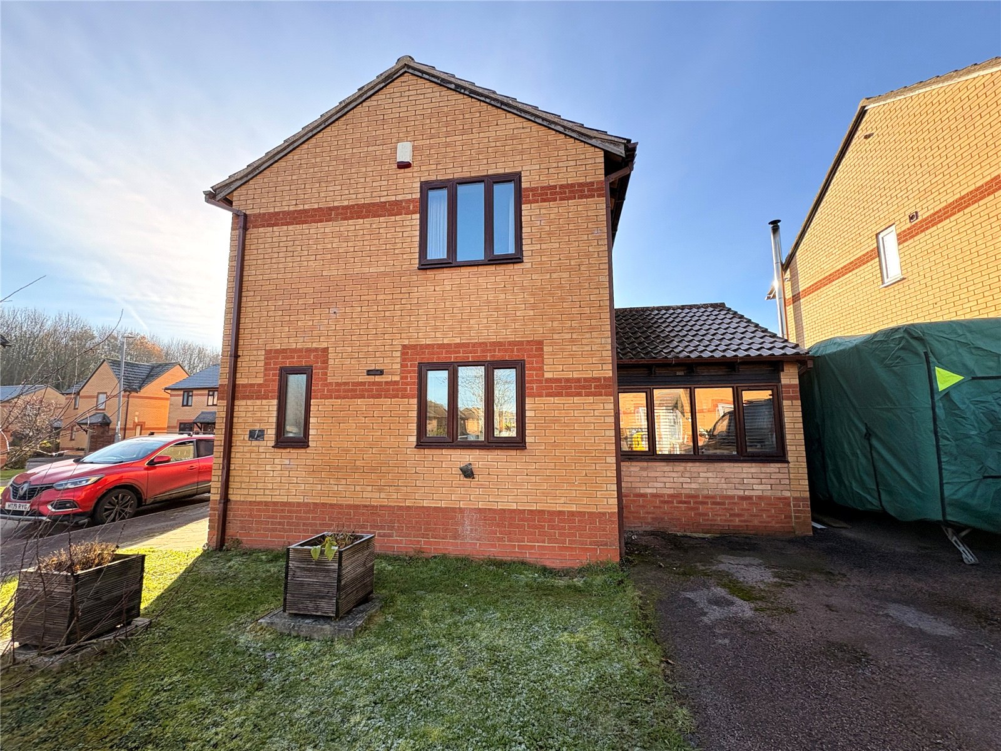
Daventry: 01327 311222
Long Buckby: 01327 844111
Woodford Halse: 01327 263333
This property has been removed by the agent. It may now have been sold or temporarily taken off the market.
*** Three Bedroom Detached Property *** Recently Refitted Kitchen *** Recently Refitted Bathroom and Ensuite *** Cul De Sac Position *** Garage and Off Road Parking ***
We have found these similar properties.
Heron Close, Woodford Halse, Northamptonshire, Nn11
3 Bedroom Detached House
Heron Close, WOODFORD HALSE, Northamptonshire, NN11
Swan Close, Woodford Halse, West Northamptonshire, Nn11
3 Bedroom Detached House
Swan Close, WOODFORD HALSE, West Northamptonshire, NN11
Anscomb Way, Woodford Halse, Northamptonshire, Nn11
3 Bedroom Semi-Detached House
Anscomb Way, WOODFORD HALSE, Northamptonshire, NN11
Hawthorne Close, Woodford Halse, Northamptonshire, Nn11
4 Bedroom Detached House
Hawthorne Close, WOODFORD HALSE, Northamptonshire, NN11
Blacksmith Way, Woodford Halse, Northamptonshire, Nn11
4 Bedroom Detached House
Blacksmith Way, WOODFORD HALSE, Northamptonshire, NN11
Hinton Road, Woodford Halse, Northamptonshire, Nn11
3 Bedroom Detached House
Hinton Road, WOODFORD HALSE, Northamptonshire, NN11





