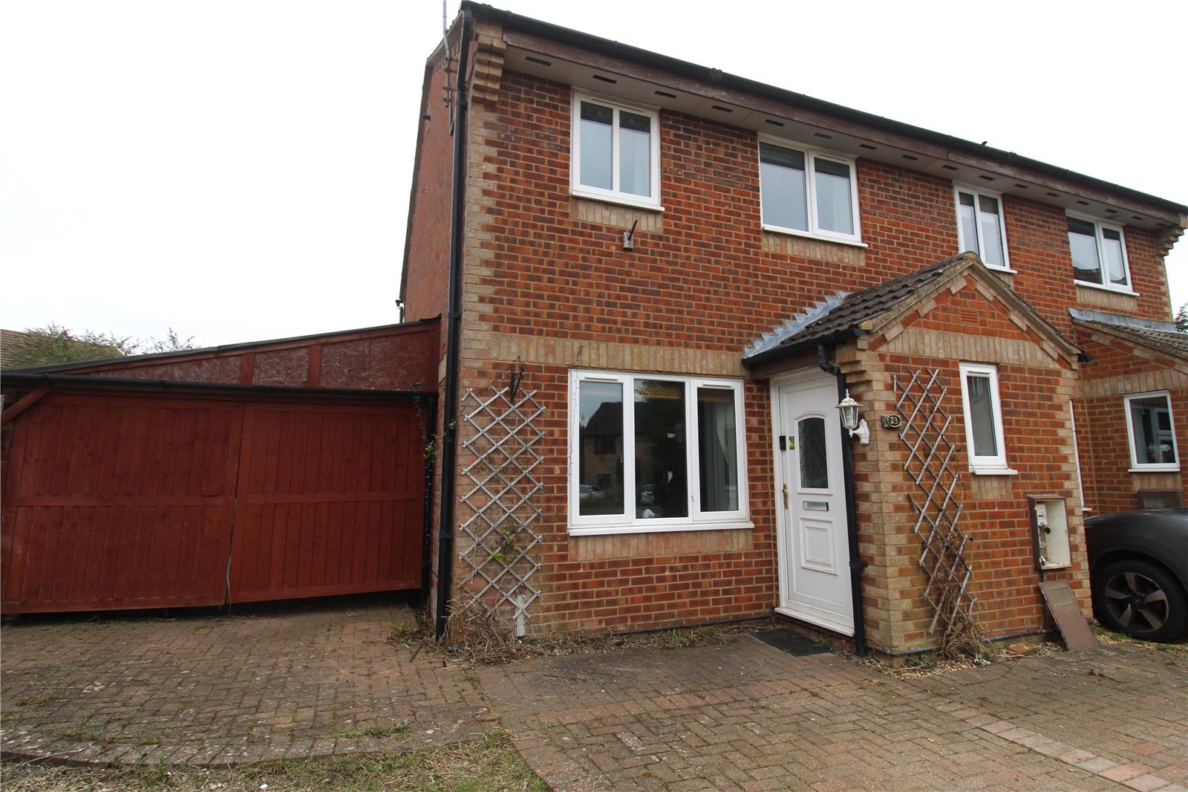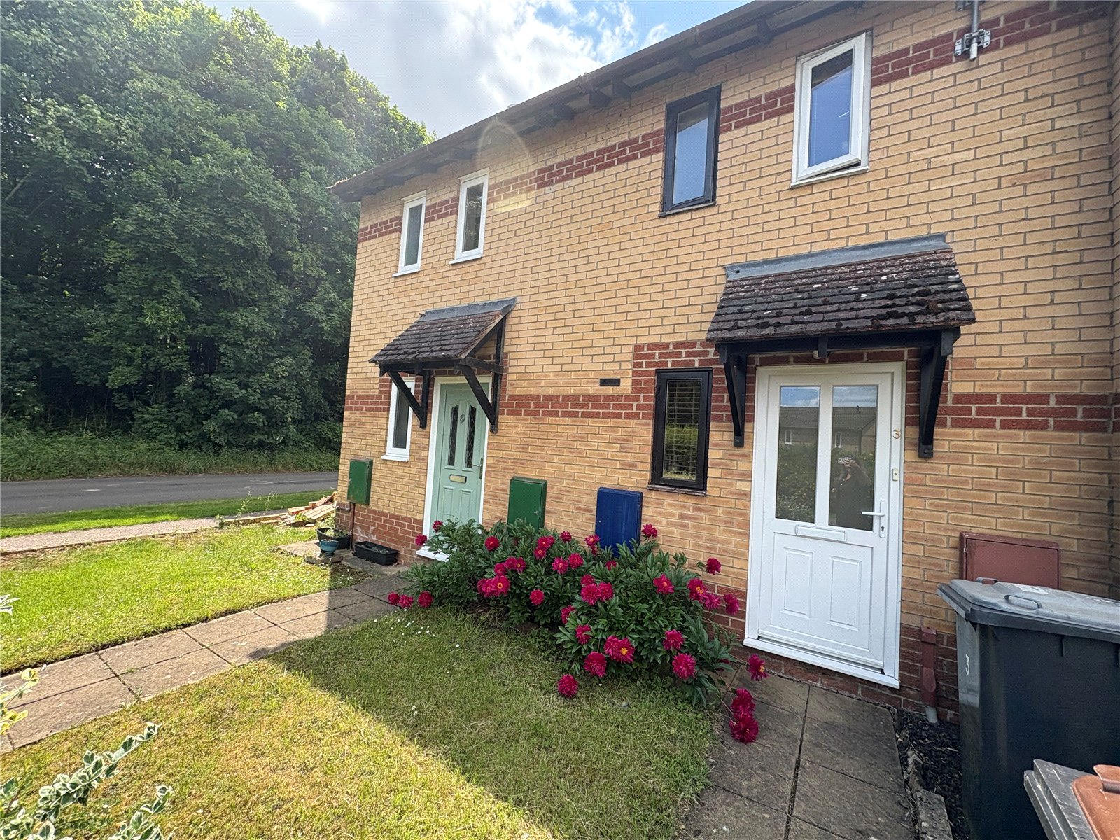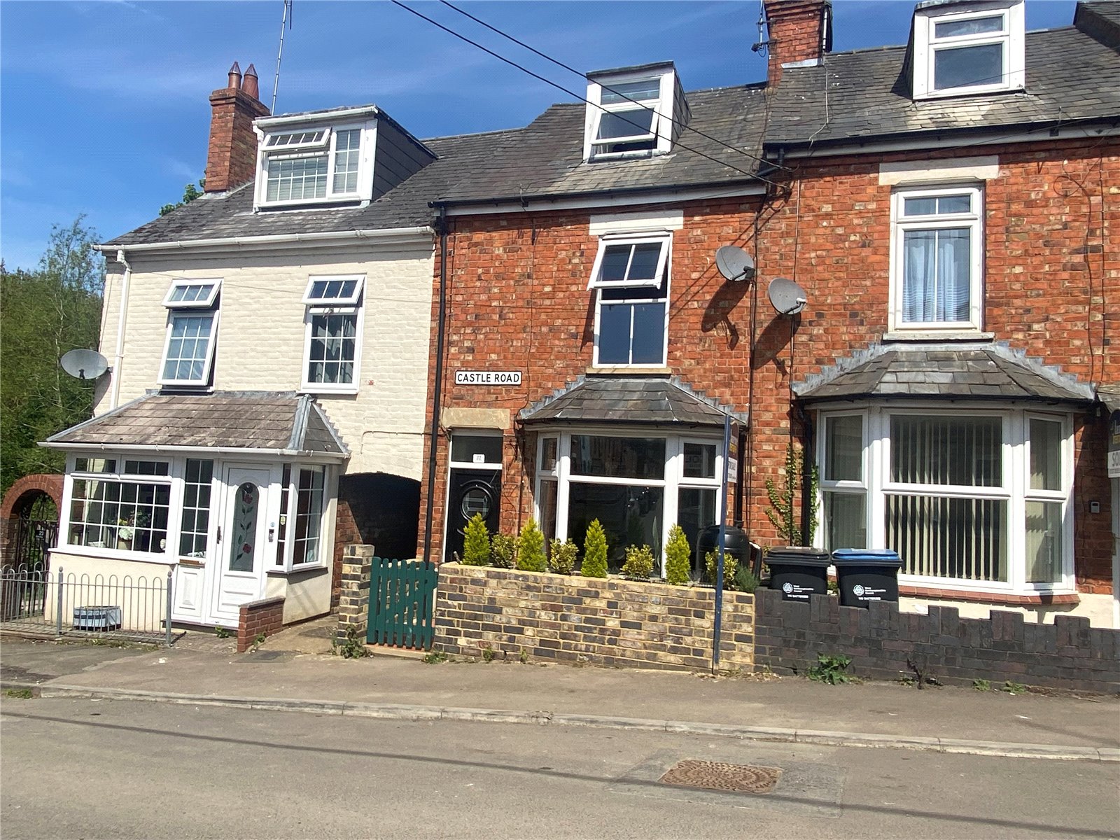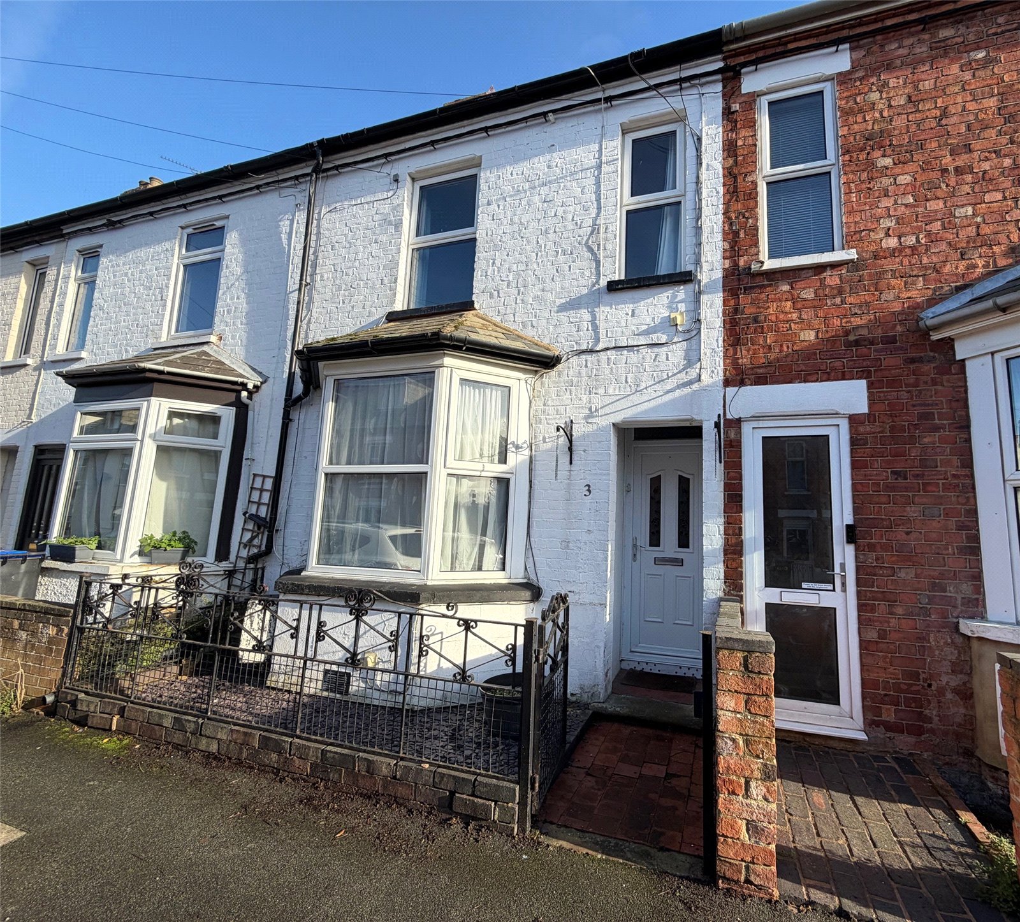
Daventry: 01327 311222
Long Buckby: 01327 844111
Woodford Halse: 01327 263333
This property has been removed by the agent. It may now have been sold or temporarily taken off the market.
Situated in a CUL-DE-SAC location in the village of WOODFORD HALSE is this WELL PRESENTED TWO DOUBLE BEDROOM property with SINGLE GARAGE and CONSERVATORY, TWO PARKING SPACES with FRONT and REAR GARDENS. Further benefits are UPVC double windows fitted
We have found these similar properties.
Sycamore Avenue, Woodford Halse, Northamptonshire, Nn11
3 Bedroom Semi-Detached House
Sycamore Avenue, WOODFORD HALSE, Northamptonshire, NN11
Mallard Drive, Woodford Halse, Northamptonshire, Nn11
1 Bedroom Terraced House
Mallard Drive, WOODFORD HALSE, Northamptonshire, NN11
Castle Road, Woodford Halse, Northamptonshire, Nn11
3 Bedroom Terraced House
Castle Road, WOODFORD HALSE, Northamptonshire, NN11
Percy Road, Woodford Halse, Northamptonshire, Nn11
3 Bedroom Terraced House
Percy Road, WOODFORD HALSE, Northamptonshire, NN11
Percy Road, Woodford Halse, Northamptonshire, Nn11
3 Bedroom Terraced House
Percy Road, WOODFORD HALSE, Northamptonshire, NN11







