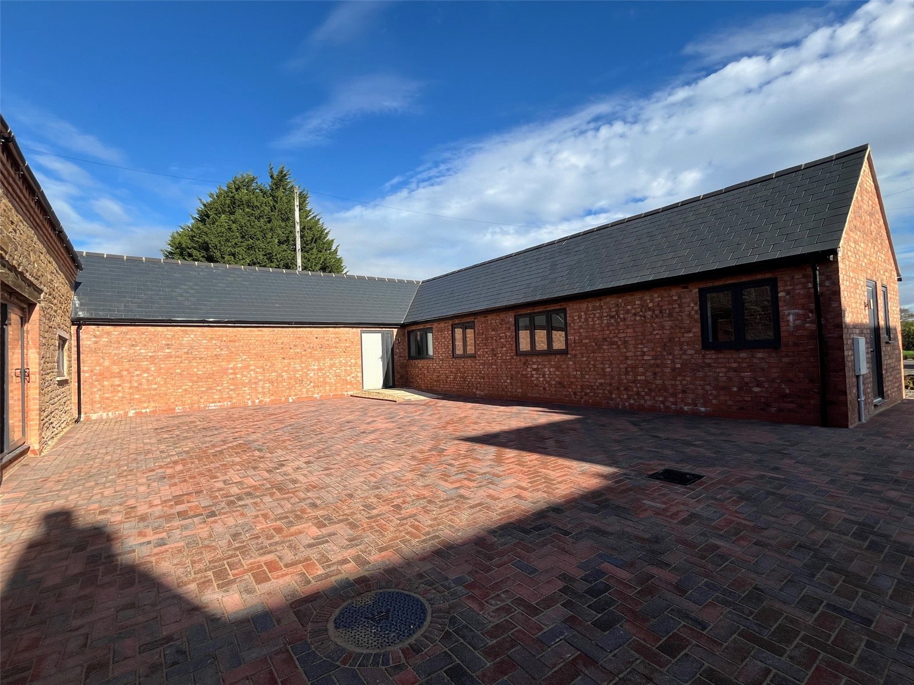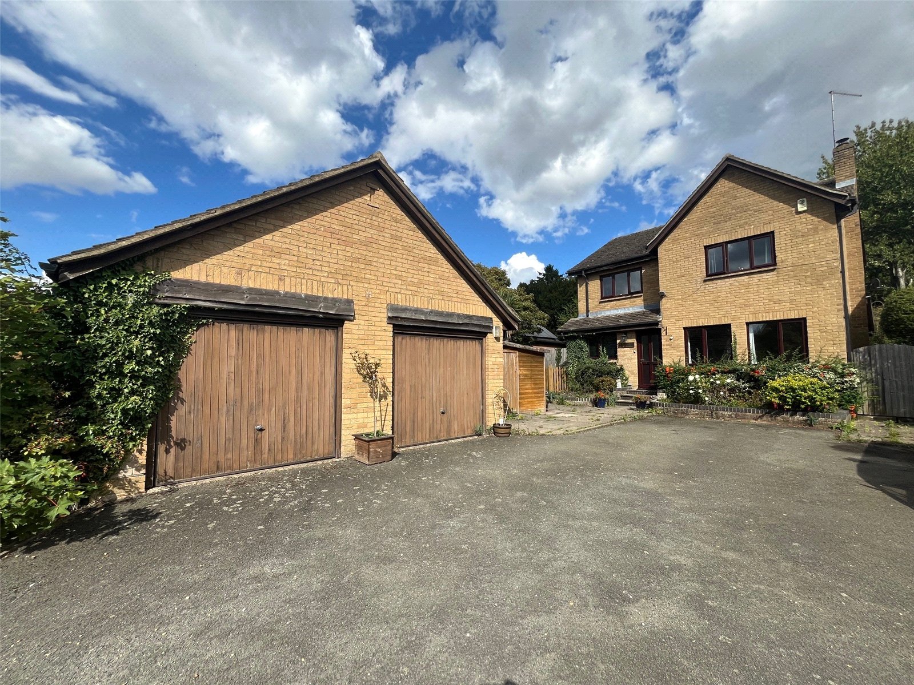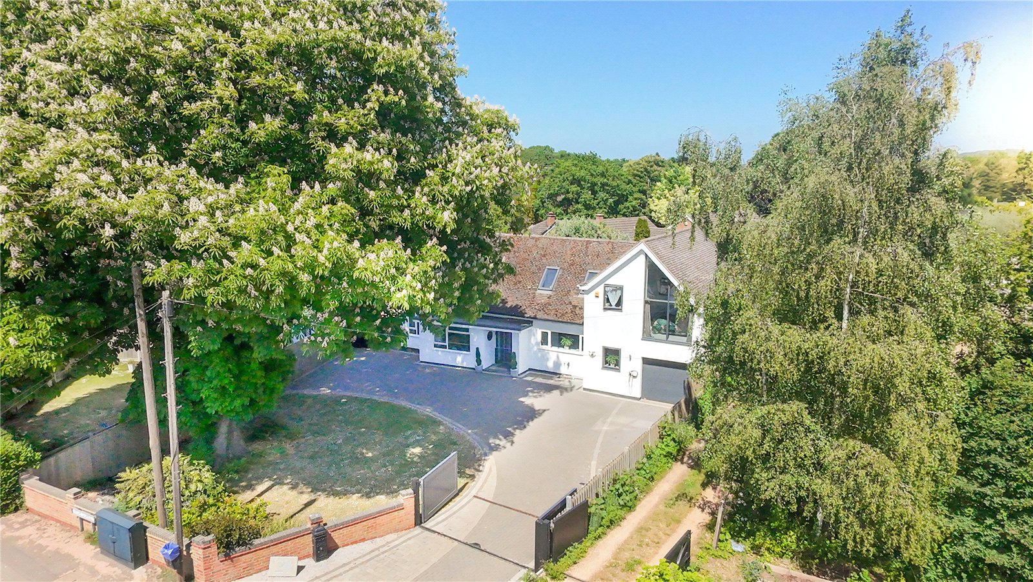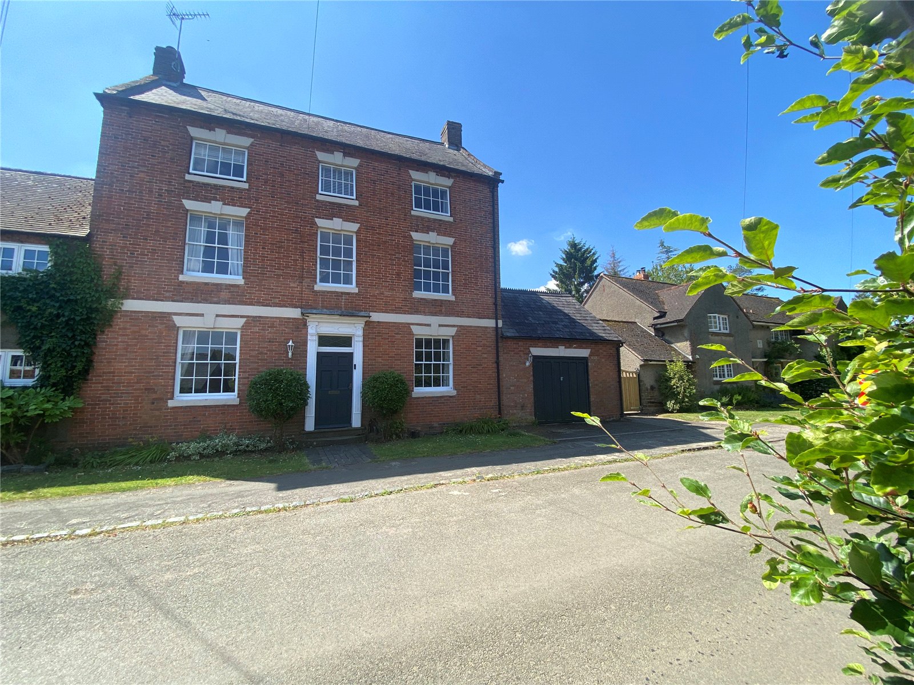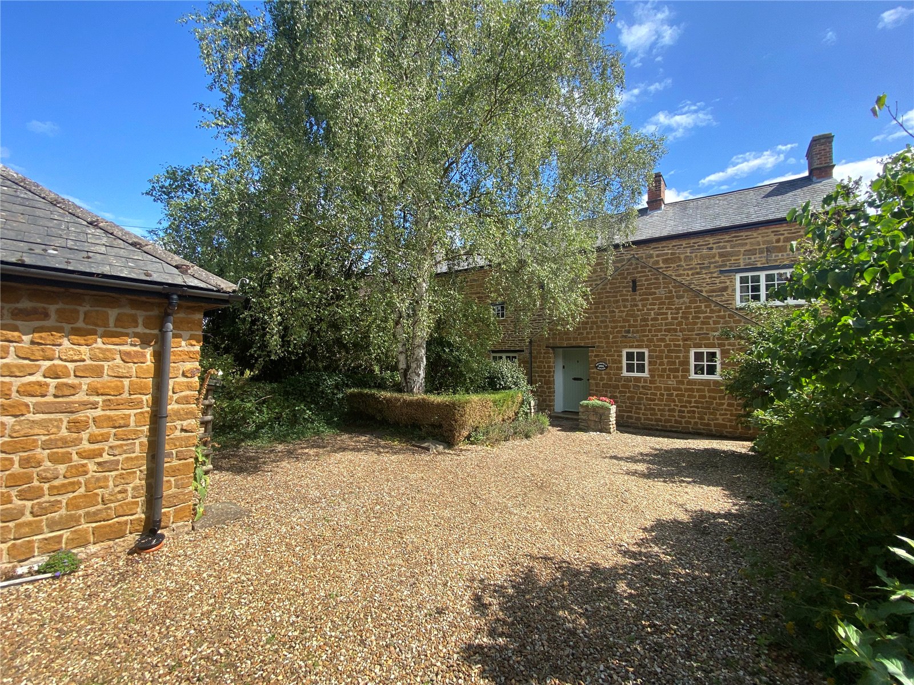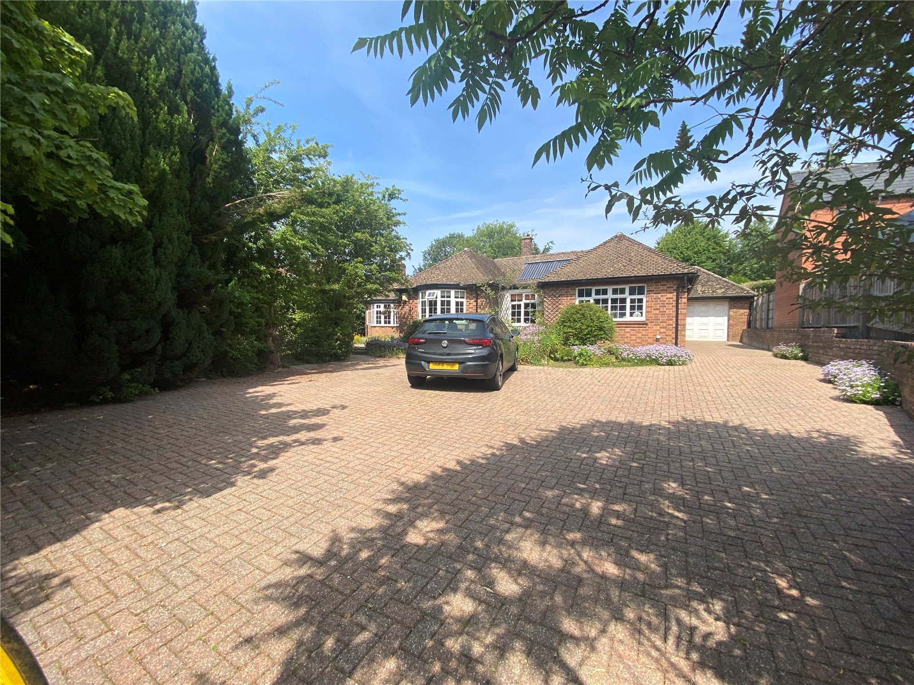
Daventry: 01327 311222
Long Buckby: 01327 844111
Woodford Halse: 01327 263333
This property has been removed by the agent. It may now have been sold or temporarily taken off the market.
*** FIVE/SIX BEDROOM FAMILY HOME*** HEART OF VILLAGE LOCATION *** VERSATILE ACCOMMODATION WITH ANNEXE POTENTIAL *** REPLACEMENT KITCHEN, UTILITY AND BATHROOMS ***
An internal viewing is essential of this DECEPTIVELY SPACIOUS AND VERSATILE FAMILY HOME which is positioned on a corner
An internal viewing is essential of this DECEPTIVELY SPACIOUS AND VERSATILE FAMILY HOME which is positioned on a corner
We have found these similar properties.
East Street, Long Buckby, Northamptonshire, Nn6
4 Bedroom Detached Bungalow
East Street, LONG BUCKBY, Northamptonshire, NN6
The Mews, Bridgewater House, Watford, Northamptonshire, Nn6
2 Bedroom Detached Bungalow
The Mews, Bridgewater House, WATFORD, Northamptonshire, NN6
Springfields, Main Street, Watford, Northamptonshire, Nn6
4 Bedroom Detached House
Springfields, Main Street, WATFORD, Northamptonshire, NN6
High Street, Yelvertoft, Northamptonshire, Nn6
4 Bedroom Detached House
High Street, YELVERTOFT, Northamptonshire, NN6
Main Street, Ashby St Ledgers, Northamptonshire, Cv23
6 Bedroom House
Main Street, ASHBY ST LEDGERS, Northamptonshire, CV23
Skinyard Lane, Long Buckby, Northamptonshire, Nn6
5 Bedroom Detached House
Skinyard Lane, LONG BUCKBY, Northamptonshire, NN6




