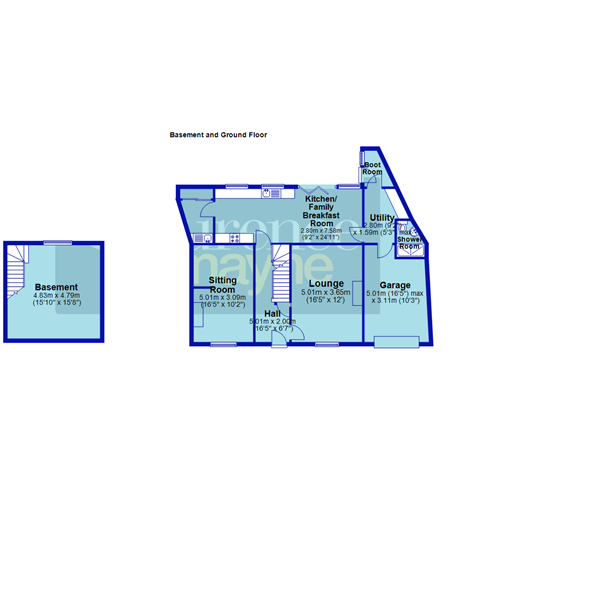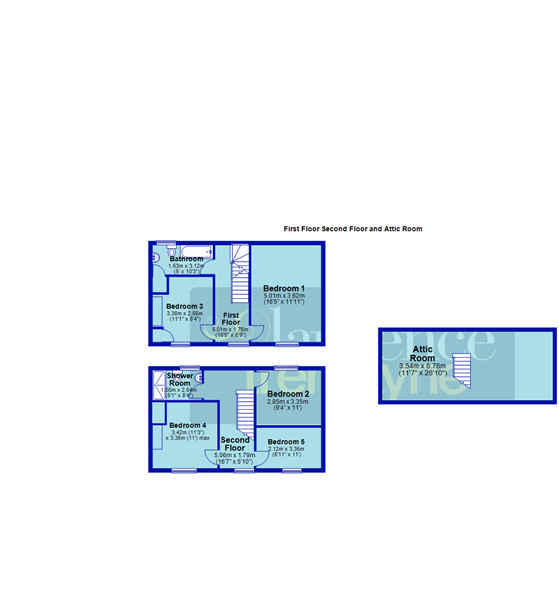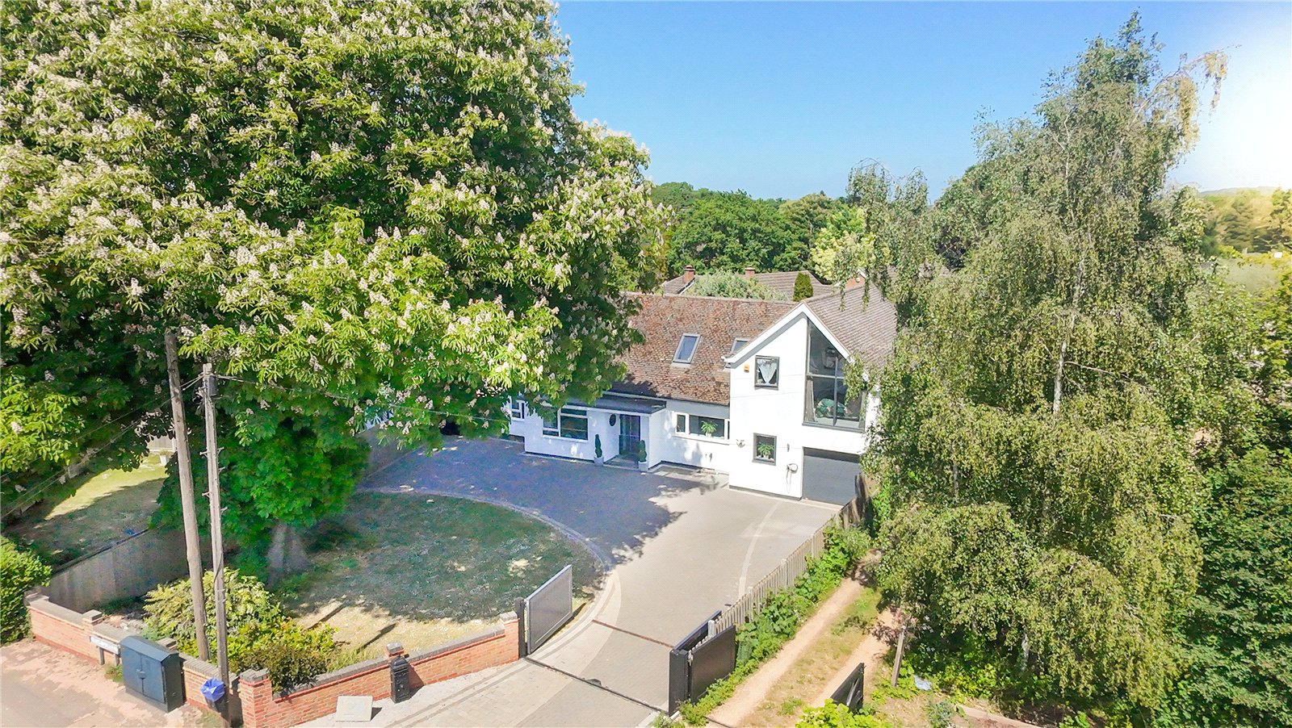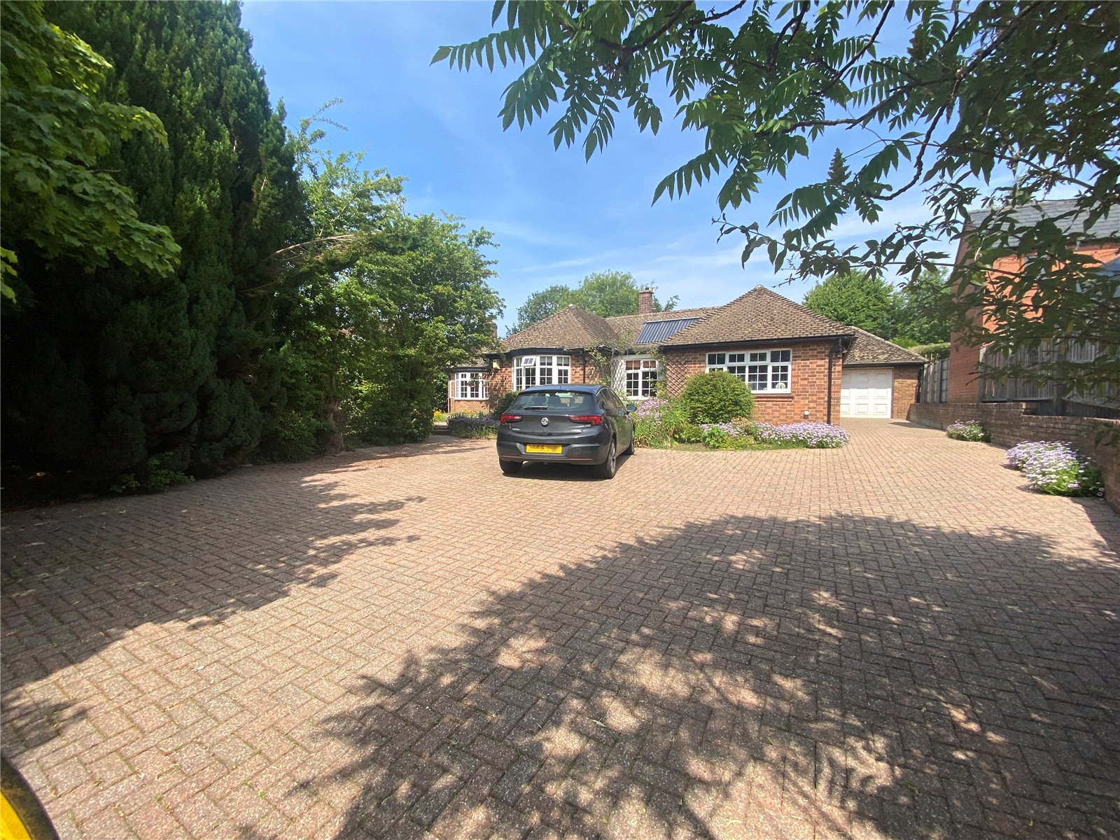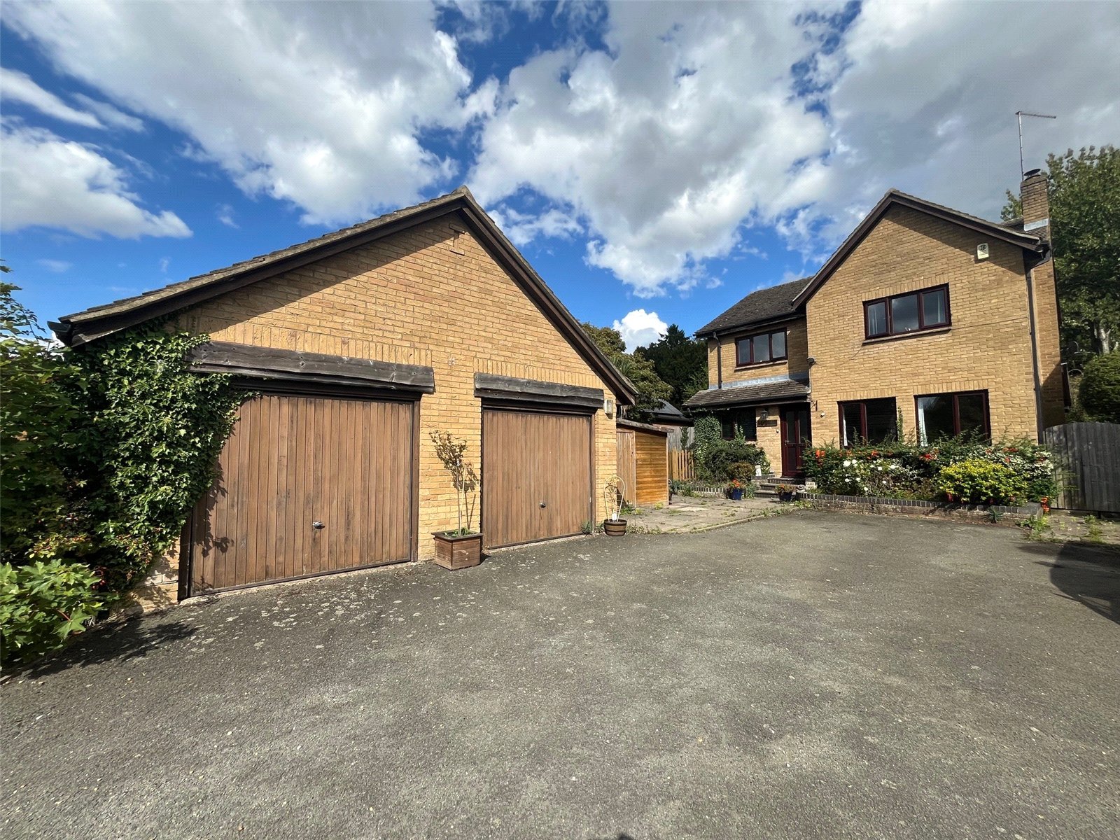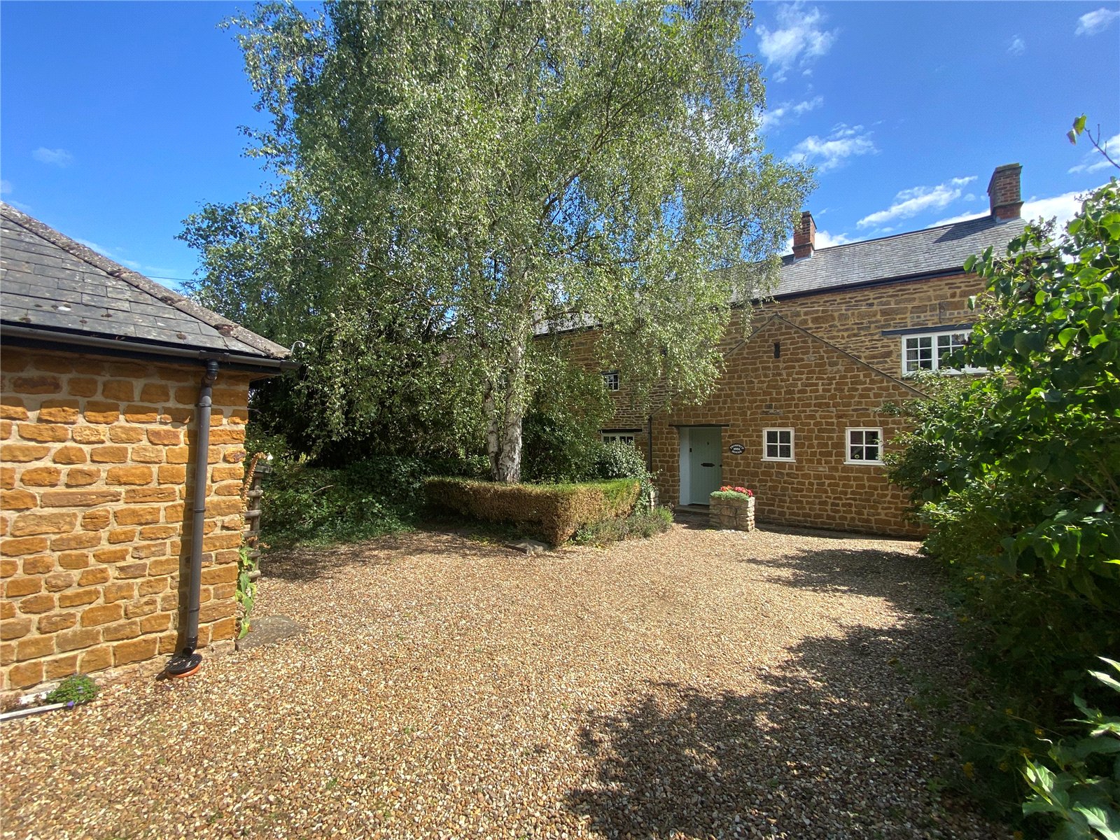Daventry: 01327 311222
Long Buckby: 01327 844111
Woodford Halse: 01327 263333
Main Street, ASHBY ST LEDGERS, Northamptonshire, CV23
Price £695,000
6 Bedroom
House
Overview
6 Bedroom House for sale in Main Street, ASHBY ST LEDGERS, Northamptonshire, CV23
***FIVE BEDROOM PERIOD PROPERTY***ACCOMMODATION OVER FOUR FLOORS PLUS CELLAR***25FT KITCHEN FAMILY ROOM***PICTURESQUE VILLAGE LOCATION***
An internal viewing is highly recommended of this well presented five bedroom grade II listed period home which is laid out over four floors with the added addition of a cellar and brick built garden room. The property is full of charm and character features to include exposed beams and timbers, superb original fire places, flag stone floors and sash windows. Further benefits include downstairs shower room, two further bathrooms, attached garage and rear garden backing onto fields.
EPC - N/A
Entered Via A timber door with ornate surround and leaded window light above, outside courtesy light to one side
Entrance Hall 16'5" x 5'9" (5m x 1.75m). A central hallway with Quarry tiled floor, half height wood panelling and deep skirting, stairs rising to first floor landing with ornate sided treads and pine panelling, pine doors to basement, lounge and sitting room
Lounge 16'5" x 12' (5m x 3.66m). A most impressive room with a superb stone fireplace being the focal point of the room, in addition the room is given further character with beamed ceiling, floor to ceiling pine cupboard, deep skirting and picture rail, period style radiators, sash window to front aspect
Sitting Room 16'5" x 10'6" (5m x 3.2m). A lovely further reception room again with an impressive inglenook style fireplace with stone surround and cast iron log burner, flag stone floor, deep skirting, beamed ceiling, sash window to front aspect
Kitchen Family Breakfast Room 25'5" x 9'2" (7.75m x 2.8m). A spacious kitchen family room which is laid out with kitchen to one wall and dining family area to the other. The kitchen is fitted with handmade units with granite work surfaces over and matching upstands, inset stainless steel sink unit, built in dishwasher, space for Range cooker (there is currently a five ring gas hob/ electric oven Range which may be available by separate negotiation). Two windows to rear aspect, the family room has bi-fold doors to garden and window to rear aspect, inset downlighters, period style radiator, stone flooring, doors either end leading to cloak room and utility room
Utility Room 9'2" (2.8m) x 5'7" (1.7m) Reducing to 3'2" (0.97m). A very practical room fitted with stainless steel single drainer sink unit, built in cupboards to one wall with space and plumbing for washing machine and tumble dryer
Cloakroom Continuation of stone flooring, vertical radiator, doors to shower room, boot room and personnel door to garage
Shower Room 6'2" x 4'10" Max (1.88m x 1.47m Max). Fitted with a three piece suite comprising concealed cistern WC, wash hand basin and open shower to one end, heated chrome towel rail, full tiling to all walls, extractor fan
Boot Room 6'2" Max x 6' (1.88m Max x 1.83m). Accessed both internally and externally with window to rear aspect
First Floor Landing 16'5" x 5'9" (5m x 1.75m). Sash window to front aspect, double panel radiator, stairs rising to second floor landing, pine doors to all rooms on this floor
Bedroom One 16'5" x 12' (5m x 3.66m). A lovely principal bedroom with the focal point being a cast feature fireplace, stripped pine floors, exposed timbers to ceiling, double panel radiator, sash window to front aspect
Bedroom Three 11'1" x 8'8" (3.38m x 2.64m). Exposed beam ceiling, sash window to front aspect, single panel radiator
Bathroom 10'6" x 5'1" (3.2m x 1.55m). A lovely refitted room complete with three piece suite comprising free standing bath with twin head shower over, pedestal wash hand basin and close couple WC, stone tiled floor and skirting, Quarry tiled window sill, period style radiator, exposed beam, Upvc double glazed window to rear aspect
Second Floor Landing 16'5" x 5'9" (5m x 1.75m). Window to rear aspect, double panel radiator, pine doors to all rooms on this floor, foot of stairs rising to attic room, inset downlighters
Bedroom Two 12' x 9'4" (3.66m x 2.84m). Pine floor, single panel radiator and Upvc double glazed window to rear aspect
Bedroom Four 12'3" x 11' Max (3.73m x 3.35m Max). Given added character with an exposed brick chimney breast, window to front aspect, double panel radiator
Bedroom Five 12' x 6' (3.66m x 1.83m). Window to front aspect, double panel radiator
Shower Room 8'4" x 5'1" (2.54m x 1.55m). Fitted with a three piece suite comprising wash hand basin with vanity unit, close couple WC and an open shower to one end with glass shower screen, tiled floor and skirting, Upvc double glazed window to rear aspect, heated chrome towel rail, extractor fan, inset downlighters
Attic Room 28'10" x 11'7" (8.8m x 3.53m). A superb attic room which is accessed from a central staircase with one end laid out as an office area and the other as a seating area. The whole floor is given added character with exposed purlins and A frames
Cellar 15'10" x 11'10" (4.83m x 3.6m). Quarry tiled floor, exposed beams to ceiling and recessed window light to one wall bringing in natural light
Outside
Front Lawned areas either side of the front door, brick built garage to one side with pitched roof offering storage area in the eaves with power and light fitted
Rear A good size garden which is not directly overlooked from behind. The garden is mainly laid to lawn with a patio area directly behind the property with brick built BBQ to one corner. Further paved patio at the top of the garden positioned outside the brick built garden room, timber fencing to boundaries
Garden Room 13'9" x 7'1" (4.2m x 2.16m). A brick built garden room which could be used for multiple purposes and is currently used as an entertaining and games room with both seating and bar hand made in pine with bar counter over, windows and door overlooking the garden
Read more
An internal viewing is highly recommended of this well presented five bedroom grade II listed period home which is laid out over four floors with the added addition of a cellar and brick built garden room. The property is full of charm and character features to include exposed beams and timbers, superb original fire places, flag stone floors and sash windows. Further benefits include downstairs shower room, two further bathrooms, attached garage and rear garden backing onto fields.
EPC - N/A
Entered Via A timber door with ornate surround and leaded window light above, outside courtesy light to one side
Entrance Hall 16'5" x 5'9" (5m x 1.75m). A central hallway with Quarry tiled floor, half height wood panelling and deep skirting, stairs rising to first floor landing with ornate sided treads and pine panelling, pine doors to basement, lounge and sitting room
Lounge 16'5" x 12' (5m x 3.66m). A most impressive room with a superb stone fireplace being the focal point of the room, in addition the room is given further character with beamed ceiling, floor to ceiling pine cupboard, deep skirting and picture rail, period style radiators, sash window to front aspect
Sitting Room 16'5" x 10'6" (5m x 3.2m). A lovely further reception room again with an impressive inglenook style fireplace with stone surround and cast iron log burner, flag stone floor, deep skirting, beamed ceiling, sash window to front aspect
Kitchen Family Breakfast Room 25'5" x 9'2" (7.75m x 2.8m). A spacious kitchen family room which is laid out with kitchen to one wall and dining family area to the other. The kitchen is fitted with handmade units with granite work surfaces over and matching upstands, inset stainless steel sink unit, built in dishwasher, space for Range cooker (there is currently a five ring gas hob/ electric oven Range which may be available by separate negotiation). Two windows to rear aspect, the family room has bi-fold doors to garden and window to rear aspect, inset downlighters, period style radiator, stone flooring, doors either end leading to cloak room and utility room
Utility Room 9'2" (2.8m) x 5'7" (1.7m) Reducing to 3'2" (0.97m). A very practical room fitted with stainless steel single drainer sink unit, built in cupboards to one wall with space and plumbing for washing machine and tumble dryer
Cloakroom Continuation of stone flooring, vertical radiator, doors to shower room, boot room and personnel door to garage
Shower Room 6'2" x 4'10" Max (1.88m x 1.47m Max). Fitted with a three piece suite comprising concealed cistern WC, wash hand basin and open shower to one end, heated chrome towel rail, full tiling to all walls, extractor fan
Boot Room 6'2" Max x 6' (1.88m Max x 1.83m). Accessed both internally and externally with window to rear aspect
First Floor Landing 16'5" x 5'9" (5m x 1.75m). Sash window to front aspect, double panel radiator, stairs rising to second floor landing, pine doors to all rooms on this floor
Bedroom One 16'5" x 12' (5m x 3.66m). A lovely principal bedroom with the focal point being a cast feature fireplace, stripped pine floors, exposed timbers to ceiling, double panel radiator, sash window to front aspect
Bedroom Three 11'1" x 8'8" (3.38m x 2.64m). Exposed beam ceiling, sash window to front aspect, single panel radiator
Bathroom 10'6" x 5'1" (3.2m x 1.55m). A lovely refitted room complete with three piece suite comprising free standing bath with twin head shower over, pedestal wash hand basin and close couple WC, stone tiled floor and skirting, Quarry tiled window sill, period style radiator, exposed beam, Upvc double glazed window to rear aspect
Second Floor Landing 16'5" x 5'9" (5m x 1.75m). Window to rear aspect, double panel radiator, pine doors to all rooms on this floor, foot of stairs rising to attic room, inset downlighters
Bedroom Two 12' x 9'4" (3.66m x 2.84m). Pine floor, single panel radiator and Upvc double glazed window to rear aspect
Bedroom Four 12'3" x 11' Max (3.73m x 3.35m Max). Given added character with an exposed brick chimney breast, window to front aspect, double panel radiator
Bedroom Five 12' x 6' (3.66m x 1.83m). Window to front aspect, double panel radiator
Shower Room 8'4" x 5'1" (2.54m x 1.55m). Fitted with a three piece suite comprising wash hand basin with vanity unit, close couple WC and an open shower to one end with glass shower screen, tiled floor and skirting, Upvc double glazed window to rear aspect, heated chrome towel rail, extractor fan, inset downlighters
Attic Room 28'10" x 11'7" (8.8m x 3.53m). A superb attic room which is accessed from a central staircase with one end laid out as an office area and the other as a seating area. The whole floor is given added character with exposed purlins and A frames
Cellar 15'10" x 11'10" (4.83m x 3.6m). Quarry tiled floor, exposed beams to ceiling and recessed window light to one wall bringing in natural light
Outside
Front Lawned areas either side of the front door, brick built garage to one side with pitched roof offering storage area in the eaves with power and light fitted
Rear A good size garden which is not directly overlooked from behind. The garden is mainly laid to lawn with a patio area directly behind the property with brick built BBQ to one corner. Further paved patio at the top of the garden positioned outside the brick built garden room, timber fencing to boundaries
Garden Room 13'9" x 7'1" (4.2m x 2.16m). A brick built garden room which could be used for multiple purposes and is currently used as an entertaining and games room with both seating and bar hand made in pine with bar counter over, windows and door overlooking the garden
Important Information
- This is a Freehold property.
Sorry! An EPC is not available for this property.
High Street, Yelvertoft, Northamptonshire, Nn6
4 Bedroom Detached House
High Street, YELVERTOFT, Northamptonshire, NN6
East Street, Long Buckby, Northamptonshire, Nn6
4 Bedroom Detached Bungalow
East Street, LONG BUCKBY, Northamptonshire, NN6
Springfields, Main Street, Watford, Northamptonshire, Nn6
4 Bedroom Detached House
Springfields, Main Street, WATFORD, Northamptonshire, NN6
Skinyard Lane, Long Buckby, Northamptonshire, Nn6
5 Bedroom Detached House
Skinyard Lane, LONG BUCKBY, Northamptonshire, NN6

