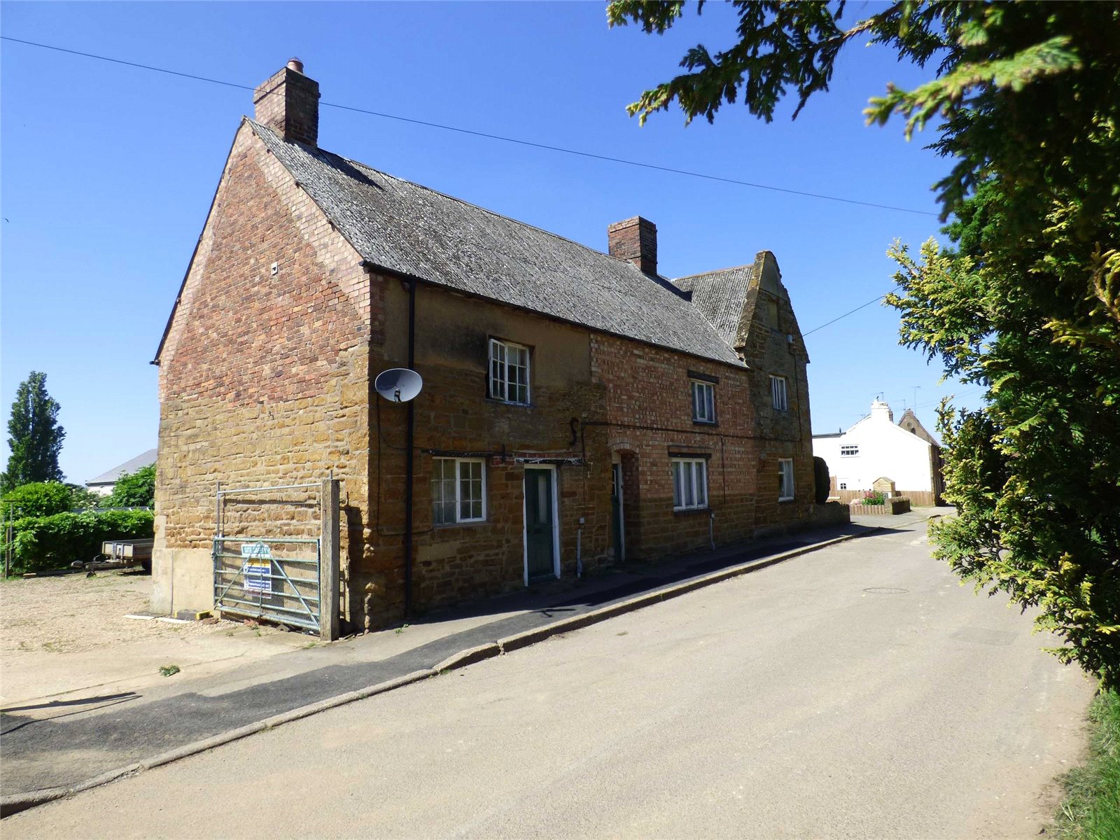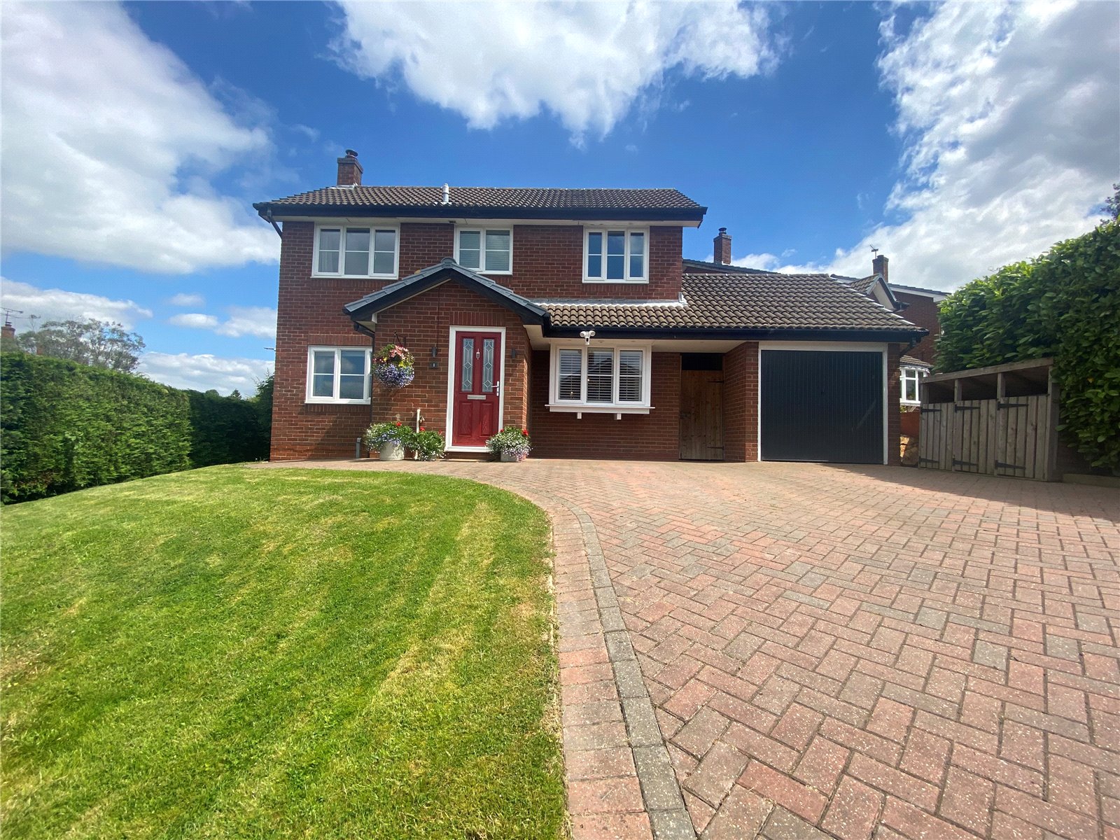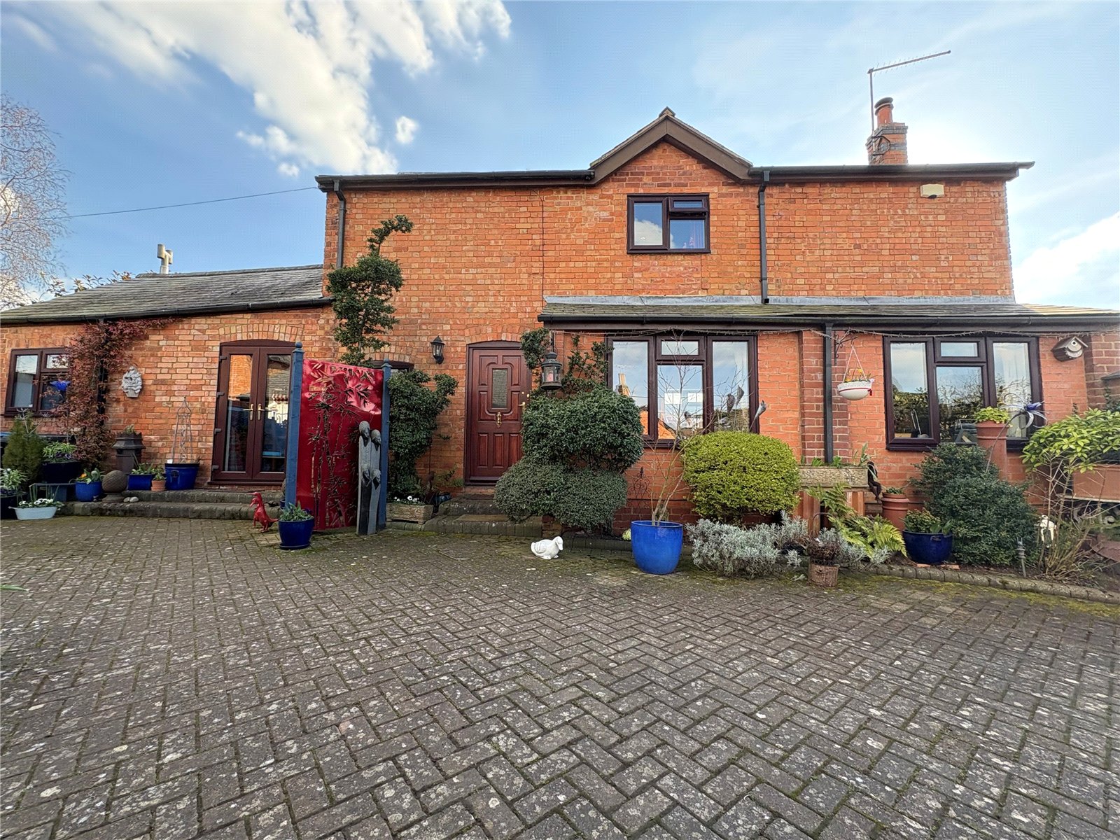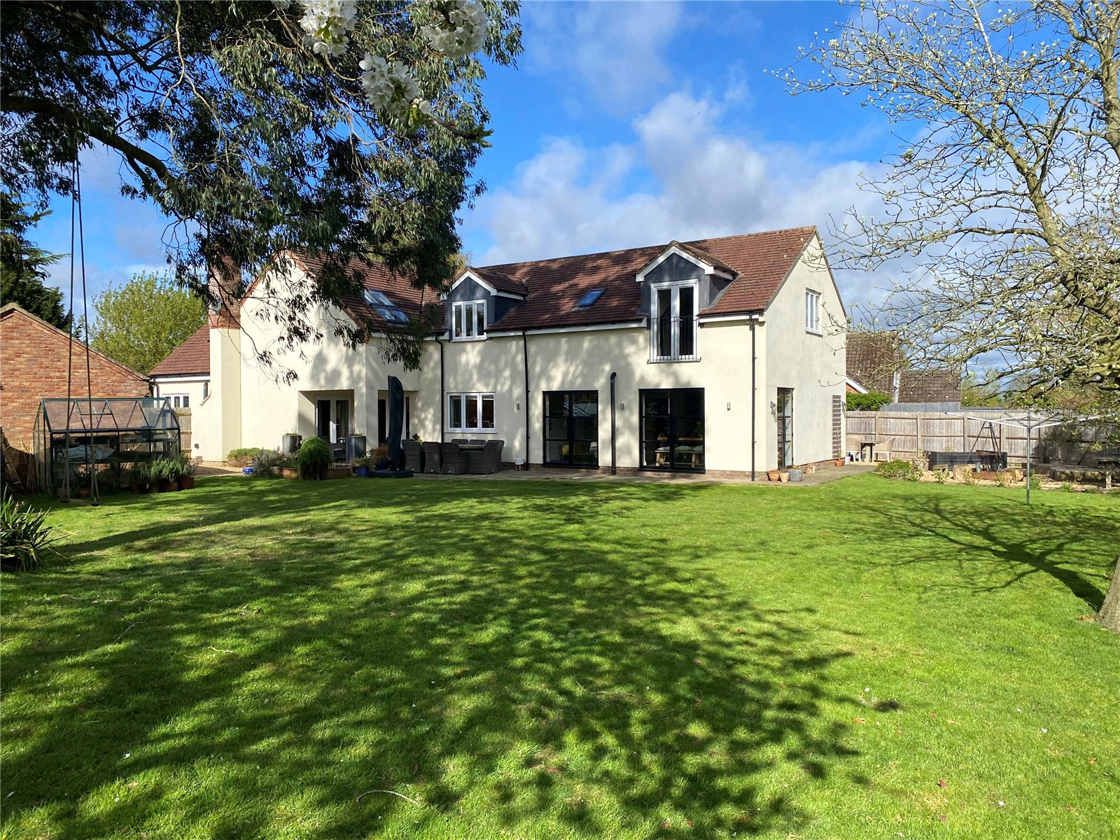
Daventry: 01327 311222
Long Buckby: 01327 844111
Woodford Halse: 01327 263333
This property has been removed by the agent. It may now have been sold or temporarily taken off the market.
***FOUR BEDROOM FAMILY HOME***DESIRABLE VILLAGE LOCATION***BACKING ONTO FIELDS***NO UPPER CHAIN***
New to the market for the first time since being built in 1985 is this lovely four bedroom detached family home POSITIONED ON THE OUTER PERIMETER OF THIS DESIRABLE VILLAGE AND BACKING
New to the market for the first time since being built in 1985 is this lovely four bedroom detached family home POSITIONED ON THE OUTER PERIMETER OF THIS DESIRABLE VILLAGE AND BACKING
We have found these similar properties.
Harbidges Lane, Long Buckby, Northamptonshire, Nn6
4 Bedroom House
Harbidges Lane, LONG BUCKBY, Northamptonshire, NN6
Ashway, Braunston, Northamptonshire, Nn11
4 Bedroom Detached House
Ashway, BRAUNSTON, Northamptonshire, NN11
Ashby Road, Kilsby, Warwickshire, Cv23
2 Bedroom Detached House
Ashby Road, KILSBY, Warwickshire, CV23
Drayson Lane, Crick, Northamptonshire, Nn6
5 Bedroom Detached House
Drayson Lane, CRICK, Northamptonshire, NN6






