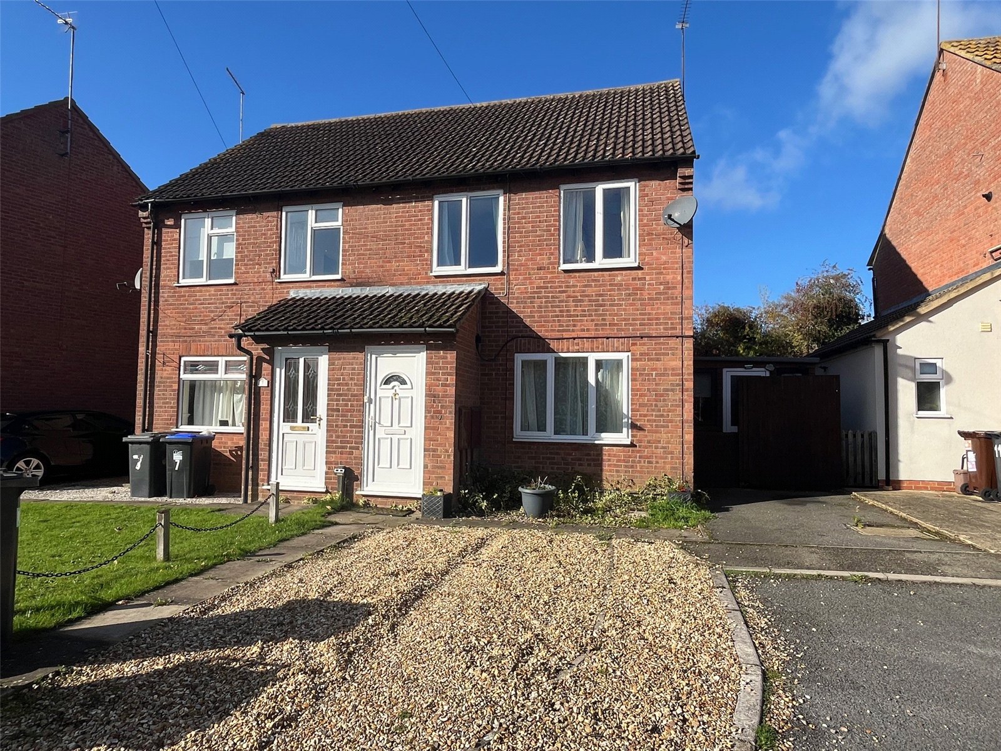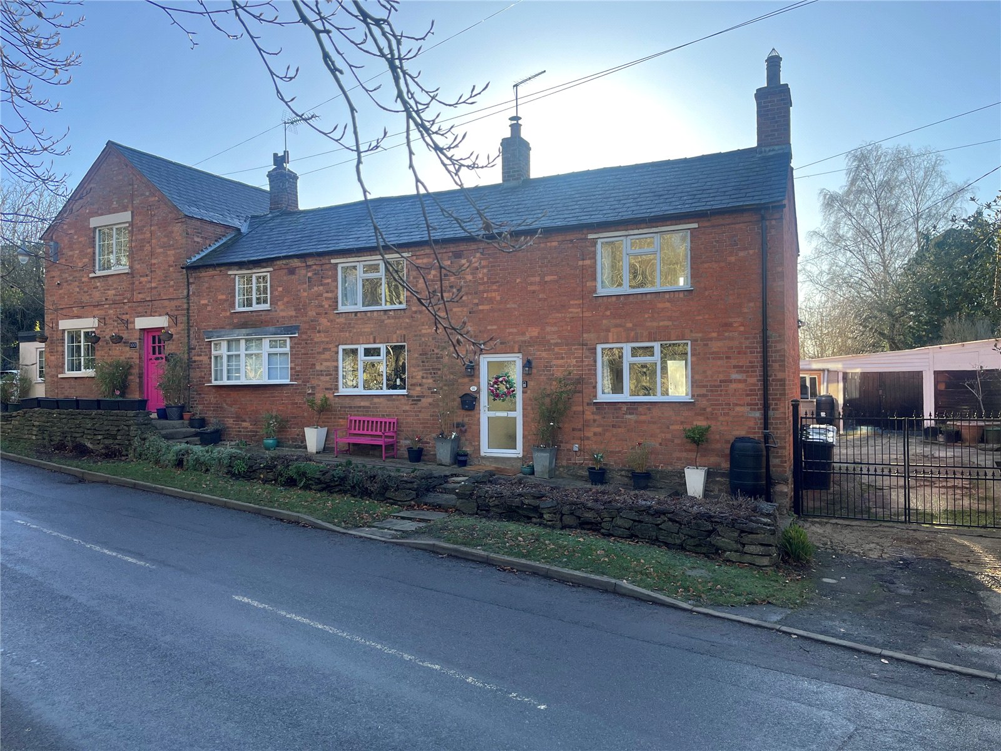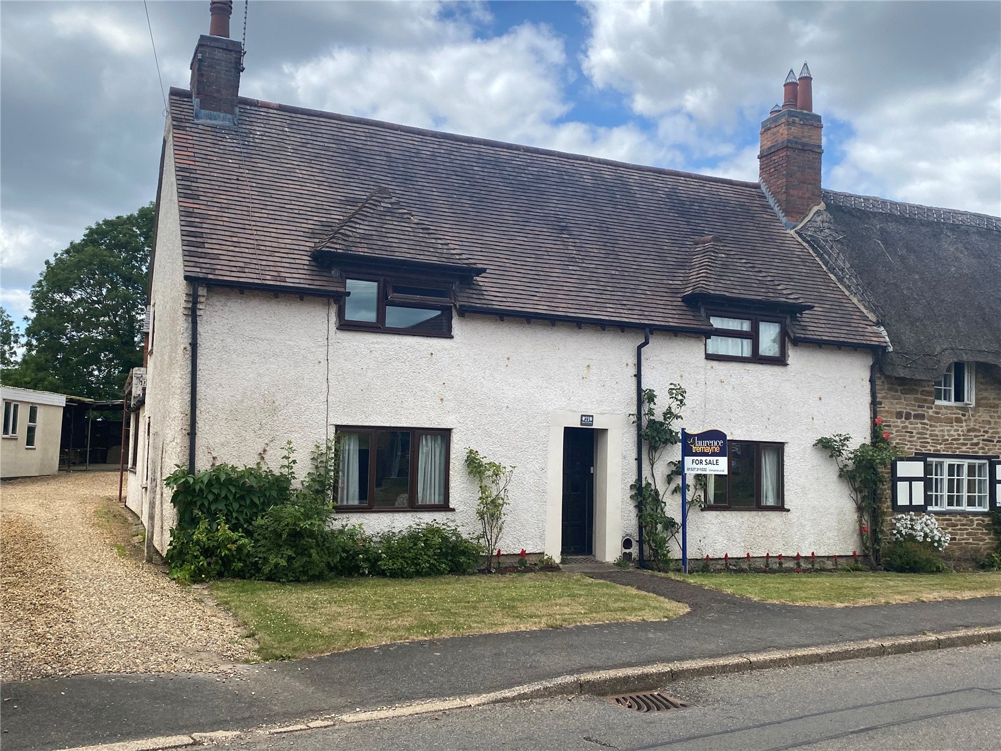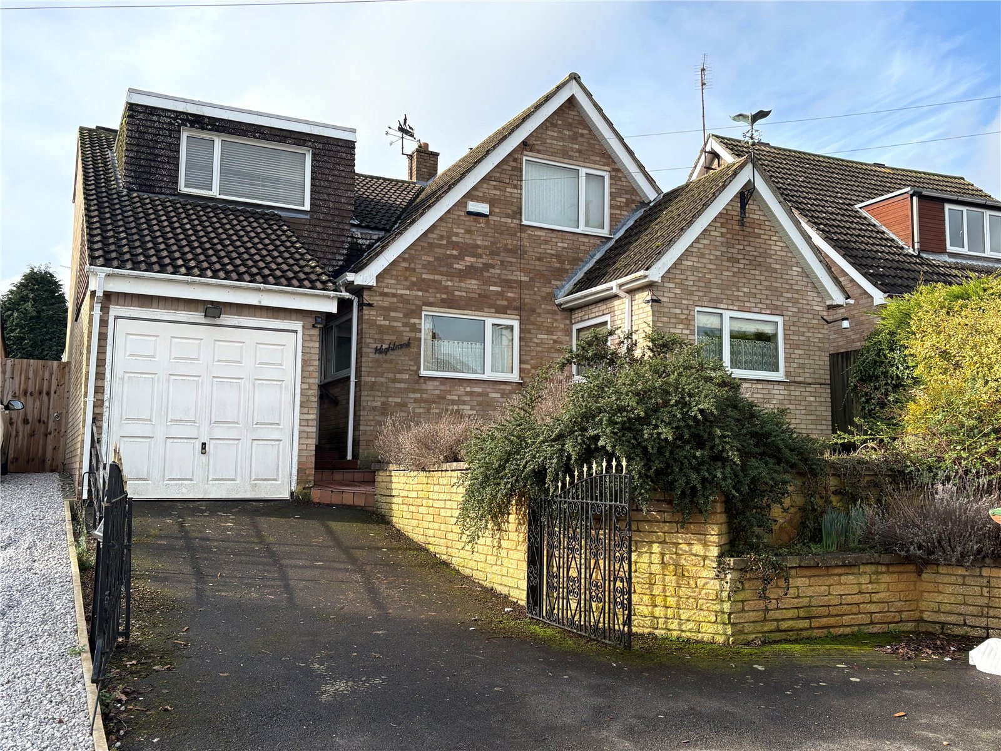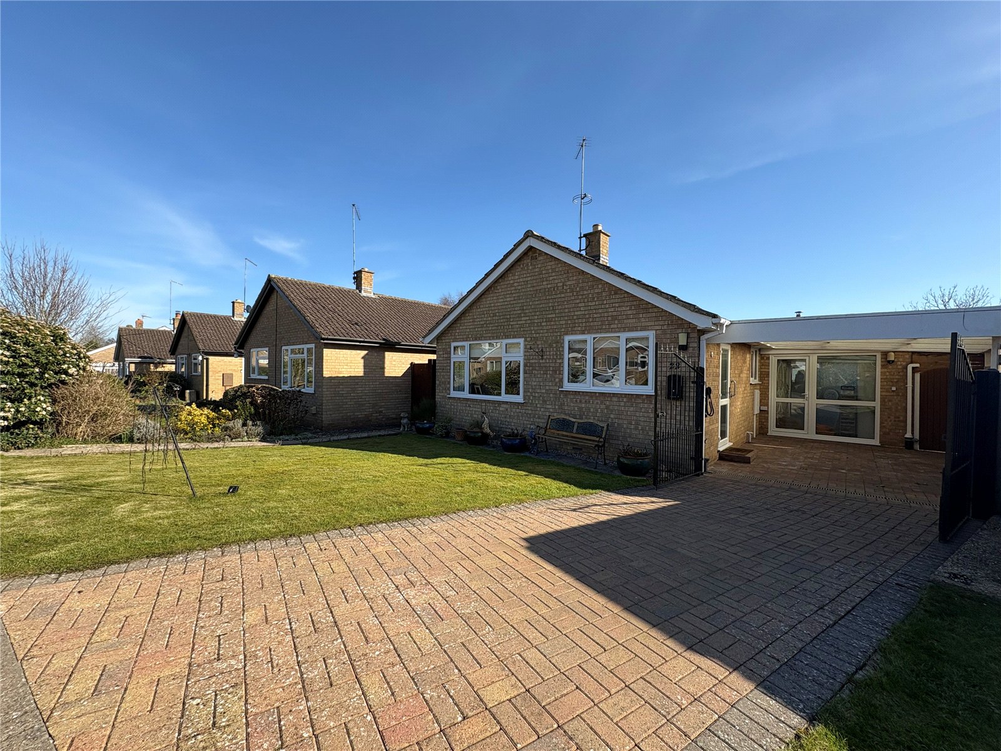
Daventry: 01327 311222
Long Buckby: 01327 844111
Woodford Halse: 01327 263333
This property has been removed by the agent. It may now have been sold or temporarily taken off the market.
*CANAL SIDE SETTING* Viewing is highly recommended of this BEAUTIFULLY PRESENTED AND EXTENDED two bedroom end of terrace cottage SITUATED ON THE TOWPATH OVERLOOKING THE CANAL.
We have found these similar properties.
Scott Close, Ravensthorpe, Northamptonshire, Nn6
2 Bedroom Detached Bungalow
Scott Close, RAVENSTHORPE, Northamptonshire, NN6
Charles Close, Long Buckby, Northamptonshire, Nn6
3 Bedroom Semi-Detached House
Charles Close, LONG BUCKBY, Northamptonshire, NN6
George Lane, Long Buckby Wharf, Northamptonshire, Nn6
3 Bedroom End of Terrace House
George Lane, LONG BUCKBY WHARF, Northamptonshire, NN6
High Street, Yelvertoft, Northamptonshire, Nn6
2 Bedroom Semi-Detached House
High Street, YELVERTOFT, Northamptonshire, NN6
Main Road, Kilsby, Warwickshire, Cv23
3 Bedroom Semi-Detached House
Main Road, KILSBY, Warwickshire, CV23
High Street, Spratton, Northamptonshire, Nn6
4 Bedroom Detached House
High Street, SPRATTON, Northamptonshire, NN6




