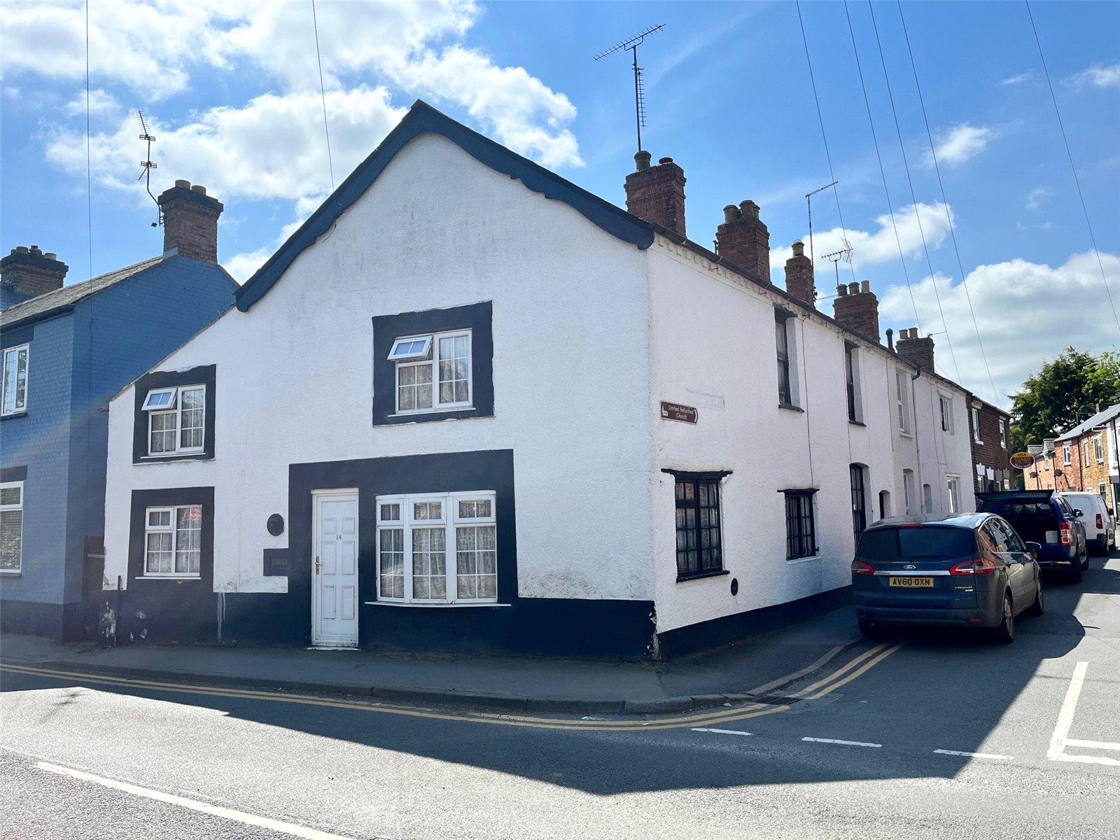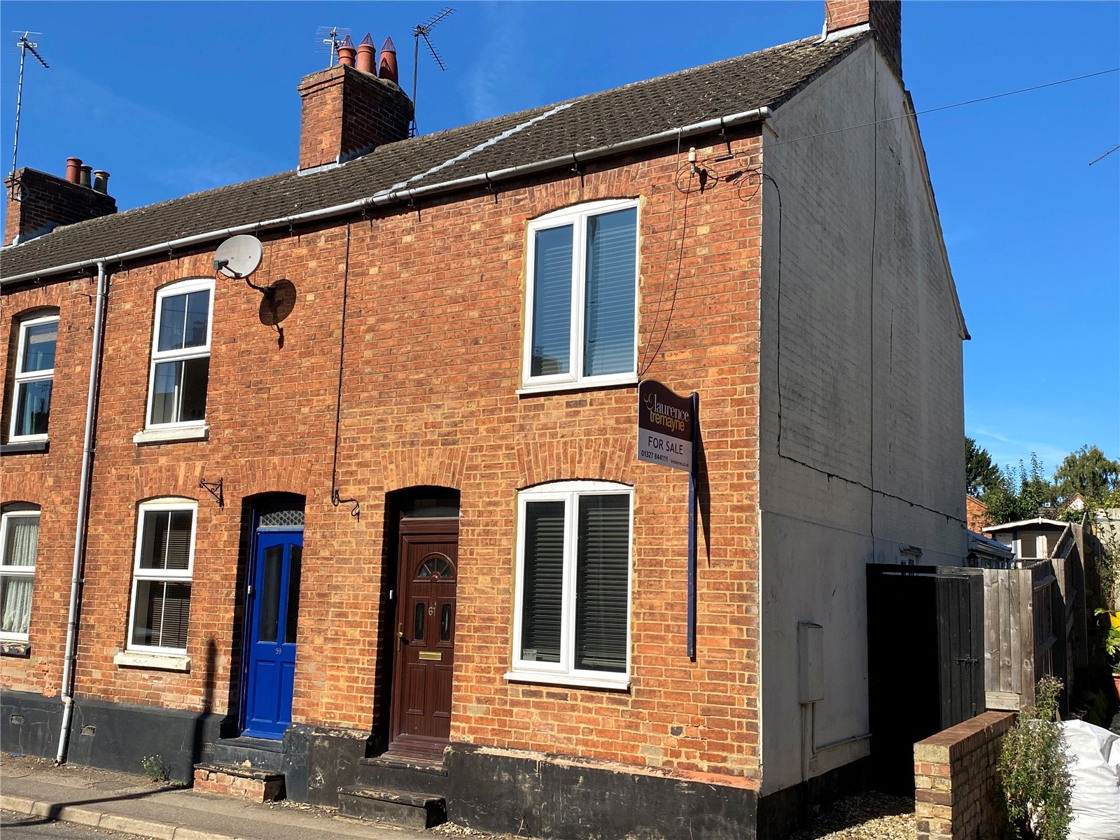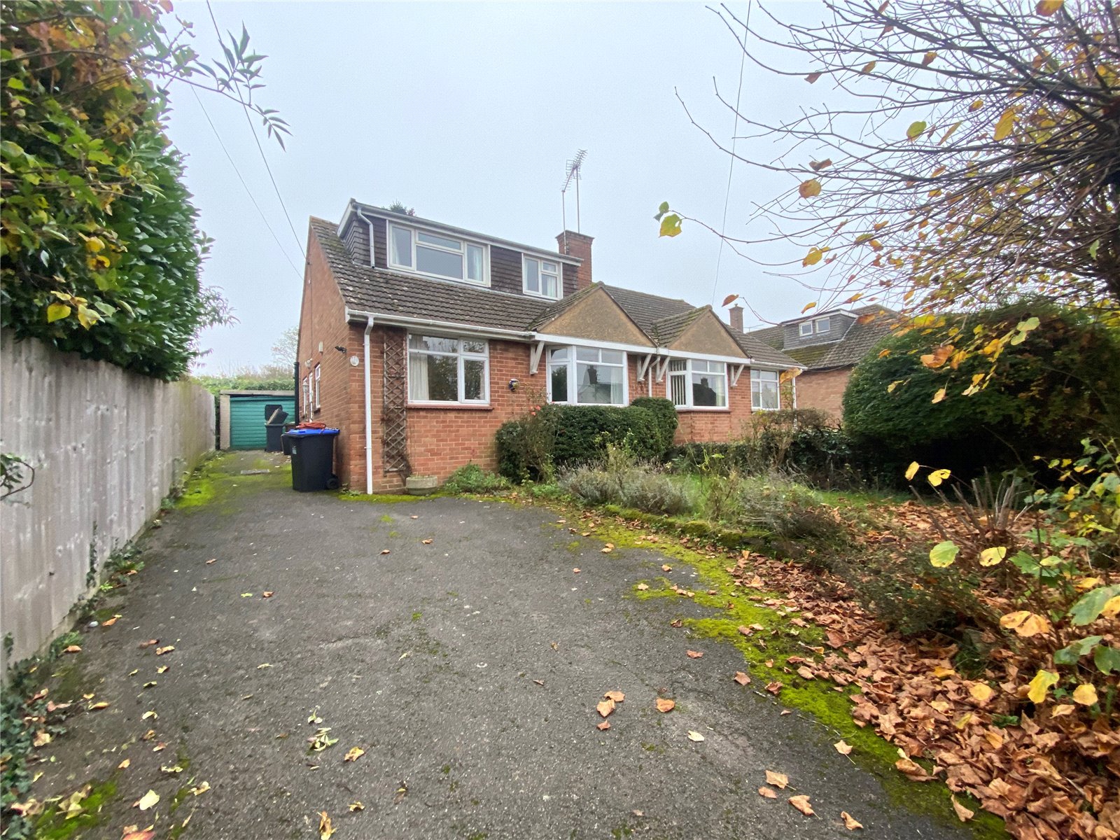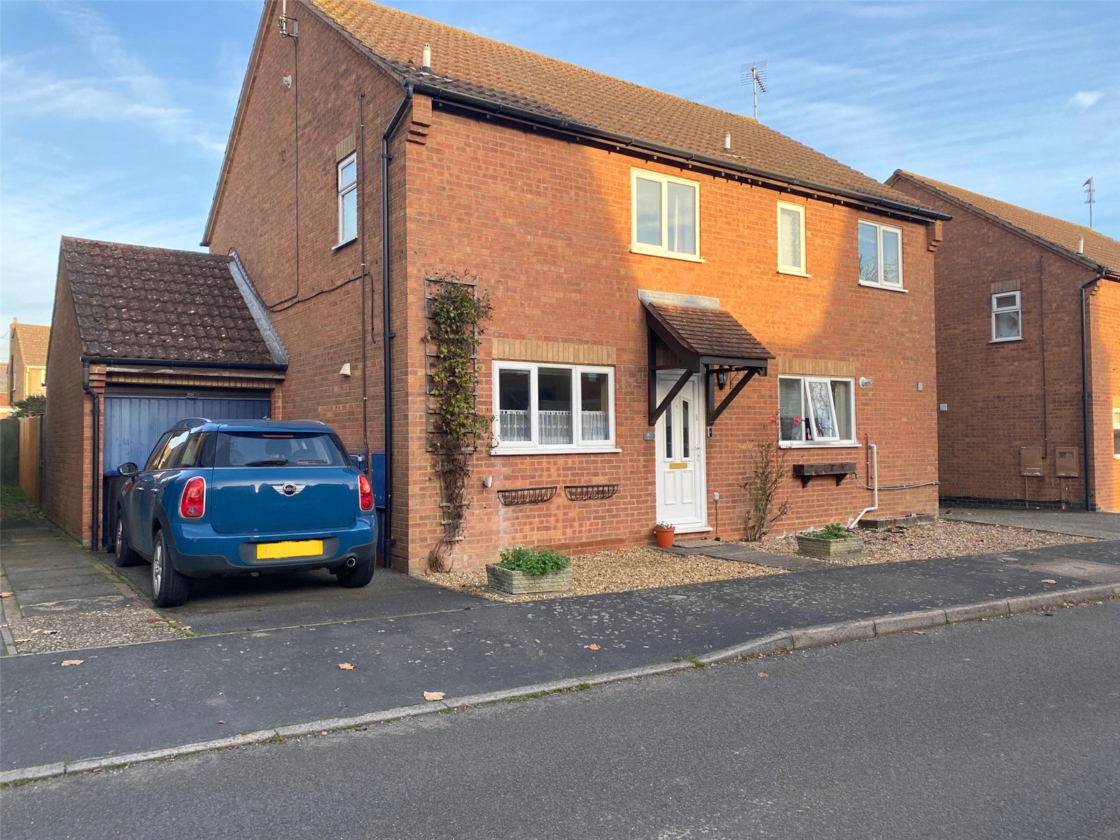
Daventry: 01327 311222
Long Buckby: 01327 844111
Woodford Halse: 01327 263333
This property has been removed by the agent. It may now have been sold or temporarily taken off the market.
***THREE BEDROOM END TERRACE***BEING SOLD WITH NO UPPER CHAIN***QUIET CUL DE SAC POSITION***POPULAR VILLAGE LOCATION***OFF ROAD PARKING FOR TWO CARS***SOUTH FACING REAR GARDEN.
We have found these similar properties.
High Street, Long Buckby, Northamptonshire, Nn6
4 Bedroom Terraced House
High Street, LONG BUCKBY, Northamptonshire, NN6
East Street, Long Buckby, Northamptonshire, Nn6
2 Bedroom End of Terrace House
East Street, LONG BUCKBY, Northamptonshire, NN6
Harbidges Lane, Long Buckby, Northamptonshire, Nn6
2 Bedroom Semi-Detached House
Harbidges Lane, LONG BUCKBY, Northamptonshire, NN6
George Lane, Long Buckby Wharf, Northamptonshire, Nn6
3 Bedroom End of Terrace House
George Lane, LONG BUCKBY WHARF, Northamptonshire, NN6
The Leys, Long Buckby, Northamptonshire, Nn6
3 Bedroom Semi-Detached House
The Leys, LONG BUCKBY, Northamptonshire, NN6







