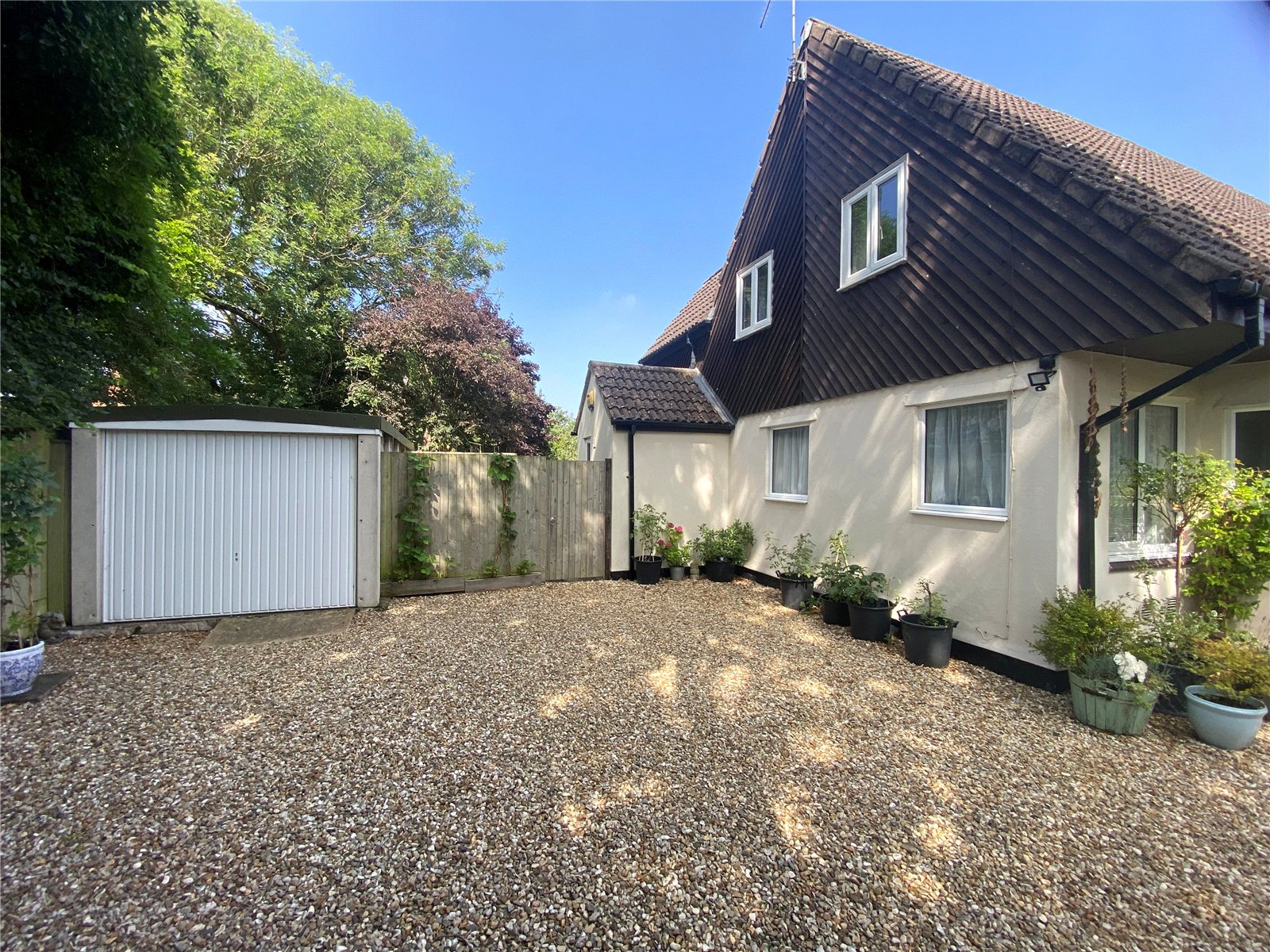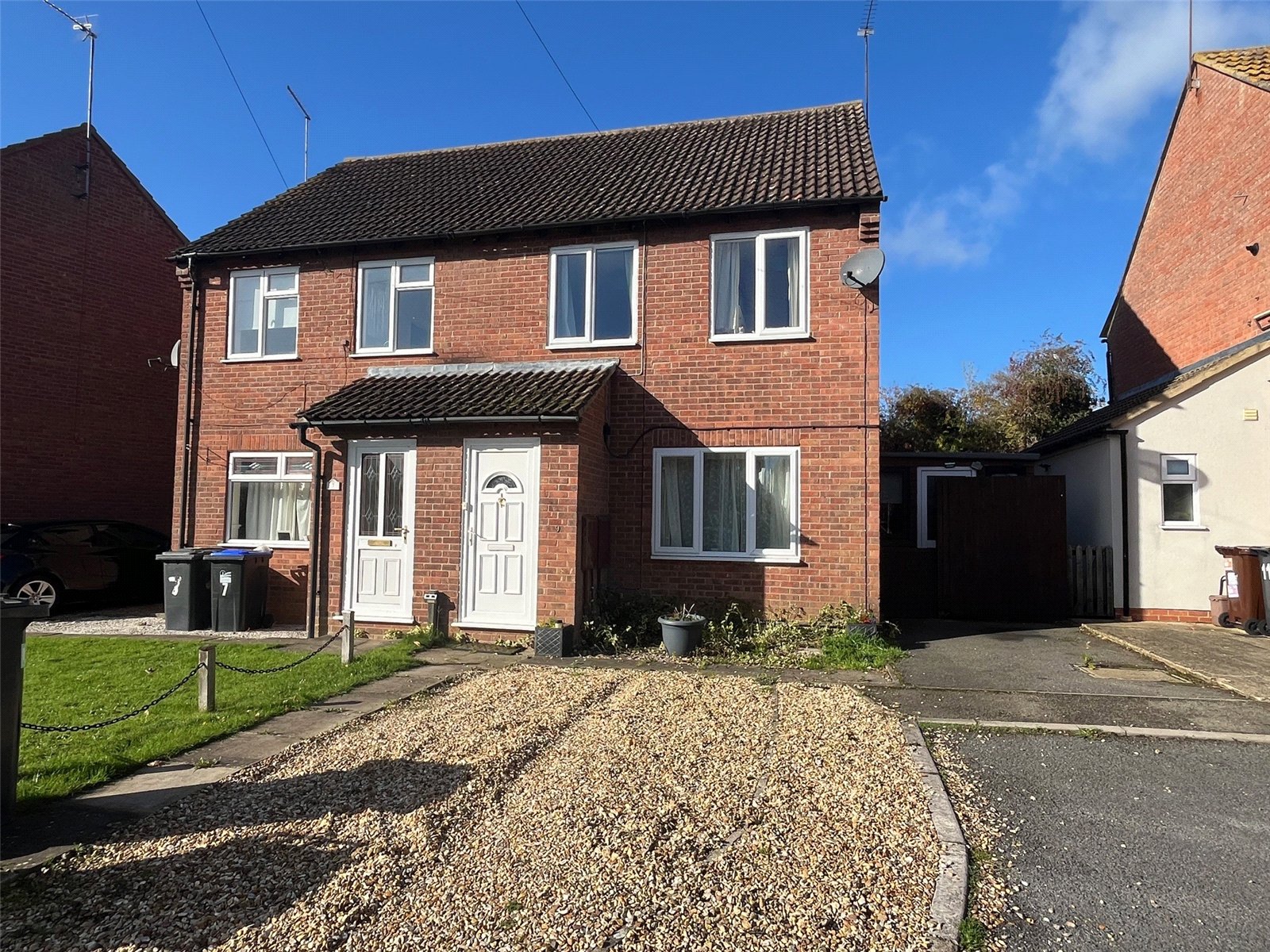
Daventry: 01327 311222
Long Buckby: 01327 844111
Woodford Halse: 01327 263333
This property has been removed by the agent. It may now have been sold or temporarily taken off the market.
* NO CHAIN * 21FT LOUNGE * STUDY * WORKSHOP/RECEPTION THREE * FOUR BEDROOM COTTAGE * COURTYARD GARDEN *
Offered with NO UPPER CHAIN is the four bedroom cottage full of character and original features in the heart of the popular village of Long Buckby.
Offered with NO UPPER CHAIN is the four bedroom cottage full of character and original features in the heart of the popular village of Long Buckby.
We have found these similar properties.
The Poplars, Long Buckby, Northamptonshire, Nn6
2 Bedroom House
The Poplars, LONG BUCKBY, Northamptonshire, NN6
George Lane, Long Buckby Wharf, Northamptonshire, Nn6
3 Bedroom End of Terrace House
George Lane, LONG BUCKBY WHARF, Northamptonshire, NN6
Charles Close, Long Buckby, Northamptonshire, Nn6
3 Bedroom Semi-Detached House
Charles Close, LONG BUCKBY, Northamptonshire, NN6





