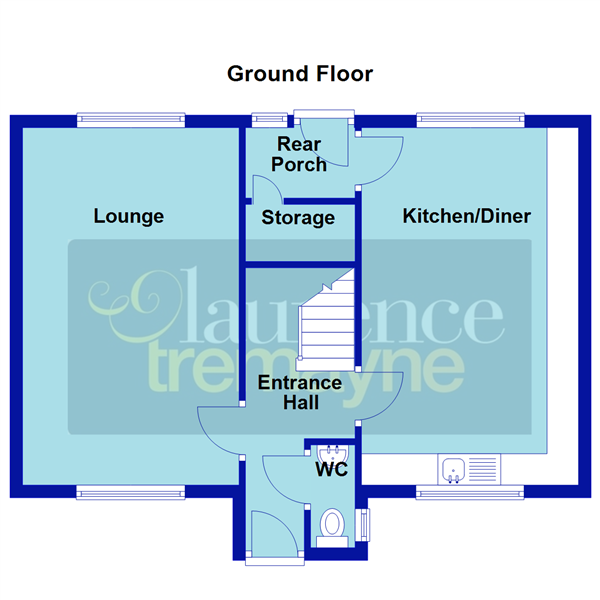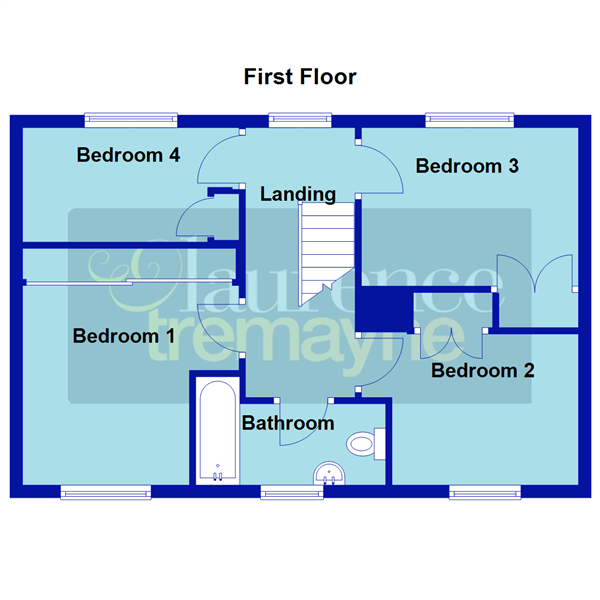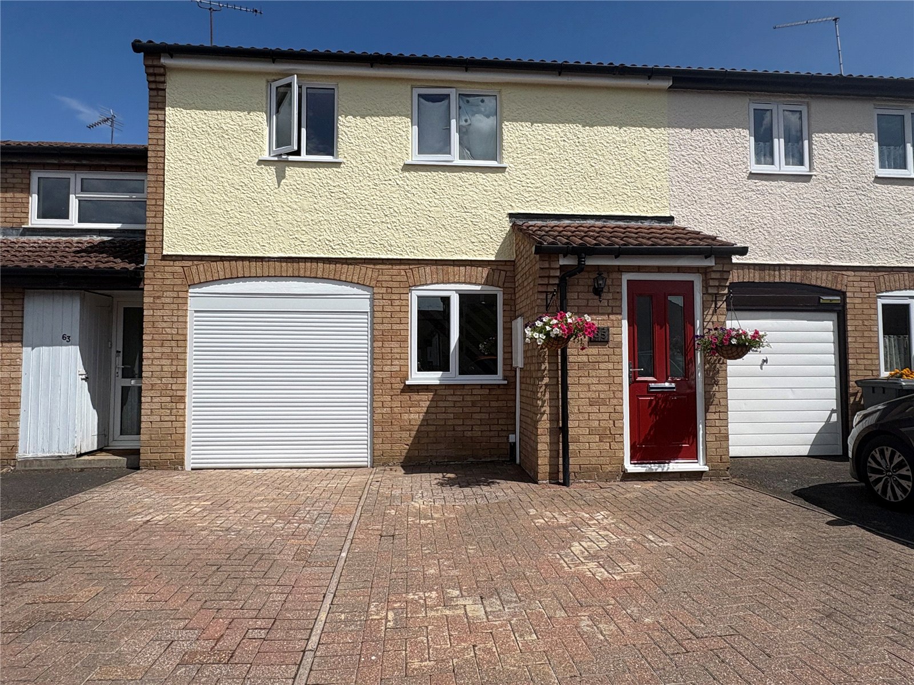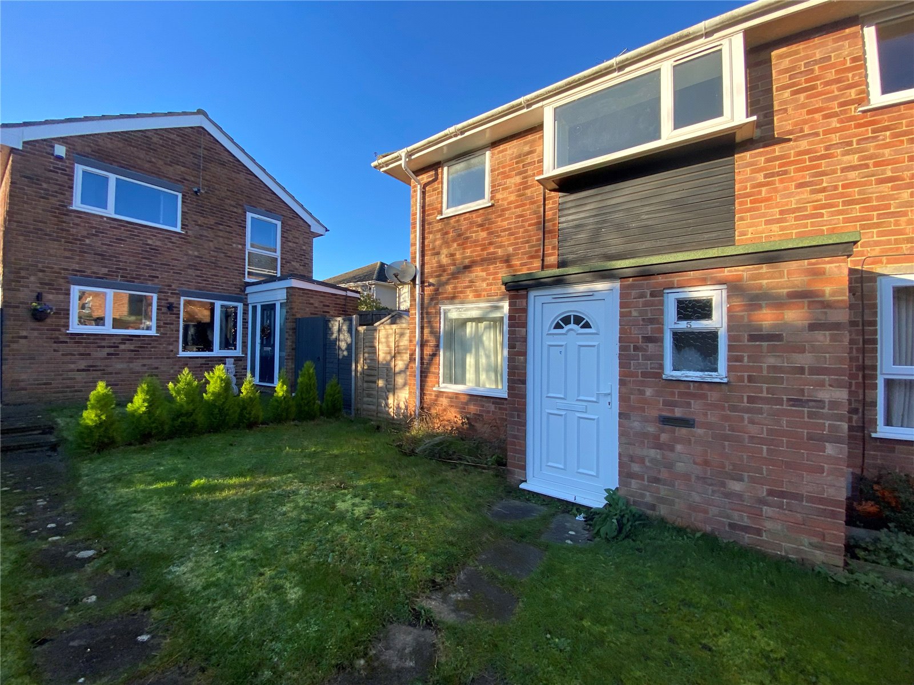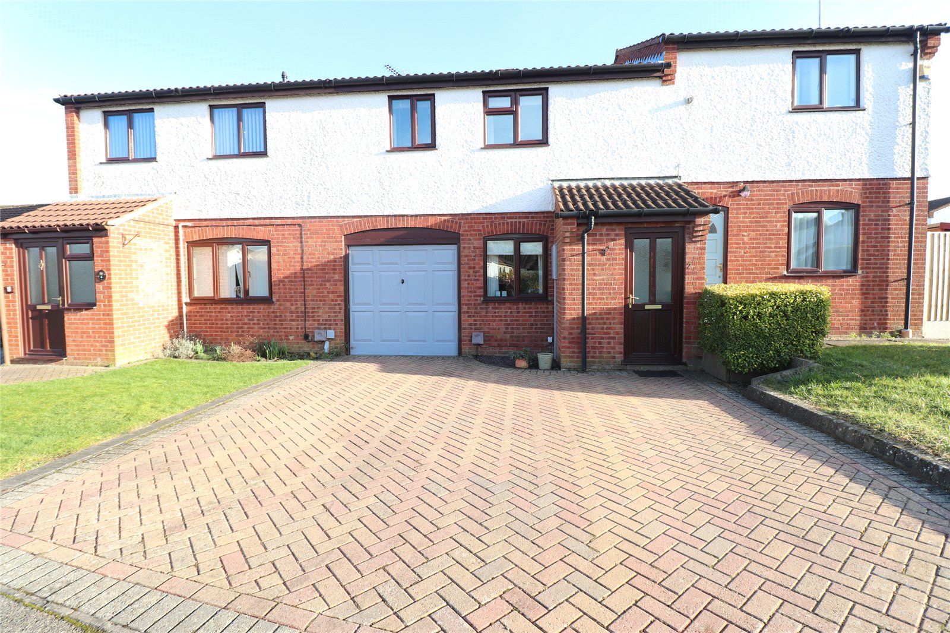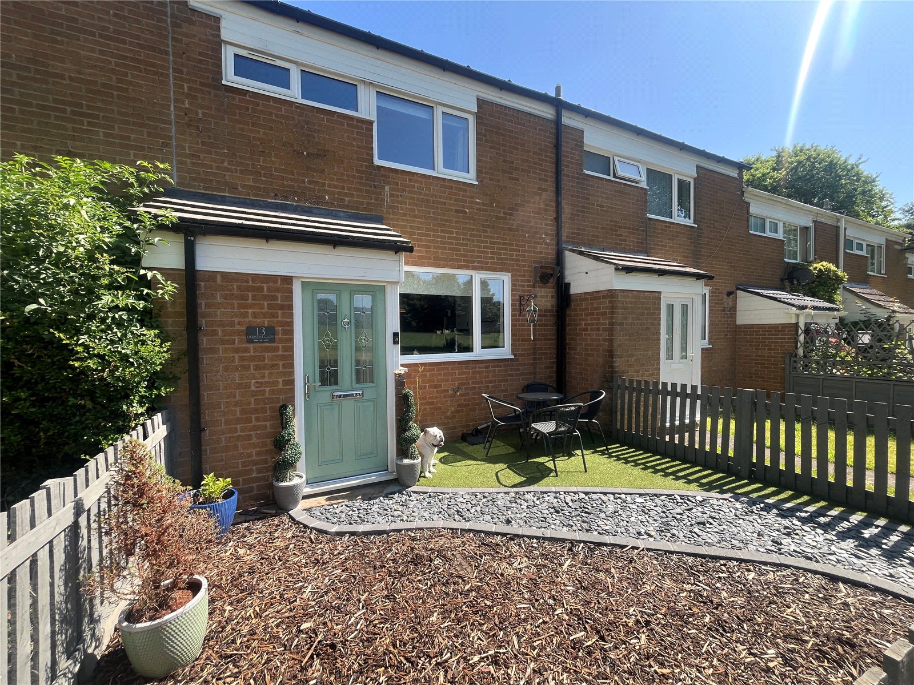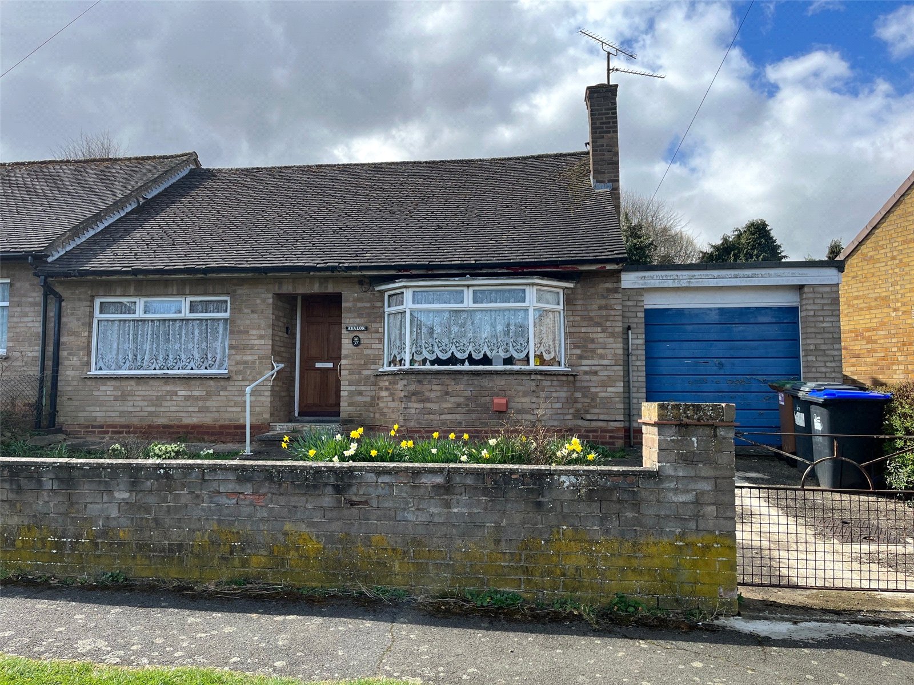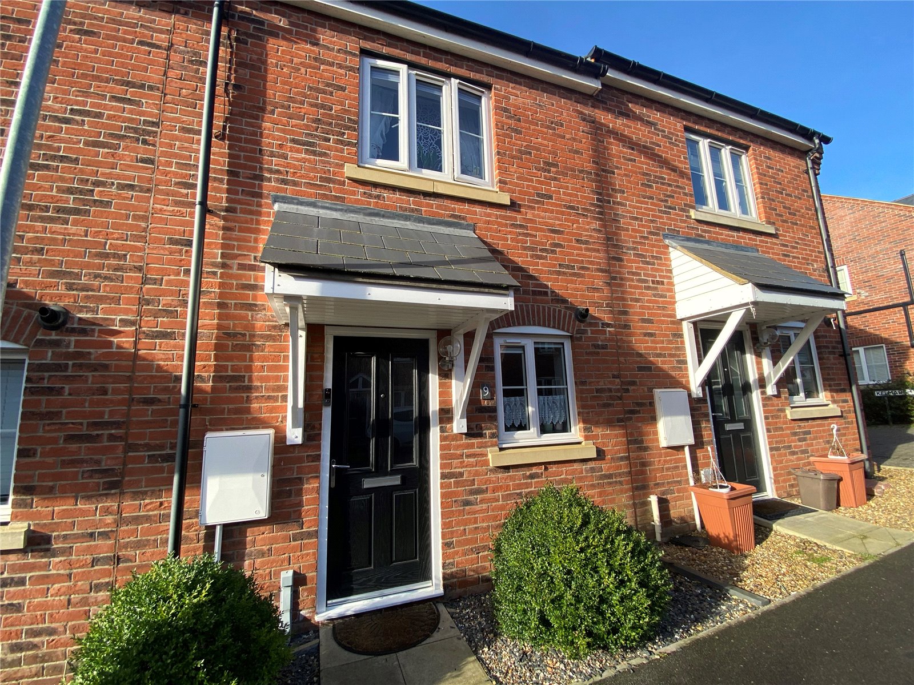Daventry: 01327 311222
Long Buckby: 01327 844111
Woodford Halse: 01327 263333
Evans Close, DAVENTRY, Northamptonshire, NN11
Price £217,500
4 Bedroom
End of Terrace House
Overview
4 Bedroom End of Terrace House for sale in Evans Close, DAVENTRY, Northamptonshire, NN11
***NO UPPER CHAIN***END OF TERRACE***FOUR BEDROOMS***
Located on the SOUTHBROOK DEVELOPMENT is this RARELY AVAILABLE end of terrace home. With accommodation comprising entrance hallway, DOWNSTAIRS CLOAKROOM, 18'8" KITCHEN/DINER, 18'8" DUAL ASPECT LIVING ROOM, rear lobby, FOUR BEDROOMS and a family bathroom. Outside is a small front garden and GOOD SIZED REAR GARDEN with brick built shed. The property benefits Upvc double glazing and gas to radiator central heating. EPC - C
Entered Via Frosted Upvc double glazed door into :-
Entrance Hall 14'5" (4.4m) x 5'9" (1.75m) Reducing to 3' (0.91m). Coving to ceiling, single panel radiator, stairs rising to first floor landing, alcove with open storage space and hanging space for coats, multi pane doors to both kitchen and lounge
WC 5'8" x 2'7" (1.73m x 0.79m). Fitted with a white two piece suite comprising of low level push flush WC, wash hand basin, half height tiling to walls, slimline high level frosted Upvc double glazed window to side aspect
Kitchen/Diner 18'8" x 11'4" (5.7m x 3.45m). A large dual aspect room fitted with a range of eye and base level units with rolled edge work surfaces over and tiling above. The base level units drawer line and the wall units include two glazed display cabinets. Inset stainless steel single drainer sink unit with swank neck mixer tap over, space and plumbing for washing machine, space for gas cooker, tiled floor, double panel radiator, Vaillant gas central heating boiler concealed behind a wall unit, Upvc double glazed window to front aspect with tiled sill, Upvc double glazed window to rear aspect, multi pane door to :-
Rear Porch 5'9" x 3' (1.75m x 0.91m). Continuation of tiled floor, a good sized under stairs storage cupboard, Upvc double glazed window and door to rear garden
Lounge 18'8" x 11'4" (5.7m x 3.45m). Another dual aspect room with feature fireplace to one wall, coving to ceiling, inset spotlights, Upvc double glazed windows to both front and rear aspects, double panel radiator
Landing 14'3" x 5'9" (4.34m x 1.75m). Access to loft, coving to ceiling, frosted Upvc double glazed window to rear aspect, white panel doors to all upstairs accommodation
Bedroom One 12'5" (3.78m) x 11'4" (3.45m) Reducing to 8'9" (2.67m). With built in wardrobes to one wall with mirror front sliding doors, Upvc double gazed window to front aspect with single panel radiator under
Bedroom Two 14'7" (4.45m) Reducing to 10'4" (3.15m) x 8'3" (2.51m). Built in double wardrobe, Upvc double glazed window to front aspect with single panel radiator under
Bedroom Three 11'6" x 8'3" (3.5m x 2.51m). Wood effect laminate flooring, build in double wardrobe, Upvc double glazed window to rear aspect with single panel radiator under
Bedroom Four 11'4" x 6' (3.45m x 1.83m). Upvc double glazed window to rear aspect with single panel radiator under
Bathroom 9'7" (2.92m) x 5'8" (1.73m) Reducing to 4'3" (1.3m). Fitted with a white three piece suite comprising of low level push flush WC, pedestal wash hand basin with swan neck mixer tap over and panel bath with electric shower over, heated towel rail, full tiling to all walls, frosted Upvc double glazed window to front aspect
Outside
Front Paved steps lead down to the front door with lawned/planted areas to either side
Rear A good sized rear garden which has a small paved area to the rear of the porch with steps leading up to it from a gated access from the rear where there is communal parking. The remainder of the garden is laid to lawn and is enclosed by timber fencing.
Read more
Located on the SOUTHBROOK DEVELOPMENT is this RARELY AVAILABLE end of terrace home. With accommodation comprising entrance hallway, DOWNSTAIRS CLOAKROOM, 18'8" KITCHEN/DINER, 18'8" DUAL ASPECT LIVING ROOM, rear lobby, FOUR BEDROOMS and a family bathroom. Outside is a small front garden and GOOD SIZED REAR GARDEN with brick built shed. The property benefits Upvc double glazing and gas to radiator central heating. EPC - C
Entered Via Frosted Upvc double glazed door into :-
Entrance Hall 14'5" (4.4m) x 5'9" (1.75m) Reducing to 3' (0.91m). Coving to ceiling, single panel radiator, stairs rising to first floor landing, alcove with open storage space and hanging space for coats, multi pane doors to both kitchen and lounge
WC 5'8" x 2'7" (1.73m x 0.79m). Fitted with a white two piece suite comprising of low level push flush WC, wash hand basin, half height tiling to walls, slimline high level frosted Upvc double glazed window to side aspect
Kitchen/Diner 18'8" x 11'4" (5.7m x 3.45m). A large dual aspect room fitted with a range of eye and base level units with rolled edge work surfaces over and tiling above. The base level units drawer line and the wall units include two glazed display cabinets. Inset stainless steel single drainer sink unit with swank neck mixer tap over, space and plumbing for washing machine, space for gas cooker, tiled floor, double panel radiator, Vaillant gas central heating boiler concealed behind a wall unit, Upvc double glazed window to front aspect with tiled sill, Upvc double glazed window to rear aspect, multi pane door to :-
Rear Porch 5'9" x 3' (1.75m x 0.91m). Continuation of tiled floor, a good sized under stairs storage cupboard, Upvc double glazed window and door to rear garden
Lounge 18'8" x 11'4" (5.7m x 3.45m). Another dual aspect room with feature fireplace to one wall, coving to ceiling, inset spotlights, Upvc double glazed windows to both front and rear aspects, double panel radiator
Landing 14'3" x 5'9" (4.34m x 1.75m). Access to loft, coving to ceiling, frosted Upvc double glazed window to rear aspect, white panel doors to all upstairs accommodation
Bedroom One 12'5" (3.78m) x 11'4" (3.45m) Reducing to 8'9" (2.67m). With built in wardrobes to one wall with mirror front sliding doors, Upvc double gazed window to front aspect with single panel radiator under
Bedroom Two 14'7" (4.45m) Reducing to 10'4" (3.15m) x 8'3" (2.51m). Built in double wardrobe, Upvc double glazed window to front aspect with single panel radiator under
Bedroom Three 11'6" x 8'3" (3.5m x 2.51m). Wood effect laminate flooring, build in double wardrobe, Upvc double glazed window to rear aspect with single panel radiator under
Bedroom Four 11'4" x 6' (3.45m x 1.83m). Upvc double glazed window to rear aspect with single panel radiator under
Bathroom 9'7" (2.92m) x 5'8" (1.73m) Reducing to 4'3" (1.3m). Fitted with a white three piece suite comprising of low level push flush WC, pedestal wash hand basin with swan neck mixer tap over and panel bath with electric shower over, heated towel rail, full tiling to all walls, frosted Upvc double glazed window to front aspect
Outside
Front Paved steps lead down to the front door with lawned/planted areas to either side
Rear A good sized rear garden which has a small paved area to the rear of the porch with steps leading up to it from a gated access from the rear where there is communal parking. The remainder of the garden is laid to lawn and is enclosed by timber fencing.
Important Information
- This is a Freehold property.
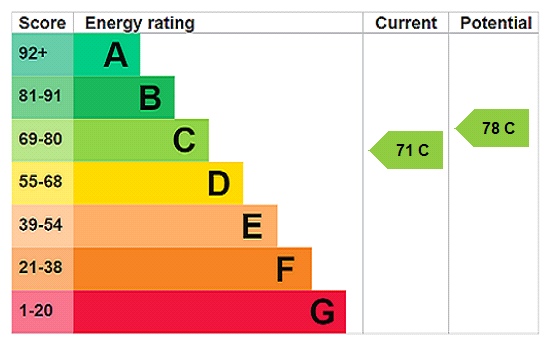
Lincoln Way, Daventry, Northamptonshire, Nn11
2 Bedroom Terraced House
Lincoln Way, DAVENTRY, Northamptonshire, NN11
York Ride, Weedon, Northamptonshire, Nn7
3 Bedroom End of Terrace House
York Ride, WEEDON, Northamptonshire, NN7
Exeter Close, Daventry, Northamptonshire, Nn11
2 Bedroom Terraced House
Exeter Close, DAVENTRY, Northamptonshire, NN11
Derwent Close, Daventry, Northamptonshire, Nn11
3 Bedroom Terraced House
Derwent Close, DAVENTRY, Northamptonshire, NN11
Orchard Street, Daventry, Northamptonshire, Nn11
3 Bedroom Semi-Detached House
Orchard Street, DAVENTRY, Northamptonshire, NN11
Brampton Grange Drive, Middlemore, Daventry, Northamptonshire, Nn11
2 Bedroom Terraced House
Brampton Grange Drive, Middlemore, DAVENTRY, Northamptonshire, NN11

