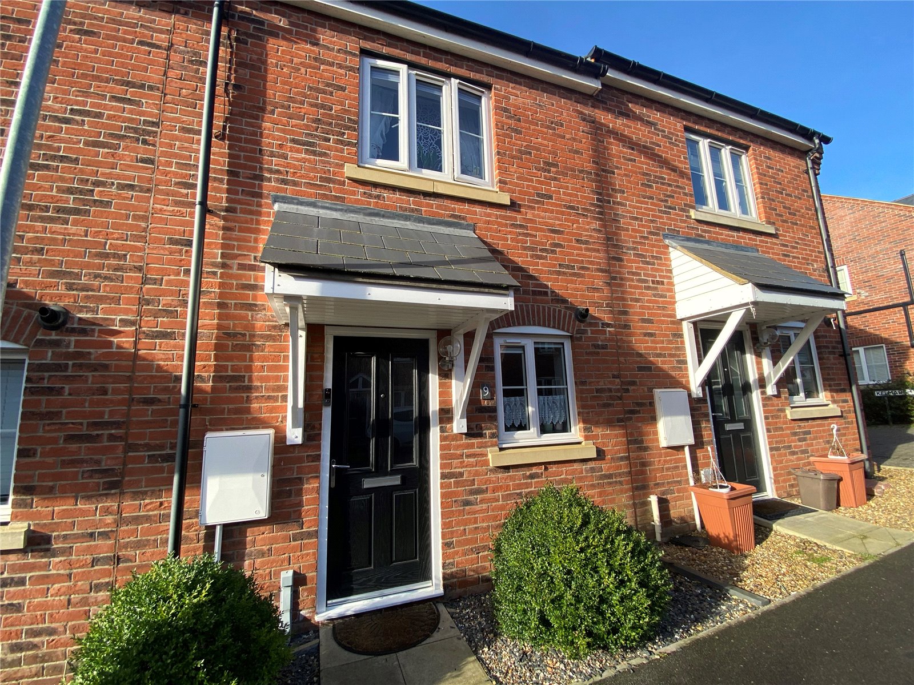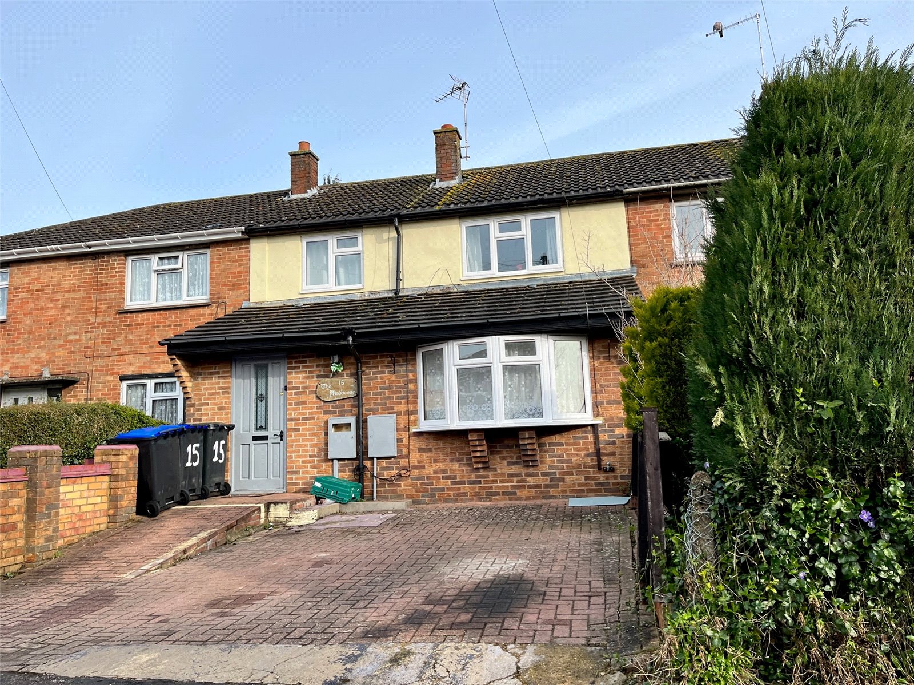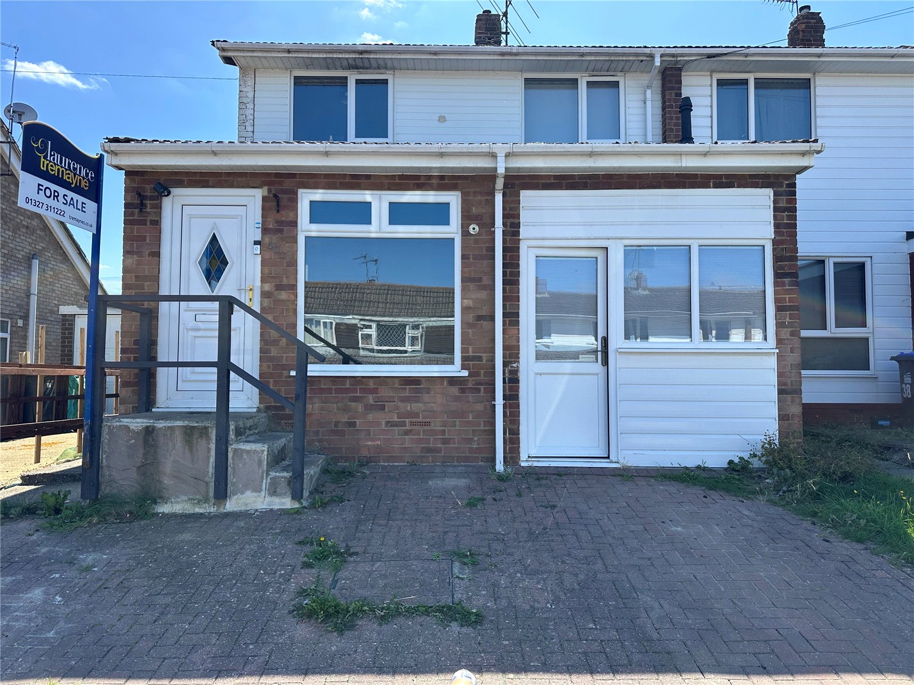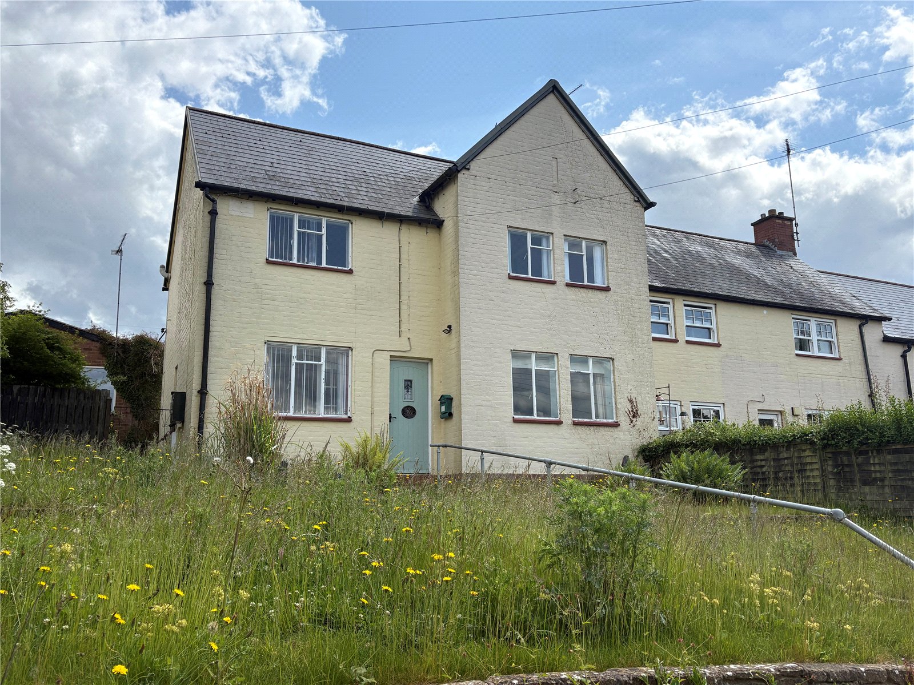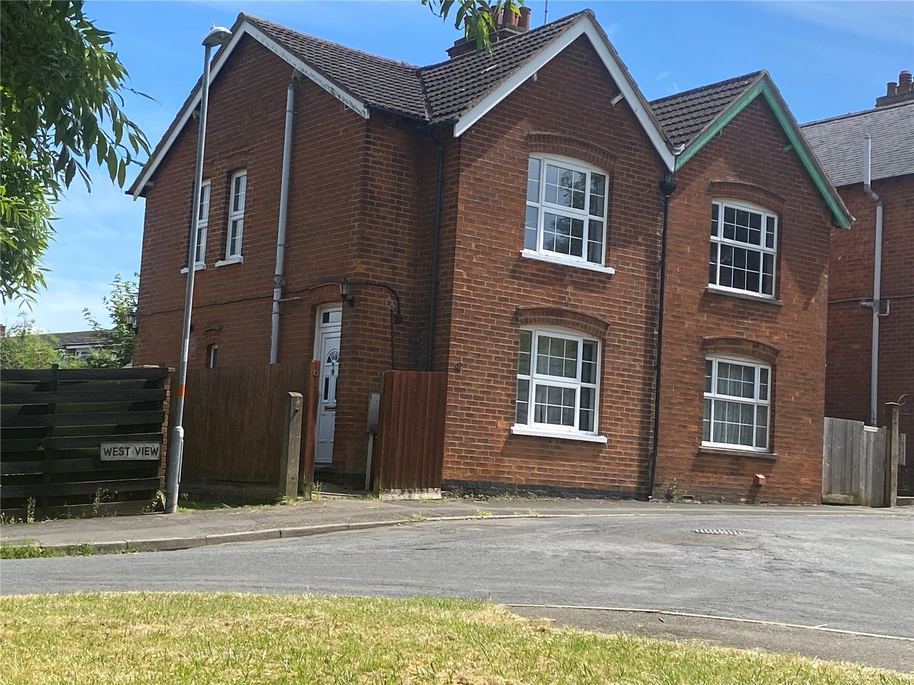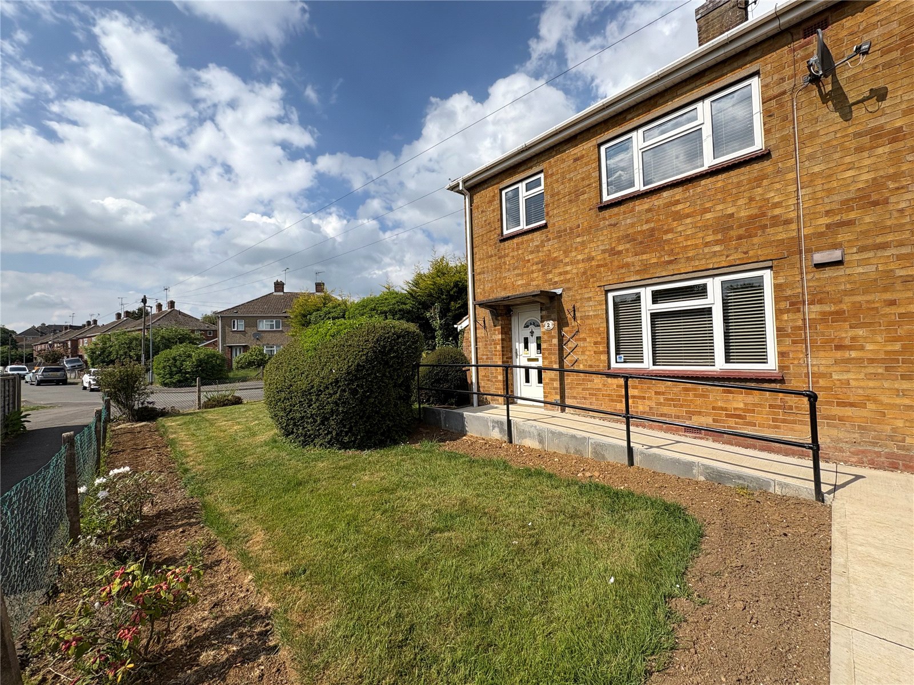
Daventry: 01327 311222
Long Buckby: 01327 844111
Woodford Halse: 01327 263333
This property has been removed by the agent. It may now have been sold or temporarily taken off the market.
***NO UPPER CHAIN***CLOSE TO TOWN CENTRE***SEMI DETACHED FAMILY HOME***GARAGE & DRIVEWAY***
Located CLOSE TO THE TOWN CENTRE and offered for sale with NO UPPER CHAIN is this WELL PRESENTED SEMI detached family home, comprising entrance porch and hallway, LOUNGE, kitchen/dining,
Located CLOSE TO THE TOWN CENTRE and offered for sale with NO UPPER CHAIN is this WELL PRESENTED SEMI detached family home, comprising entrance porch and hallway, LOUNGE, kitchen/dining,
We have found these similar properties.
Spenser Crescent, Daventry, Northamptonshire, Nn11
3 Bedroom Semi-Detached House
Spenser Crescent, DAVENTRY, Northamptonshire, NN11
Brampton Grange Drive, Middlemore, Daventry, Northamptonshire, Nn11
2 Bedroom Terraced House
Brampton Grange Drive, Middlemore, DAVENTRY, Northamptonshire, NN11
Willoughby Close, Daventry, Northamptonshire, Nn11
3 Bedroom Terraced House
Willoughby Close, DAVENTRY, Northamptonshire, NN11
The Firs, Daventry, Northamptonshire, Nn11
3 Bedroom End of Terrace House
The Firs, DAVENTRY, Northamptonshire, NN11
Norton Road, Daventry, Northamptonshire, Nn11
3 Bedroom Semi-Detached House
Norton Road, DAVENTRY, Northamptonshire, NN11
West View, Daventry, Northamptonshire, Nn11
3 Bedroom Semi-Detached House
West View, DAVENTRY, Northamptonshire, NN11




