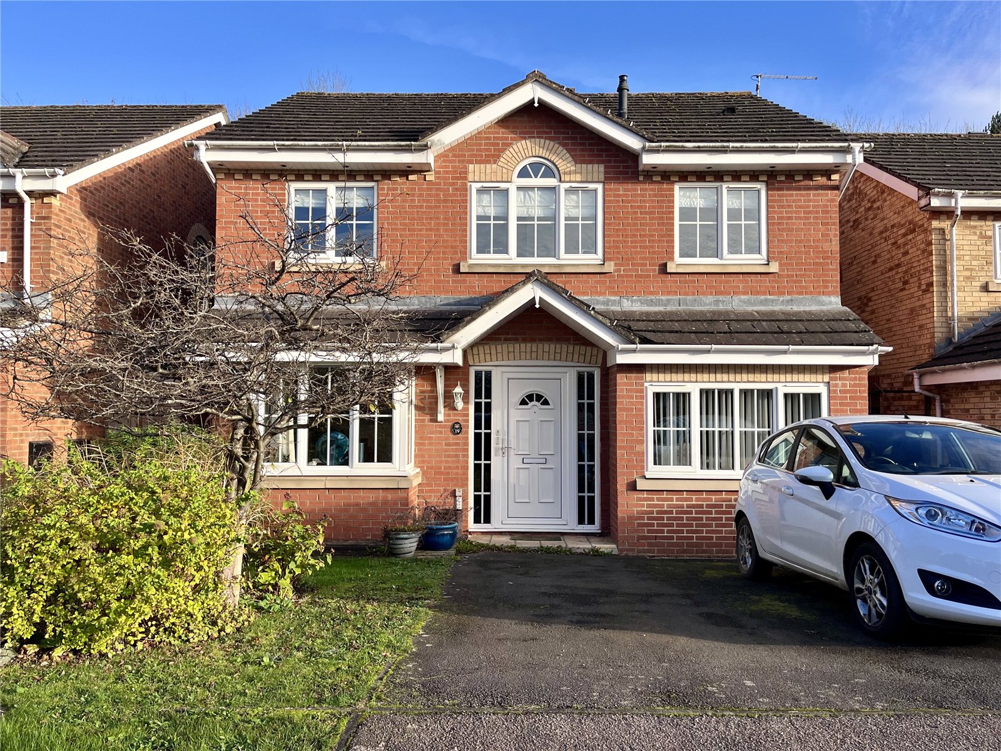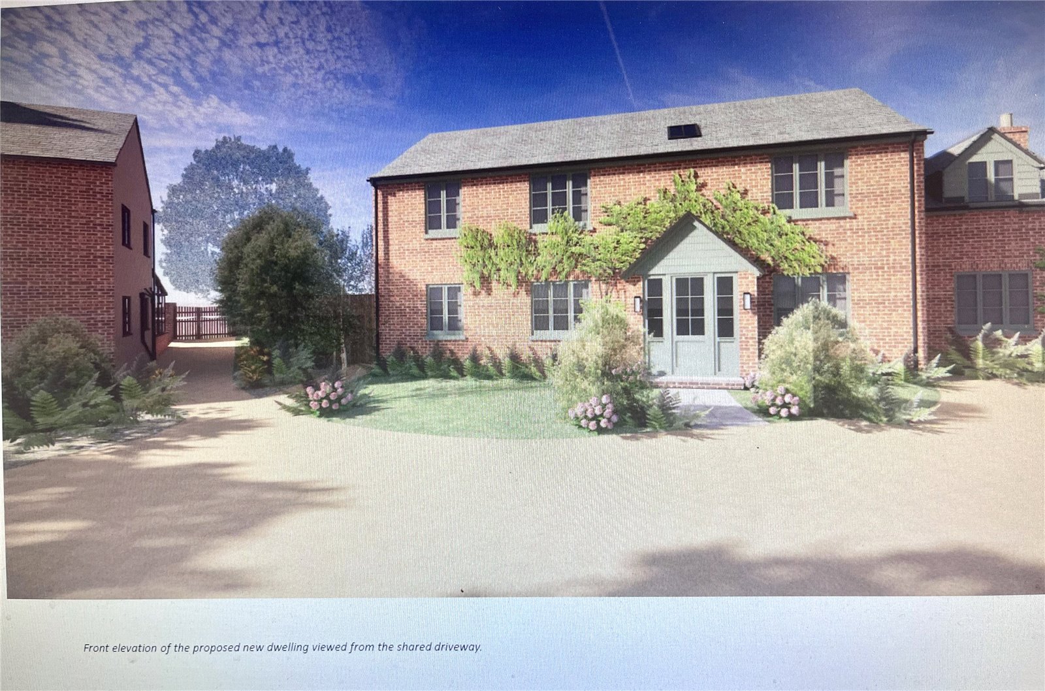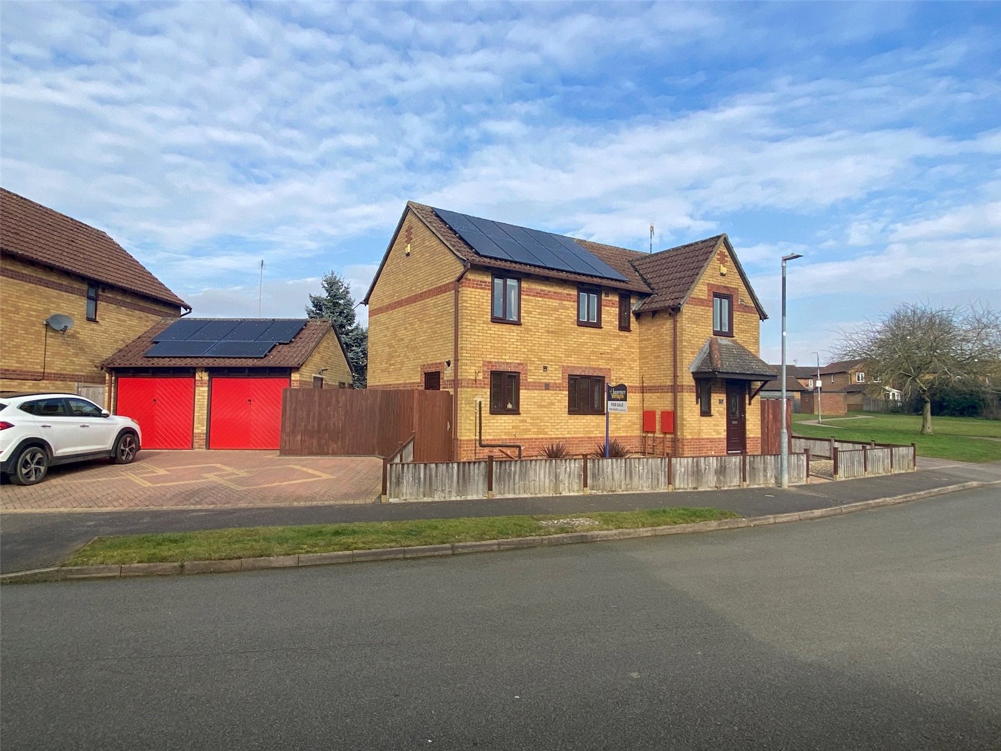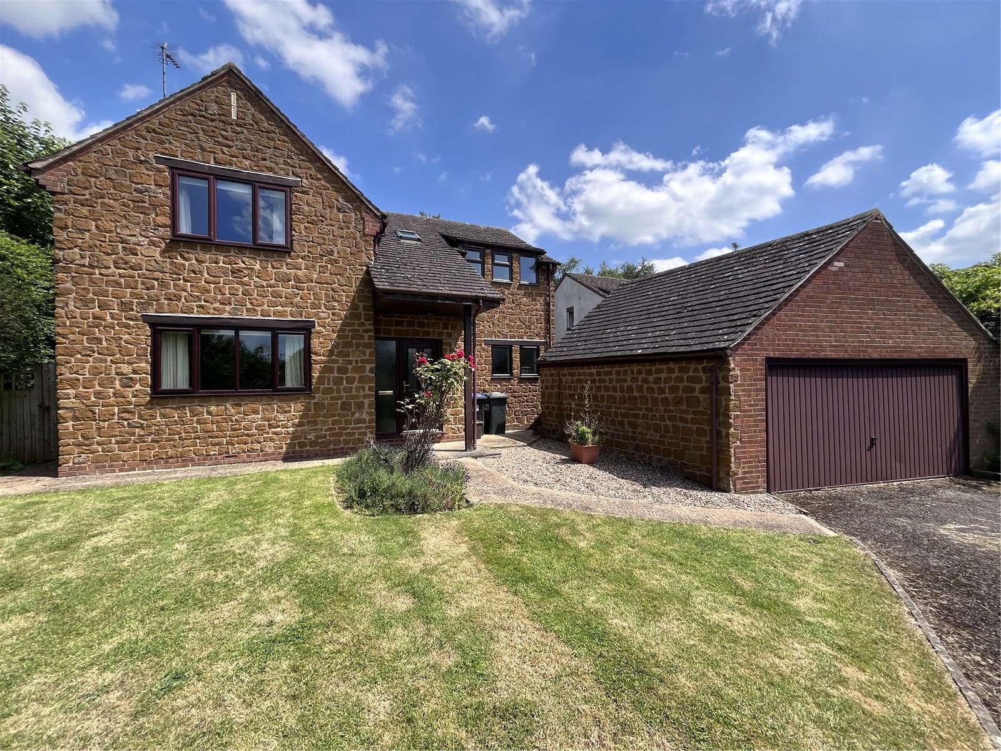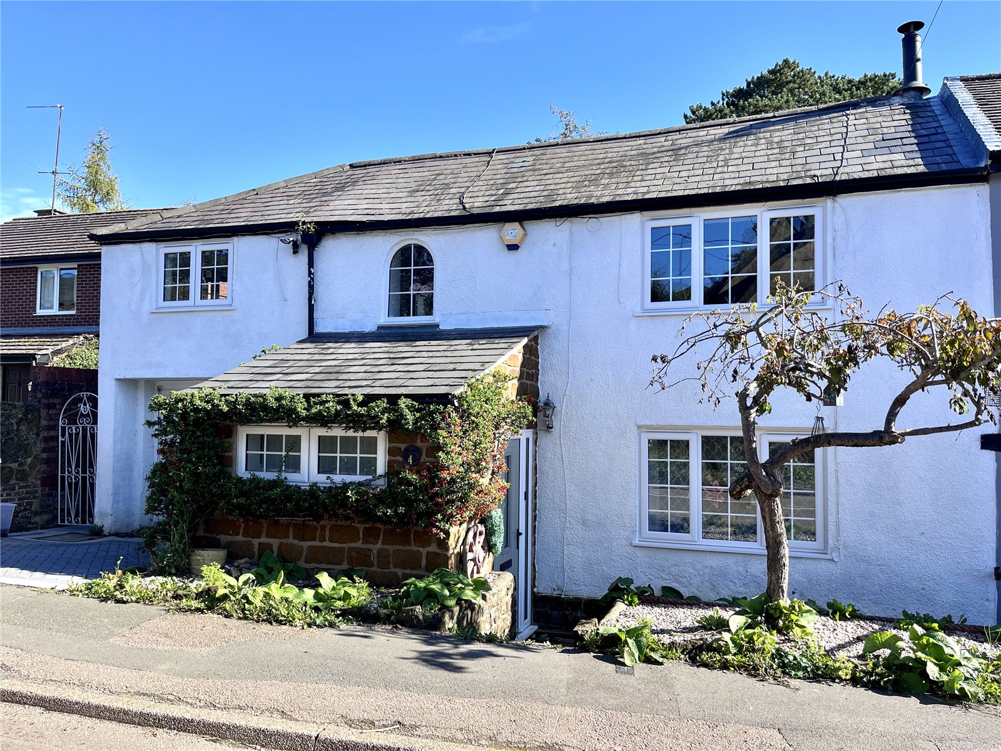
Daventry: 01327 311222
Long Buckby: 01327 844111
Woodford Halse: 01327 263333
This property has been removed by the agent. It may now have been sold or temporarily taken off the market.
*** FOUR DOUBLE BEDROOM DETACHED PROPERTY *** BEAUTIFULLY PRESENTED *** 26' KITCHEN DINING ROOM *** 19' GARDEN STUDIO *** OVERLOOKING A GREEN PARK AREA *** UTILITY CLOAKROOM *** ENSUITE TO MAIN BEDROOM *** OFF ROAD PARKING FOR THREE CARS AND SINGLE GARAGE ***
Built by Taylor Wimpey
Built by Taylor Wimpey
We have found these similar properties.
Boddington Road, Byfield, Northamptonshire, Nn11
3 Bedroom Semi-Detached House
Boddington Road, Byfield, Northamptonshire, NN11
Primrose Walk, Woodford Halse, Northamptonshire, Nn11
4 Bedroom Detached House
Primrose Walk, WOODFORD HALSE, Northamptonshire, NN11
The Derry, Crick, Northamptonshire, Nn6
Residential Development
The Derry, CRICK, Northamptonshire, NN6
Stone Cottage, 27 Bell Lane, Byfield, Northamptonshire, Nn11
4 Bedroom End of Terrace House
Stone Cottage, 27 Bell Lane, BYFIELD, Northamptonshire, NN11
Oak Drive, Woodford Halse, Northamptonshire, Nn11
4 Bedroom Detached House
Oak Drive, WOODFORD HALSE, Northamptonshire, NN11
Knightley Close, Byfield, Northamptonshire, Nn11
4 Bedroom Detached House
Knightley Close, BYFIELD, Northamptonshire, NN11




