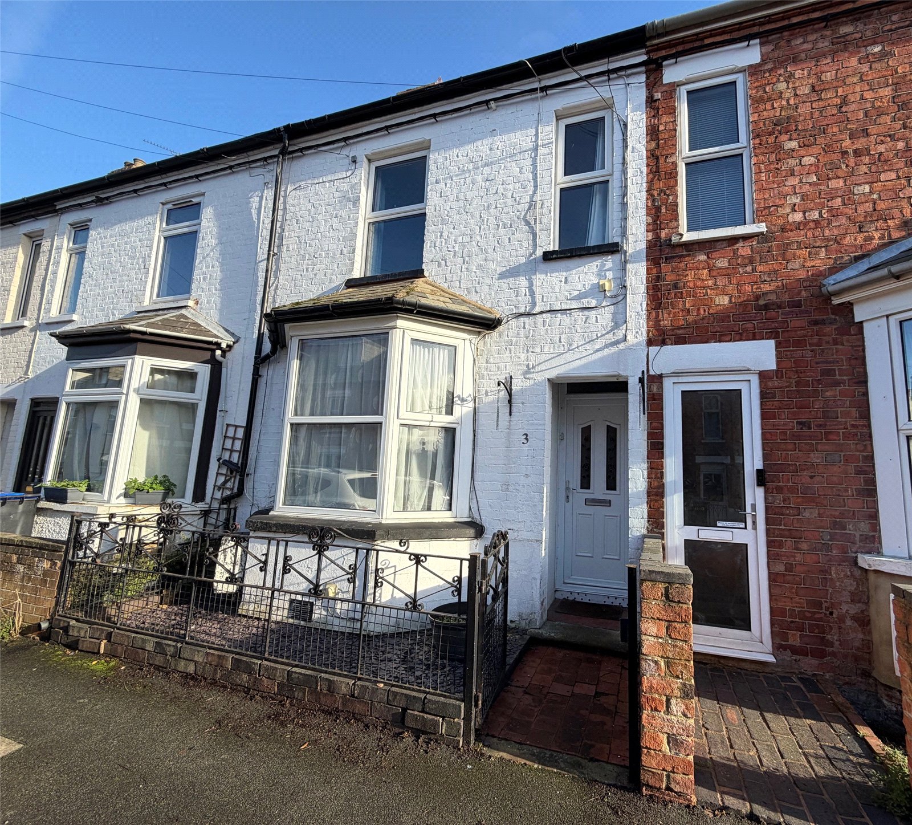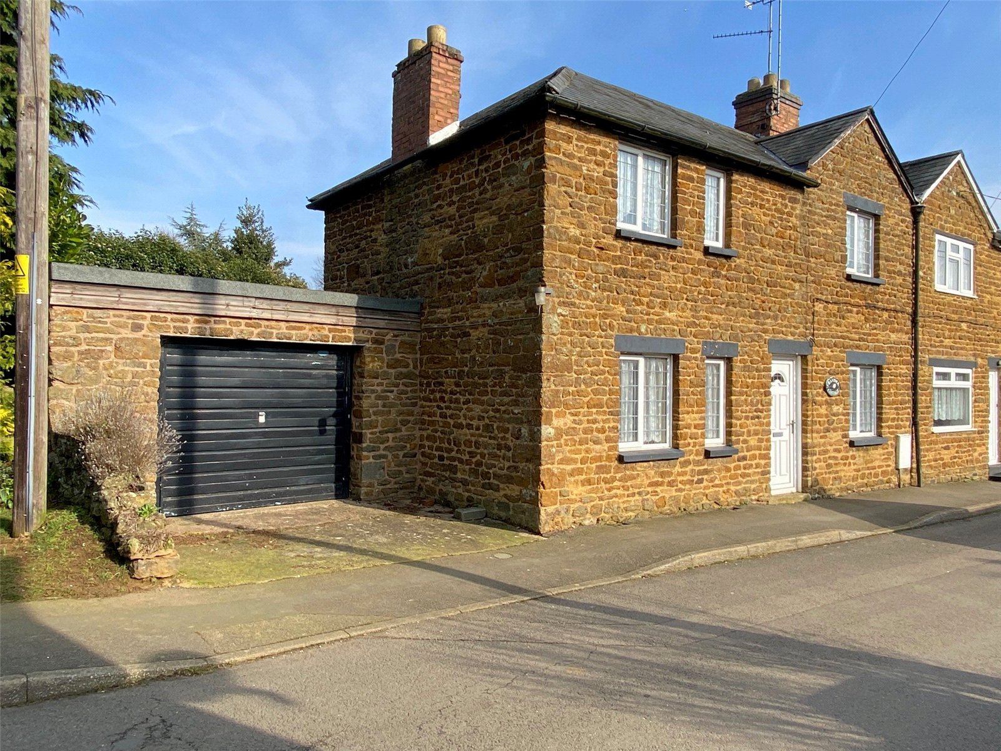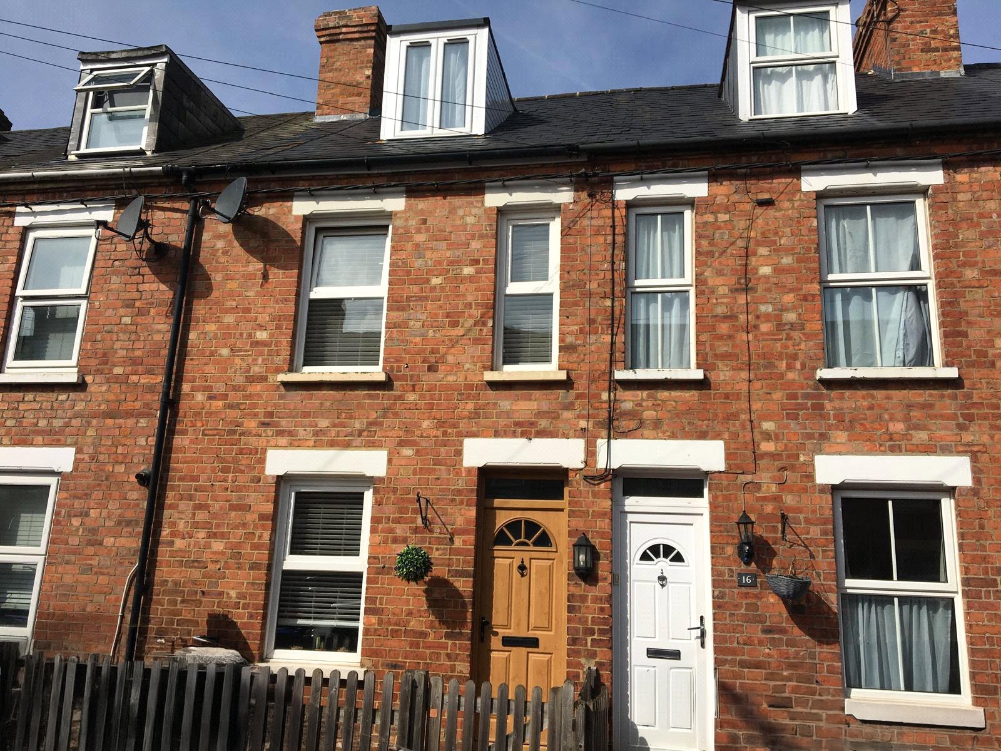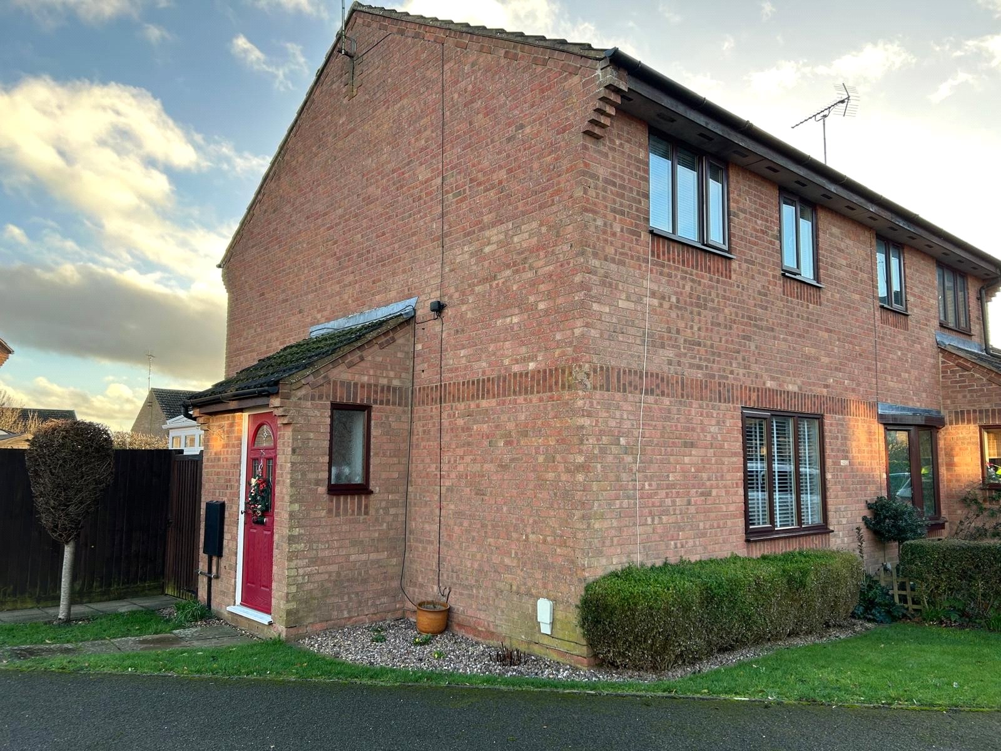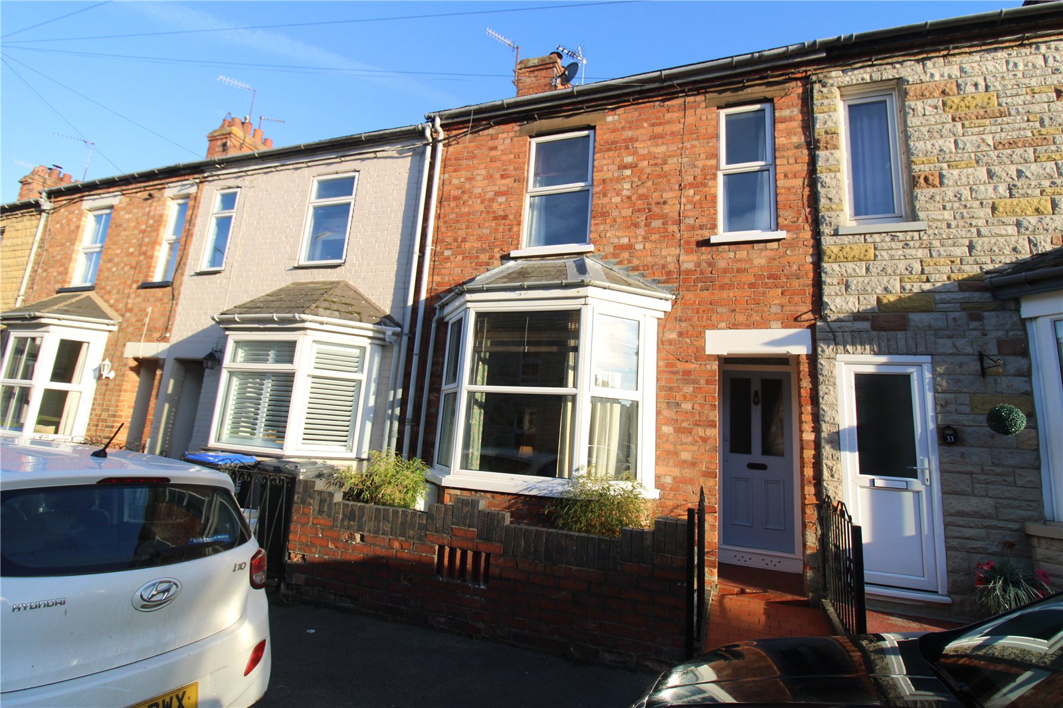
Daventry: 01327 311222
Long Buckby: 01327 844111
Woodford Halse: 01327 263333
This property has been removed by the agent. It may now have been sold or temporarily taken off the market.
A THREE BEDROOM VICTORIAN TERRACED PROPERTY WITH OFF ROAD PARKING situated in the heart of the village of Woodford Halse CLOSE TO SHOPS, LOCAL AMENITIES and WOODLAND WALKS.
We have found these similar properties.
Percy Road, Woodford Halse, Northamptonshire, Nn11
4 Bedroom Terraced House
Percy Road, WOODFORD HALSE, Northamptonshire, NN11
Percy Road, Woodford Halse, Northamptonshire, Nn11
3 Bedroom Terraced House
Percy Road, WOODFORD HALSE, Northamptonshire, NN11
Percy Road, Woodford Halse, Northamptonshire, Nn11
3 Bedroom Terraced House
Percy Road, WOODFORD HALSE, Northamptonshire, NN11
New Terrace, Byfield, Northamptonshire, Nn11
2 Bedroom End of Terrace House
New Terrace, BYFIELD, Northamptonshire, NN11
Sidney Road, Woodford Halse, Northamptonshire, Nn11
3 Bedroom Terraced House
Sidney Road, WOODFORD HALSE, Northamptonshire, NN11
Anscomb Way, Woodford Halse, Northamptonshire, Nn11
3 Bedroom Semi-Detached House
Anscomb Way, WOODFORD HALSE, Northamptonshire, NN11





