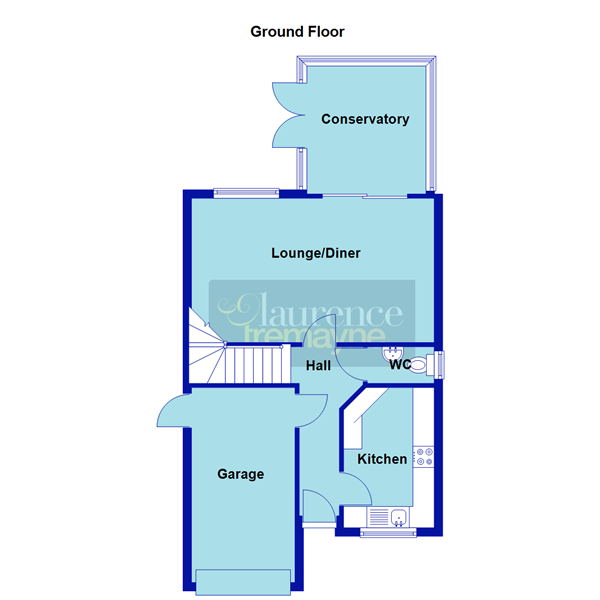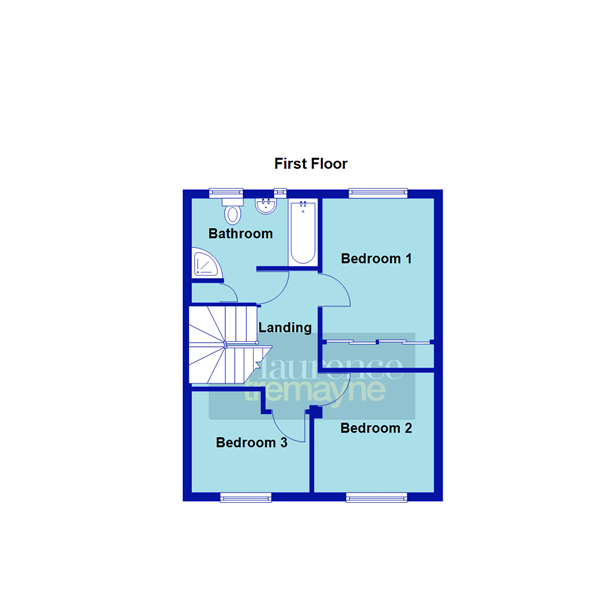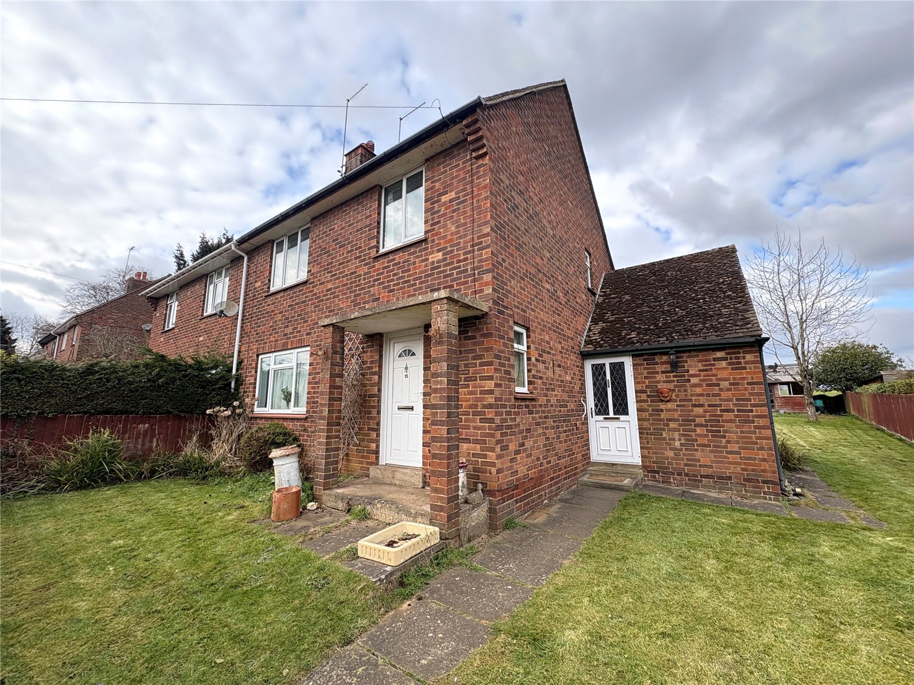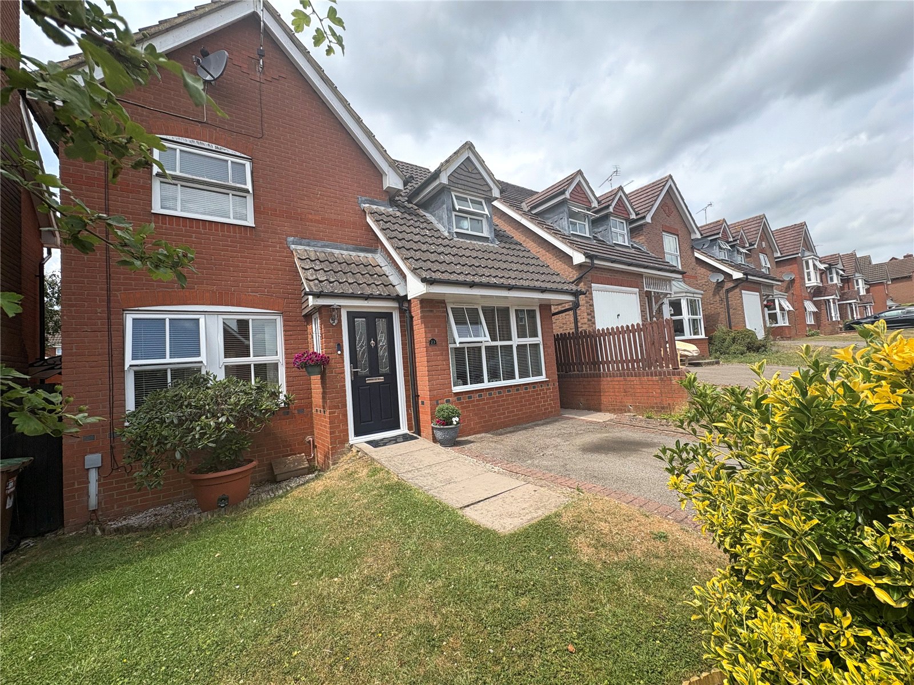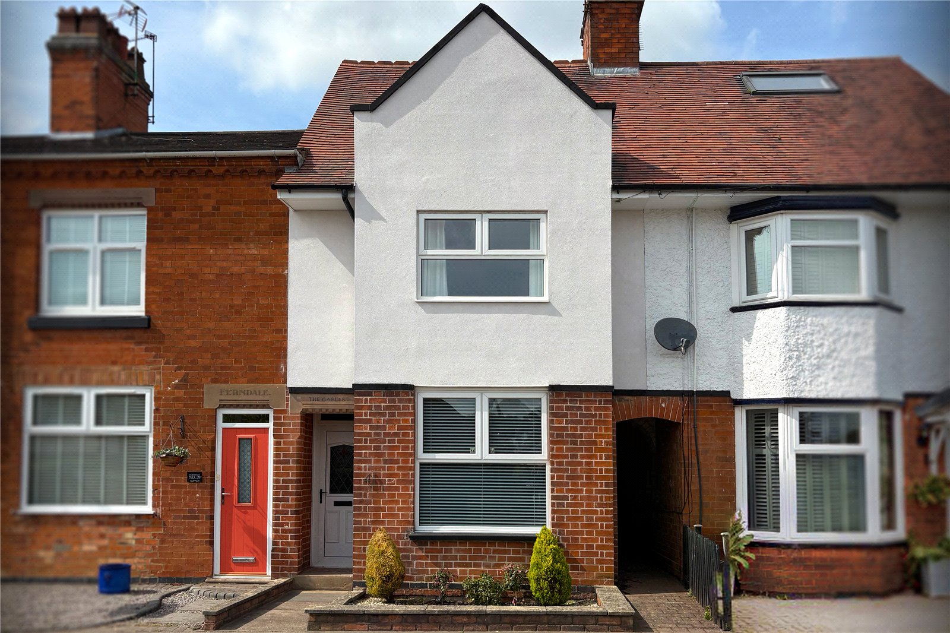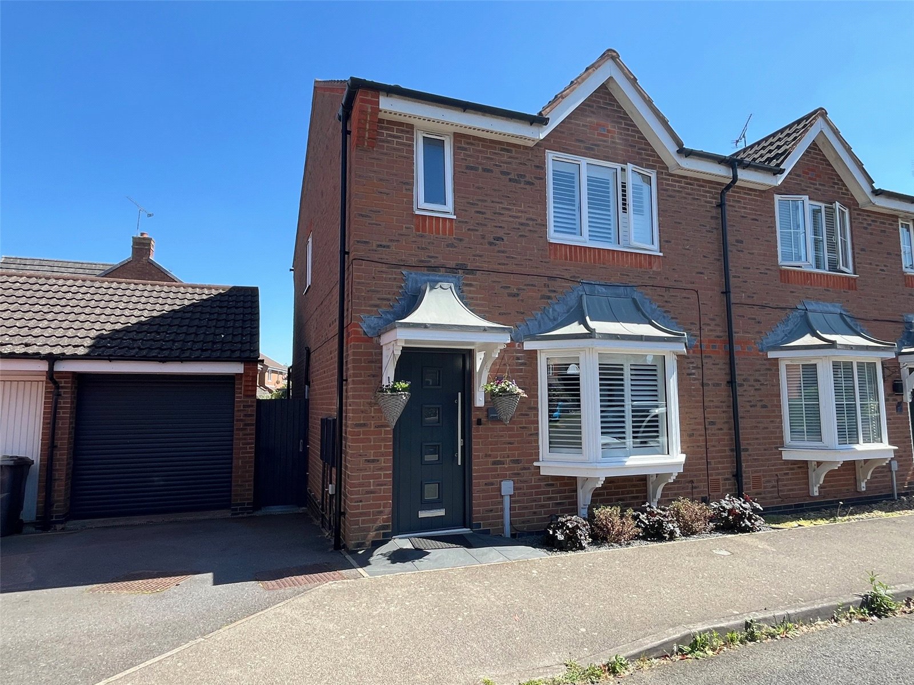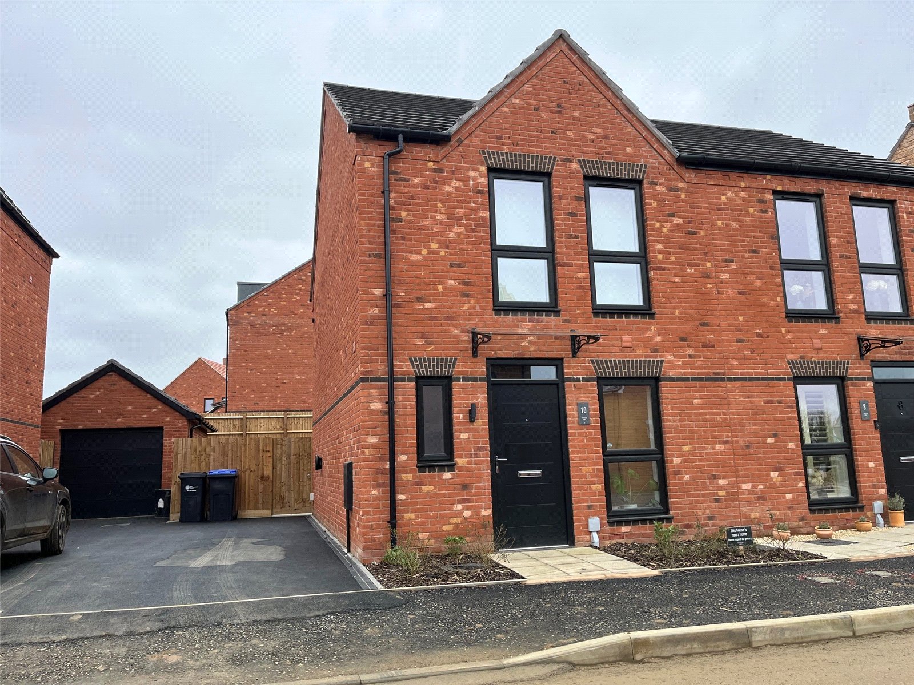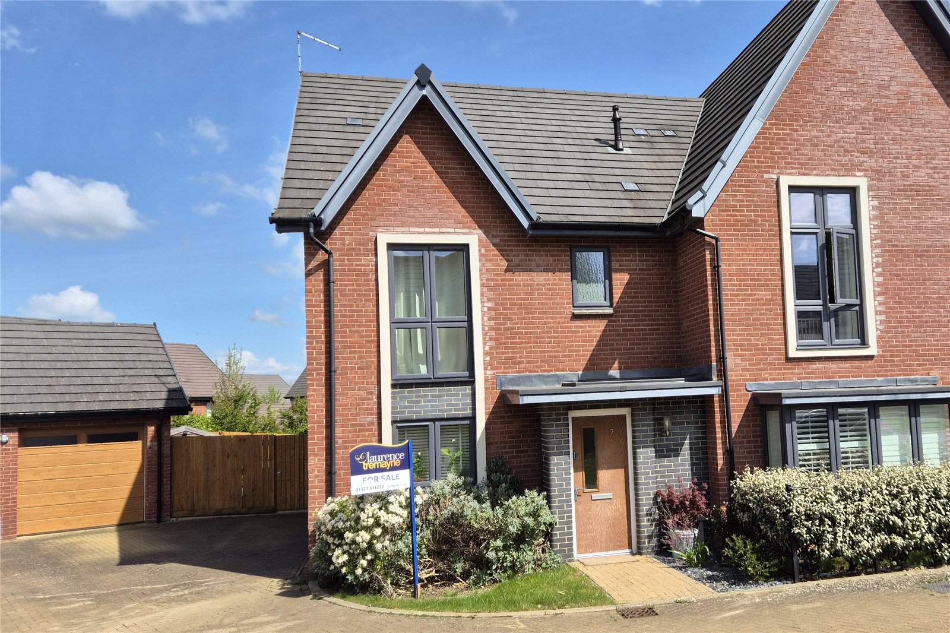Daventry: 01327 311222
Long Buckby: 01327 844111
Woodford Halse: 01327 263333
Burton Close, DAVENTRY, Northamptonshire, NN11
Price £299,950
3 Bedroom
Detached House
Overview
3 Bedroom Detached House for sale in Burton Close, DAVENTRY, Northamptonshire, NN11
***NO UPPER CHAIN***CUL-DE-SAC LOCATION***POPULAR DEVELOPMENT***VIEWING ADVISED***
Located within a cul-de-sac of only detached properties is this detached family home giving access to LOCAL AMENITIES, SCHOOLING and THE COUNTRY PARK. With accommodation comprising entrance hallway, CLOAKROOM, kitchen, 18'9" LOUNGE/DINER, UPVC CONSERVATORY, three bedrooms and a FIVE-PIECE FAMILY BATHROOM. Outside is a LOW MAINTENANCE rear garden with a high degree of privacy, front garden, DRIVEWAY FOR SEVERAL VEHICLES and a single garage. Benefits include a REPLACEMENT COMBINATION BOILER and Upvc double glazing throughout. EPC - C
Entered Via A Upvc double glazed door recessed under a porch finished with white Upvc and with an outside courtesy light to one side, opening into :-
Entrance Hall 13'3" x 12'7" (4.04m x 3.84m). Coving to ceiling, single panel radiator, alarm control panel, thermostat control, smoke alarm, fitted coir door mat, stairs rising to first floor landing, white panel doors to ground floor accommodation
Cloakroom 5'2" x 2'7" (1.57m x 0.79m). Fitted with a white two piece suite comprising of a low level push flush WC and wash hand basin with tiled splash back, frosted Upvc double glazed window to side aspect with tiled sill
Kitchen 10'10" x 7' (3.3m x 2.13m). Fitted with a range of cream fronted shaker style eye and base level units with rolled edge work surfaces over and tiling above. The wall units have under unit lighting and the base units include a draw stack. Integrated appliances include a fridge and freezer, Bosch eye level electric oven, Hotpoint electric hob with extractor fan over and washing machine. Inset stainless steel single drainer sink unit with mixer tap over, coving to ceiling, Upvc double glazed window to front aspect with tiled sill
Lounge/Diner 18'9" x 11'2" (5.72m x 3.4m). A spacious room with television and telephone points, coving to ceiling, Upvc double glazed window to rear aspect with double panel radiator under, sliding Upvc double glazed patio doors to :-
Conservatory 9'11" x 9'1" (3.02m x 2.77m). Of Upvc double glazed construction onto low level brick walling and with pitched polycarbonate roof with central ceiling fan and light. Eight top opening windows, tiled floor, French style double opening doors to rear garden
Landing Feature stained glass Upvc double glazed arch window to side aspect, with spindled balustrading and hand rail to top of stairs, coving to ceiling, smoke alarm, access to loft space, white panel doors to all upstairs accommodation
Bedroom One 13'1" x 8'8" (4m x 2.64m). Fitted wardrobes with sliding doors to one wall, television point, coving to ceiling, Upvc double glazed window to rear aspect with single panel radiator under
Bedroom Two 9'6" x 9'3" (2.9m x 2.82m). Upvc double glazed window to front aspect with double panel radiator under
Bedroom Three 8'10" x 7'10" (2.7m x 2.4m). Upvc double glazed window to front aspect with single panel radiator under
Bathroom 9'9" x 8' (2.97m x 2.44m). Formerly the main bathroom and en-suite, the rooms have been merged into one space creating a five piece bathroom suite to include a low level push flush WC, bidet, panel jacuzzi bath, wash hand basin set onto a vanity unit with storage cupboard under and corner shower cubicle, full tiling to all walls, inset spotlights, tall chrome heated towel rail, two frosted Upvc double glazed windows to rear aspect both with tiled sills, airing cupboard with slatted linen shelving and single panel radiator
Outside
Front Laid to lawn with tarmac driveway to one side providing off road parking for several vehicles, leading to the single garage and with gated side access leading to the rear garden
Garage With metal up and over, power and light connected, wall mounted 'Worcester' gas combination boiler, part glazed door to side, white panel door leading into the entrance hallway.
Rear A low maintenance rear garden with paved patio are directly to the rear of the property and accessed from the conservatory. The remainder is laid with gravel and has planted borders. The garden is enclosed by timber fencing.
Read more
Located within a cul-de-sac of only detached properties is this detached family home giving access to LOCAL AMENITIES, SCHOOLING and THE COUNTRY PARK. With accommodation comprising entrance hallway, CLOAKROOM, kitchen, 18'9" LOUNGE/DINER, UPVC CONSERVATORY, three bedrooms and a FIVE-PIECE FAMILY BATHROOM. Outside is a LOW MAINTENANCE rear garden with a high degree of privacy, front garden, DRIVEWAY FOR SEVERAL VEHICLES and a single garage. Benefits include a REPLACEMENT COMBINATION BOILER and Upvc double glazing throughout. EPC - C
Entered Via A Upvc double glazed door recessed under a porch finished with white Upvc and with an outside courtesy light to one side, opening into :-
Entrance Hall 13'3" x 12'7" (4.04m x 3.84m). Coving to ceiling, single panel radiator, alarm control panel, thermostat control, smoke alarm, fitted coir door mat, stairs rising to first floor landing, white panel doors to ground floor accommodation
Cloakroom 5'2" x 2'7" (1.57m x 0.79m). Fitted with a white two piece suite comprising of a low level push flush WC and wash hand basin with tiled splash back, frosted Upvc double glazed window to side aspect with tiled sill
Kitchen 10'10" x 7' (3.3m x 2.13m). Fitted with a range of cream fronted shaker style eye and base level units with rolled edge work surfaces over and tiling above. The wall units have under unit lighting and the base units include a draw stack. Integrated appliances include a fridge and freezer, Bosch eye level electric oven, Hotpoint electric hob with extractor fan over and washing machine. Inset stainless steel single drainer sink unit with mixer tap over, coving to ceiling, Upvc double glazed window to front aspect with tiled sill
Lounge/Diner 18'9" x 11'2" (5.72m x 3.4m). A spacious room with television and telephone points, coving to ceiling, Upvc double glazed window to rear aspect with double panel radiator under, sliding Upvc double glazed patio doors to :-
Conservatory 9'11" x 9'1" (3.02m x 2.77m). Of Upvc double glazed construction onto low level brick walling and with pitched polycarbonate roof with central ceiling fan and light. Eight top opening windows, tiled floor, French style double opening doors to rear garden
Landing Feature stained glass Upvc double glazed arch window to side aspect, with spindled balustrading and hand rail to top of stairs, coving to ceiling, smoke alarm, access to loft space, white panel doors to all upstairs accommodation
Bedroom One 13'1" x 8'8" (4m x 2.64m). Fitted wardrobes with sliding doors to one wall, television point, coving to ceiling, Upvc double glazed window to rear aspect with single panel radiator under
Bedroom Two 9'6" x 9'3" (2.9m x 2.82m). Upvc double glazed window to front aspect with double panel radiator under
Bedroom Three 8'10" x 7'10" (2.7m x 2.4m). Upvc double glazed window to front aspect with single panel radiator under
Bathroom 9'9" x 8' (2.97m x 2.44m). Formerly the main bathroom and en-suite, the rooms have been merged into one space creating a five piece bathroom suite to include a low level push flush WC, bidet, panel jacuzzi bath, wash hand basin set onto a vanity unit with storage cupboard under and corner shower cubicle, full tiling to all walls, inset spotlights, tall chrome heated towel rail, two frosted Upvc double glazed windows to rear aspect both with tiled sills, airing cupboard with slatted linen shelving and single panel radiator
Outside
Front Laid to lawn with tarmac driveway to one side providing off road parking for several vehicles, leading to the single garage and with gated side access leading to the rear garden
Garage With metal up and over, power and light connected, wall mounted 'Worcester' gas combination boiler, part glazed door to side, white panel door leading into the entrance hallway.
Rear A low maintenance rear garden with paved patio are directly to the rear of the property and accessed from the conservatory. The remainder is laid with gravel and has planted borders. The garden is enclosed by timber fencing.
Important Information
- This is a Freehold property.
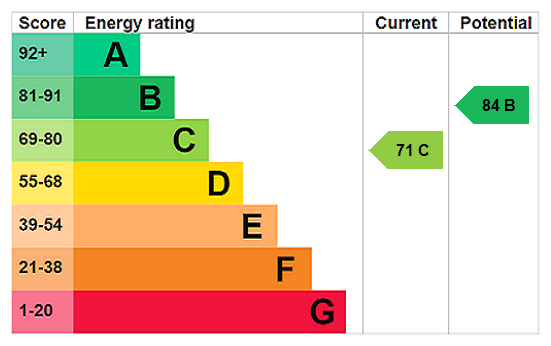
Stubbs Road, Everdon, Northamptonshire, Nn11
3 Bedroom Semi-Detached House
Stubbs Road, EVERDON, Northamptonshire, NN11
Mercury Close, Daventry, Northamptonshire, Nn11
3 Bedroom Detached House
Mercury Close, DAVENTRY, Northamptonshire, NN11
Gilmorton Road, Lutterworth, Leicestershire, Le17
4 Bedroom Terraced House
Gilmorton Road, LUTTERWORTH, Leicestershire, LE17
Timken Way, Daventry, Northamptonshire, Nn11
3 Bedroom Semi-Detached House
Timken Way, DAVENTRY, Northamptonshire, NN11
Lavender Way, Daventry, Northamptonshire, Nn11
2 Bedroom Semi-Detached House
Lavender Way, DAVENTRY, Northamptonshire, NN11
Croxden Way, Daventry, Northamptonshire, Nn11
3 Bedroom Semi-Detached House
Croxden Way, DAVENTRY, Northamptonshire, NN11

