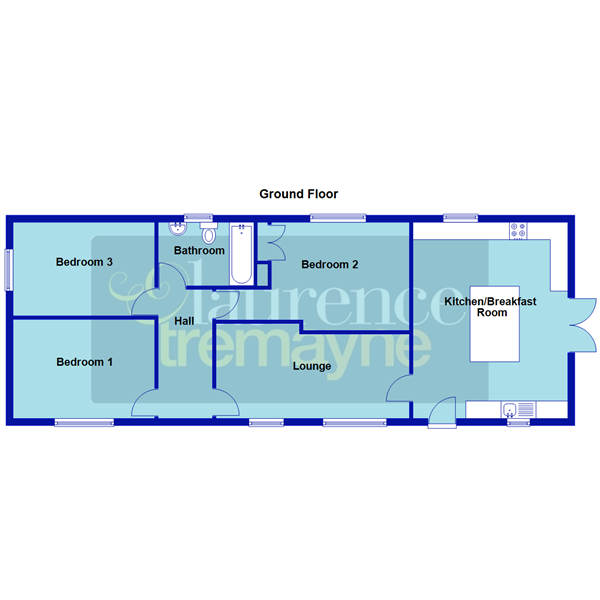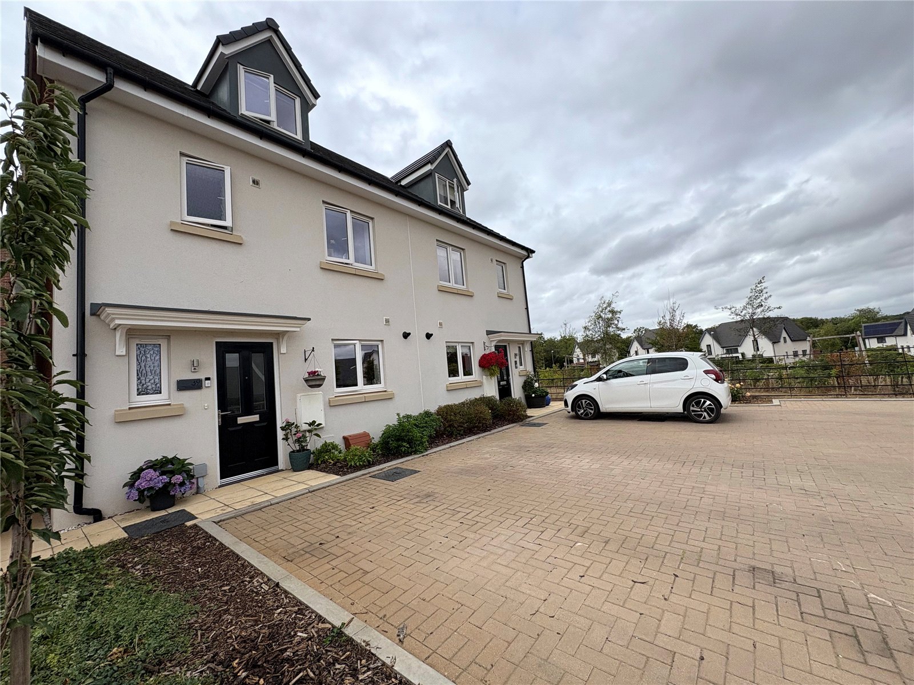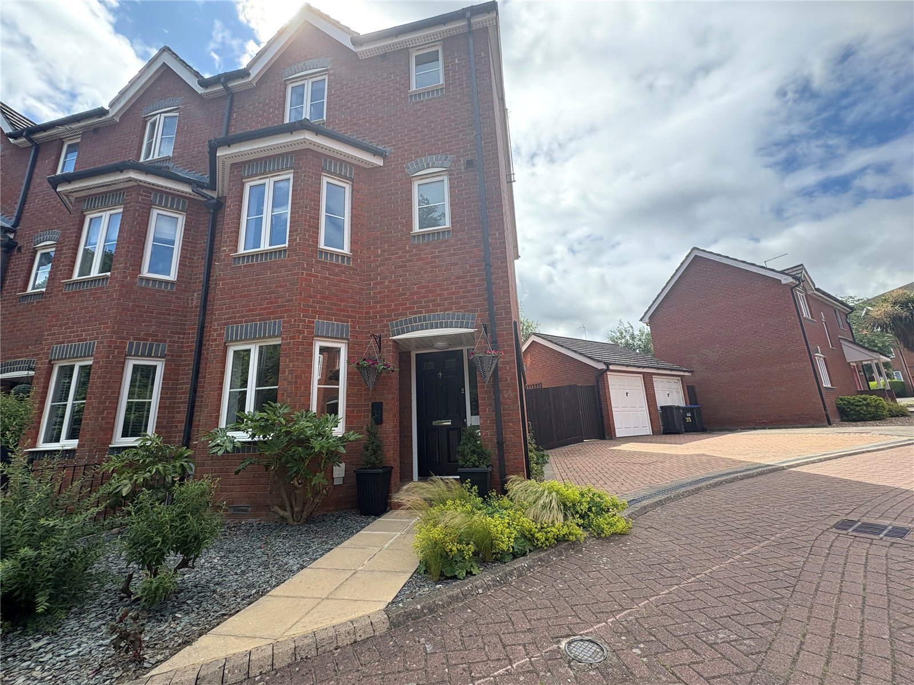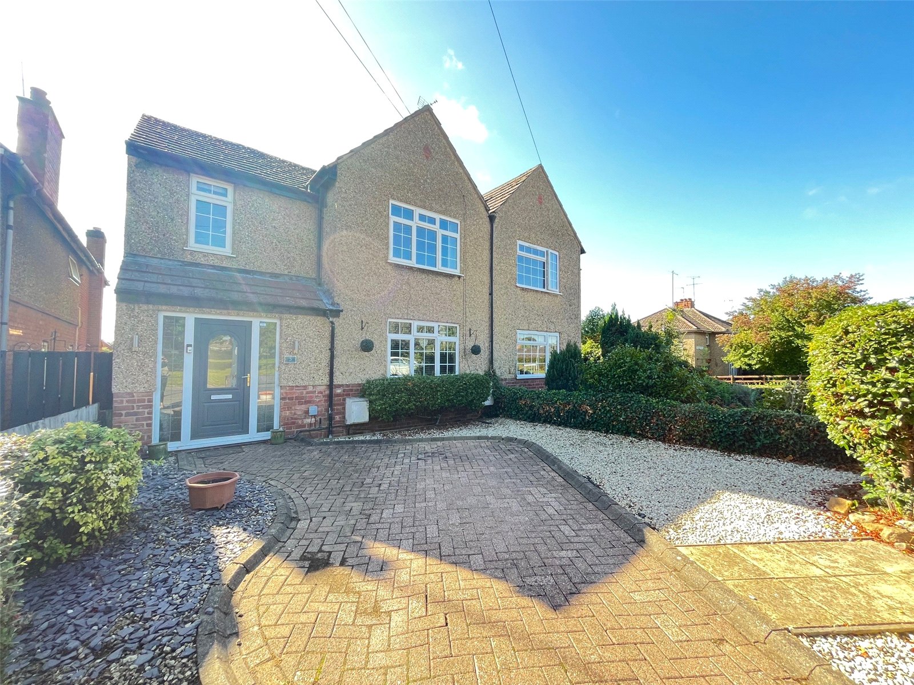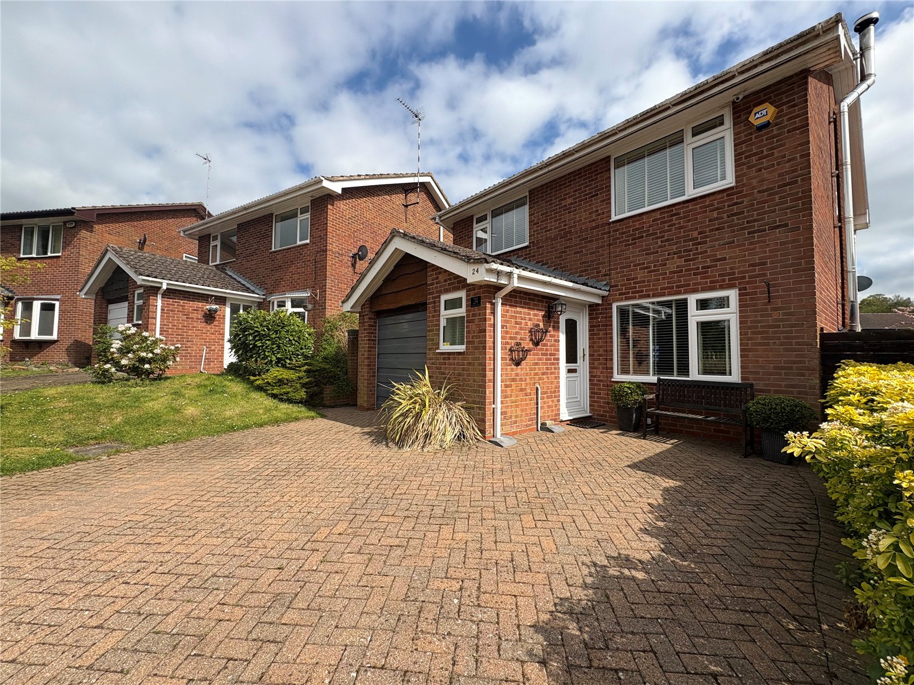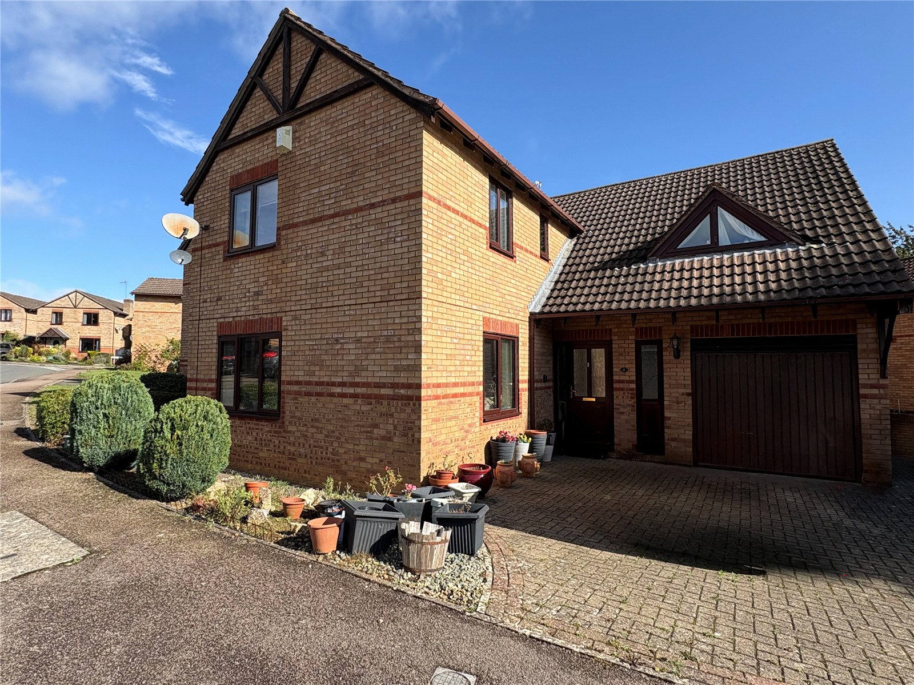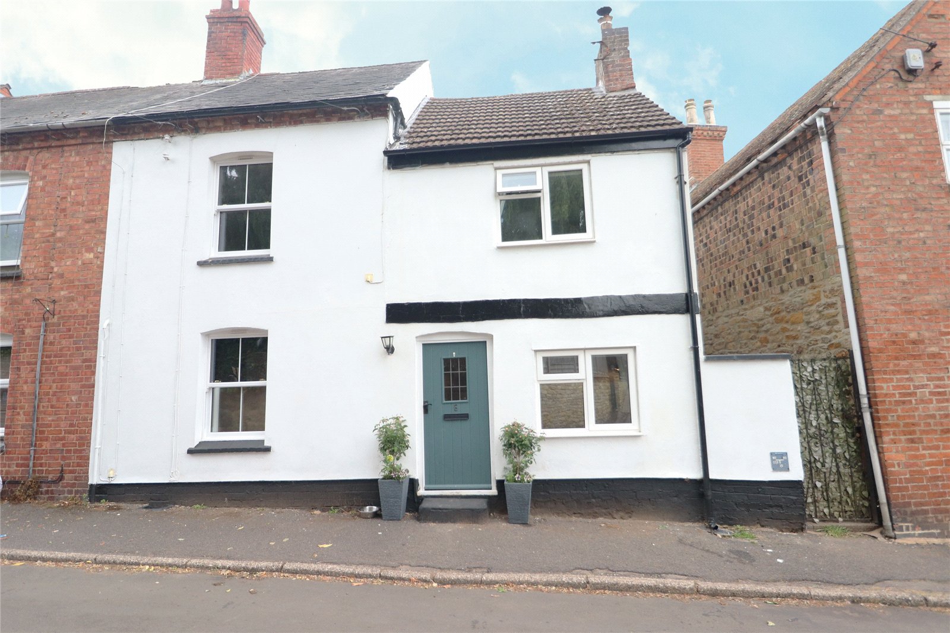Daventry: 01327 311222
Long Buckby: 01327 844111
Woodford Halse: 01327 263333
Well Lane, WELTON, Northamptonshire, NN11
Price £350,000
3 Bedroom
Detached Bungalow
Overview
3 Bedroom Detached Bungalow for sale in Well Lane, WELTON, Northamptonshire, NN11
***THREE BEDROOM DETACHED BUNGALOW***VILLAGE LOCATION***FRASER JAMES KITCHEN AND BEDROOM FURNITURE***AMPLE OFF ROAD PARKING***NO UPPER CHAIN***
An individually designed DETACHED BUNGALOW with THREE DOUBLE BEDROOMS, located at the end of a private driveway off Well Lane. The property is well presented throughout with a large BESPOKE FITTED FRASER JAMES KITCHEN/BREAKFAST ROOM with integrated appliances and central island unit, oil fired UNDERFLOOR HEATING, spacious bathroom suite, 18FT LOUNGE. UPVC double glazing and secluded gardens to both sides. THERE IS ALSO A BLOCK PAVED DRIVEWAY PROVIDING ON SITE PARKING FOR SEVERAL CARS and the property is offered for sale with NO UPPER CHAIN. Viewing is essential to fully appreciate this property. EPC-E
Entered via: UPVC double glazed entrance door to:
Kitchen/Breakfast Room 18'9" x 14'7" (5.72m x 4.45m). Handmade Fraser James kitchen fitted with a range of eye and base level units with granite worksurfaces, inset Belfast style sink with antique style mixer tap, inset ceramic oven, hob and extractor, built in fridge/freezer, dishwasher and washing machine, tiled floor with under floor heating, Upvc double glazed window to front aspect, part opaque Upvc double glazed door to front aspect, opaque double glazed French doors opening onto side and patio, recessed spotlights, Upvc double glazed window to rear aspect, tiling to water sensitive areas
Lounge 18'4" x 11'4" (5.6m x 3.45m). An L shaped room with a full height UPVC double glazed window to the front aspect with further UPVC double glazed windows to the front and rear, under floor heating downlighters to the ceiling, TV point, coving to the ceiling, central heating thermostat, telephone point, panel door to:
Hallway 12'4" x 6'ax (3.76m x 1.83max). UPVC double glazed window to the front aspect, access to the loft space with pull down ladder, coving to the ceiling, central heating thermostat, panel doors to:
Bedroom One 13'4" x 9'3" (4.06m x 2.82m). 'Fraser James' built in double wardrobe with storage drawers beneath, UPVC double glazed window to the front aspect, TV point, telephone point, halogen downlighters to the ceiling, coving to the ceiling, under floor heating.
Bedroom Two 12'10" x 8'10" (3.9m x 2.7m). 'Fraser James' built in double wardrobe with storage drawers beneath, UPVC double glazed window to the side aspect, under floor heating, halogen downlighters to the ceiling, coving to the ceiling, central heating thermostat, under floor heating.
Bedroom Three 14'4" (4.37m) x 8' (2.44m) Plus Door Recess. A delightful double bedroom with Upvc double glazed window to rear aspect, built in Fraser James double wardrobe and matching drawer unit, recessed spotlights, under floor heating, coving to ceiling
Bathroom 9' x 6' (2.74m x 1.83m). Fitted with a modern white suite comprising panel bath with a mains fed shower above, low level WC, pedestal wash hand basin, full height ceramic tiling to the walls, UPVC frosted double glazed widow to the rear aspect, ceramic tiled floor, halogen downlighters to the ceiling, under floor heating.
Outside
Garden The bungalow is positioned to the rear of its plot with lawned gardens situated to either side. There is a paved patio area and the garden is enclosed by mature hedging and timber panel fencing. The property is approached by a shared block paved driveway with timber fence to the front boundary and on site parking for several cars.
Read more
An individually designed DETACHED BUNGALOW with THREE DOUBLE BEDROOMS, located at the end of a private driveway off Well Lane. The property is well presented throughout with a large BESPOKE FITTED FRASER JAMES KITCHEN/BREAKFAST ROOM with integrated appliances and central island unit, oil fired UNDERFLOOR HEATING, spacious bathroom suite, 18FT LOUNGE. UPVC double glazing and secluded gardens to both sides. THERE IS ALSO A BLOCK PAVED DRIVEWAY PROVIDING ON SITE PARKING FOR SEVERAL CARS and the property is offered for sale with NO UPPER CHAIN. Viewing is essential to fully appreciate this property. EPC-E
Entered via: UPVC double glazed entrance door to:
Kitchen/Breakfast Room 18'9" x 14'7" (5.72m x 4.45m). Handmade Fraser James kitchen fitted with a range of eye and base level units with granite worksurfaces, inset Belfast style sink with antique style mixer tap, inset ceramic oven, hob and extractor, built in fridge/freezer, dishwasher and washing machine, tiled floor with under floor heating, Upvc double glazed window to front aspect, part opaque Upvc double glazed door to front aspect, opaque double glazed French doors opening onto side and patio, recessed spotlights, Upvc double glazed window to rear aspect, tiling to water sensitive areas
Lounge 18'4" x 11'4" (5.6m x 3.45m). An L shaped room with a full height UPVC double glazed window to the front aspect with further UPVC double glazed windows to the front and rear, under floor heating downlighters to the ceiling, TV point, coving to the ceiling, central heating thermostat, telephone point, panel door to:
Hallway 12'4" x 6'ax (3.76m x 1.83max). UPVC double glazed window to the front aspect, access to the loft space with pull down ladder, coving to the ceiling, central heating thermostat, panel doors to:
Bedroom One 13'4" x 9'3" (4.06m x 2.82m). 'Fraser James' built in double wardrobe with storage drawers beneath, UPVC double glazed window to the front aspect, TV point, telephone point, halogen downlighters to the ceiling, coving to the ceiling, under floor heating.
Bedroom Two 12'10" x 8'10" (3.9m x 2.7m). 'Fraser James' built in double wardrobe with storage drawers beneath, UPVC double glazed window to the side aspect, under floor heating, halogen downlighters to the ceiling, coving to the ceiling, central heating thermostat, under floor heating.
Bedroom Three 14'4" (4.37m) x 8' (2.44m) Plus Door Recess. A delightful double bedroom with Upvc double glazed window to rear aspect, built in Fraser James double wardrobe and matching drawer unit, recessed spotlights, under floor heating, coving to ceiling
Bathroom 9' x 6' (2.74m x 1.83m). Fitted with a modern white suite comprising panel bath with a mains fed shower above, low level WC, pedestal wash hand basin, full height ceramic tiling to the walls, UPVC frosted double glazed widow to the rear aspect, ceramic tiled floor, halogen downlighters to the ceiling, under floor heating.
Outside
Garden The bungalow is positioned to the rear of its plot with lawned gardens situated to either side. There is a paved patio area and the garden is enclosed by mature hedging and timber panel fencing. The property is approached by a shared block paved driveway with timber fence to the front boundary and on site parking for several cars.
Important Information
- This is a Freehold property.
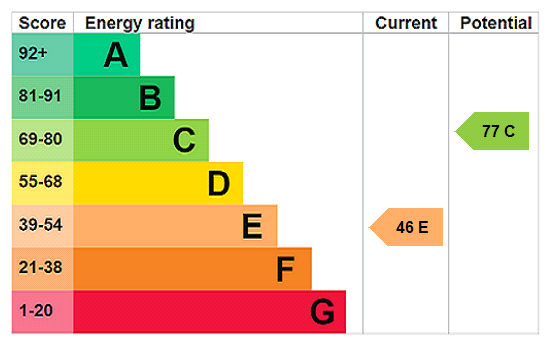
Wenlock Way, Daventry, Northamptonshire, Nn11
4 Bedroom Semi-Detached House
Wenlock Way, DAVENTRY, Northamptonshire, NN11
The Haystack, Daventry, Northamptonshire, Nn11
4 Bedroom End of Terrace House
The Haystack, DAVENTRY, Northamptonshire, NN11
Williams Terrace, Daventry, Northamptonshire, Nn11
4 Bedroom Semi-Detached House
Williams Terrace, DAVENTRY, Northamptonshire, NN11
Merton Road, Daventry, Northamptonshire, Nn11
4 Bedroom Detached House
Merton Road, DAVENTRY, Northamptonshire, NN11
New Forest Way, Daventry, Northamptonshire, Nn11
4 Bedroom Detached House
New Forest Way, DAVENTRY, Northamptonshire, NN11
Nibbits Lane, Braunston, Northamptonshire, Nn11
4 Bedroom End of Terrace House
Nibbits Lane, BRAUNSTON, Northamptonshire, NN11

