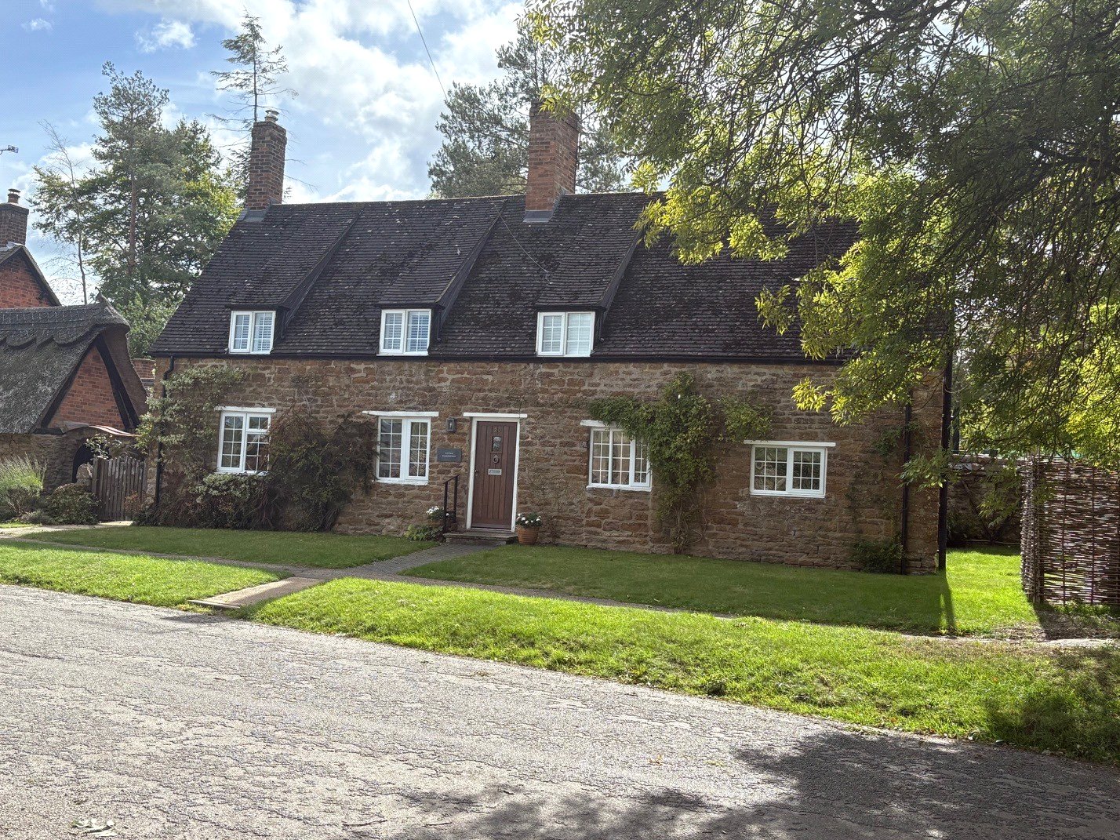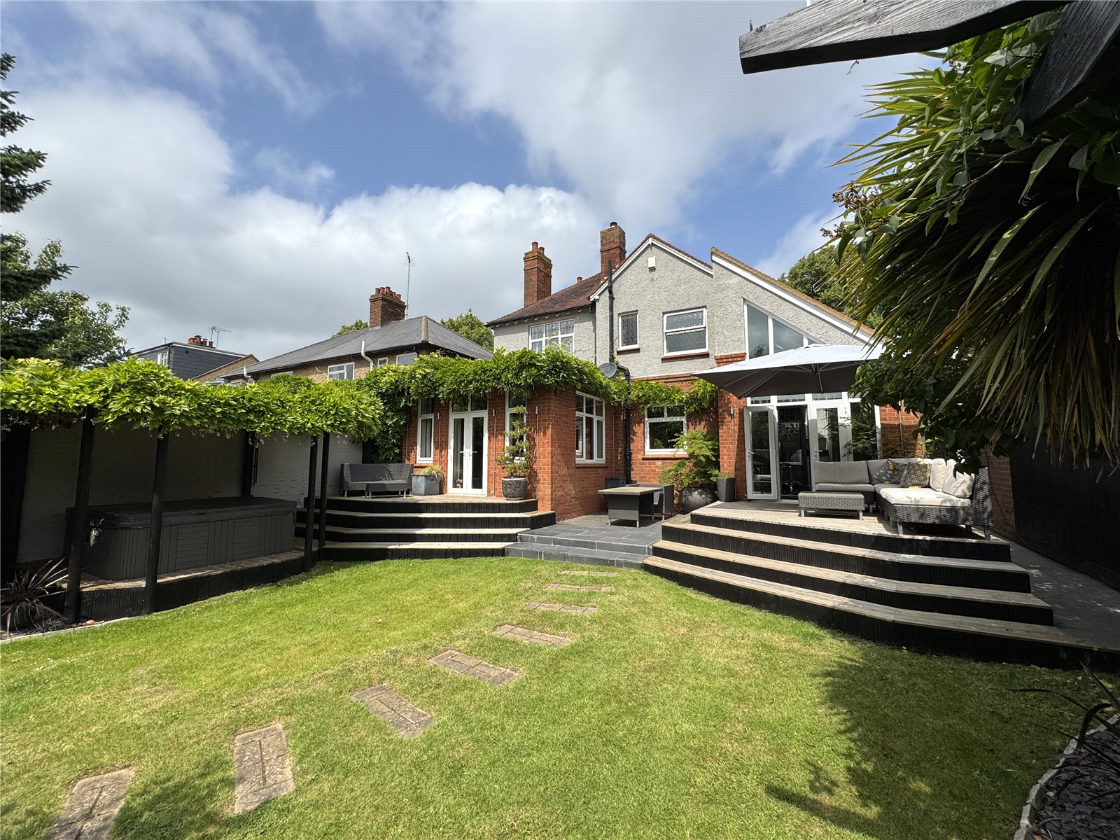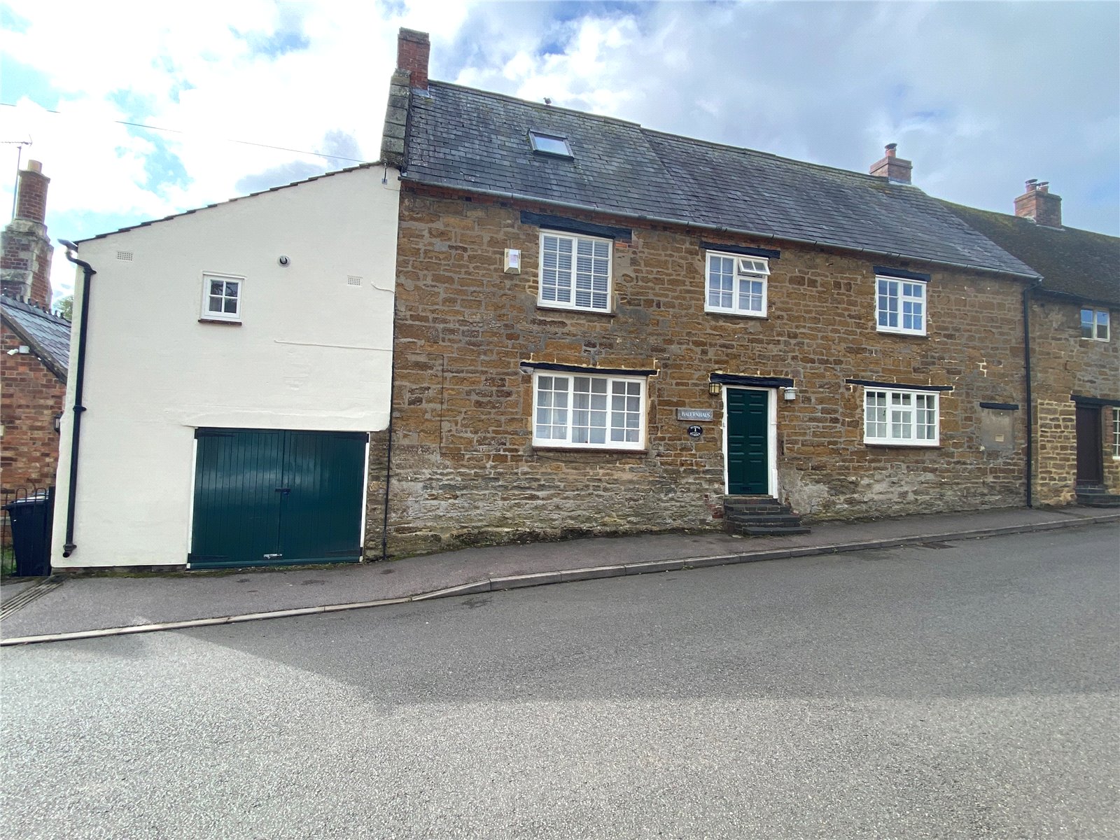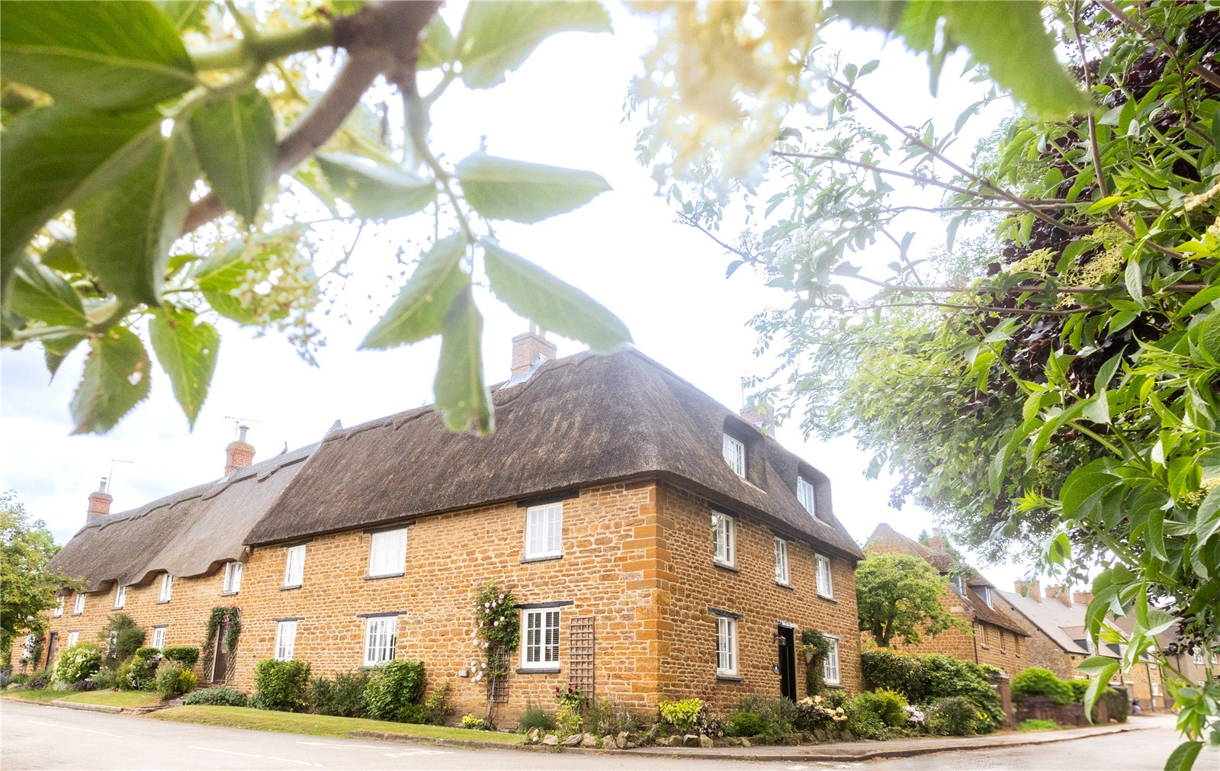
Daventry: 01327 311222
Long Buckby: 01327 844111
Woodford Halse: 01327 263333
This property has been removed by the agent. It may now have been sold or temporarily taken off the market.
**FIVE BEDROOM EXECUTIVE HOME**DETACHED PURPOSE BUILT ANNEXE**DEVELOPMENT OF ONLY TWELVE PROPERTIES** NO UPPER CHAIN**
An INDIVIDUALLY DESIGNED five bedroom DETACHED FAMILY HOME located in a small development of just twelve executive homes.
An INDIVIDUALLY DESIGNED five bedroom DETACHED FAMILY HOME located in a small development of just twelve executive homes.
We have found these similar properties.
Main Street, Ashby St Ledgers, Northamptonshire, Cv23
2 Bedroom Detached House
Main Street, ASHBY ST LEDGERS, Northamptonshire, CV23
Badby Road West, Daventry, Northamptonshire, Nn11
4 Bedroom Detached House
Badby Road West, DAVENTRY, Northamptonshire, NN11
School Street, Drayton, Daventry, Northamptonshire, Nn11
4 Bedroom House
School Street, Drayton, DAVENTRY, Northamptonshire, NN11
Corner Farm, Main Street, Ashby St Ledgers, Warwickshire, Cv23
5 Bedroom House
Corner Farm, Main Street, ASHBY ST LEDGERS, Warwickshire, CV23






