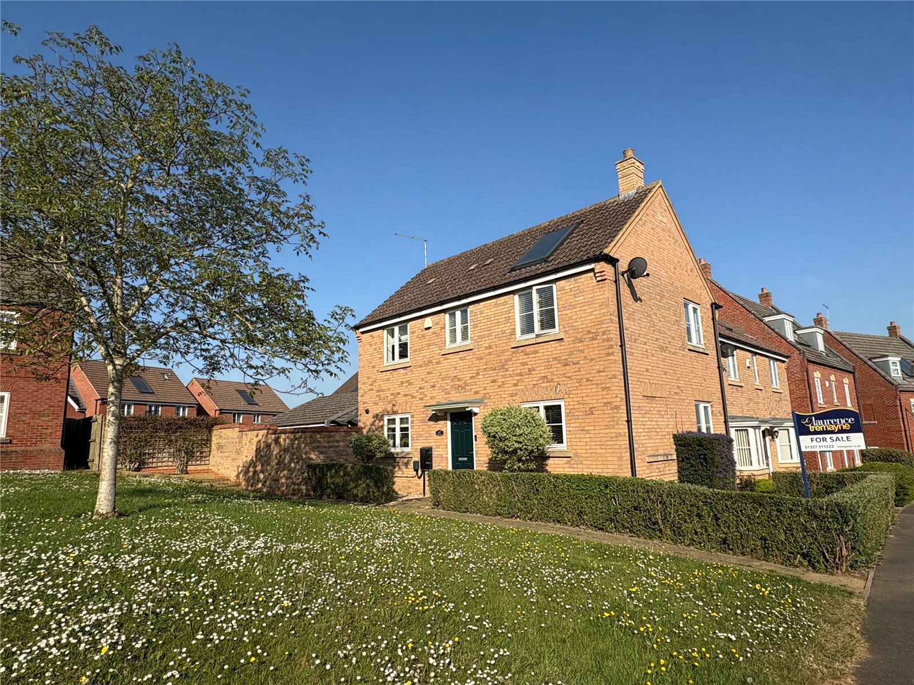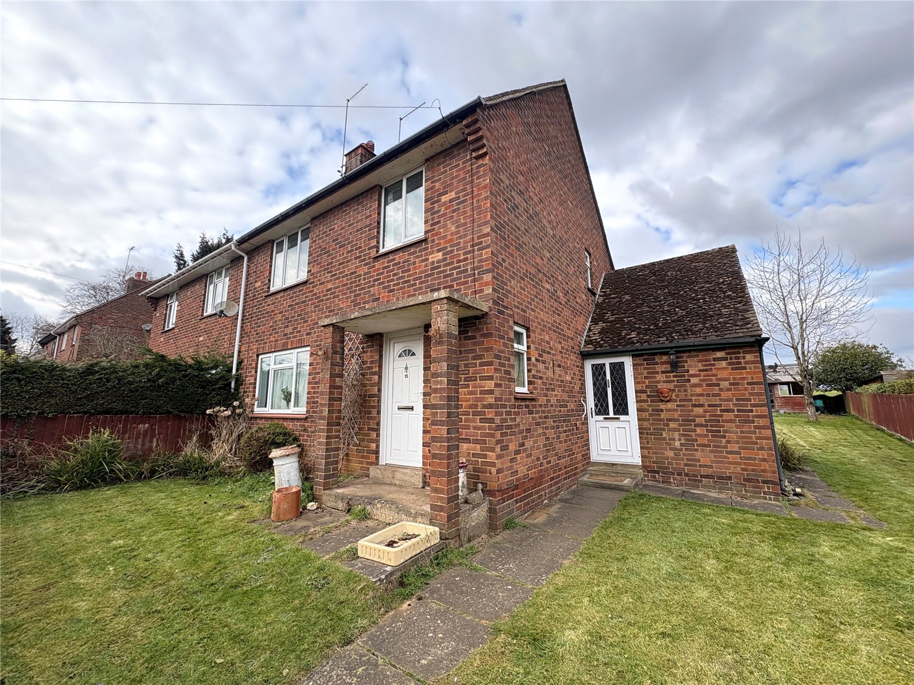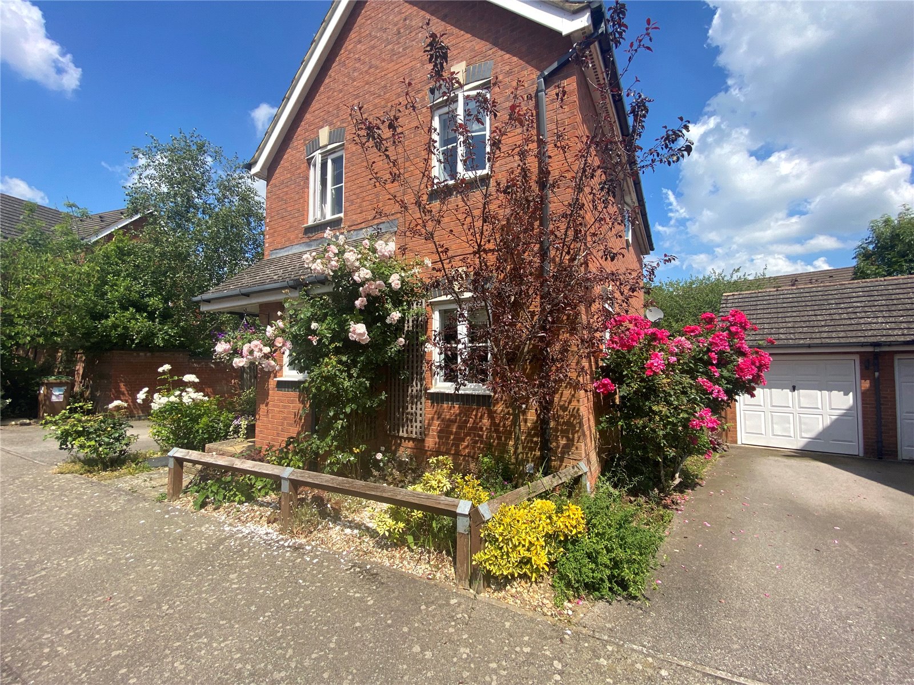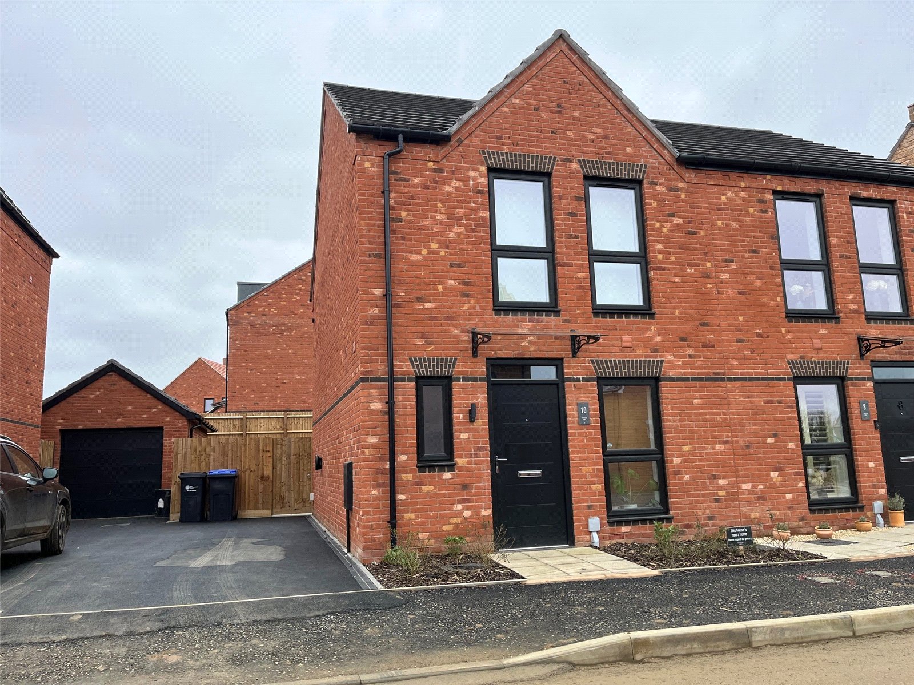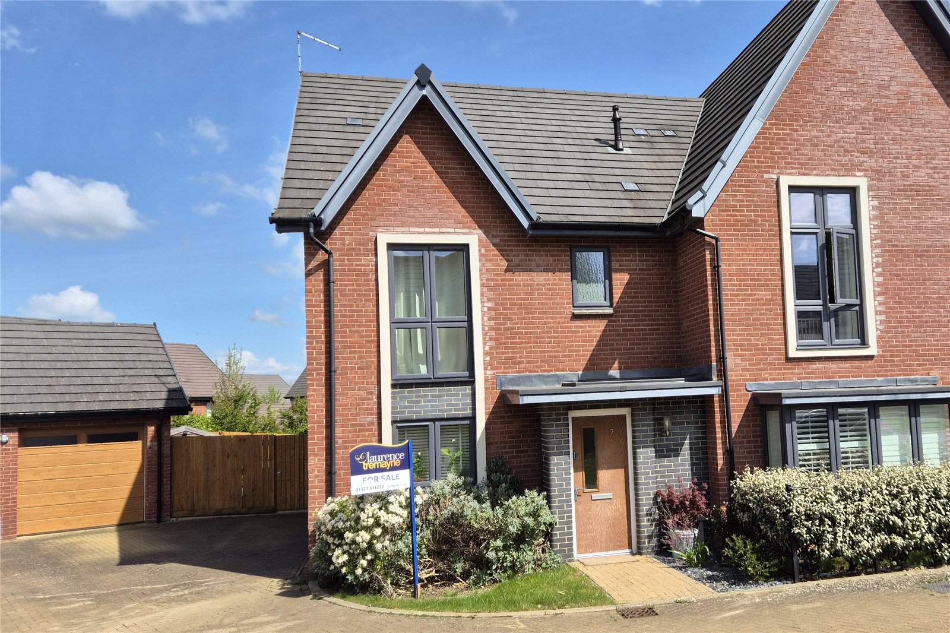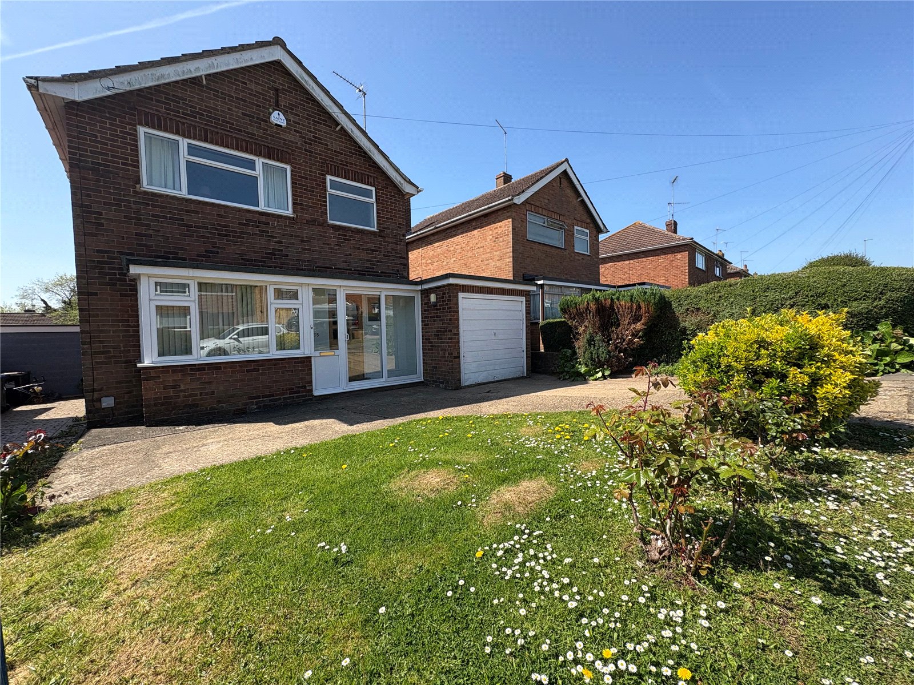
Daventry: 01327 311222
Long Buckby: 01327 844111
Woodford Halse: 01327 263333
This property has been removed by the agent. It may now have been sold or temporarily taken off the market.
A BEAUTIFULLY PRESENTED detached family home situated in a pleasant location on the SOUGHT AFTER LANG FARM DEVELOPMENT within close proximity of the COUNTRY PARK.
We have found these similar properties.
The Slade, Daventry, Northamptonshire, Nn11
3 Bedroom Detached House
The Slade, DAVENTRY, Northamptonshire, NN11
Claydon Road, Daventry, Northamptonshire, Nn11
3 Bedroom Detached House
Claydon Road, DAVENTRY, Northamptonshire, NN11
Stubbs Road, Everdon, Northamptonshire, Nn11
3 Bedroom Semi-Detached House
Stubbs Road, EVERDON, Northamptonshire, NN11
The Haystack, Daventry, Northamptonshire, Nn11
3 Bedroom Detached House
The Haystack, DAVENTRY, Northamptonshire, NN11
Lavender Way, Daventry, Northamptonshire, Nn11
2 Bedroom Semi-Detached House
Lavender Way, DAVENTRY, Northamptonshire, NN11
Croxden Way, Daventry, Northamptonshire, Nn11
3 Bedroom Semi-Detached House
Croxden Way, DAVENTRY, Northamptonshire, NN11




