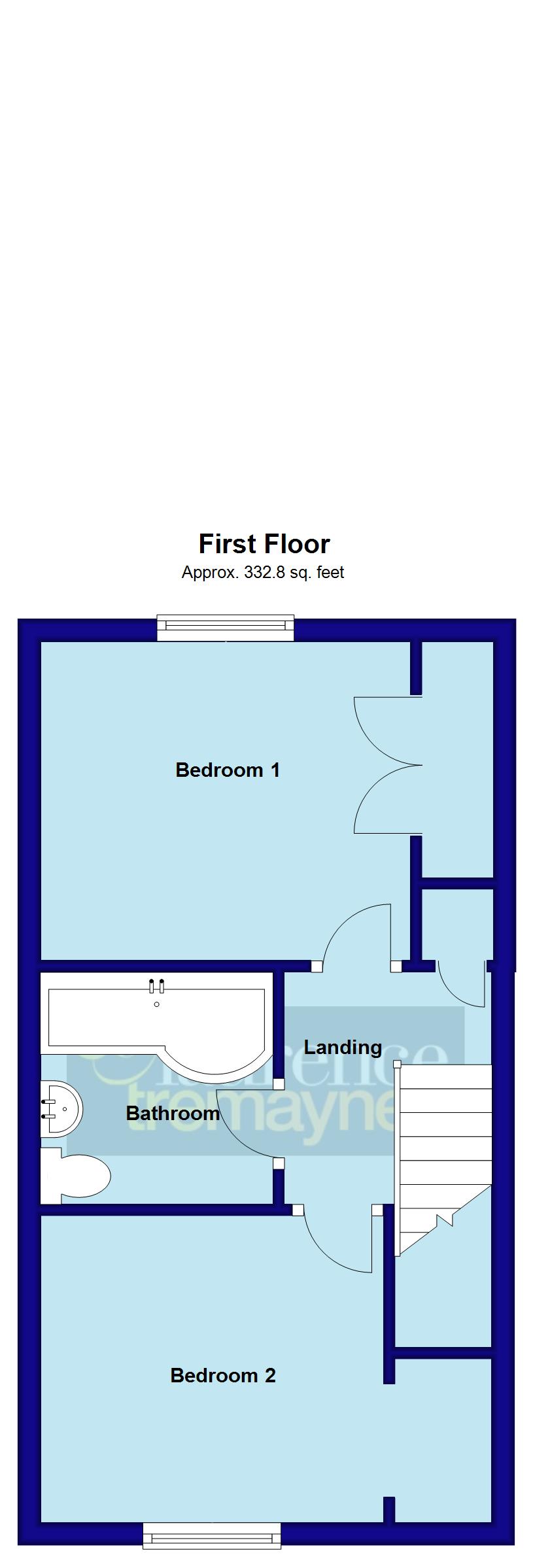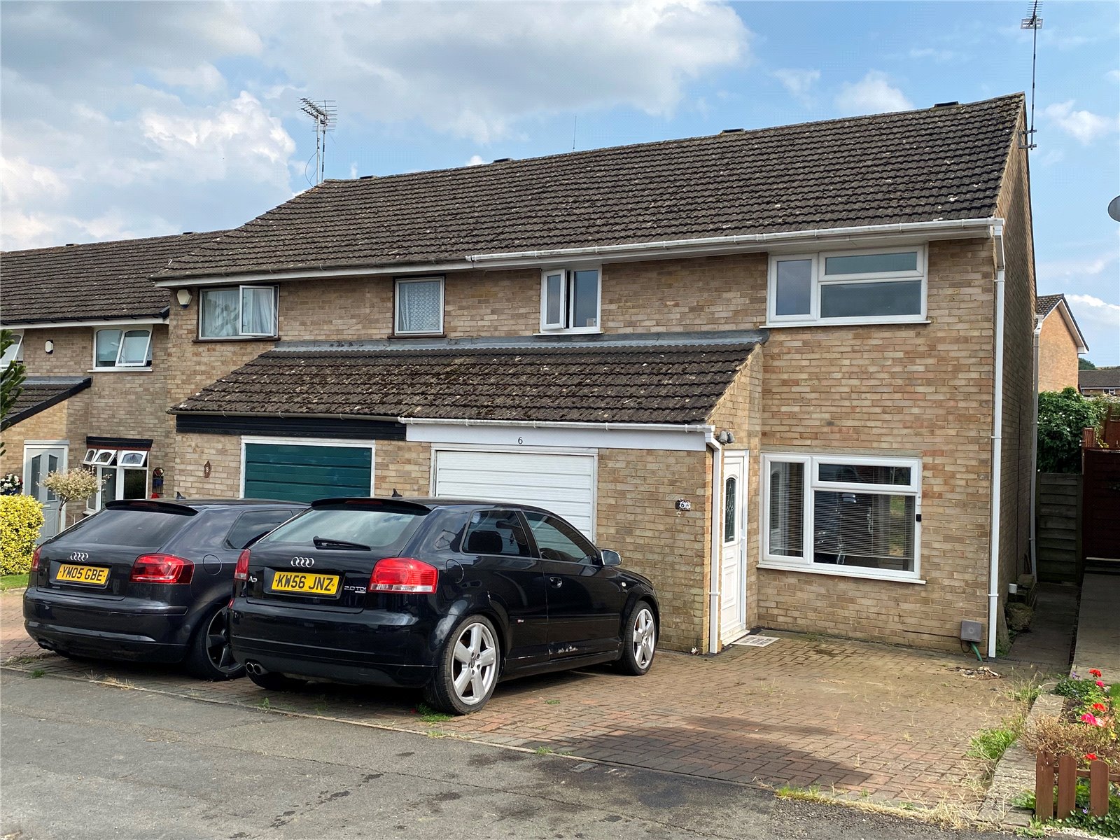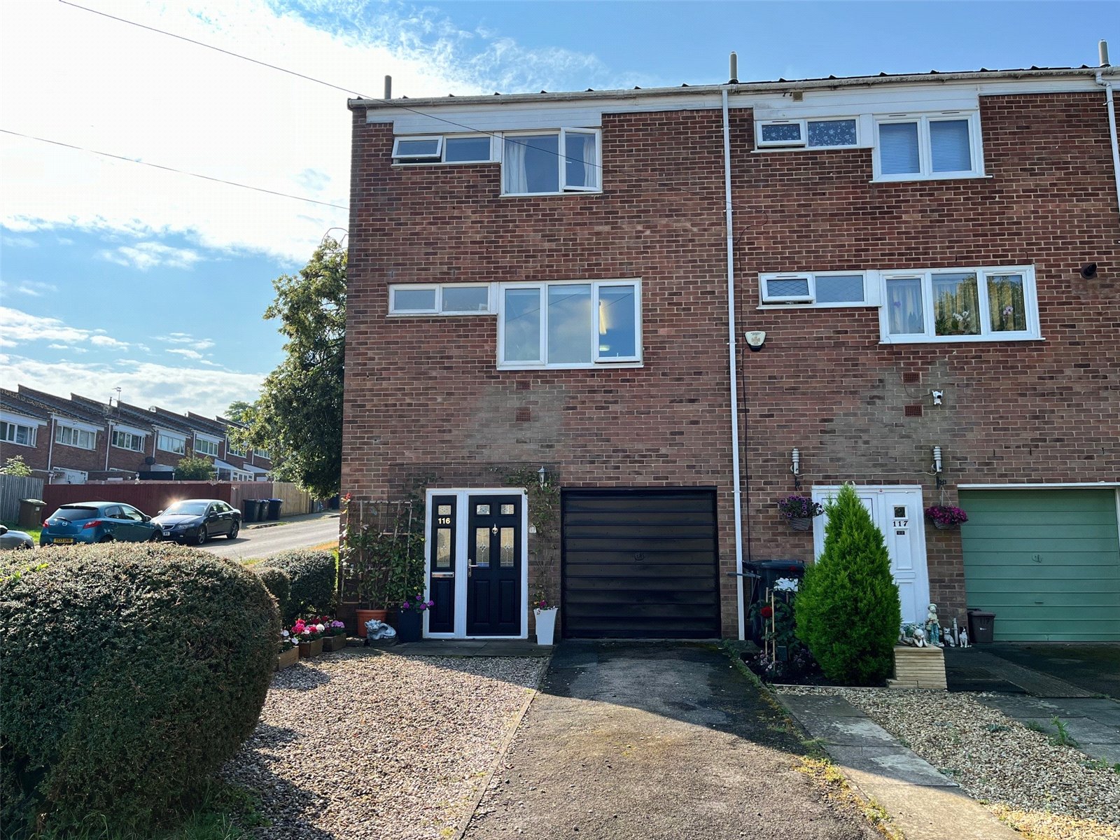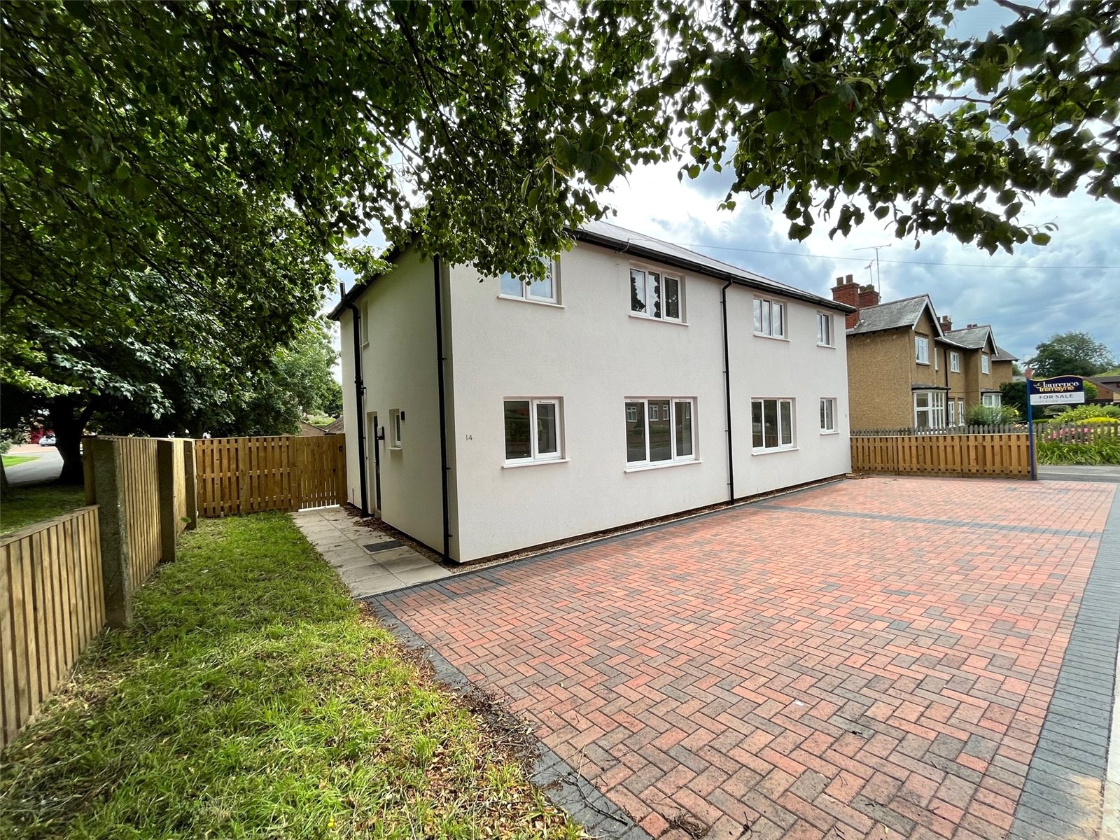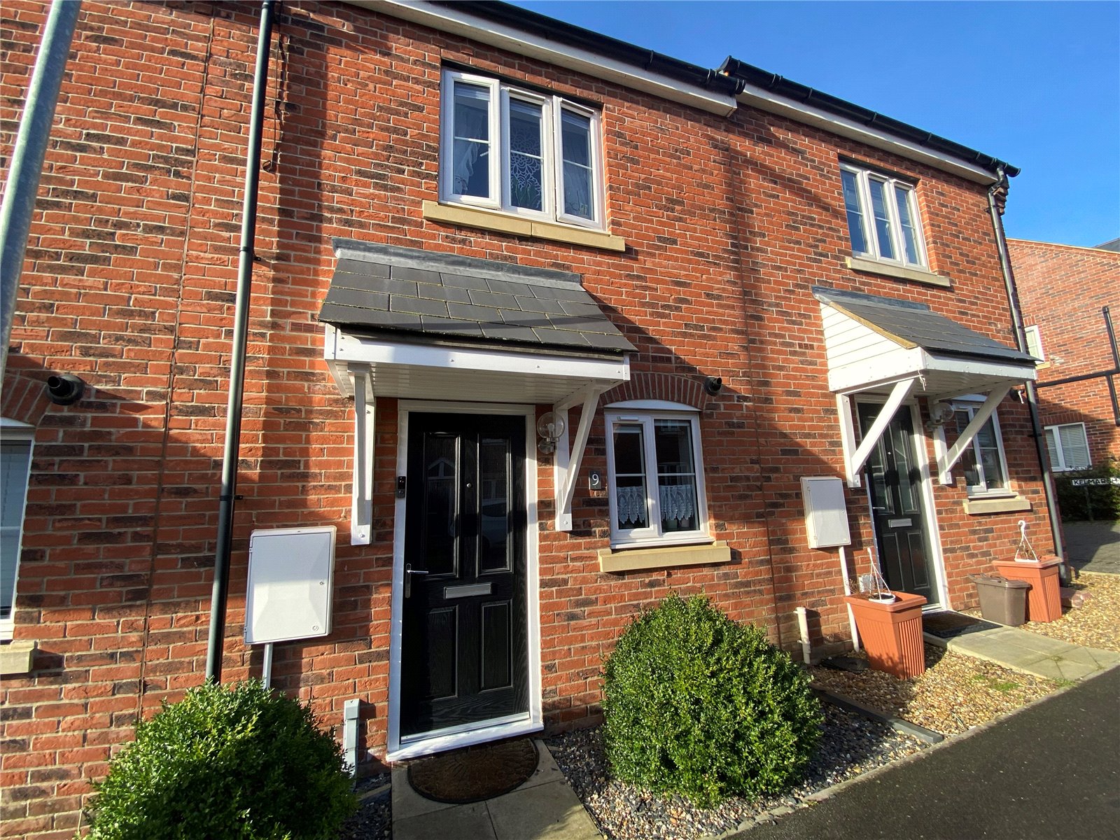Daventry: 01327 311222
Long Buckby: 01327 844111
Woodford Halse: 01327 263333
Hopton Close, DAVENTRY, Northamptonshire, NN11
Price £237,950
2 Bedroom
Terraced House
Overview
2 Bedroom Terraced House for sale in Hopton Close, DAVENTRY, Northamptonshire, NN11
**WELL PRESENTED THROUGHOUT**SOUGHT AFTER LOCATION**UPVC CONSERVATORY**TWO DOUBLE BEDROOMS**
Located on a NO THROUGH ROAD on the SOUGHT AFTER LANG FARM DEVELOPMENT is this VERY WELL PRESENTED terraced home. With accommodation comprising entrance hallway, CLOAKROOM, kitchen, lounge, UPVC CONSERVATORY, TWO DOUBLE BEDROOMS and bathroom. Outside is a LOW MAINTENANCE REAR GARDEN WITH a high degree of privacy, a small frontage and PARKING FOR TWO VEHICLES. Further benefits include Upvc double glazing throughout and a gas to radiator central heating. Viewing is advised. EPC - C
Entered Via A replacement part glazed composite door set under a tiled pitched canopy storm porch with Victorian style outside courtesy light to one side, opening into:-
Entrance Hall Stairs rising to first floor landing with white spindle balustrades and handrail with storage cupboard under, wood effect laminate flooring, telephone point, thermostat control, smoke alarm, opening to kitchen, white panel doors to lounge and:-
Cloakroom Fitted with a white two piece suite comprising low level push flush WC and a wash hand basin with chrome mixer tap, tiled splash back and set onto a vanity unit with storage cupboard under, single panel radiator, extractor fan, vinyl flooring
Kitchen 10'3" x 7' (3.12m x 2.13m). Fitted with a range of eye and drawer line base level units with rolled edge work surfaces over and tiling above. Space and plumbing for washing machine, space for fridge and freezer, 'Stoves' double electric oven with induction hob and concealed 'Zanussi' extractor fan over. Inset stainless steel single drainer sink unit with swan neck mixer tap over. Worcester gas central heating boiler housed by eye level unit, Upvc double glazed window to front aspect with tiled sill, vinyl flooring
Lounge 13'3" (4.04m) reducing to 7'4" (2.24m) x 14'11" (4.55m) reducing to 10'8" (3.25m). A lovely and good sized reception room with a feature fireplace with quarry tiled hearth and with decorative wooden surround with space for electric fire, wood effect laminate flooring, telephone point, two single panel radiators, Upvc double glazed window to rear aspect and Upvc double glazed double opening French style doors to : -
Conservatory 12'10" x 11'5" (3.9m x 3.48m). A useful and versatile addition to the property which is of Upvc double glazed construction onto brick walling and with a polycarbonate pitched roof. Single panel radiator, tiled flooring, Upvc double glazed double opening French style doors to the rear garden
Landing An L shaped landing with spindled balustrades and handrail to the top of the stairs, single panel radiator, airing cupboard, access to loft space which is boarded and fitted with a loft ladder, smoke alarm, white panel doors to all upstairs accommodation
Bedroom One 11'2" (3.4m) to front of wardrobe x 9'3" (2.82m) max. A good sized main bedroom which benefits from a built in double wardrobe to one wall, television and telephone points, Upvc double glazed window to rear aspect with single panel radiator under
Bedroom Two 9'11" x 9'4" (3.02m x 2.84m). A further double bedroom which has an alcove over the stairs which measures 3'4" x 2'10" and is ideal for wardrobe space, Upvc double glazed window to front aspect with single panel radiator under
Bathroom Fitted with a contemporary white three piece suite comprising a refitted low level WC, refitted pedestal wash hand basin with Victorian style taps, shower bath with curved shower screen to one end with Victorian style taps to one corner and chrome mains shower over, tiling to all walls, wood effect vinyl flooring, chrome heated towel rail, extractor fan, inset spotlights
Outside
Front A low maintenance frontage which is laid with decorative grey slate and with a small paved pathway to the front door.
Parking Opposite the property is a parking area with two allocated spaces for 28 Hopton Close
Rear A low maintenance rear garden which offers a high degree of privacy as it is not directly overlooked and with an artificial lawn with central paved pathway and edged with timber sleepers. From here there is a timber framed arch with planters to either side leading to a decked patio area at the bottom of the garden with garden shed, the garden is enclosed to all sides by timber fencing.
Read more
Located on a NO THROUGH ROAD on the SOUGHT AFTER LANG FARM DEVELOPMENT is this VERY WELL PRESENTED terraced home. With accommodation comprising entrance hallway, CLOAKROOM, kitchen, lounge, UPVC CONSERVATORY, TWO DOUBLE BEDROOMS and bathroom. Outside is a LOW MAINTENANCE REAR GARDEN WITH a high degree of privacy, a small frontage and PARKING FOR TWO VEHICLES. Further benefits include Upvc double glazing throughout and a gas to radiator central heating. Viewing is advised. EPC - C
Entered Via A replacement part glazed composite door set under a tiled pitched canopy storm porch with Victorian style outside courtesy light to one side, opening into:-
Entrance Hall Stairs rising to first floor landing with white spindle balustrades and handrail with storage cupboard under, wood effect laminate flooring, telephone point, thermostat control, smoke alarm, opening to kitchen, white panel doors to lounge and:-
Cloakroom Fitted with a white two piece suite comprising low level push flush WC and a wash hand basin with chrome mixer tap, tiled splash back and set onto a vanity unit with storage cupboard under, single panel radiator, extractor fan, vinyl flooring
Kitchen 10'3" x 7' (3.12m x 2.13m). Fitted with a range of eye and drawer line base level units with rolled edge work surfaces over and tiling above. Space and plumbing for washing machine, space for fridge and freezer, 'Stoves' double electric oven with induction hob and concealed 'Zanussi' extractor fan over. Inset stainless steel single drainer sink unit with swan neck mixer tap over. Worcester gas central heating boiler housed by eye level unit, Upvc double glazed window to front aspect with tiled sill, vinyl flooring
Lounge 13'3" (4.04m) reducing to 7'4" (2.24m) x 14'11" (4.55m) reducing to 10'8" (3.25m). A lovely and good sized reception room with a feature fireplace with quarry tiled hearth and with decorative wooden surround with space for electric fire, wood effect laminate flooring, telephone point, two single panel radiators, Upvc double glazed window to rear aspect and Upvc double glazed double opening French style doors to : -
Conservatory 12'10" x 11'5" (3.9m x 3.48m). A useful and versatile addition to the property which is of Upvc double glazed construction onto brick walling and with a polycarbonate pitched roof. Single panel radiator, tiled flooring, Upvc double glazed double opening French style doors to the rear garden
Landing An L shaped landing with spindled balustrades and handrail to the top of the stairs, single panel radiator, airing cupboard, access to loft space which is boarded and fitted with a loft ladder, smoke alarm, white panel doors to all upstairs accommodation
Bedroom One 11'2" (3.4m) to front of wardrobe x 9'3" (2.82m) max. A good sized main bedroom which benefits from a built in double wardrobe to one wall, television and telephone points, Upvc double glazed window to rear aspect with single panel radiator under
Bedroom Two 9'11" x 9'4" (3.02m x 2.84m). A further double bedroom which has an alcove over the stairs which measures 3'4" x 2'10" and is ideal for wardrobe space, Upvc double glazed window to front aspect with single panel radiator under
Bathroom Fitted with a contemporary white three piece suite comprising a refitted low level WC, refitted pedestal wash hand basin with Victorian style taps, shower bath with curved shower screen to one end with Victorian style taps to one corner and chrome mains shower over, tiling to all walls, wood effect vinyl flooring, chrome heated towel rail, extractor fan, inset spotlights
Outside
Front A low maintenance frontage which is laid with decorative grey slate and with a small paved pathway to the front door.
Parking Opposite the property is a parking area with two allocated spaces for 28 Hopton Close
Rear A low maintenance rear garden which offers a high degree of privacy as it is not directly overlooked and with an artificial lawn with central paved pathway and edged with timber sleepers. From here there is a timber framed arch with planters to either side leading to a decked patio area at the bottom of the garden with garden shed, the garden is enclosed to all sides by timber fencing.
Important information
This is not a Shared Ownership Property
This is a Freehold property.
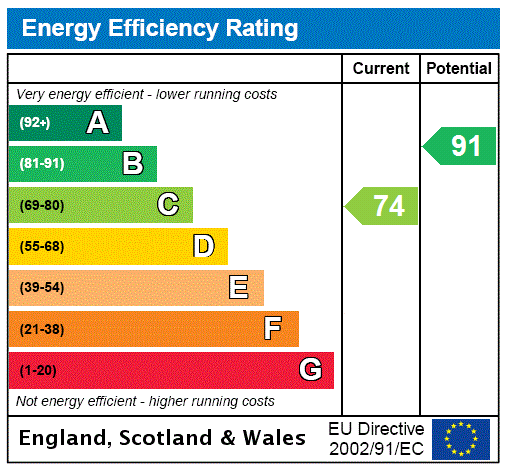
Balliol Road, Daventry, Northamptonshire, Nn11
3 Bedroom Semi-Detached House
Balliol Road, DAVENTRY, Northamptonshire, NN11
Balliol Road, Daventry, Northamptonshire, Nn11
3 Bedroom Semi-Detached House
Balliol Road, DAVENTRY, Northamptonshire, NN11
The Medway, Daventry, Northamptonshire, Nn11
3 Bedroom End of Terrace House
The Medway, DAVENTRY, Northamptonshire, NN11
Ashdown Road, Daventry, Northamptonshire, Nn11
2 Bedroom Semi-Detached Bungalow
Ashdown Road, DAVENTRY, Northamptonshire, NN11
The Inlands, Daventry, Northamptonshire, Nn11
3 Bedroom Semi-Detached House
The Inlands, DAVENTRY, Northamptonshire, NN11
Brampton Grange Drive, Middlemore, Daventry, Northamptonshire, Nn11
2 Bedroom Terraced House
Brampton Grange Drive, Middlemore, DAVENTRY, Northamptonshire, NN11


