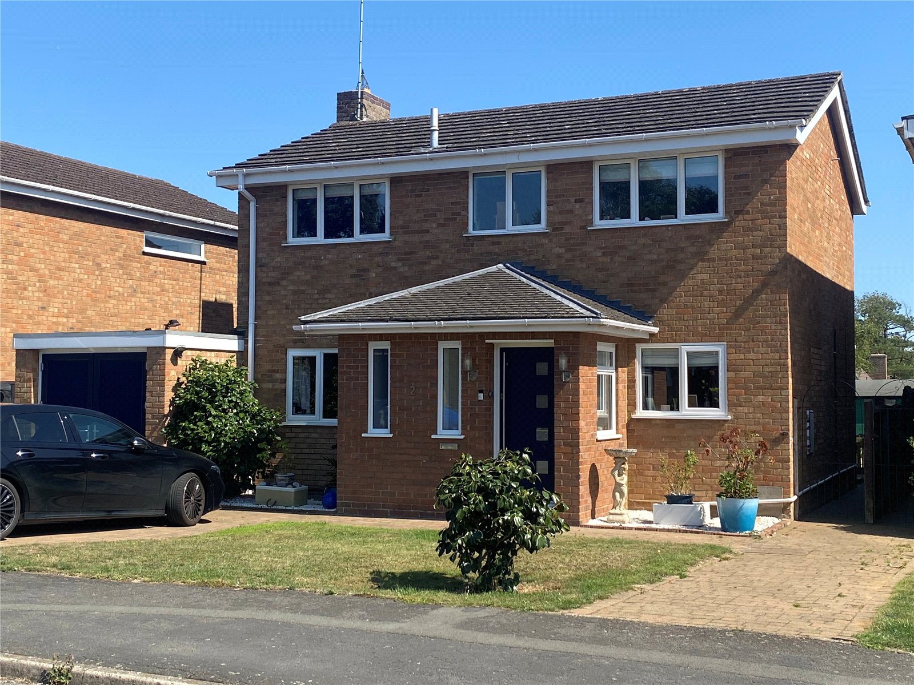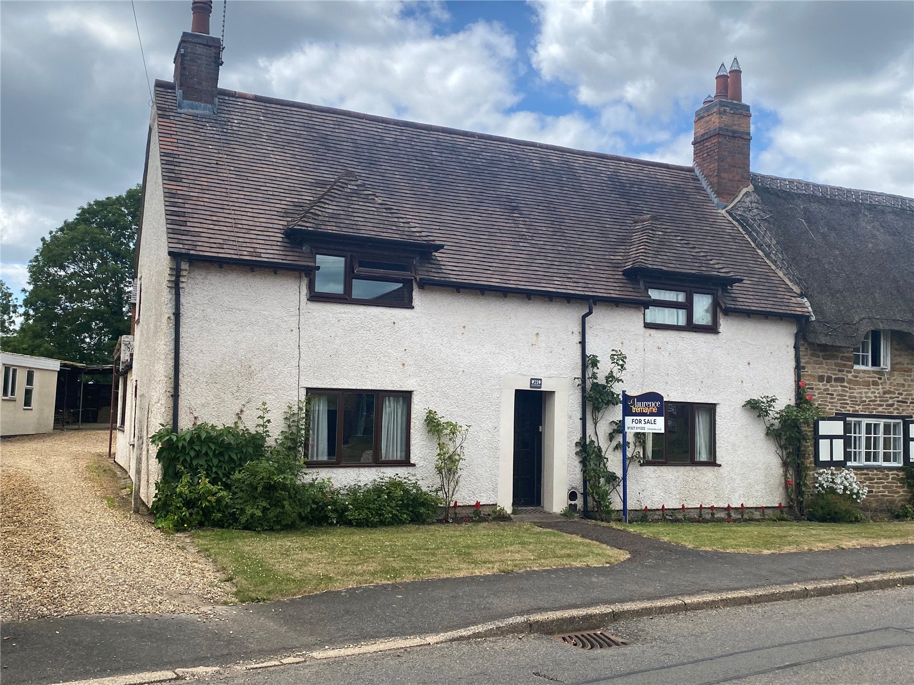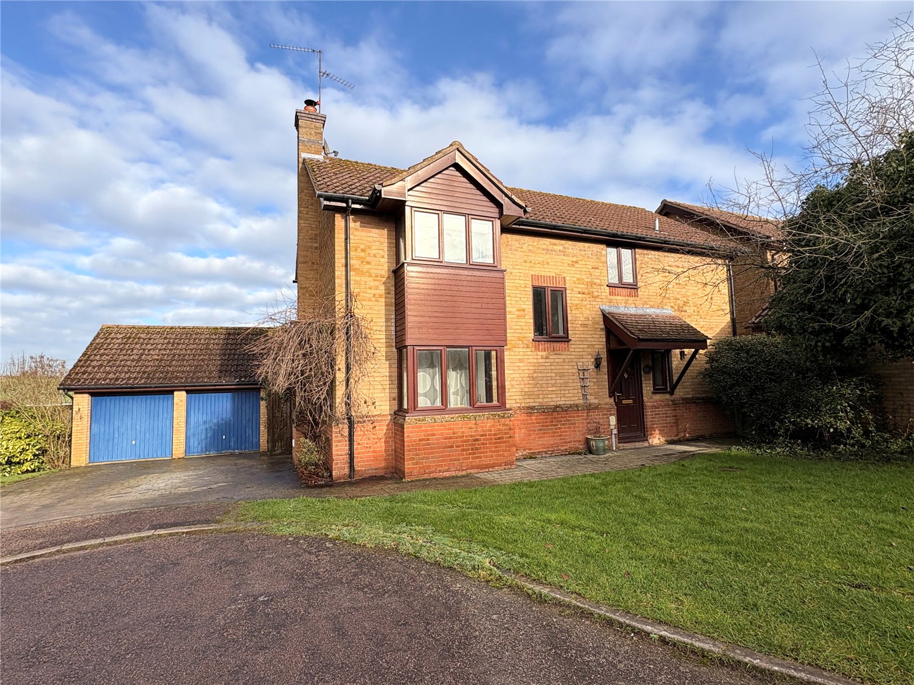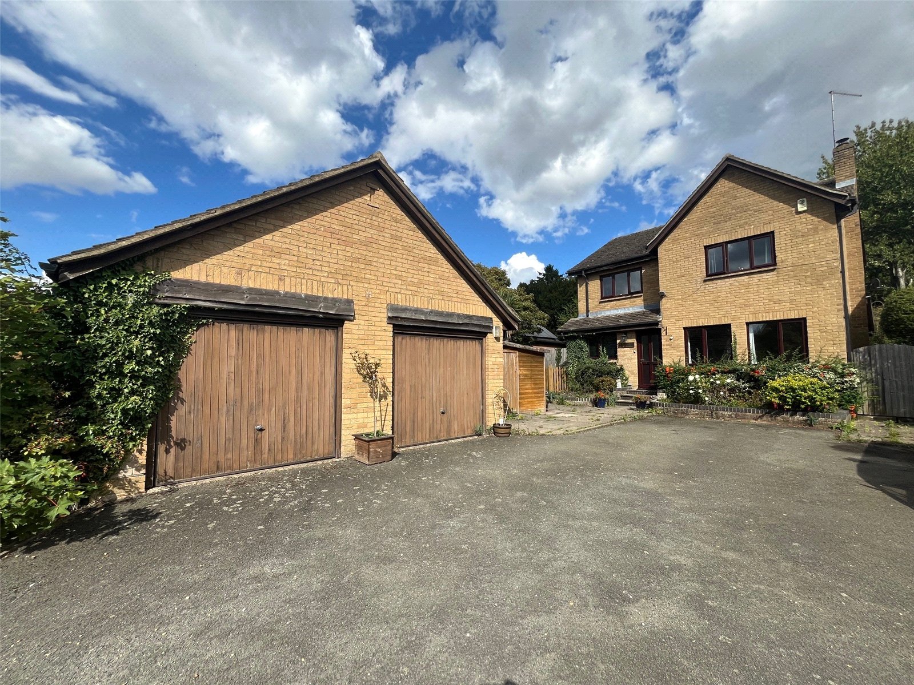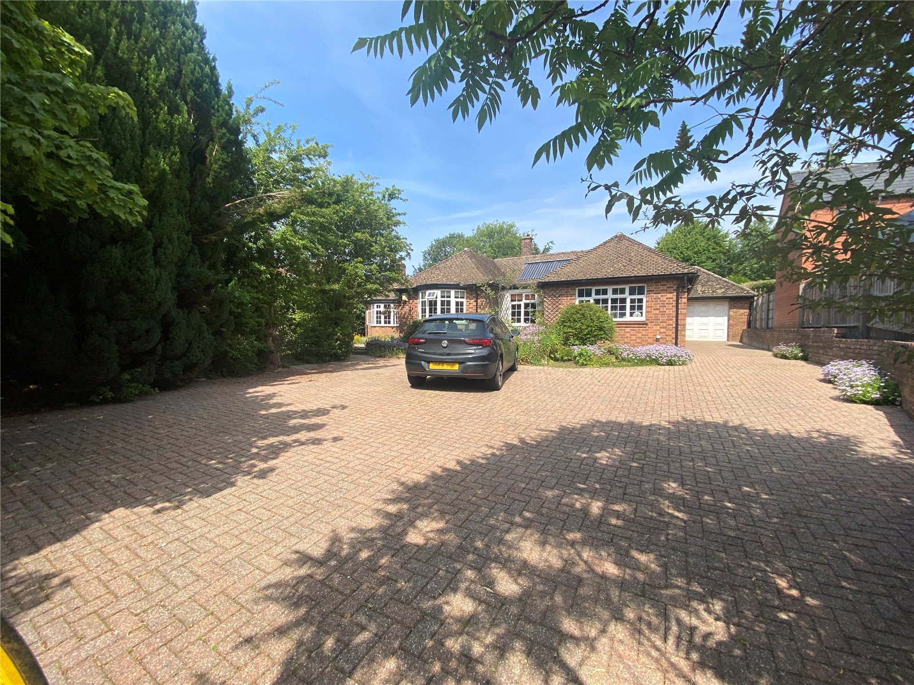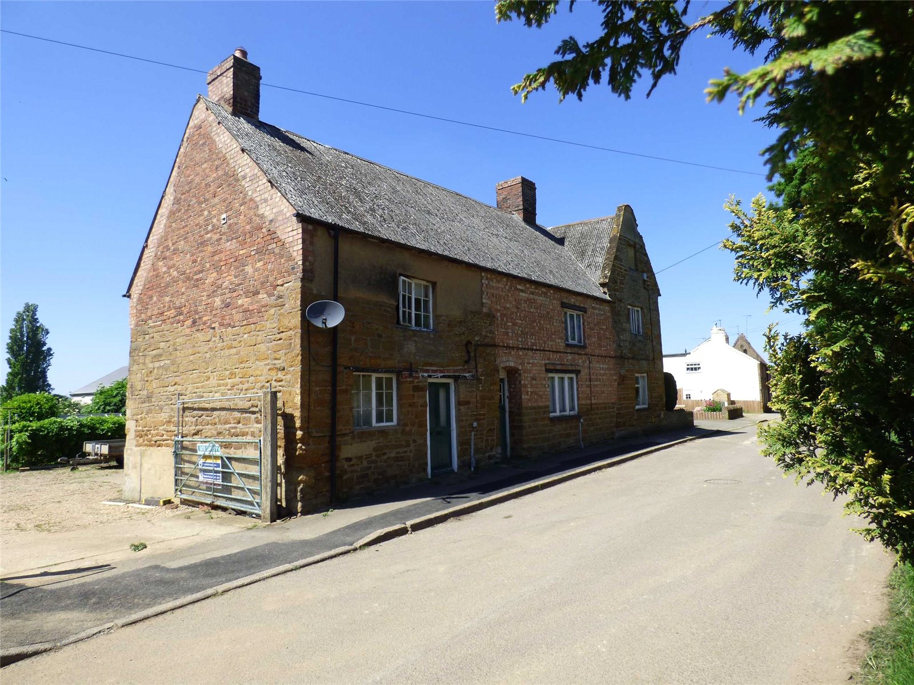
Daventry: 01327 311222
Long Buckby: 01327 844111
Woodford Halse: 01327 263333
This property has been removed by the agent. It may now have been sold or temporarily taken off the market.
***FOUR BEDROOM DETACHED FAMILY HOME*** DRIVEWAY FOR THREE CARS*** 19' X 13' MAX KITCHEN/DINING ROOM with SEPERATE UTILITY***STUDY***EN SUITE TO MAIN BEDROOM***LARGE EXTERNAL SUMMERHOUSE*** PRIVATE REAR GARDEN***
We have found these similar properties.
Harbidges Lane, Long Buckby, Northamptonshire, Nn6
4 Bedroom House
Harbidges Lane, LONG BUCKBY, Northamptonshire, NN6
High Stack, Long Buckby, Northamptonshire, Nn6
4 Bedroom Detached House
High Stack, LONG BUCKBY, Northamptonshire, NN6
Main Road, Kilsby, Warwickshire, Cv23
3 Bedroom Semi-Detached House
Main Road, KILSBY, Warwickshire, CV23
Armley Close, Long Buckby, Northamptonshire, Nn6
4 Bedroom Detached House
Armley Close, LONG BUCKBY, Northamptonshire, NN6
Springfields, Main Street, Watford, Northamptonshire, Nn6
4 Bedroom Detached House
Springfields, Main Street, WATFORD, Northamptonshire, NN6
East Street, Long Buckby, Northamptonshire, Nn6
4 Bedroom Detached Bungalow
East Street, LONG BUCKBY, Northamptonshire, NN6




