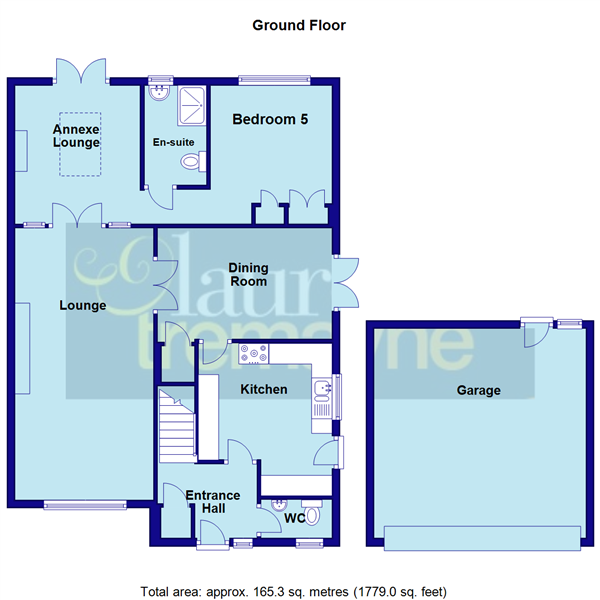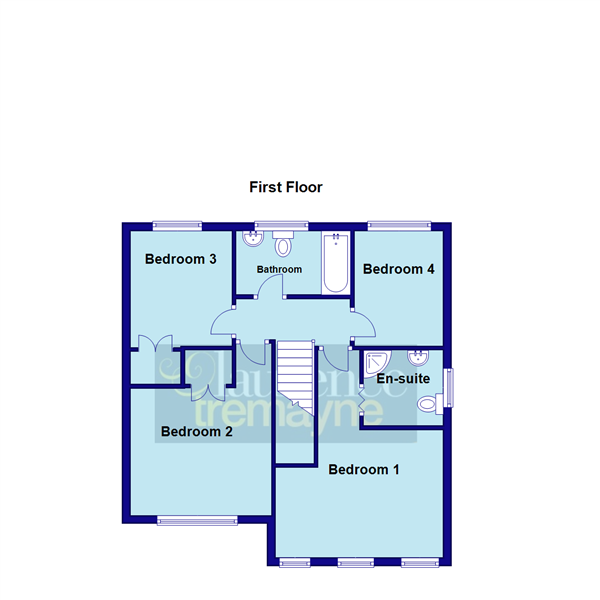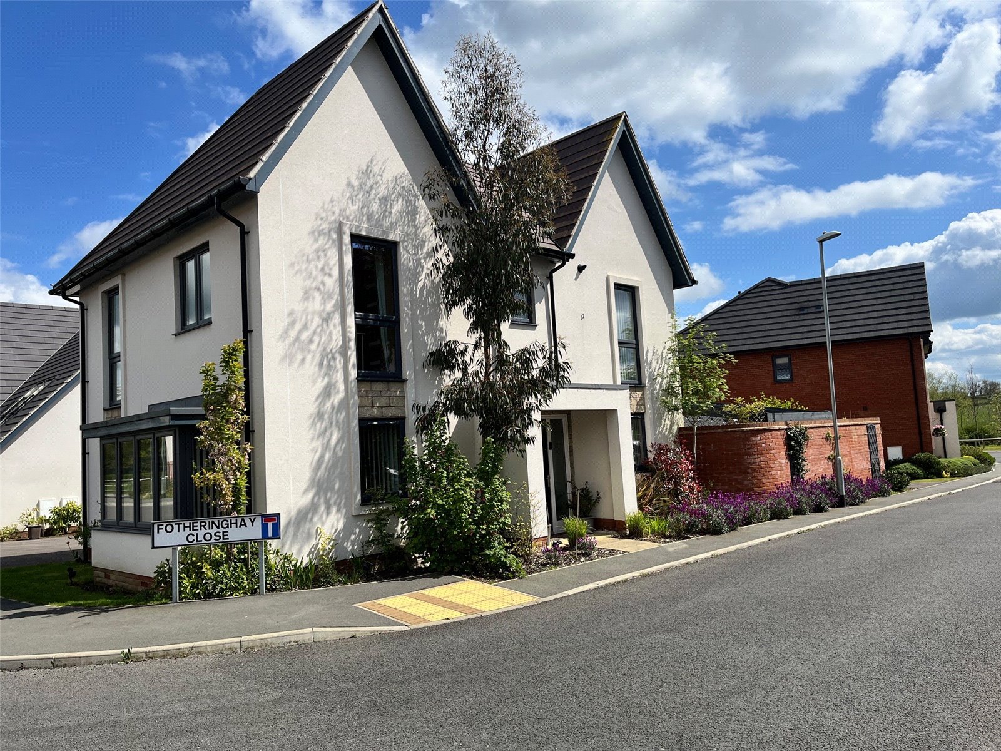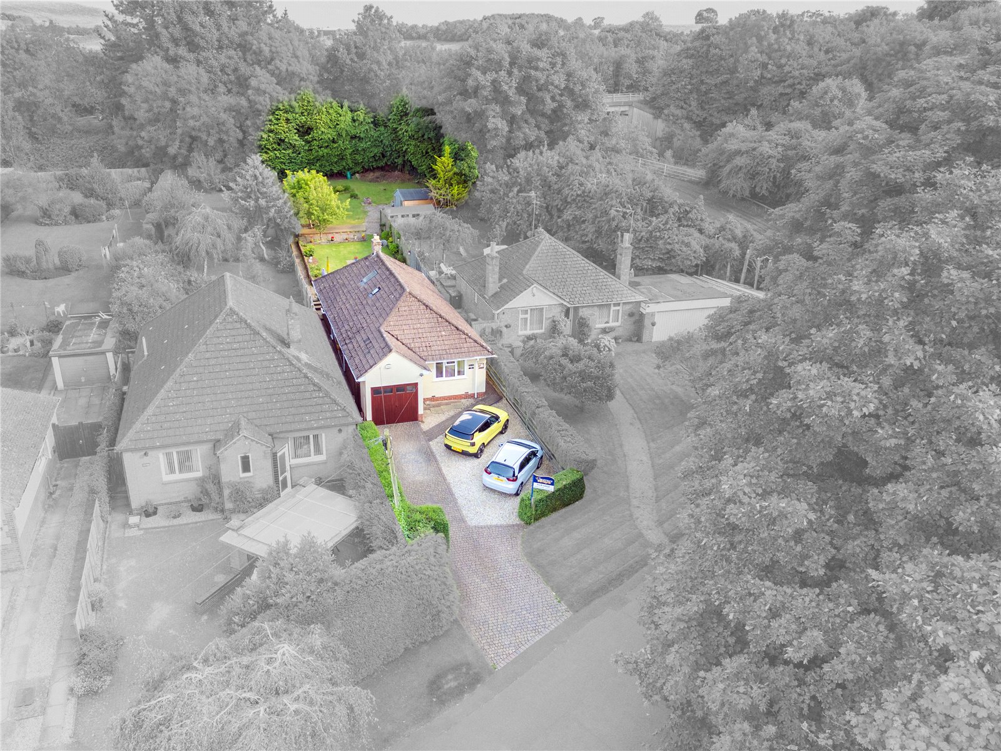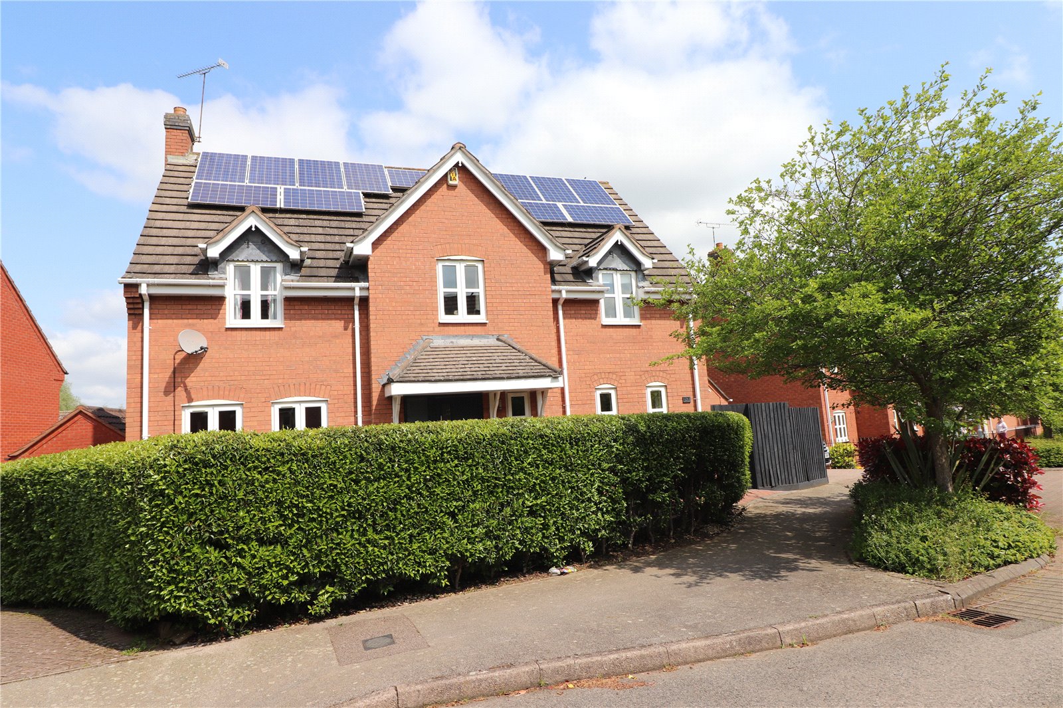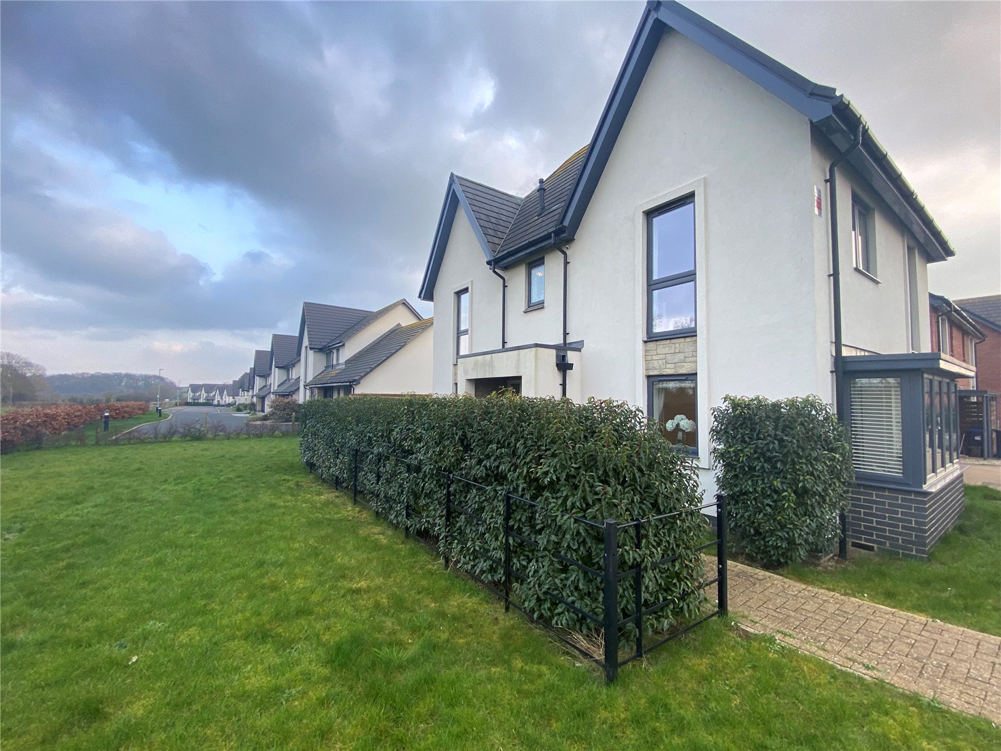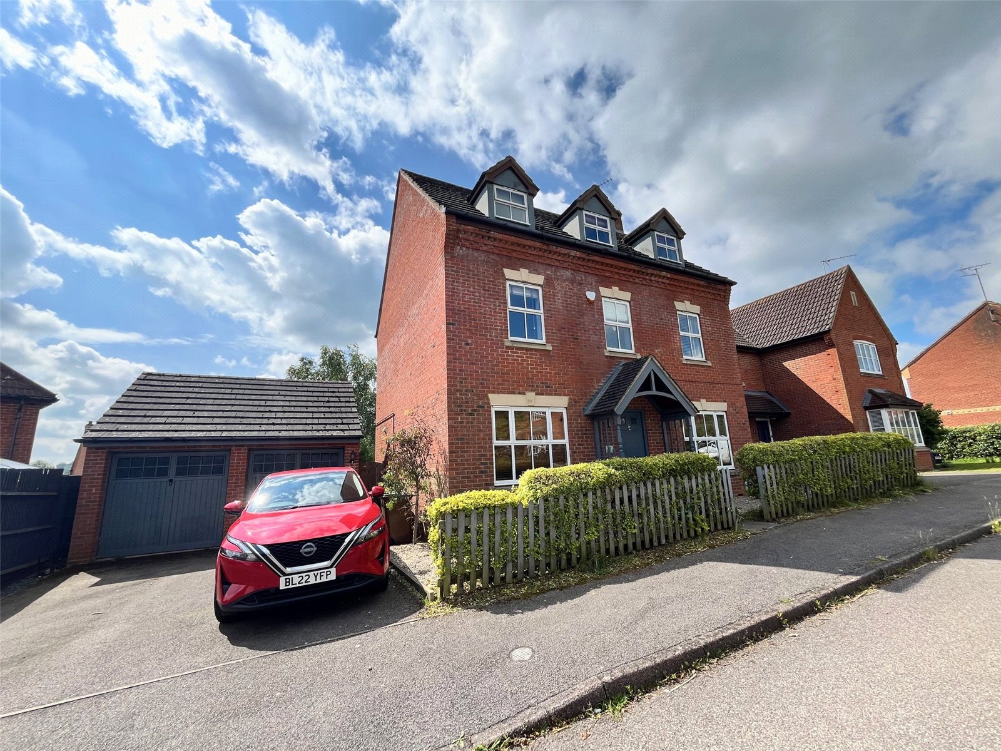Daventry: 01327 311222
Long Buckby: 01327 844111
Woodford Halse: 01327 263333
Lingswood Park, NORTHAMPTON, Northamptonshire, NN3
Price £440,000
5 Bedroom
Detached House
Overview
5 Bedroom Detached House for sale in Lingswood Park, NORTHAMPTON, Northamptonshire, NN3
***FOUR/FIVE BEDROOM DETACHED FAMILY HOME***SINGLE STOREY EXTENSION ADJOINING ANNEXE***GENEROUS SIZED PLOT***BEAUTIFULLY LANDSCAPED GARDENS***DOUBLE GARAGE AND AMPLE PARKING***
Positioned at the very end of a cul-de-sac is this deceptively spacious four/five bedroom family home with a single storey adjoining annexe which was added in 2021 giving great flexibility into how this home can be utilised. Set on a generous plot the current owners have extensively landscaped the gardens and the rear garden offers a high degree of privacy and tranquil setting. Further benefits include three bathrooms, replacement Upvc Double glazed windows, doors fascia�s & soffits and double garage and blocked paved driveway providing ample parking. Viewing highly recommended. EPC - C
Entered Via A Upvc double glazed door set under tiled canopy storm porch with outside courtesy light to one side.
Entrance Hall 8' x 6' (2.44m x 1.83m). A central hallway finished with wood laminate floor and coved ceiling, foot of stairs rising to first floor, double panel radiator, built in cupboard, doors to kitchen, lounge and: -
Downstairs Cloackroom 5'1" x 3'10" (1.55m x 1.17m). Fitted with a two piece suite comprising wash hand basin and close couple WC, continuation of wood laminate floor, Upvc double glazed window to front aspect, wall mounted Logic gas boiler
Kitchen 12' x 10'1" (3.66m x 3.07m). Fitted with an ample range of both base and eye level units with rolled edge work surfaces over to four walls, inset one and a half bowl Franke composite sink with mixer tap over, space for three under unit appliances, space for range style cooker (there is currently a Kenwood 5 ring range available by separate negotiation) tiled splash back, Upvc double glazed window to side aspect, single panel radiator, Upvc double glazed door to side of property, further glazed door to:-
Dining Room 14' x 9' (4.27m x 2.74m). A good size room with Upvc double glazed double opening doors to garden, coved ceiling, double panel radiator, built in understairs cupboard, glazed double opening doors to:-
Lounge 21'11" x 11'1" (6.68m x 3.38m). Measuring 21ft in length the focal point of this spacious room is a free standing log burner with feature chimney set onto a tiled hearth, coved ceiling, Upvc double glazed window to front aspect, single panel radiator, glazed double opening doors to:-
Annexe Lounge/ Further Reception Room 11'1" x 10' (3.38m x 3.05m). The annexe extension could be used in multiple ways and this room is given added character with a central ceiling lantern light, Upvc double glazed double opening doors to the garden, double panel radiator, walkway to annexe bedroom and:-
Wet Room 8'1" x 5' (2.46m x 1.52m). A spacious wet room fitted with a pedestal wash hand basin, close couple WC and shower with fixed screen, majority tiled walls, heated chrome towel rail, Upvc double glazed window to rear aspect
Annexe Bedroom 11'1" x 9'1" (3.38m x 2.77m). Built in double wardrobe with mirror fronted sliding doors, double panel radiator, Upvc double glazed window to rear aspect.
Landing 10'1" x 3' (3.07m x 0.91m). A central landing with doors to all upstairs rooms, access to loft, double panel radiator
Bedroom One 14' x 10'1" (4.27m x 3.07m). Given added character with three Upvc double glazed windows to front aspect, double panel radiator, glazed door to:-
Ensuite 6'1" x 6' (1.85m x 1.83m). Fitted with a three piece suite comprising corner shower cubicle with curved doors, pedestal wash hand basin, and close couple WC, heated chrome towel rail, extractor fan, inset feature downlighters, Upvc double glazed window to side aspect
Bedroom Two 11'1" x 10' (3.38m x 3.05m). Built in double wardrobe, Upvc double glazed window to front aspect, double panel radiator
Bedroom Three 9'1" x 8' (2.77m x 2.44m). Built in double wardrobe, Upvc double glazed window to rear aspect, single panel radiator
Bedroom Four 9' x 7'1" (2.74m x 2.16m). Upvc double glazed window to rear aspect, double panel radiator
Bathroom 9'1" x 5'1" (2.77m x 1.55m). Fitted with a three piece suite comprising panel bath, pedestal wash hand basin, close couple WC, heated chrome towel rail, inset downlighters, Upvc double glazed window to rear aspect,
Outside
Front A generous front garden which benefits from a block paved driveway with parking for several vehicles in front of the double garage. The remainder has been landscaped for low maintenance with shaped gravelled area with planted shrubs small bushes.
Garage A brick built garage with tiled pitched roof offering additional storage into the eaves, power and lighting connected, up and over door to the front, door with window to one side giving access to and from the rear garden.
Rear Extensively landscaped and beautifully presented the rear garden wraps around the rear and side of the property and offers a high degree of privacy. A shaped central lawn to the rear and a further lawned area to the side the garden has a combination of block paved and broken slate feature pathways meandering their way around the garden with its mature planting, feature pond and paved seating area. Behind the garage to one side is a timber built summerhouse/workshop. Gated to the front of the property and driveway. The garden is enclosed with timber panel and close board fencing.
Read more
Positioned at the very end of a cul-de-sac is this deceptively spacious four/five bedroom family home with a single storey adjoining annexe which was added in 2021 giving great flexibility into how this home can be utilised. Set on a generous plot the current owners have extensively landscaped the gardens and the rear garden offers a high degree of privacy and tranquil setting. Further benefits include three bathrooms, replacement Upvc Double glazed windows, doors fascia�s & soffits and double garage and blocked paved driveway providing ample parking. Viewing highly recommended. EPC - C
Entered Via A Upvc double glazed door set under tiled canopy storm porch with outside courtesy light to one side.
Entrance Hall 8' x 6' (2.44m x 1.83m). A central hallway finished with wood laminate floor and coved ceiling, foot of stairs rising to first floor, double panel radiator, built in cupboard, doors to kitchen, lounge and: -
Downstairs Cloackroom 5'1" x 3'10" (1.55m x 1.17m). Fitted with a two piece suite comprising wash hand basin and close couple WC, continuation of wood laminate floor, Upvc double glazed window to front aspect, wall mounted Logic gas boiler
Kitchen 12' x 10'1" (3.66m x 3.07m). Fitted with an ample range of both base and eye level units with rolled edge work surfaces over to four walls, inset one and a half bowl Franke composite sink with mixer tap over, space for three under unit appliances, space for range style cooker (there is currently a Kenwood 5 ring range available by separate negotiation) tiled splash back, Upvc double glazed window to side aspect, single panel radiator, Upvc double glazed door to side of property, further glazed door to:-
Dining Room 14' x 9' (4.27m x 2.74m). A good size room with Upvc double glazed double opening doors to garden, coved ceiling, double panel radiator, built in understairs cupboard, glazed double opening doors to:-
Lounge 21'11" x 11'1" (6.68m x 3.38m). Measuring 21ft in length the focal point of this spacious room is a free standing log burner with feature chimney set onto a tiled hearth, coved ceiling, Upvc double glazed window to front aspect, single panel radiator, glazed double opening doors to:-
Annexe Lounge/ Further Reception Room 11'1" x 10' (3.38m x 3.05m). The annexe extension could be used in multiple ways and this room is given added character with a central ceiling lantern light, Upvc double glazed double opening doors to the garden, double panel radiator, walkway to annexe bedroom and:-
Wet Room 8'1" x 5' (2.46m x 1.52m). A spacious wet room fitted with a pedestal wash hand basin, close couple WC and shower with fixed screen, majority tiled walls, heated chrome towel rail, Upvc double glazed window to rear aspect
Annexe Bedroom 11'1" x 9'1" (3.38m x 2.77m). Built in double wardrobe with mirror fronted sliding doors, double panel radiator, Upvc double glazed window to rear aspect.
Landing 10'1" x 3' (3.07m x 0.91m). A central landing with doors to all upstairs rooms, access to loft, double panel radiator
Bedroom One 14' x 10'1" (4.27m x 3.07m). Given added character with three Upvc double glazed windows to front aspect, double panel radiator, glazed door to:-
Ensuite 6'1" x 6' (1.85m x 1.83m). Fitted with a three piece suite comprising corner shower cubicle with curved doors, pedestal wash hand basin, and close couple WC, heated chrome towel rail, extractor fan, inset feature downlighters, Upvc double glazed window to side aspect
Bedroom Two 11'1" x 10' (3.38m x 3.05m). Built in double wardrobe, Upvc double glazed window to front aspect, double panel radiator
Bedroom Three 9'1" x 8' (2.77m x 2.44m). Built in double wardrobe, Upvc double glazed window to rear aspect, single panel radiator
Bedroom Four 9' x 7'1" (2.74m x 2.16m). Upvc double glazed window to rear aspect, double panel radiator
Bathroom 9'1" x 5'1" (2.77m x 1.55m). Fitted with a three piece suite comprising panel bath, pedestal wash hand basin, close couple WC, heated chrome towel rail, inset downlighters, Upvc double glazed window to rear aspect,
Outside
Front A generous front garden which benefits from a block paved driveway with parking for several vehicles in front of the double garage. The remainder has been landscaped for low maintenance with shaped gravelled area with planted shrubs small bushes.
Garage A brick built garage with tiled pitched roof offering additional storage into the eaves, power and lighting connected, up and over door to the front, door with window to one side giving access to and from the rear garden.
Rear Extensively landscaped and beautifully presented the rear garden wraps around the rear and side of the property and offers a high degree of privacy. A shaped central lawn to the rear and a further lawned area to the side the garden has a combination of block paved and broken slate feature pathways meandering their way around the garden with its mature planting, feature pond and paved seating area. Behind the garage to one side is a timber built summerhouse/workshop. Gated to the front of the property and driveway. The garden is enclosed with timber panel and close board fencing.
Important information
This is not a Shared Ownership Property
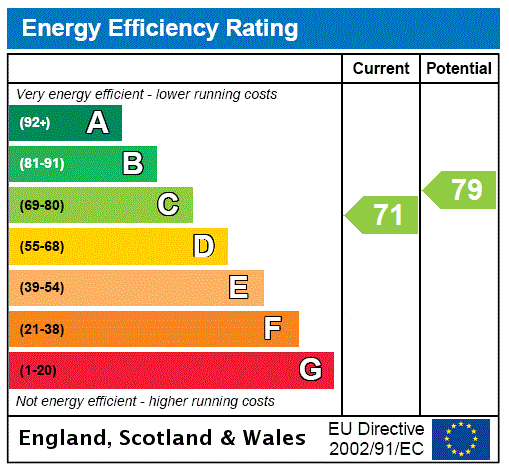
Fotheringhay Close, Daventry, Northamptonshire, Nn11
4 Bedroom Detached House
Fotheringhay Close, DAVENTRY, Northamptonshire, NN11
Badby Road West, Daventry, Northamptonshire, Nn11
3 Bedroom Detached Bungalow
Badby Road West, DAVENTRY, Northamptonshire, NN11
Mount Grace Road, Daventry, Northamptonshire, Nn11
4 Bedroom Detached House
Mount Grace Road, DAVENTRY, Northamptonshire, NN11
The Stook, Daventry, Northamptonshire, Nn11
4 Bedroom Detached House
The Stook, DAVENTRY, Northamptonshire, NN11
Croxden Way, Daventry, Northamptonshire, Nn11
4 Bedroom Detached House
Croxden Way, DAVENTRY, Northamptonshire, NN11
Nightingale Close, Daventry, Northamptonshire, Nn11
5 Bedroom Detached House
Nightingale Close, DAVENTRY, Northamptonshire, NN11

