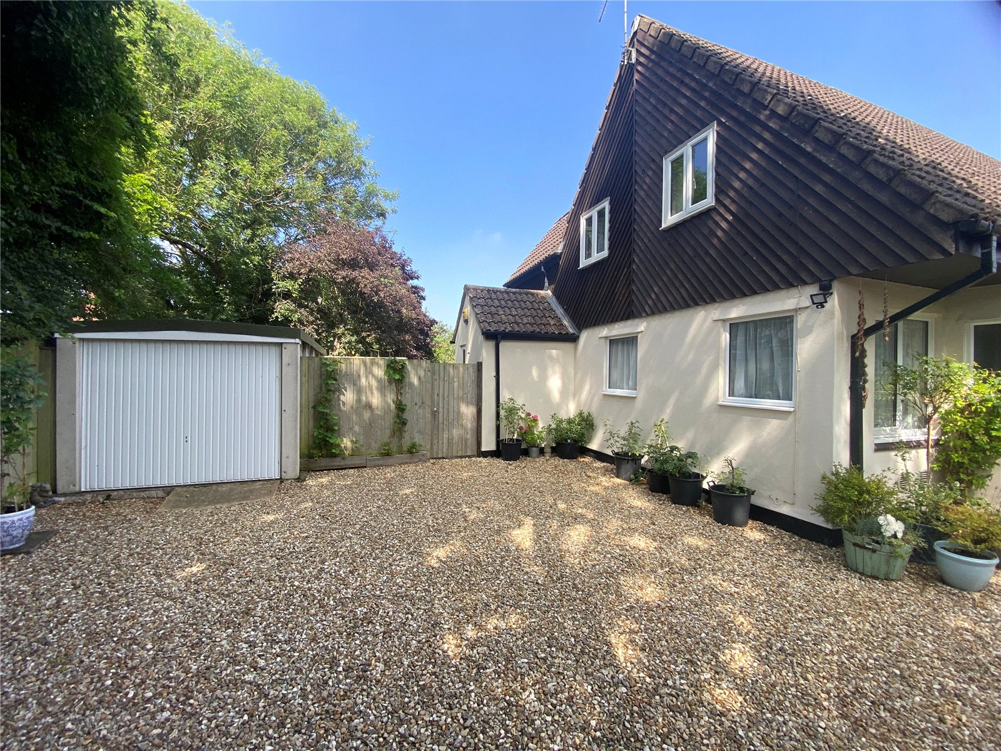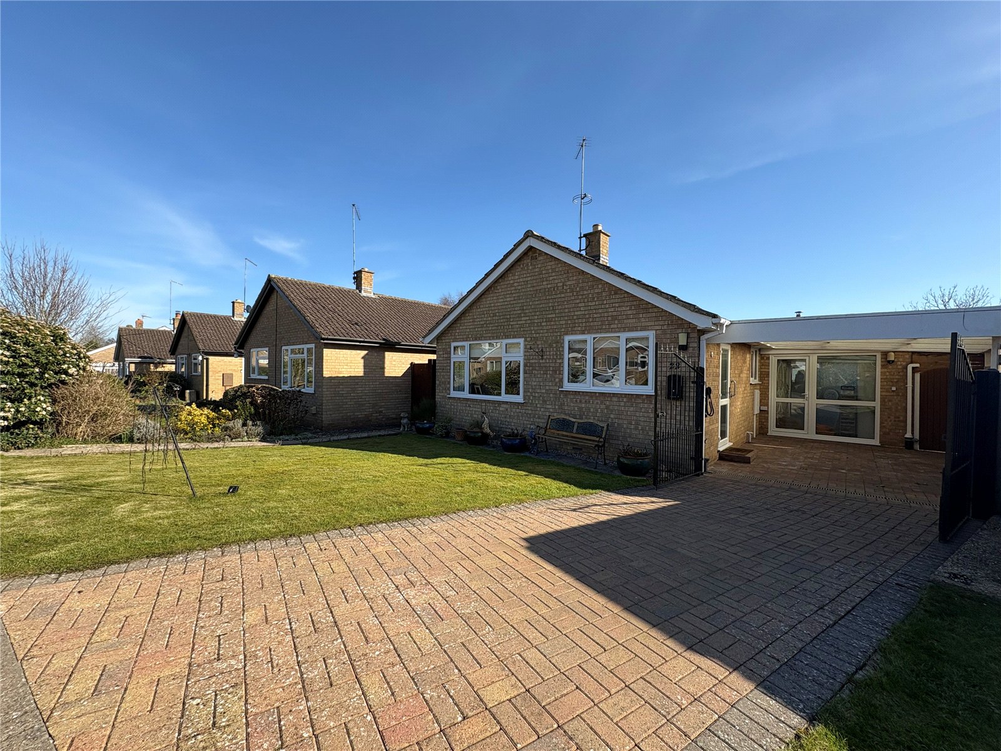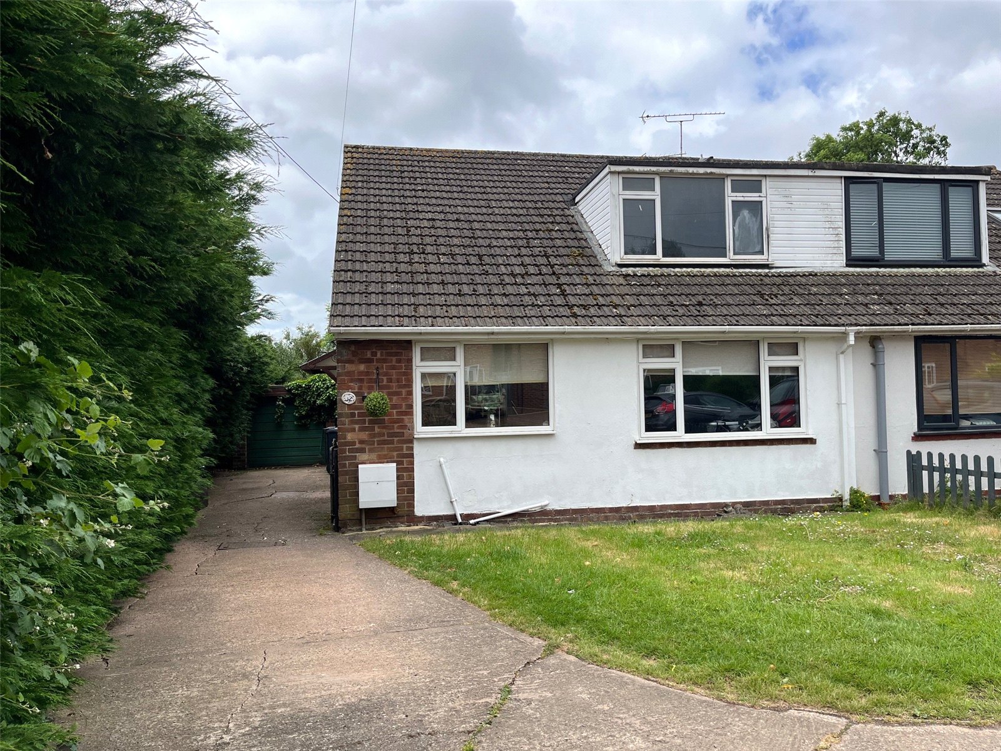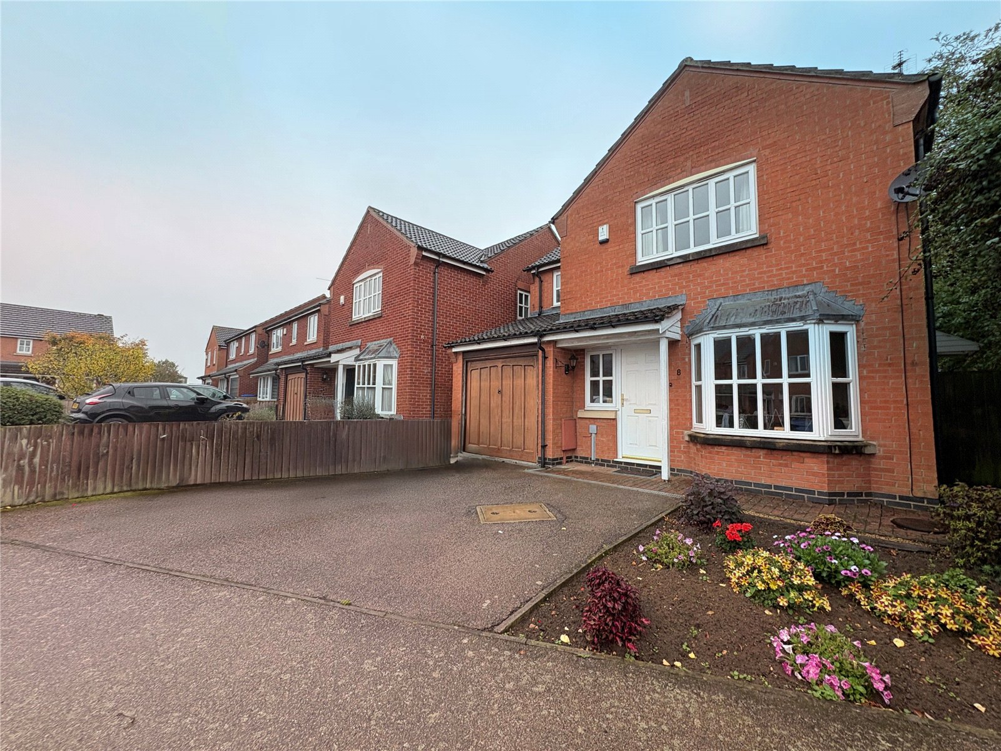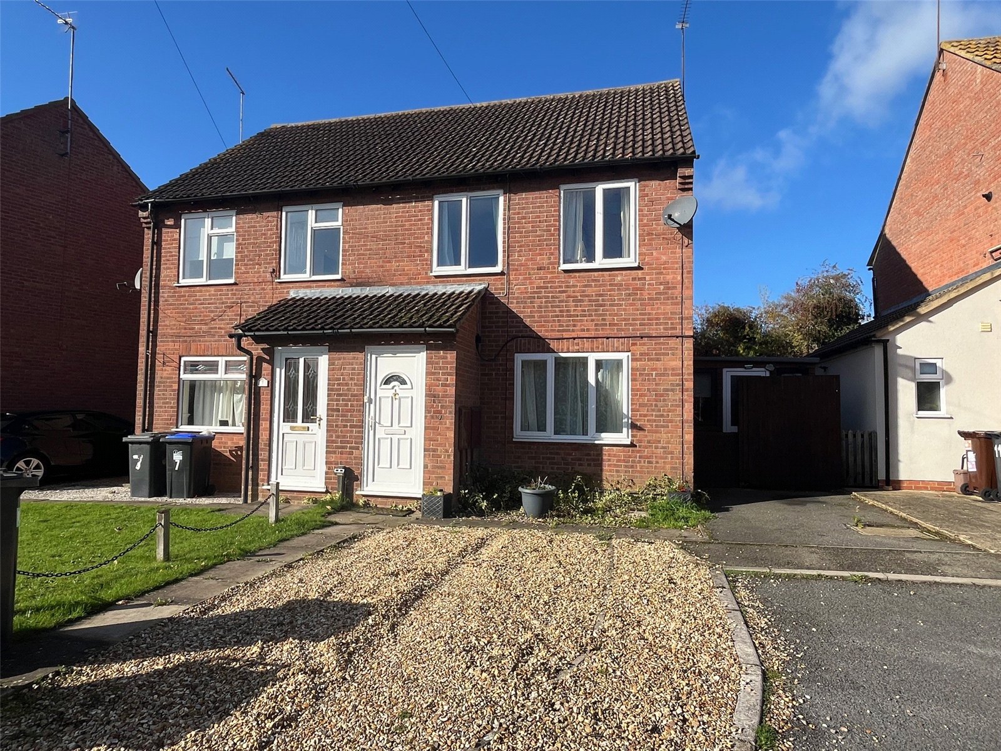
Daventry: 01327 311222
Long Buckby: 01327 844111
Woodford Halse: 01327 263333
This property has been removed by the agent. It may now have been sold or temporarily taken off the market.
***TWO BEDROOM SEMI DETACHED PROPERTY***STUNNING 100FT+ REAR GARDEN***CLOSE TO BOTH VILLAGE CENTRE and TRAIN STATION***DRIVEWAY FOR FOUR CARS***LARGE GARAGE and SEPERATE WORKSHOP***SOLAR PANELS***REFITTED KITCHEN and REFITTED BATHROOM.
We have found these similar properties.
Charles Close, Long Buckby, Northamptonshire, Nn6
3 Bedroom Semi-Detached House
Charles Close, LONG BUCKBY, Northamptonshire, NN6
George Lane, Long Buckby Wharf, Northamptonshire, Nn6
3 Bedroom End of Terrace House
George Lane, LONG BUCKBY WHARF, Northamptonshire, NN6
The Poplars, Long Buckby, Northamptonshire, Nn6
2 Bedroom House
The Poplars, LONG BUCKBY, Northamptonshire, NN6
Scott Close, Ravensthorpe, Northamptonshire, Nn6
2 Bedroom Detached Bungalow
Scott Close, RAVENSTHORPE, Northamptonshire, NN6
Watson Road, Long Buckby, Northamptonshire, Nn6
3 Bedroom Semi-Detached House
Watson Road, LONG BUCKBY, Northamptonshire, NN6
Wright Road, Long Buckby, Northamptonshire, Nn6
4 Bedroom Detached House
Wright Road, LONG BUCKBY, Northamptonshire, NN6





