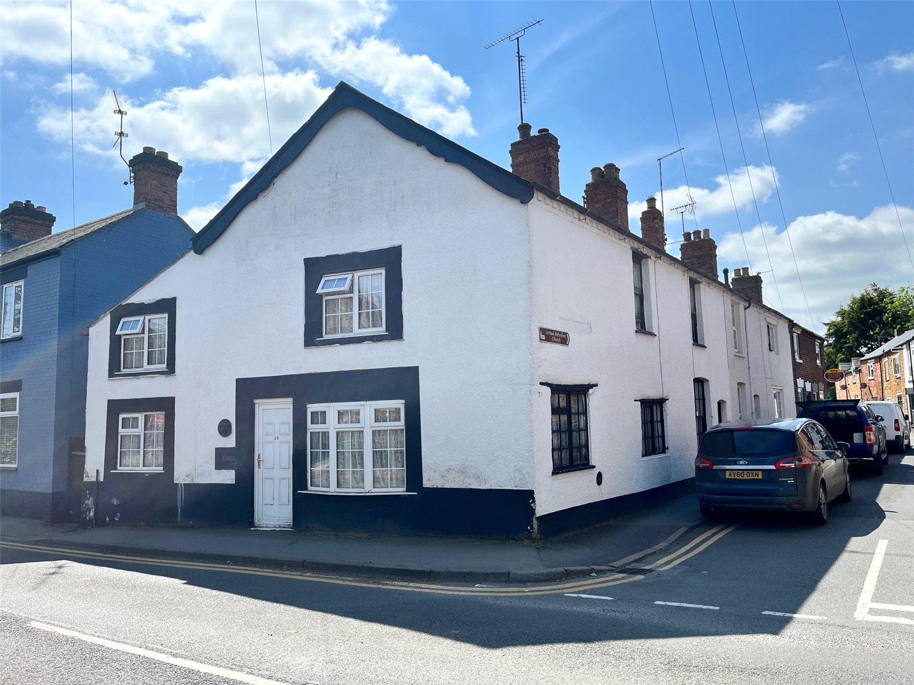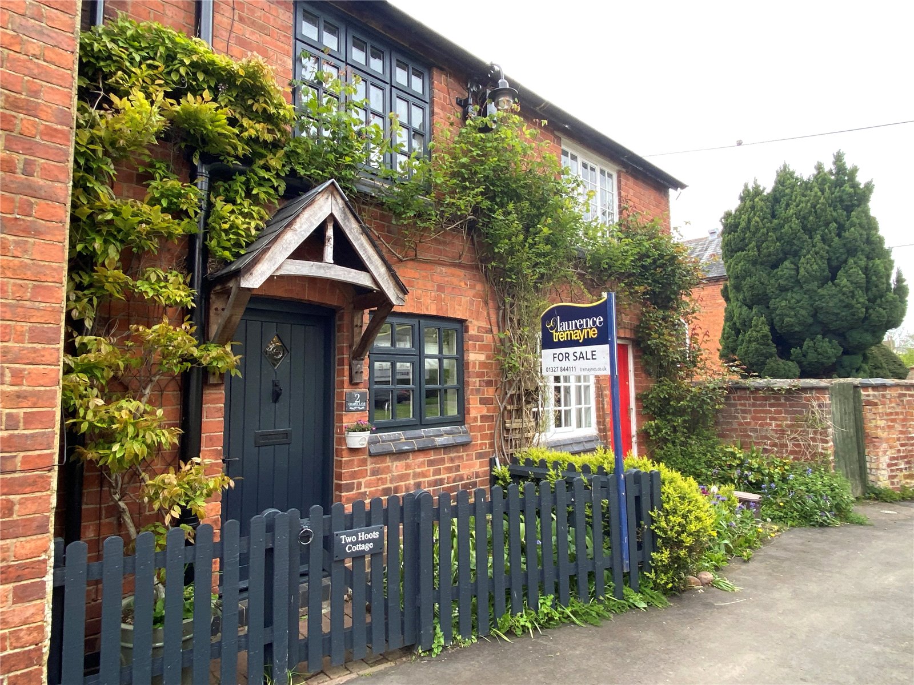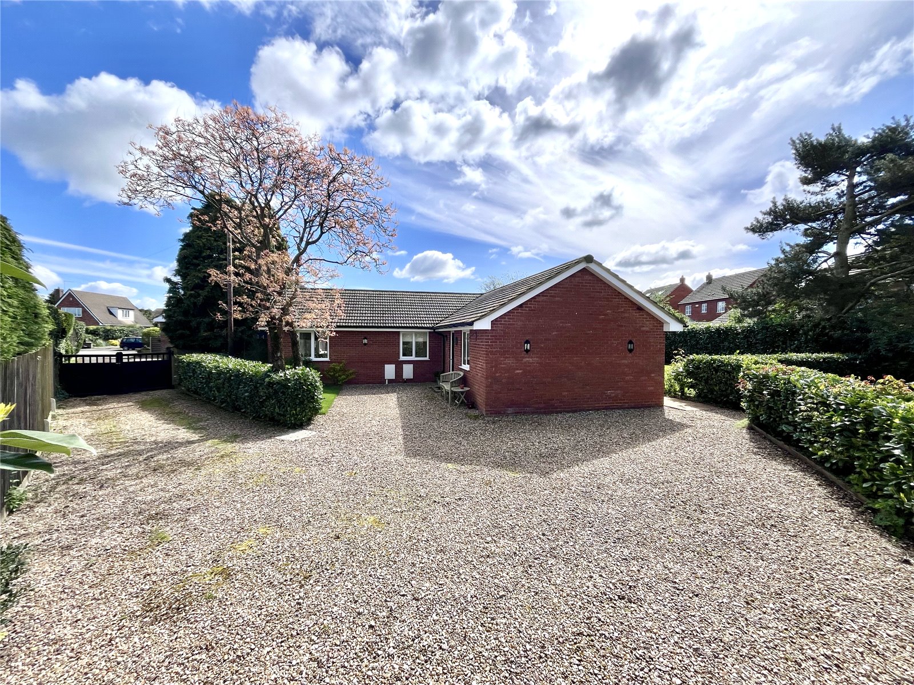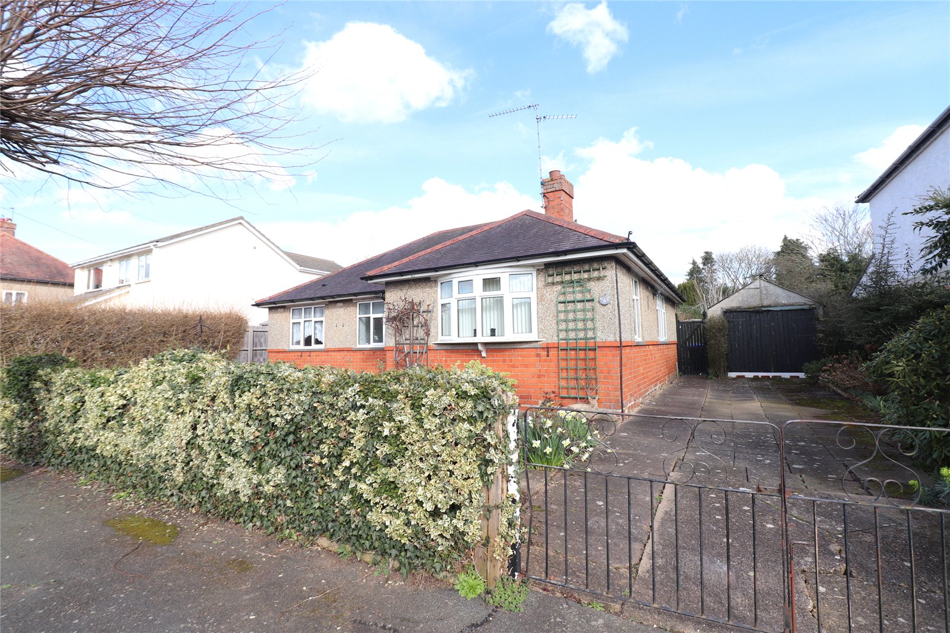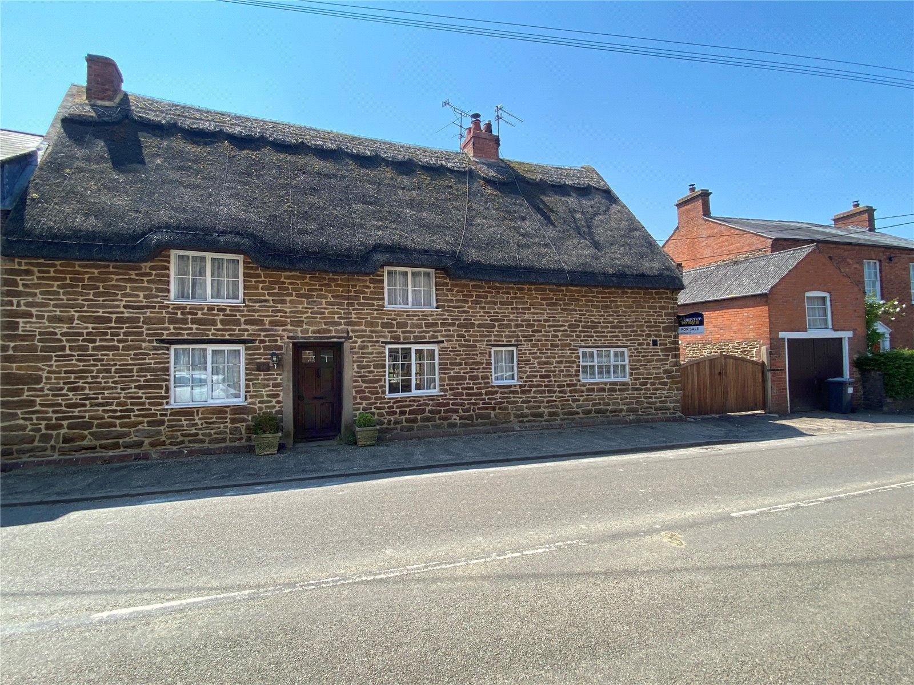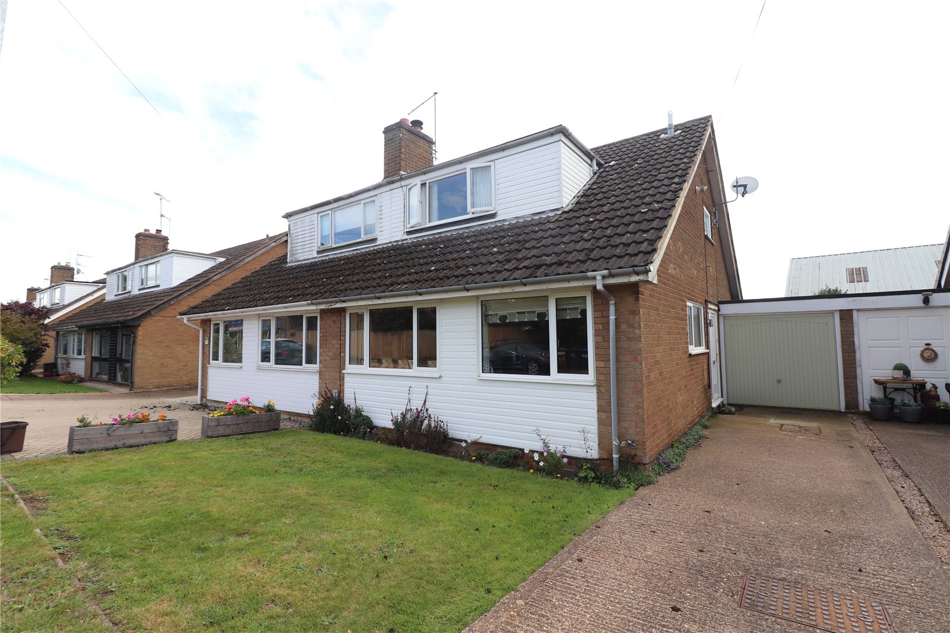
Daventry: 01327 311222
Long Buckby: 01327 844111
Woodford Halse: 01327 263333
This property has been removed by the agent. It may now have been sold or temporarily taken off the market.
***BEING SOLD WITH NO UPPER CHAIN***THREE BEDROOM DETACHED BUNGALOW***BLOCK PAVED DRIVEWAY and DETACHED GARAGE***GOOD SIZED FRONT and REAR GARDENS***EN SUITE to MAIN BEDROOM***POPULAR VILLAGE LOCATION. Situated in the heart of the popular village of Kilsby is this WELL PRESENTED detached bungalow with accommodation briefly comprising of entrance porch, hallway, LOUNGE/DINING ROOM, main bedroom with en suite shower room, TWO FURTHER BEDROOMS and a family bathroom. Externally the property further boasts good sized front and rear gardens together with a driveway and garage. Viewing is essential to fully appreciate the space this lovely property offers. Fast Find 13583 Energy Rating G
We have found these similar properties.
Willow Close, Spratton, Northamptonshire, Nn6
3 Bedroom Semi-Detached House
Willow Close, SPRATTON, Northamptonshire, NN6
High Street, Long Buckby, Northamptonshire, Nn6
4 Bedroom Terraced House
High Street, LONG BUCKBY, Northamptonshire, NN6
Chapel Lane, Crick, Northamptonshire, Nn6
2 Bedroom Terraced House
Chapel Lane, CRICK, Northamptonshire, NN6
Field Close, West Haddon, Northamptonshire, Nn6
2 Bedroom Detached Bungalow
Field Close, WEST HADDON, Northamptonshire, NN6
Lime Avenue, Long Buckby, Northamptonshire, Nn6
3 Bedroom Detached Bungalow
Lime Avenue, LONG BUCKBY, Northamptonshire, NN6
High Street, Crick, Northamptonshire, Nn6
3 Bedroom Semi-Detached House
High Street, CRICK, Northamptonshire, NN6




