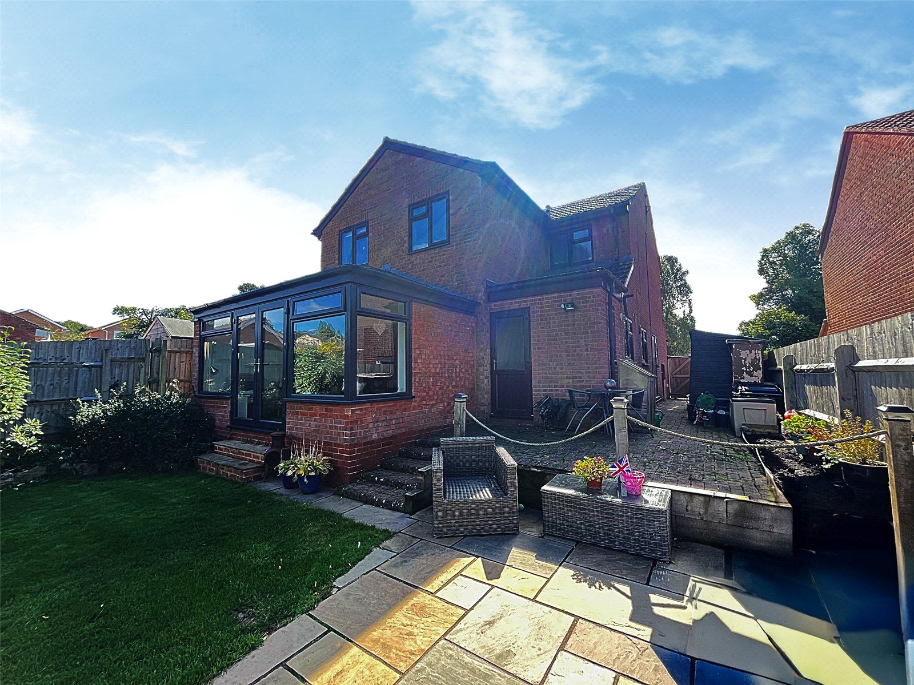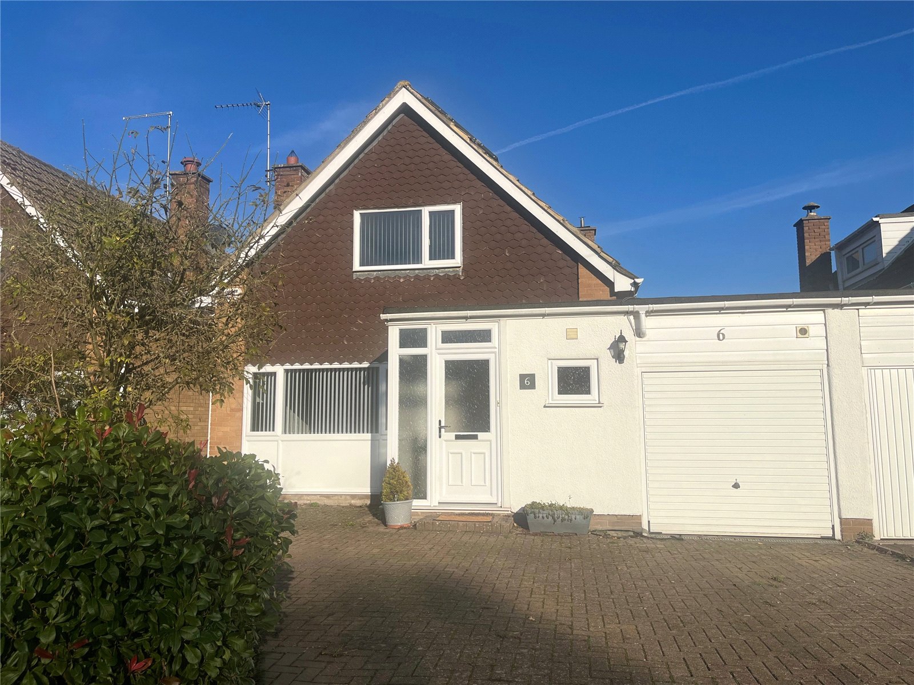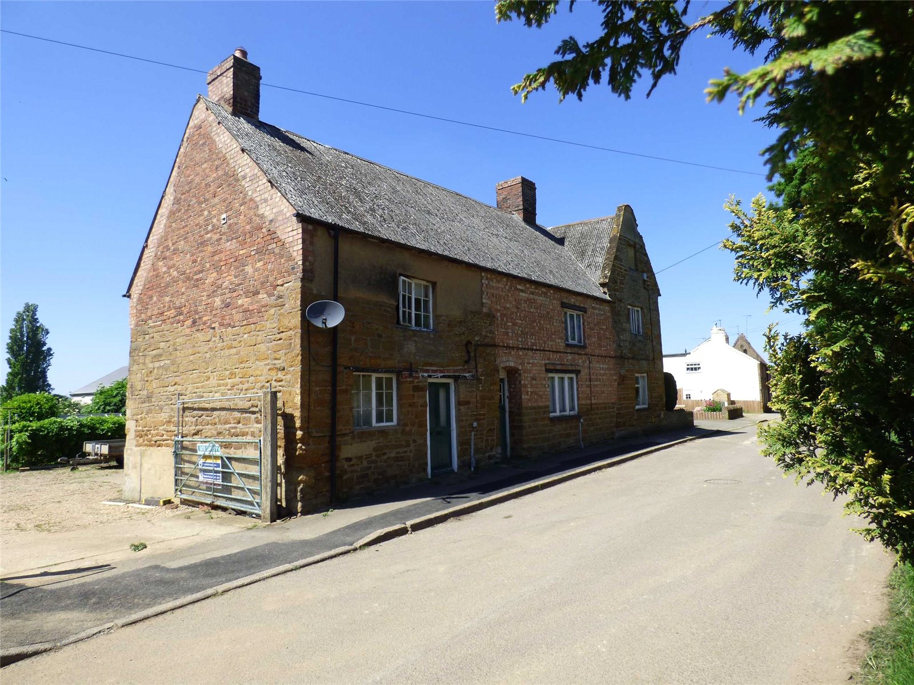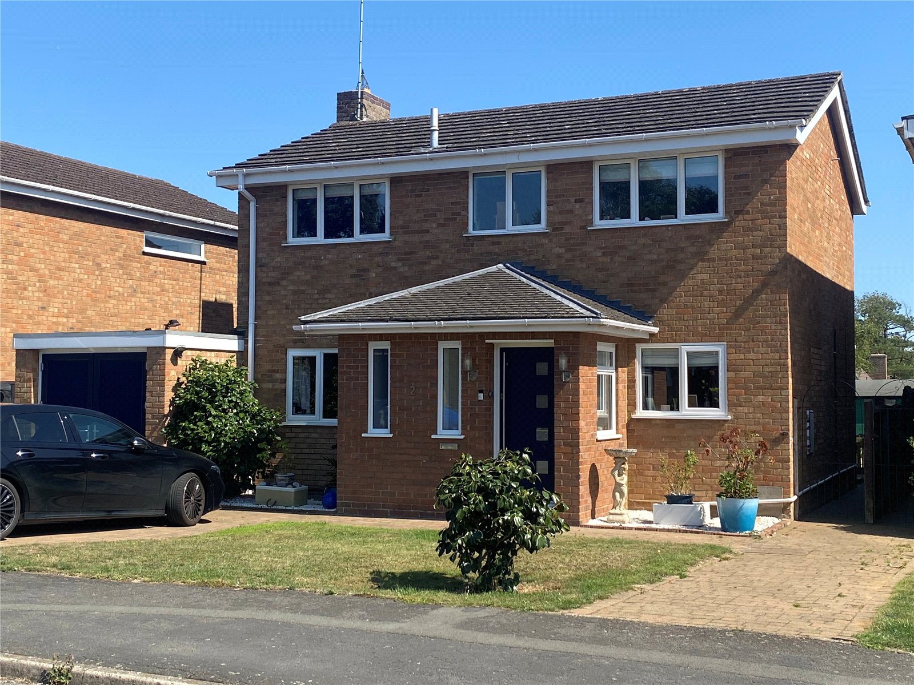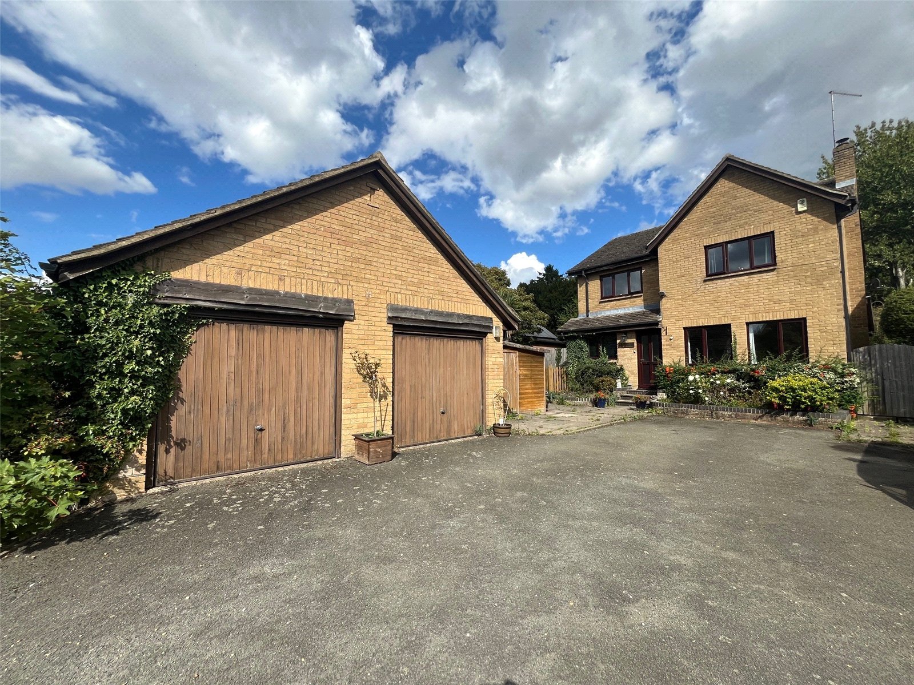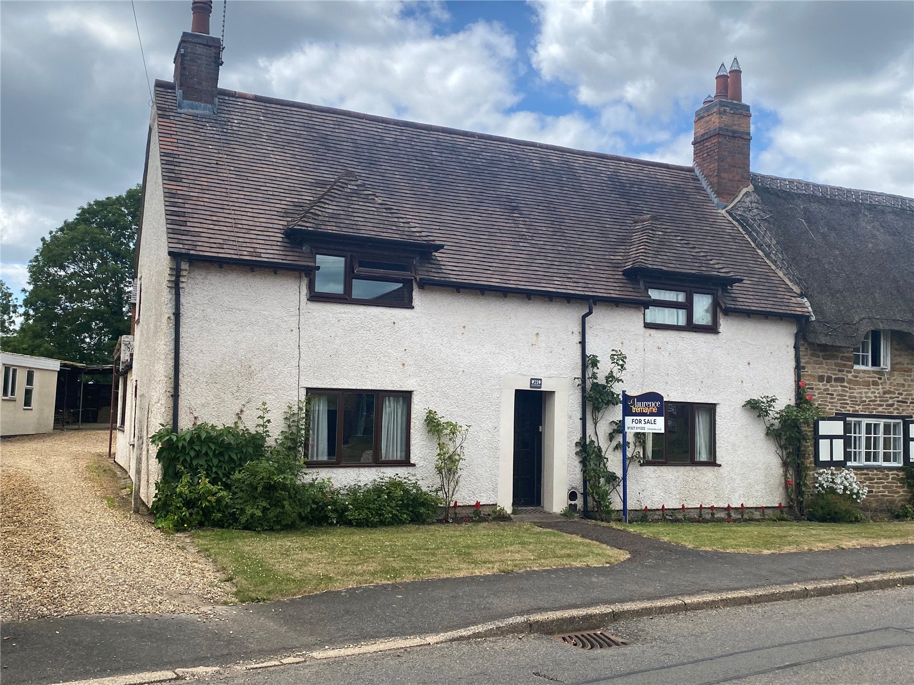
Daventry: 01327 311222
Long Buckby: 01327 844111
Woodford Halse: 01327 263333
This property has been removed by the agent. It may now have been sold or temporarily taken off the market.
**NO UPPER CHAIN**17th CENTURY SEMI-DETACHED COTTAGE**IN NEED OF UPDATING**THREE RECEPTION ROOMS**THREE BEDROOMS**BATHROOM & SHOWER ROOM**PRETTY GARDEN**DRIVEWAY & TWO STOREY GARAGE**VIEWING ADVISED**
Located in the HEART of the SOUGHT AFTER Northamptonshire Village of Crick is this
Located in the HEART of the SOUGHT AFTER Northamptonshire Village of Crick is this
We have found these similar properties.
Main Road, Kilsby, Warwickshire, Cv23
3 Bedroom Semi-Detached House
Main Road, KILSBY, Warwickshire, CV23
Jubilee Close, Long Buckby, Northamptonshire, Nn6
4 Bedroom Detached House
Jubilee Close, LONG BUCKBY, Northamptonshire, NN6
Styles Place, Yelvertoft, Northamptonshire, Nn6
2 Bedroom Link Detached House
Styles Place, YELVERTOFT, Northamptonshire, NN6
Harbidges Lane, Long Buckby, Northamptonshire, Nn6
4 Bedroom House
Harbidges Lane, LONG BUCKBY, Northamptonshire, NN6
High Stack, Long Buckby, Northamptonshire, Nn6
4 Bedroom Detached House
High Stack, LONG BUCKBY, Northamptonshire, NN6
Springfields, Main Street, Watford, Northamptonshire, Nn6
4 Bedroom Detached House
Springfields, Main Street, WATFORD, Northamptonshire, NN6




