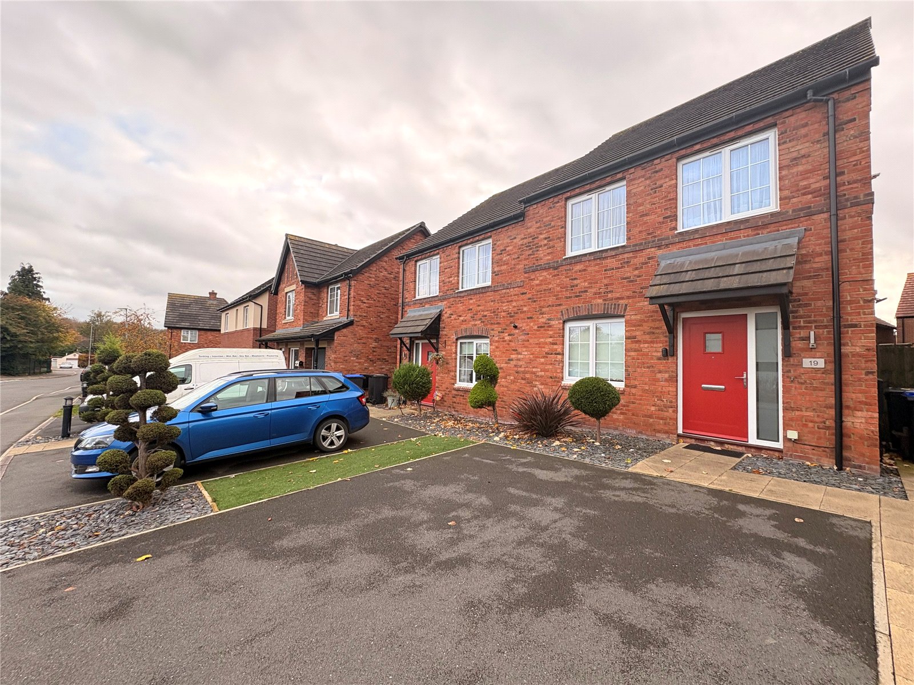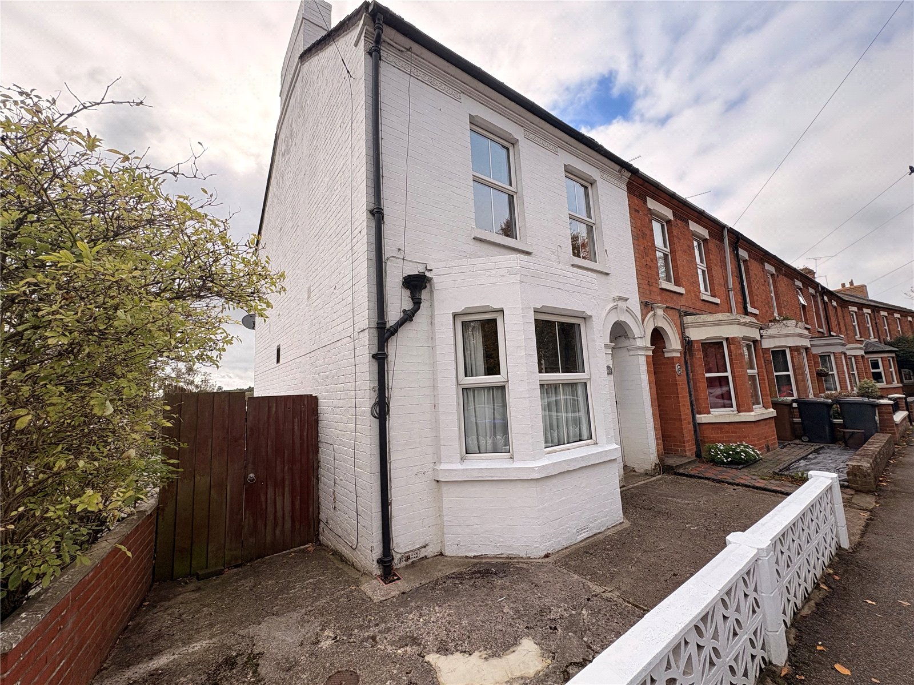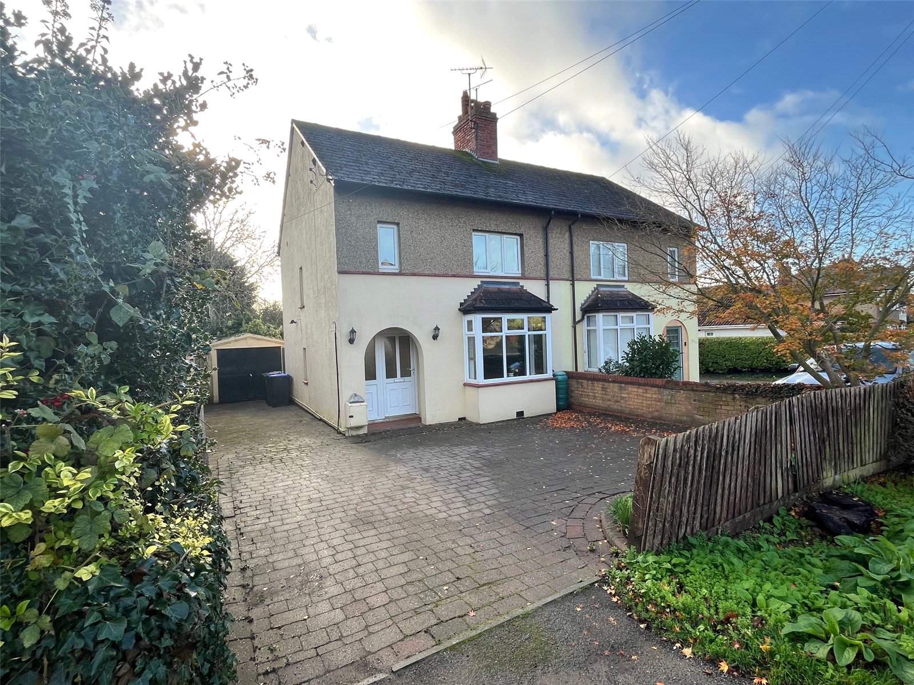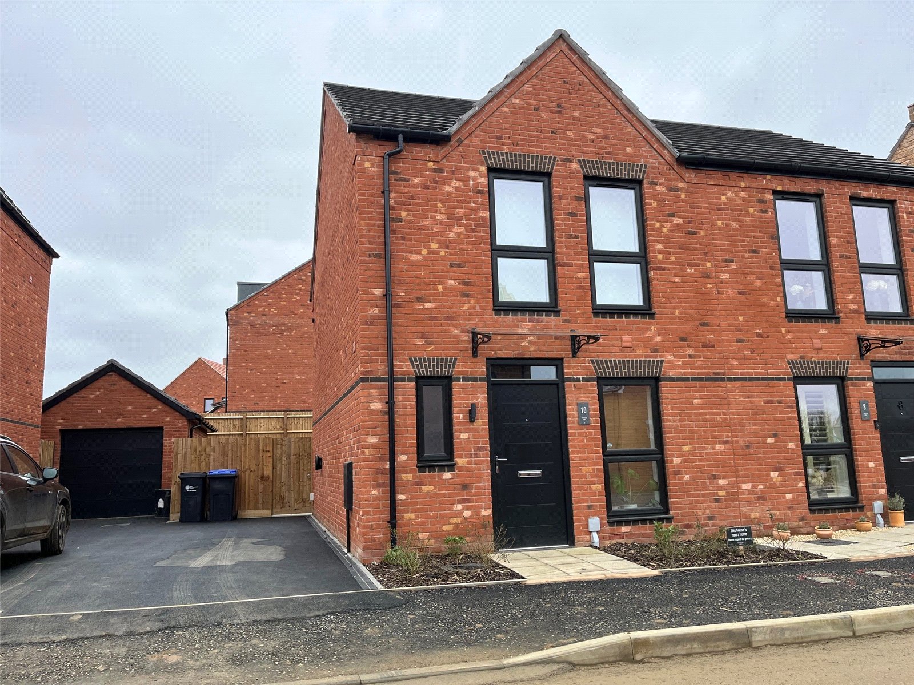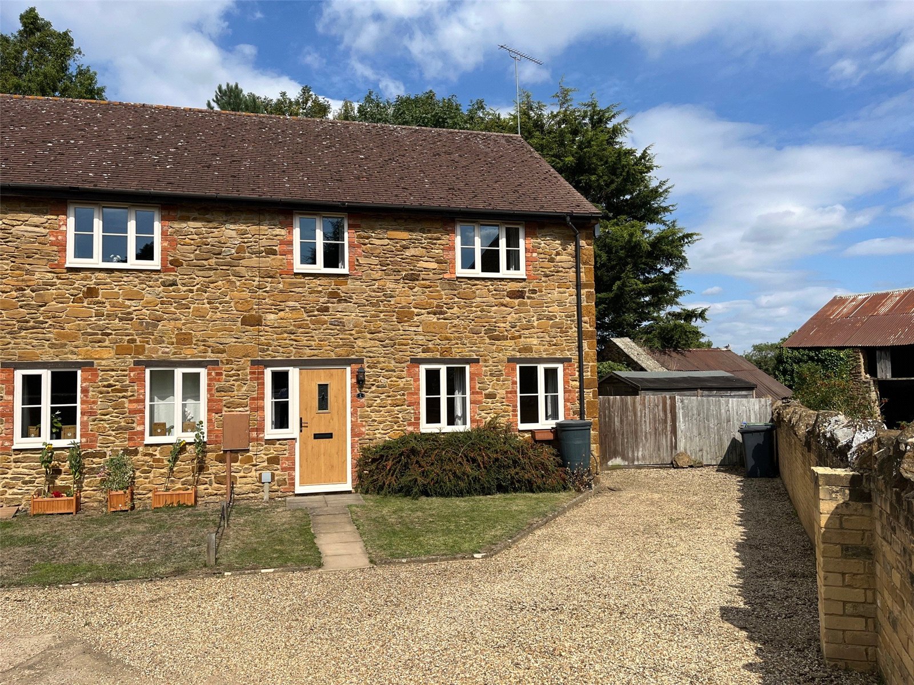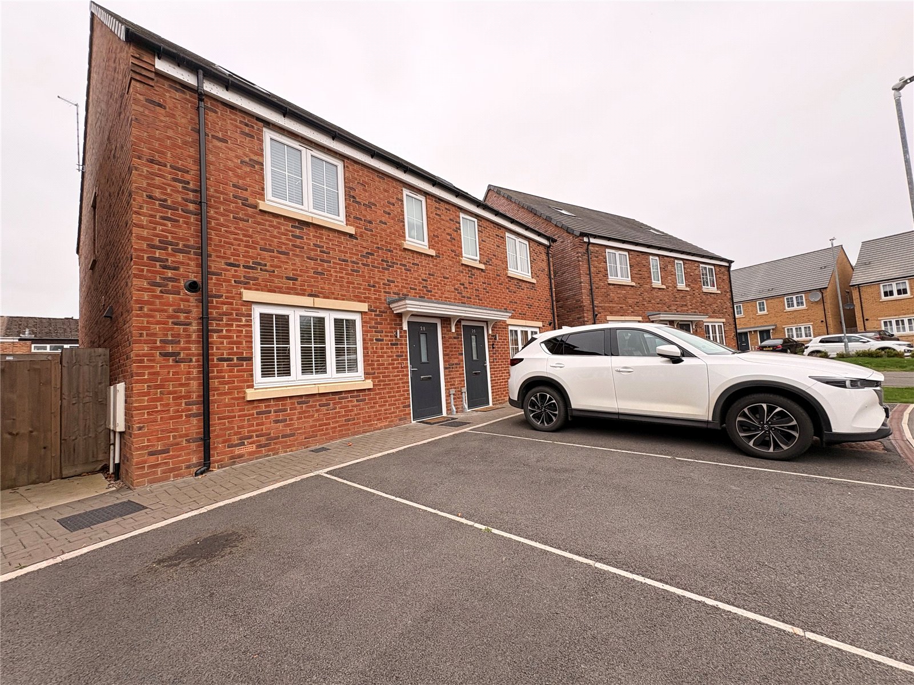
Daventry: 01327 311222
Long Buckby: 01327 844111
Woodford Halse: 01327 263333
This property has been removed by the agent. It may now have been sold or temporarily taken off the market.
***NO UPPER CHAIN*** FOUR BEDROOM DETACHED HOME *** REFITTED KITCHEN WITH COMPREHENSIVE RANGE OF INTEGRATED NEFF APPLIANCES ***DETACHED DOUBLE GARAGE *** GENEROUS REAR GARDEN ***
A four bedroom family home which is located at the END OF A CUL-DE-SAC on the popular Stefen Hill
A four bedroom family home which is located at the END OF A CUL-DE-SAC on the popular Stefen Hill
We have found these similar properties.
Willow Brook, Staverton Manor, Daventry, Northamptonshire, Nn11
4 Bedroom Semi-Detached House
Willow Brook, Staverton Manor, DAVENTRY, Northamptonshire, NN11
Marigold Way, Daventry, Northamptonshire, Nn11
3 Bedroom Semi-Detached House
Marigold Way, DAVENTRY, Northamptonshire, NN11
Badby Road, Daventry, Northamptonshire, Nn11
4 Bedroom End of Terrace House
Badby Road, DAVENTRY, Northamptonshire, NN11
Badby Road West, Daventry, Northamptonshire, Nn11
3 Bedroom Semi-Detached House
Badby Road West, DAVENTRY, Northamptonshire, NN11
Lavender Way, Daventry, Northamptonshire, Nn11
2 Bedroom Semi-Detached House
Lavender Way, DAVENTRY, Northamptonshire, NN11
Manor Cottages, Pinfold Green, Badby, Northamptonshire, Nn11
2 Bedroom End of Terrace House
Manor Cottages, Pinfold Green, BADBY, Northamptonshire, NN11




