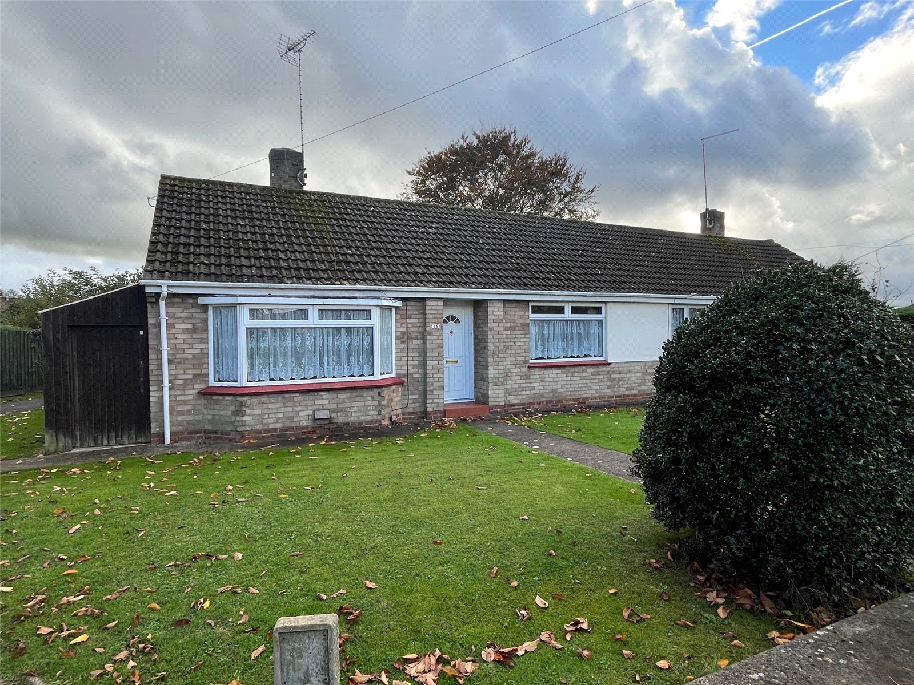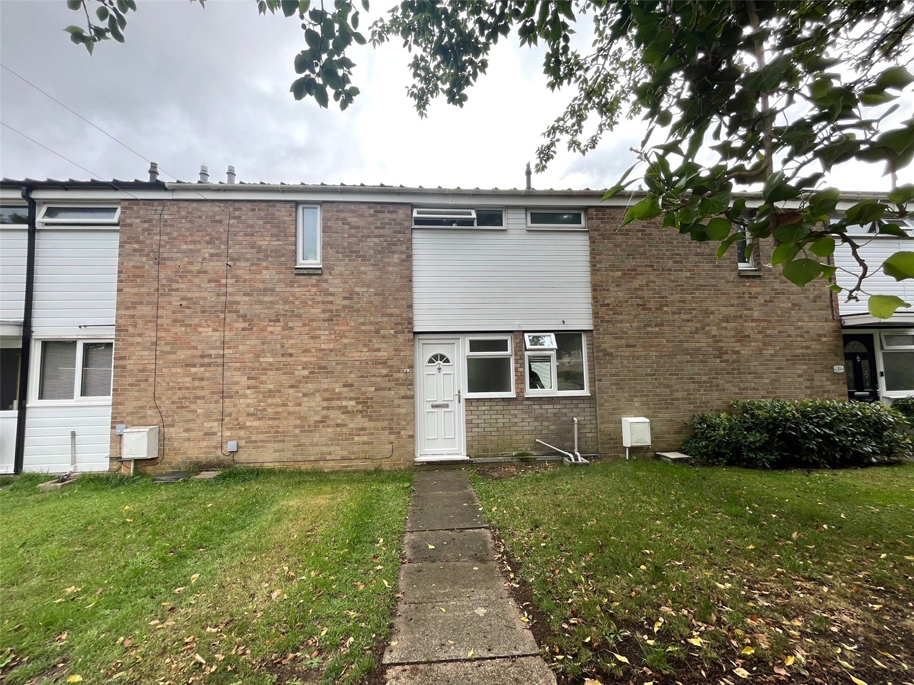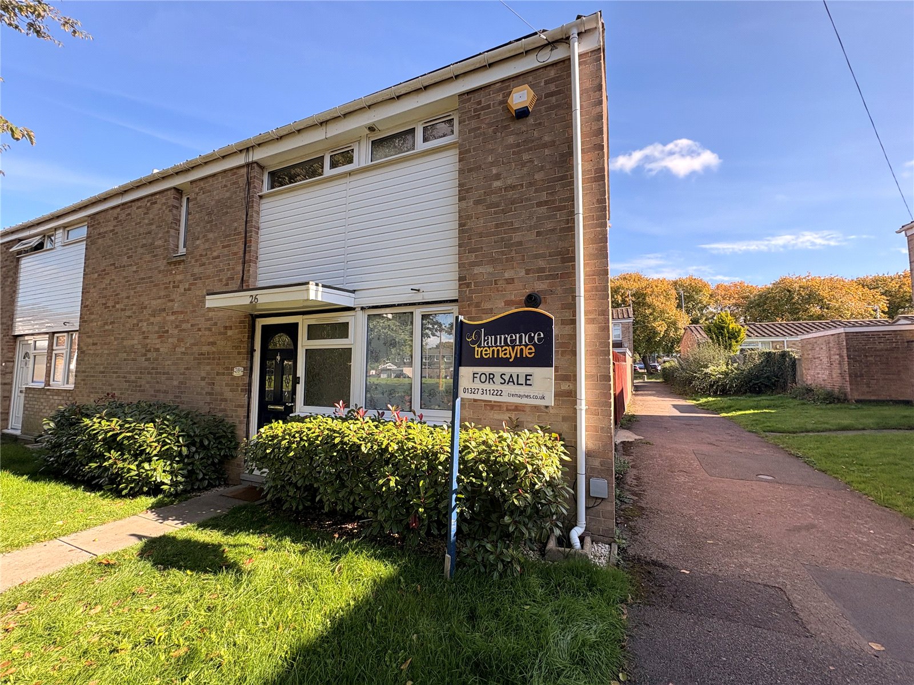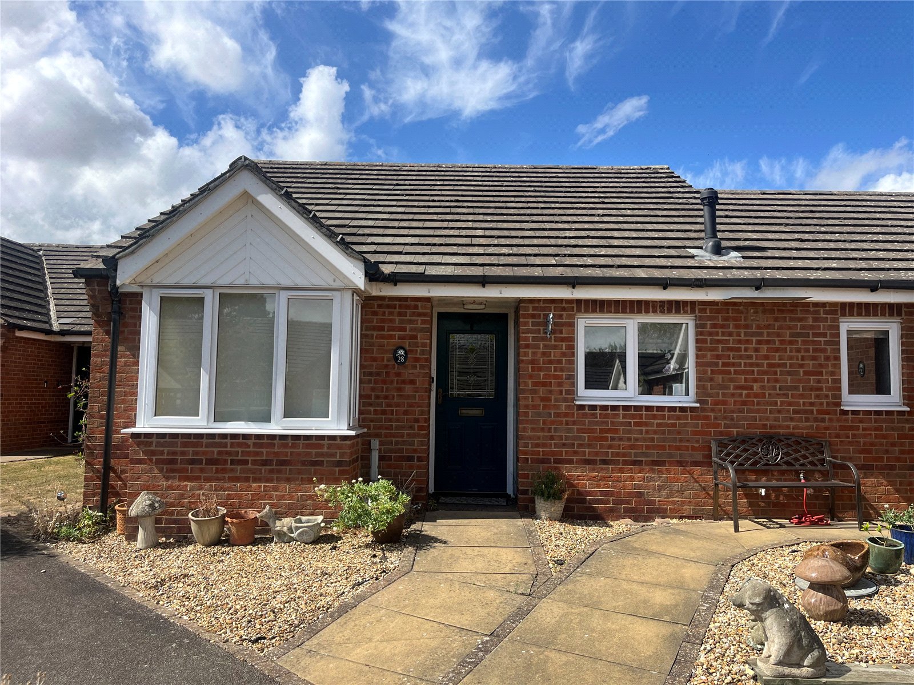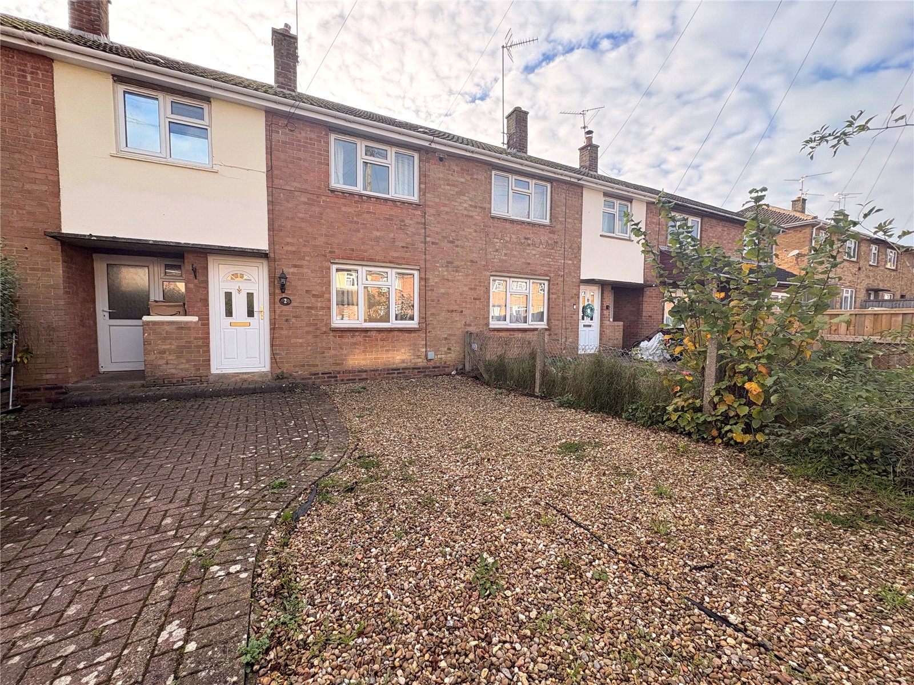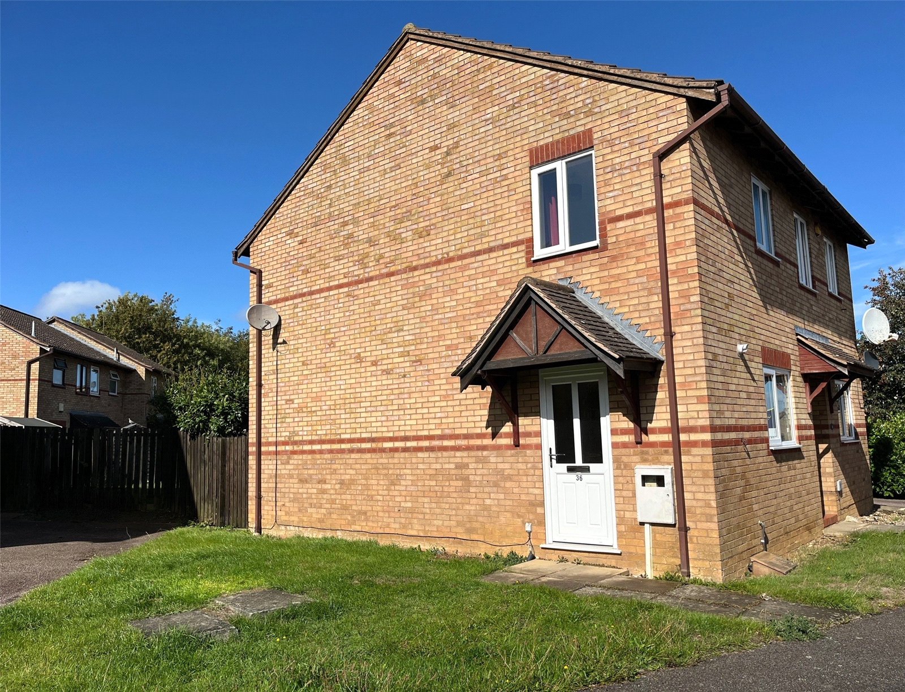
Daventry: 01327 311222
Long Buckby: 01327 844111
Woodford Halse: 01327 263333
This property has been removed by the agent. It may now have been sold or temporarily taken off the market.
**END OF TERRACE**POPULAR DEVELOPMENT**NO UPPER CHAIN***CLOSE TO PARKLAND***
Located on the POPULAR GRANGE DEVELOPMENT close to PARKLAND is this END OF TERRACE home.
Located on the POPULAR GRANGE DEVELOPMENT close to PARKLAND is this END OF TERRACE home.
We have found these similar properties.
Sherwood Drive, Daventry, Northamptonshire, Nn11
2 Bedroom Semi-Detached House
Sherwood Drive, DAVENTRY, Northamptonshire, NN11
Kingston Close, Daventry, Northamptonshire, Nn11
2 Bedroom Semi-Detached Bungalow
Kingston Close, DAVENTRY, Northamptonshire, NN11
Trent Walk, Daventry, Northamptonshire, Nn11
2 Bedroom Terraced House
Trent Walk, DAVENTRY, Northamptonshire, NN11
Trent Walk, Daventry, Northamptonshire, Nn11
2 Bedroom End of Terrace House
Trent Walk, DAVENTRY, Northamptonshire, NN11
Sourton Place, Daventry, Northamptonshire, Nn11
2 Bedroom Bungalow
Sourton Place, DAVENTRY, Northamptonshire, NN11
Willoughby Close, Daventry, Northamptonshire, Nn11
3 Bedroom End of Terrace House
Willoughby Close, DAVENTRY, Northamptonshire, NN11




