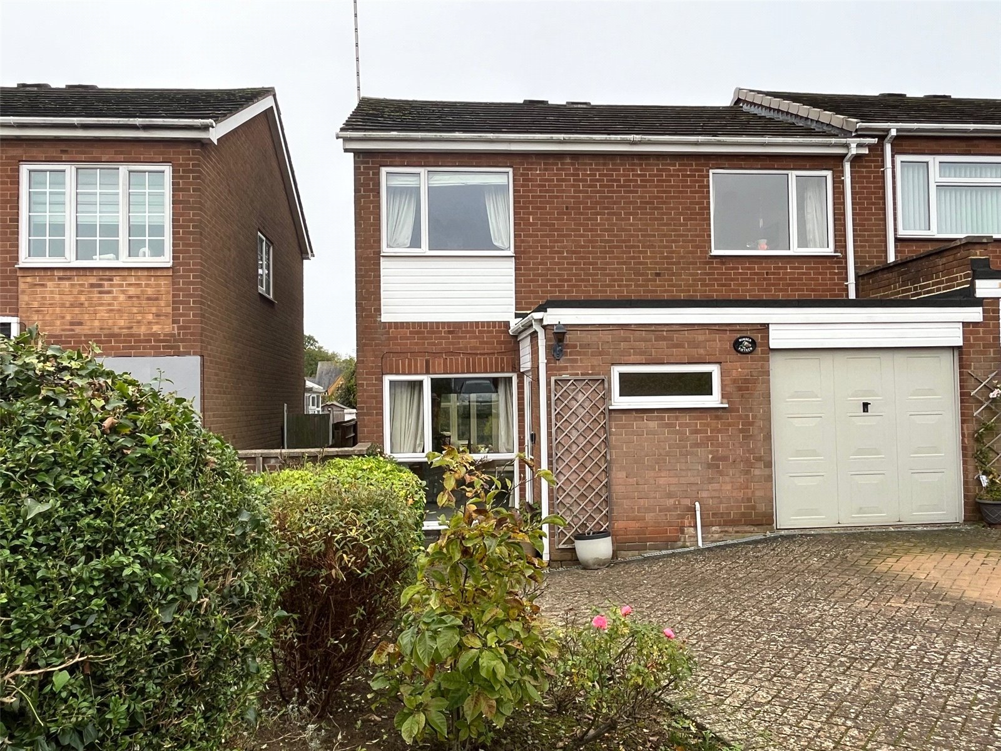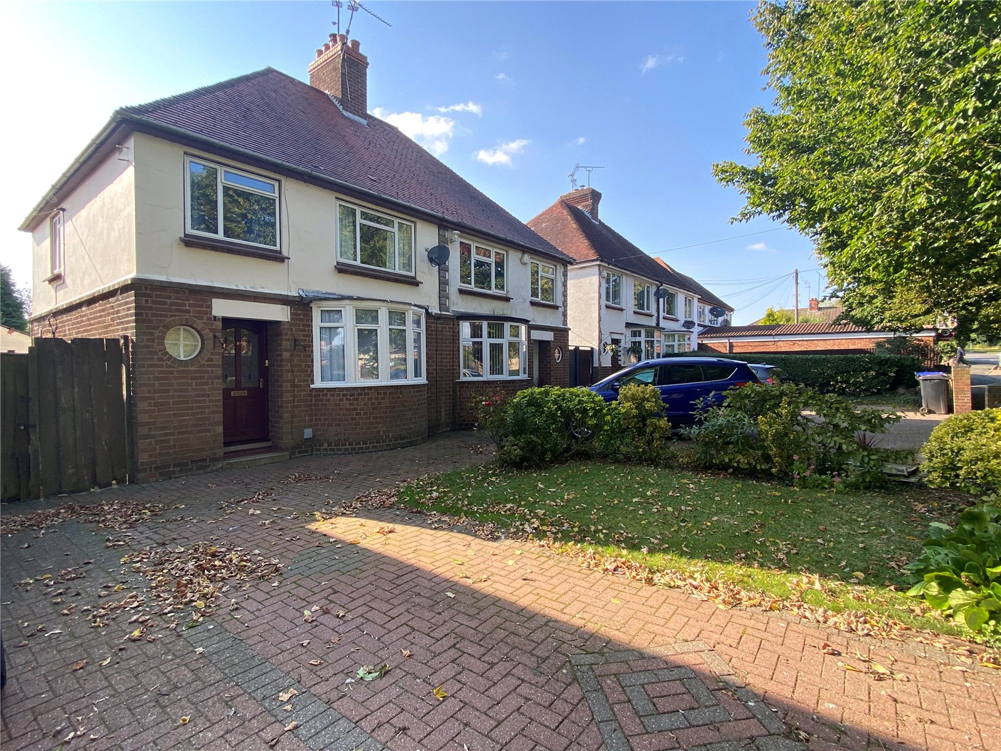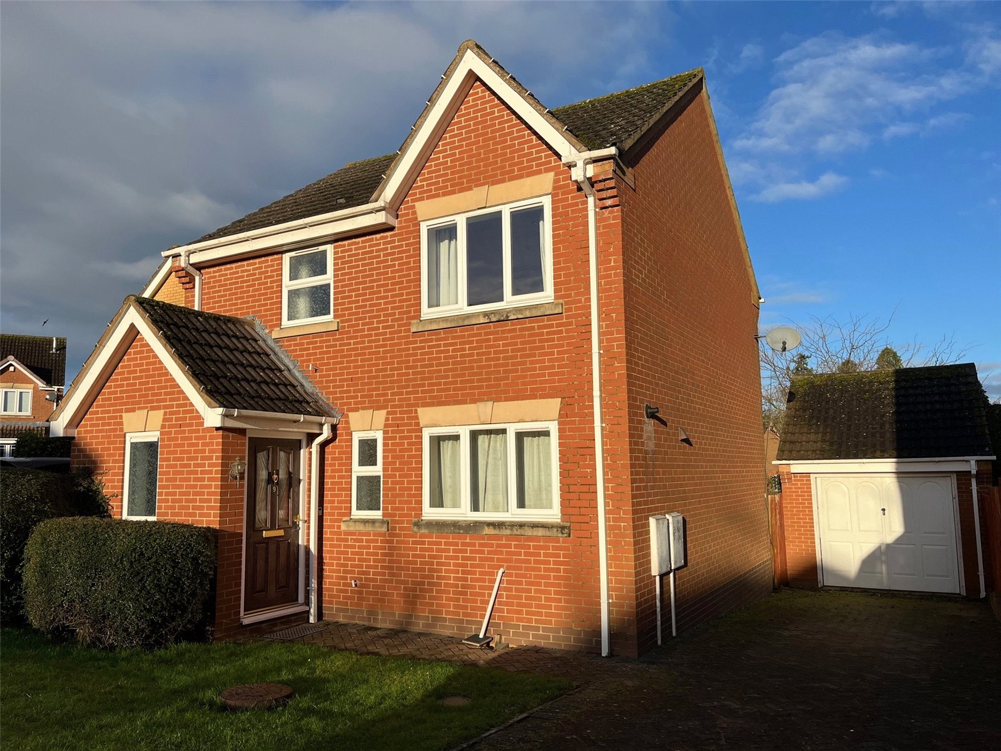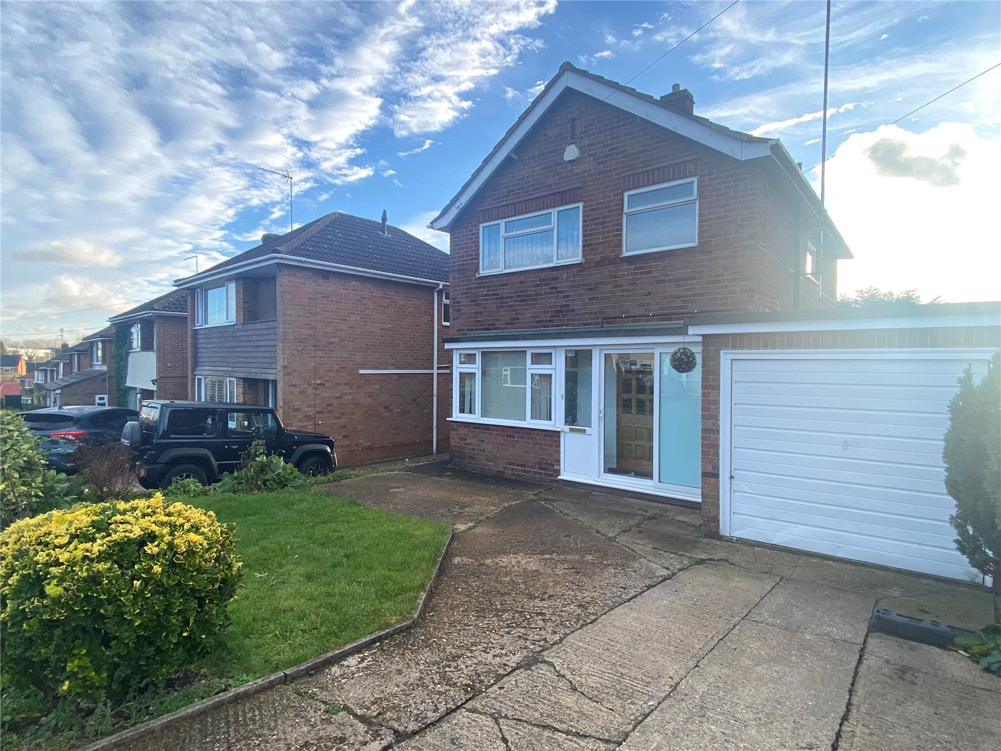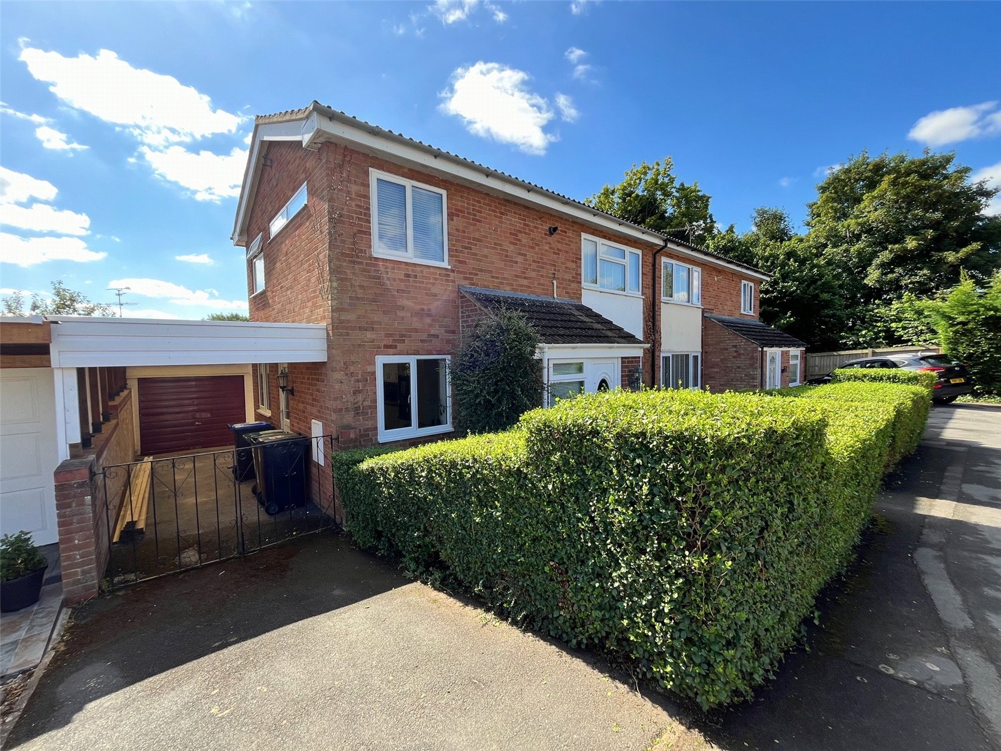
Daventry: 01327 311222
Long Buckby: 01327 844111
Woodford Halse: 01327 263333
This property has been removed by the agent. It may now have been sold or temporarily taken off the market.
Positioned on a CORNER PLOT at the end of a road is this WELL PRESENTED SEM-DETACHED BUNGALOW.
We have found these similar properties.
May Bank, Daventry, Northamptonshire, Nn11
3 Bedroom Semi-Detached House
May Bank, DAVENTRY, Northamptonshire, NN11
Holden Grove, Daventry, Northamptonshire, Nn11
3 Bedroom Semi-Detached House
Holden Grove, DAVENTRY, Northamptonshire, NN11
Bradbury Road, Newnham, Northamptonshire, Nn11
3 Bedroom Semi-Detached House
Bradbury Road, NEWNHAM, Northamptonshire, NN11
Western Avenue, Daventry, Northamptonshire, Nn11
3 Bedroom Semi-Detached House
Western Avenue, DAVENTRY, Northamptonshire, NN11
Eider Close, Daventry, Northmptonshire, Nn11
3 Bedroom Detached House
Eider Close, DAVENTRY, Northmptonshire, NN11
The Slade, Daventry, Northamptonshire, Nn11
3 Bedroom Detached House
The Slade, DAVENTRY, Northamptonshire, NN11




