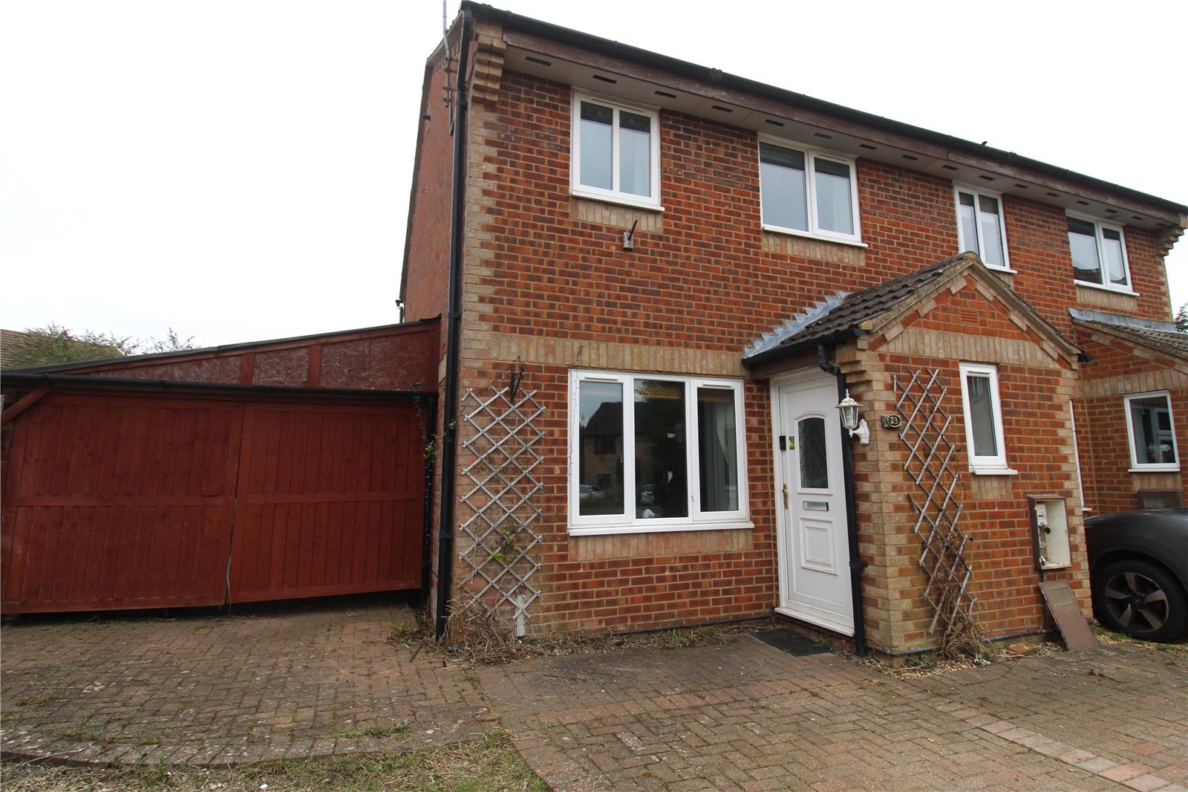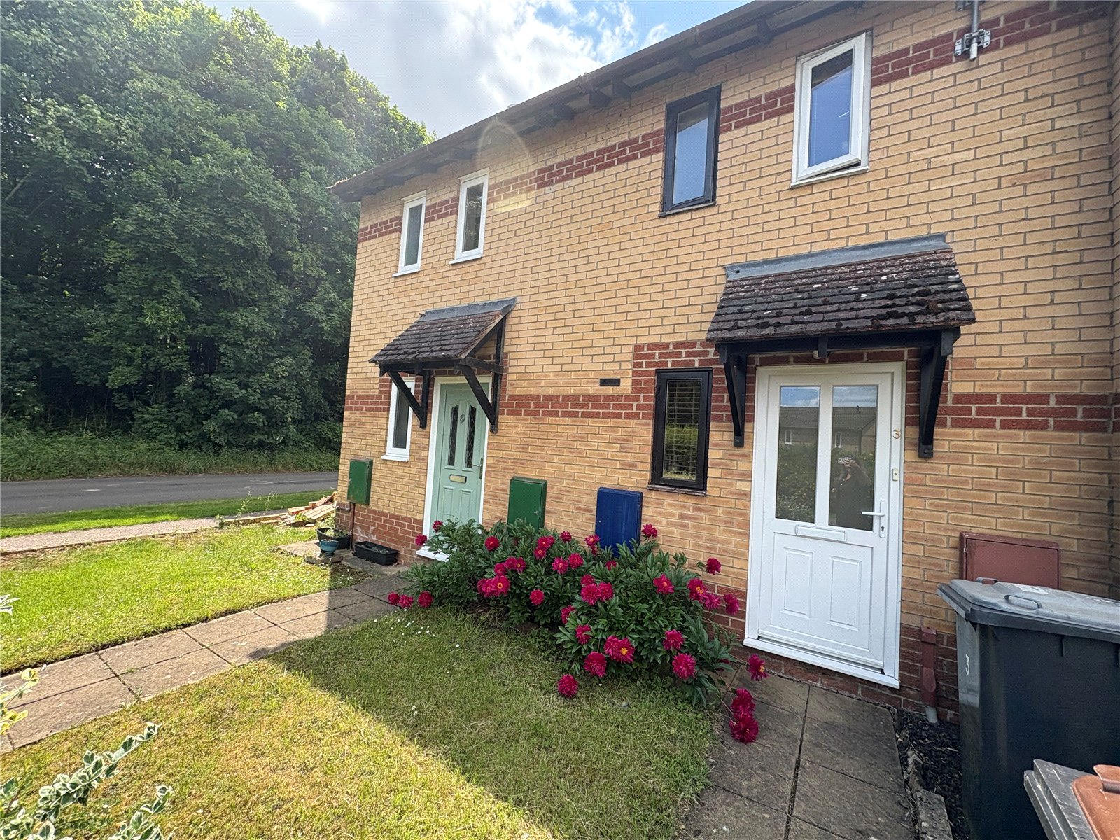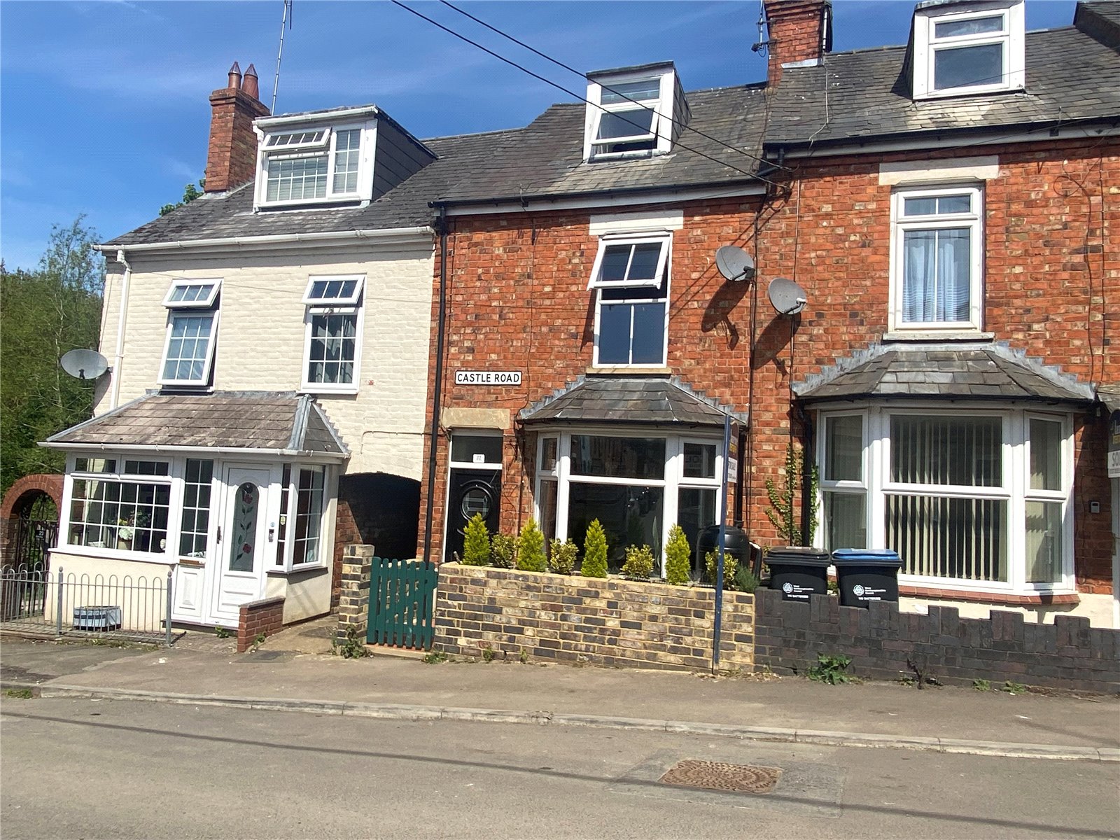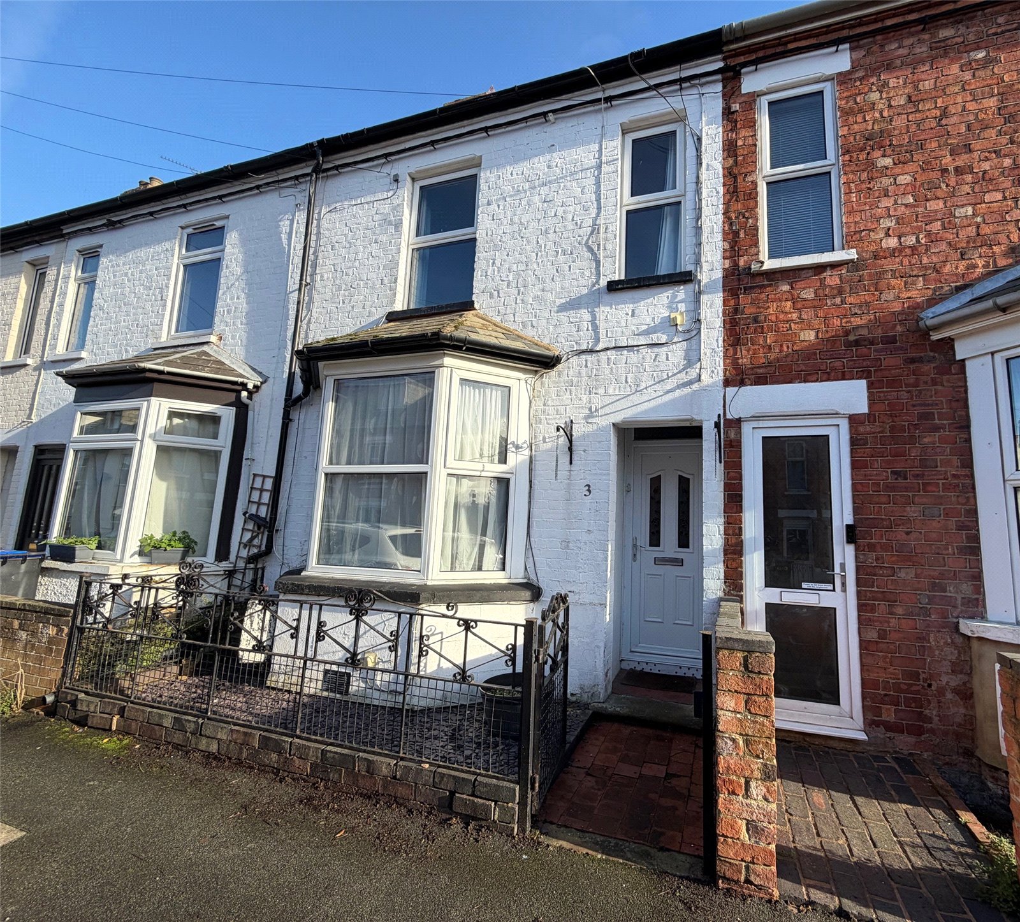
Daventry: 01327 311222
Long Buckby: 01327 844111
Woodford Halse: 01327 263333
This property has been removed by the agent. It may now have been sold or temporarily taken off the market.
**NO ONWARD CHAIN** THREE BEDROOM VICTORIAN TERRACED PROPERTY ** VILLAGE LOCATION ** CLOSE TO LOCAL SHOPS AND WOODLAND WALKS ** GAS TO RADIATOR HEATING **A WELL PRESENTED three bedroom Victorian terraced house situated in the heart of the village.
We have found these similar properties.
Sycamore Avenue, Woodford Halse, Northamptonshire, Nn11
3 Bedroom Semi-Detached House
Sycamore Avenue, WOODFORD HALSE, Northamptonshire, NN11
Mallard Drive, Woodford Halse, Northamptonshire, Nn11
1 Bedroom Terraced House
Mallard Drive, WOODFORD HALSE, Northamptonshire, NN11
Castle Road, Woodford Halse, Northamptonshire, Nn11
3 Bedroom Terraced House
Castle Road, WOODFORD HALSE, Northamptonshire, NN11
Percy Road, Woodford Halse, Northamptonshire, Nn11
3 Bedroom Terraced House
Percy Road, WOODFORD HALSE, Northamptonshire, NN11
Percy Road, Woodford Halse, Northamptonshire, Nn11
3 Bedroom Terraced House
Percy Road, WOODFORD HALSE, Northamptonshire, NN11







