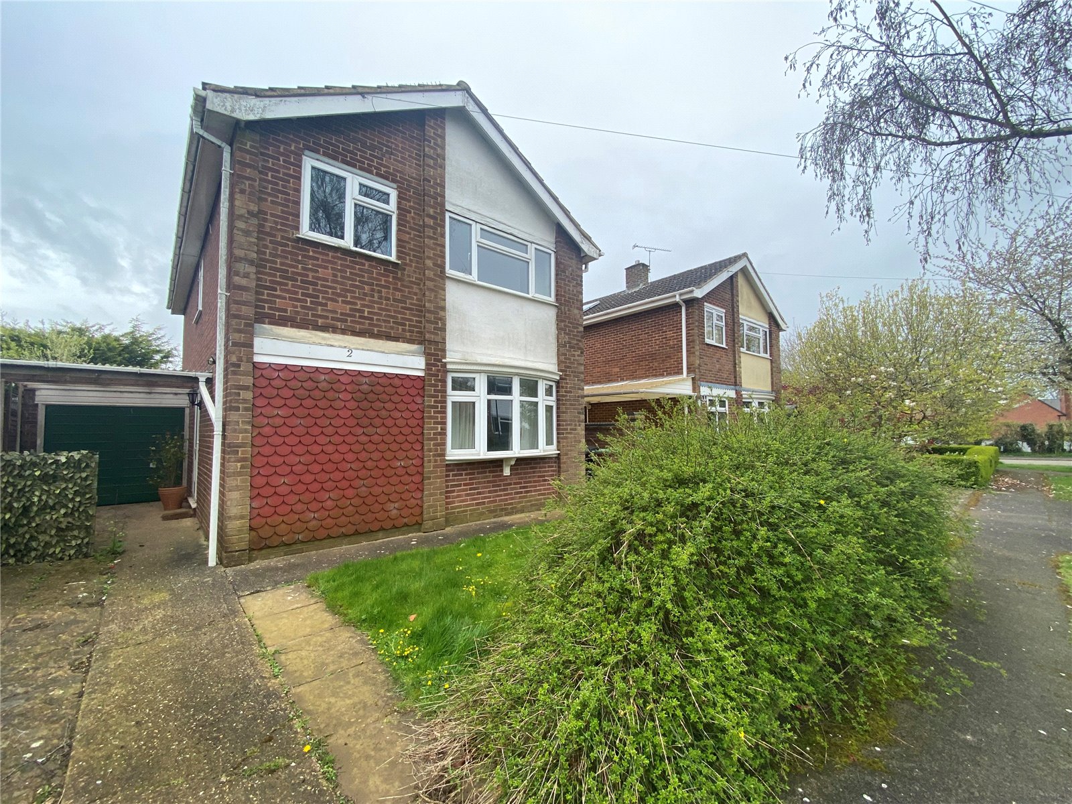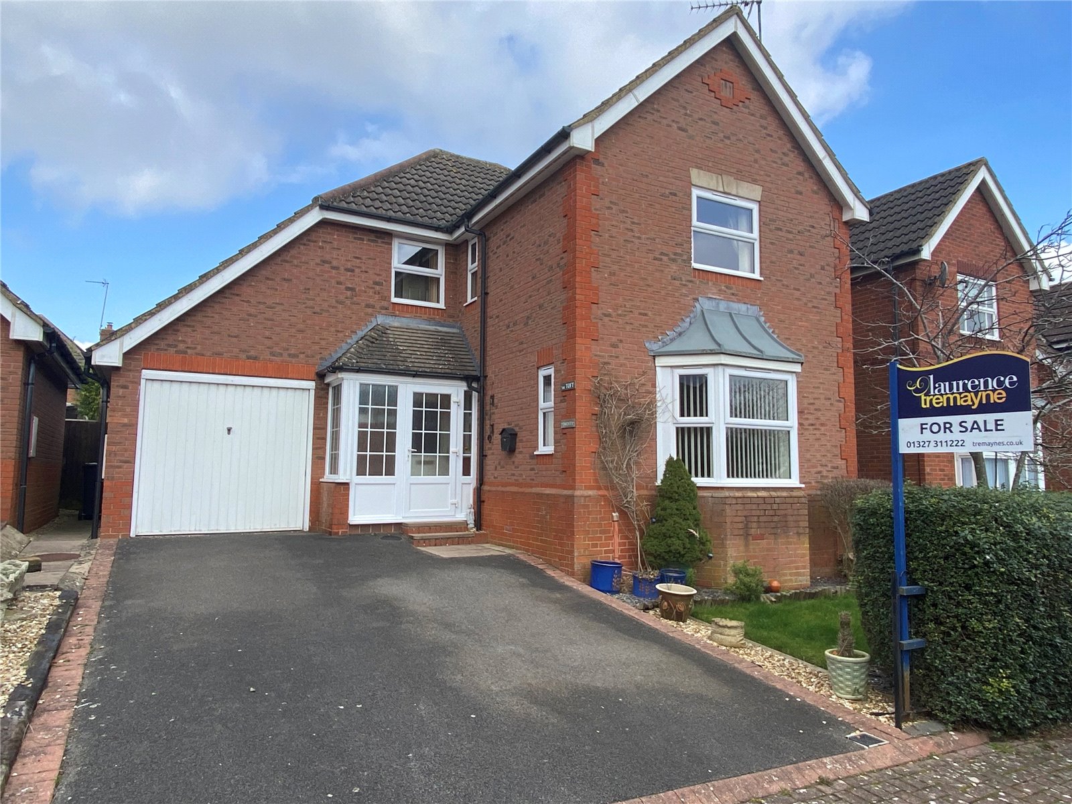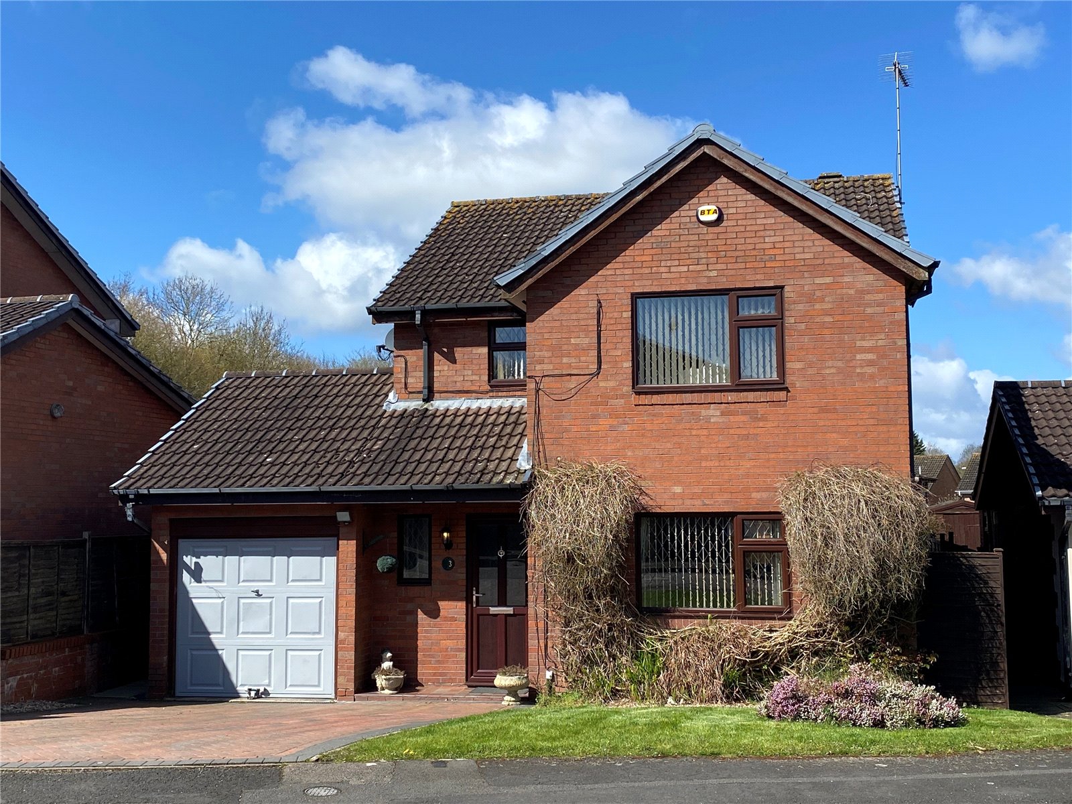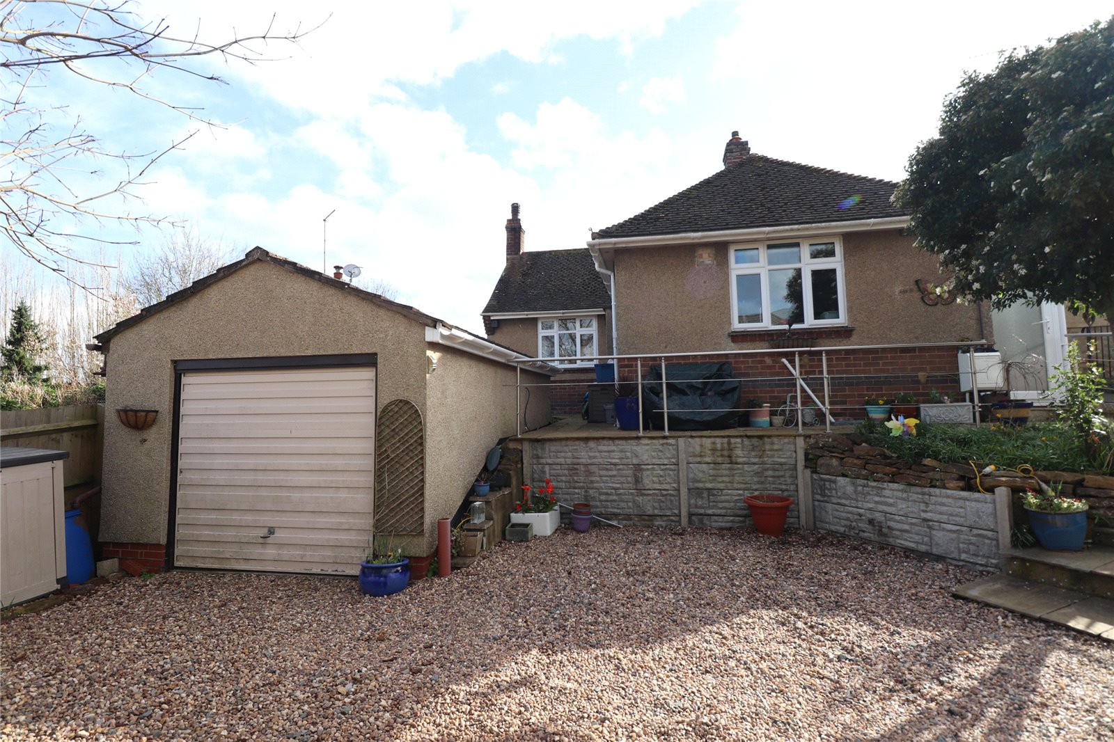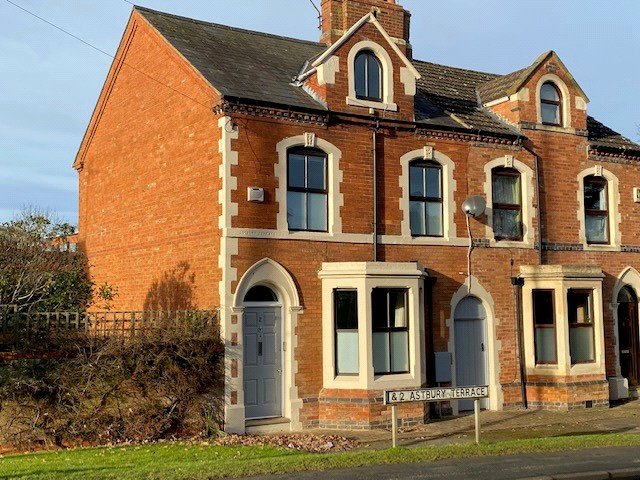Daventry: 01327 311222
Long Buckby: 01327 844111
Woodford Halse: 01327 263333
Queen Street, WEEDON, Northamptonshire, NN7
Price £355,000
3 Bedroom
Detached Bungalow
Overview
3 Bedroom Detached Bungalow for sale in Queen Street, WEEDON, Northamptonshire, NN7
***THREE BEDROOM DETACHED BUNGALOW***18FT LOUNGE***17FT KITCHEN/DINER***TWO OUTBUILDINGS***EN-SUITE TO BEDROOM ONE***GENEROUS PLOT***
A well-presented three bedroom detached bungalow set in the heart of the popular village of Weedon. Updated by the current owners the property benefits from 18FT LOUNGE, 17FT KITCHEN/DINER, BEDROOM ONE WITH EN-SUITE, two further bedrooms, RE-FITTED FAMILY BATHROOM, TWO OUTBUILDINGS (ONE FORMERLY THE DOUBLE GARAGE), Upvc double glazing, gas central heating and private and enclosed generous plot. Viewing is essential to fully appreciate this property. EPC-D
Entered via Part opaque glazed wooden door with matching side panel to
Entrance Hall 13' (3.96m) x 7'6" (2.29m) reducing to 4'10" (1.47m). A welcoming hallway with access to loft, radiator, air recycling unit, storage cupboard with hanging space for coats, doors to all accommodation.
Lounge 18'2" x 11' (5.54m x 3.35m). A bright and spacious room with Upvc double glazed windows to front and side aspects, radiator, feature fireplace with wooden surround and marble base and hearth, television point, telephone point, satellite television point.
Kitchen/Diner 17'4" x 8'4" (5.28m x 2.54m). A re-fitted kitchen benefiting from a range of eye and base level unit with rolled edge work surfaces, inset electric oven, ceramic hob and pull out extractor over, space for upright fridge/freezer, space and plumbing for dishwasher and washing machine, ceramic tiled floor, tiling to water sensitive areas, stainless steel sink and drainer with mixer tap, wall mounted central heating boiler, part opaque Upvc double glazed door to side aspect, Upvc double glazed window to front aspect with views over the front garden.
Bathroom 8'2" x 4'10" (2.5m x 1.47m). Re-fitted white three piece suite comprising of a low level WC, pedestal wash hand basin, panel bath, tiling to water sensitive areas, ceramic tiled floor, electric shaver point and light, wall mounted heated towel rail, extractor, opaque Upvc double glazed window to side aspect.
Bedroom One 12'2" (3.7m) plus door recess x 10' (3.05m). A lovely double bedroom with Upvc double glazed window to rear aspect with views over the rear garden, radiator, coved ceiling, door to
En-Suite 6'8" x 5'10" (2.03m x 1.78m). A re-fitted white suite comprising of a low level WC, pedestal wash hand basin, shower cubicle with electric shower, tiling to water sensitive areas, extractor, electric shaver point and light, heated towel rail, opaque Upvc double glazed window to side aspect.
Inner Hallway 5'10" x 3'2" (1.78m x 0.97m). Doors to bedrooms two and three.
Bedroom Two 10'8" (3.25m) plus door recess x 9'10" (3m). Another double bedroom with Upvc double glazed window to rear aspect with views over the rear garden, radiator, coved ceiling.
Bedroom Three 9'10" x 6'6" (3m x 1.98m). Upvc double glazed window to side aspect, radiator, coved ceiling.
Outside
Timber Outbuilding 9'6" x 7'6" (2.9m x 2.29m). A timber outbuilding with Upvc double glazed window to front aspect, power and light connected.
Rear Garden A low maintenance rear garden with a gravel patio area, paved patio area with steps up to gravel beds and patio area, gated access to side leading to front garden with retaining wall with shrub and flower borders, wooden shed with power and light.
Side Garden Paved pathway with outside light and pathway to front garden.
Front Garden Paved patio area with outside light, pathway to the side leading to an outbuilding and gated access to front, steps down to lawn area with shrub and flower borders.
Outbuilding 20'6" x 15'6" (6.25m x 4.72m). Formerly the double garage it has power and light connected, storage to eaves, window to front aspect, access via double glazed French doors to the front, outside tap, enclosed by timber fencing and mature hedging.
Read more
A well-presented three bedroom detached bungalow set in the heart of the popular village of Weedon. Updated by the current owners the property benefits from 18FT LOUNGE, 17FT KITCHEN/DINER, BEDROOM ONE WITH EN-SUITE, two further bedrooms, RE-FITTED FAMILY BATHROOM, TWO OUTBUILDINGS (ONE FORMERLY THE DOUBLE GARAGE), Upvc double glazing, gas central heating and private and enclosed generous plot. Viewing is essential to fully appreciate this property. EPC-D
Entered via Part opaque glazed wooden door with matching side panel to
Entrance Hall 13' (3.96m) x 7'6" (2.29m) reducing to 4'10" (1.47m). A welcoming hallway with access to loft, radiator, air recycling unit, storage cupboard with hanging space for coats, doors to all accommodation.
Lounge 18'2" x 11' (5.54m x 3.35m). A bright and spacious room with Upvc double glazed windows to front and side aspects, radiator, feature fireplace with wooden surround and marble base and hearth, television point, telephone point, satellite television point.
Kitchen/Diner 17'4" x 8'4" (5.28m x 2.54m). A re-fitted kitchen benefiting from a range of eye and base level unit with rolled edge work surfaces, inset electric oven, ceramic hob and pull out extractor over, space for upright fridge/freezer, space and plumbing for dishwasher and washing machine, ceramic tiled floor, tiling to water sensitive areas, stainless steel sink and drainer with mixer tap, wall mounted central heating boiler, part opaque Upvc double glazed door to side aspect, Upvc double glazed window to front aspect with views over the front garden.
Bathroom 8'2" x 4'10" (2.5m x 1.47m). Re-fitted white three piece suite comprising of a low level WC, pedestal wash hand basin, panel bath, tiling to water sensitive areas, ceramic tiled floor, electric shaver point and light, wall mounted heated towel rail, extractor, opaque Upvc double glazed window to side aspect.
Bedroom One 12'2" (3.7m) plus door recess x 10' (3.05m). A lovely double bedroom with Upvc double glazed window to rear aspect with views over the rear garden, radiator, coved ceiling, door to
En-Suite 6'8" x 5'10" (2.03m x 1.78m). A re-fitted white suite comprising of a low level WC, pedestal wash hand basin, shower cubicle with electric shower, tiling to water sensitive areas, extractor, electric shaver point and light, heated towel rail, opaque Upvc double glazed window to side aspect.
Inner Hallway 5'10" x 3'2" (1.78m x 0.97m). Doors to bedrooms two and three.
Bedroom Two 10'8" (3.25m) plus door recess x 9'10" (3m). Another double bedroom with Upvc double glazed window to rear aspect with views over the rear garden, radiator, coved ceiling.
Bedroom Three 9'10" x 6'6" (3m x 1.98m). Upvc double glazed window to side aspect, radiator, coved ceiling.
Outside
Timber Outbuilding 9'6" x 7'6" (2.9m x 2.29m). A timber outbuilding with Upvc double glazed window to front aspect, power and light connected.
Rear Garden A low maintenance rear garden with a gravel patio area, paved patio area with steps up to gravel beds and patio area, gated access to side leading to front garden with retaining wall with shrub and flower borders, wooden shed with power and light.
Side Garden Paved pathway with outside light and pathway to front garden.
Front Garden Paved patio area with outside light, pathway to the side leading to an outbuilding and gated access to front, steps down to lawn area with shrub and flower borders.
Outbuilding 20'6" x 15'6" (6.25m x 4.72m). Formerly the double garage it has power and light connected, storage to eaves, window to front aspect, access via double glazed French doors to the front, outside tap, enclosed by timber fencing and mature hedging.
Important information
This is a Freehold property.
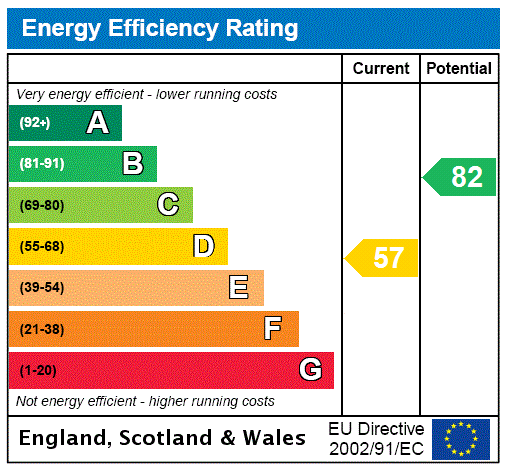
Home Close, Staverton, Northamptonshire, Nn11
4 Bedroom Detached House
Home Close, Staverton, Northamptonshire, NN11
Mercury Close, Daventry, Northamptonshire, Nn11
4 Bedroom Detached House
Mercury Close, DAVENTRY, Northamptonshire, NN11
Pembroke Way, Daventry, Northamptonshire, Nn11
4 Bedroom Detached House
Pembroke Way, DAVENTRY, Northamptonshire, NN11
Queen Street, Weedon, Northamptonshire, Nn7
2 Bedroom Detached Bungalow
Queen Street, WEEDON, Northamptonshire, NN7
Badby Road West, Daventry, Northamptonshire, Nn11
3 Bedroom Detached House
Badby Road West, DAVENTRY, Northamptonshire, NN11
Astbury Terrace, Daventry, Northamptonshire, Nn11
4 Bedroom Semi-Detached House
Astbury Terrace, DAVENTRY, Northamptonshire, NN11


