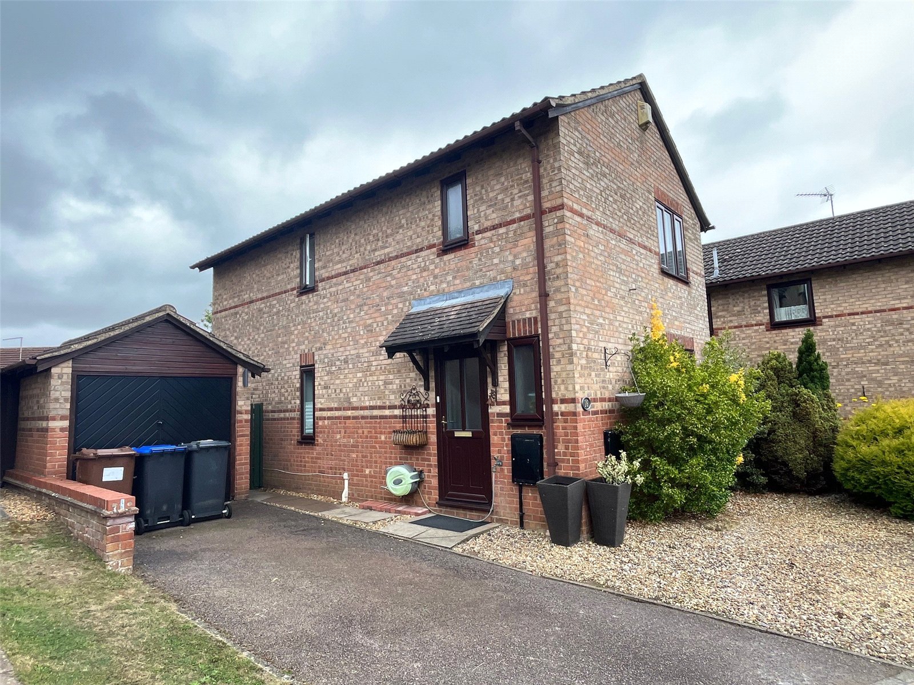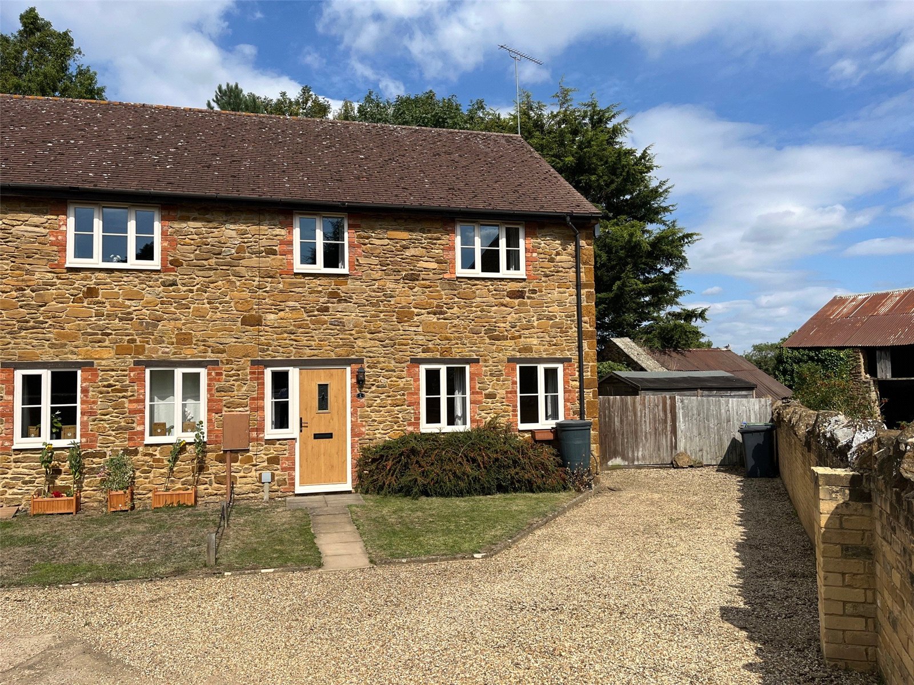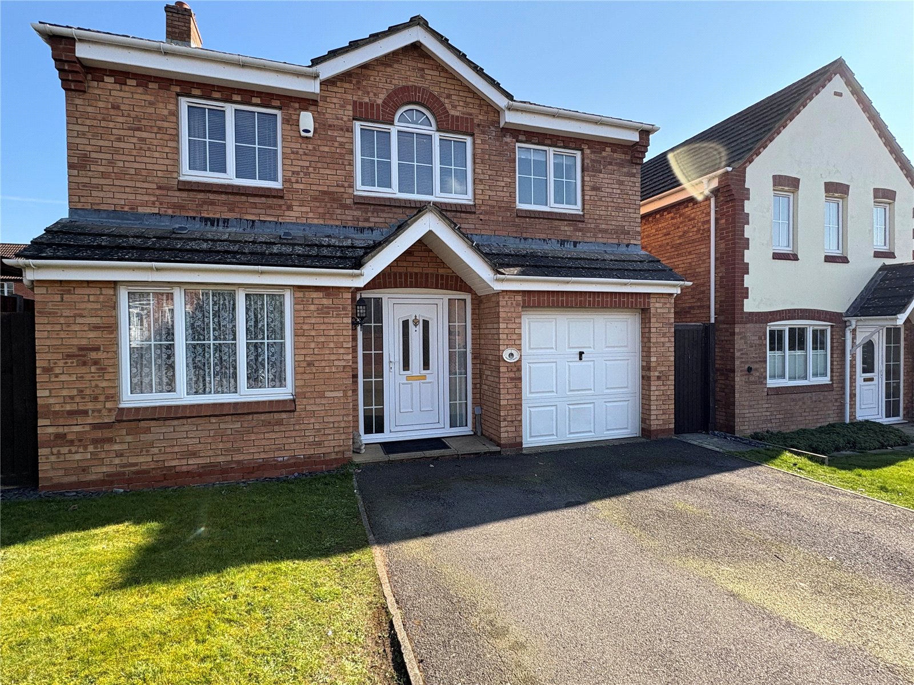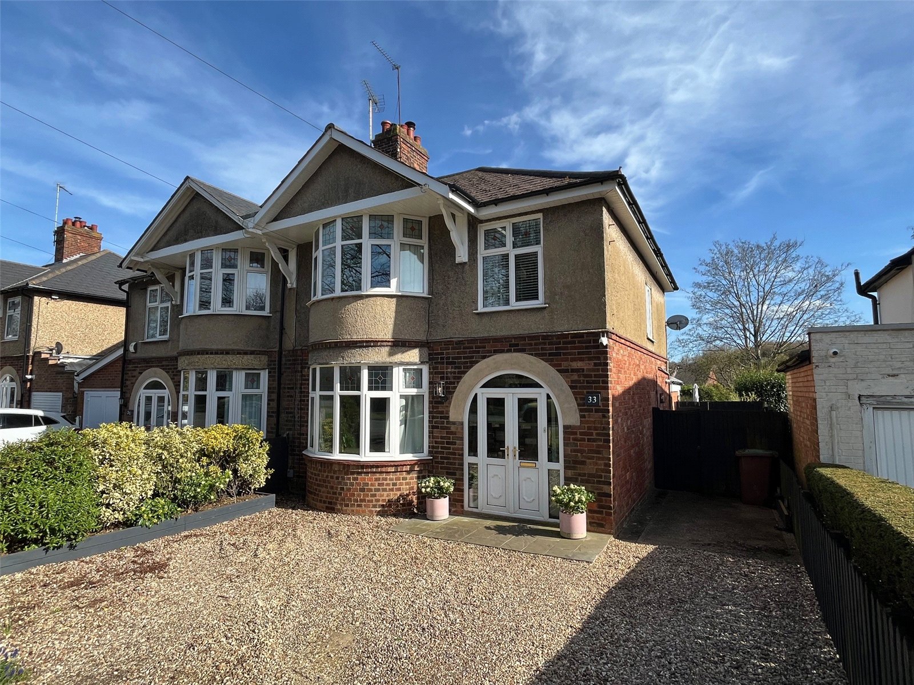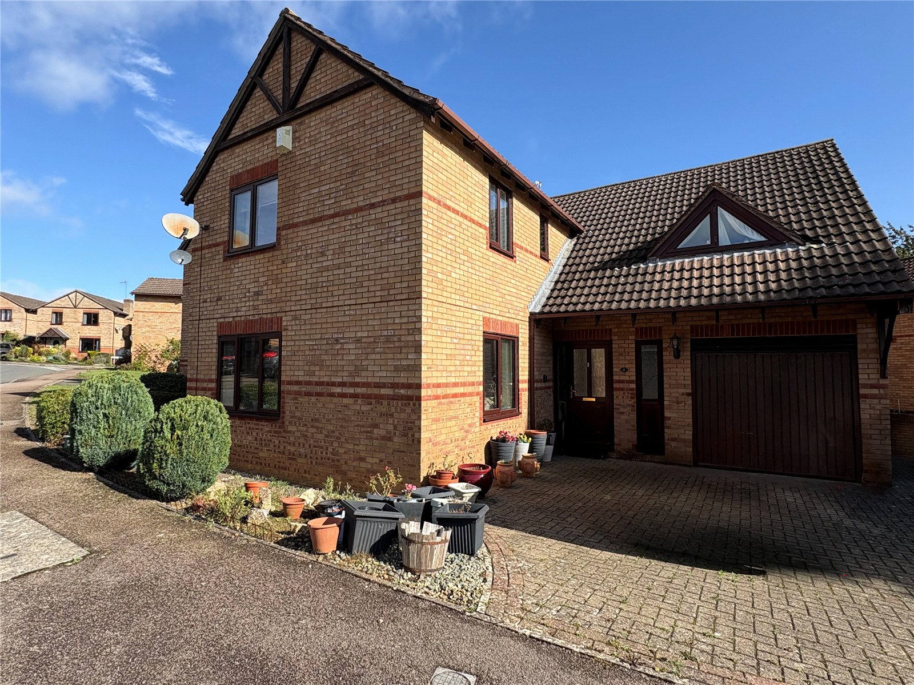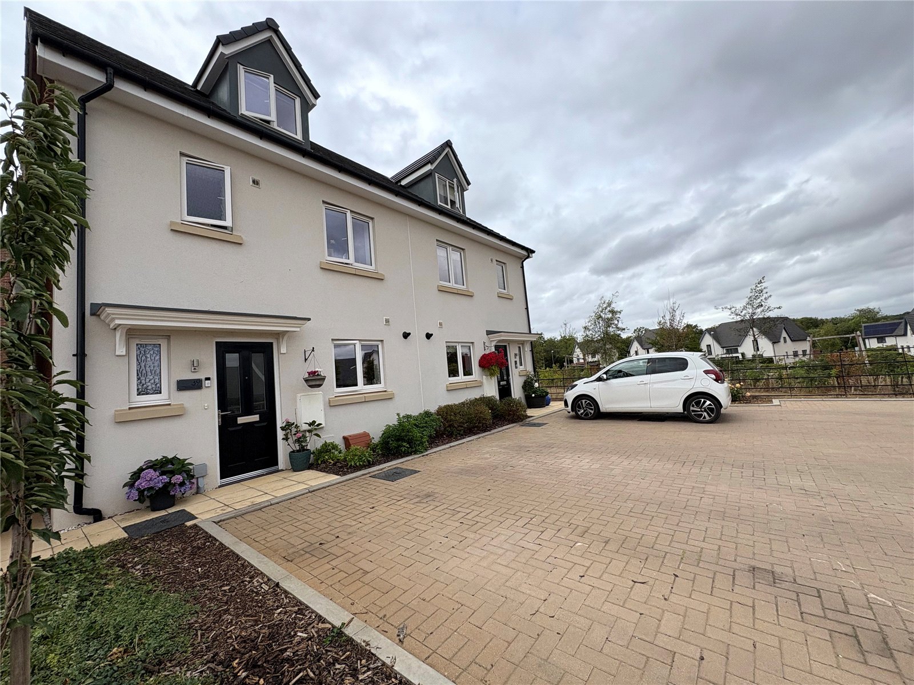
Daventry: 01327 311222
Long Buckby: 01327 844111
Woodford Halse: 01327 263333
This property has been removed by the agent. It may now have been sold or temporarily taken off the market.
***NO UPPER CHAIN******BEAUTIFULLY PRESENTED BUNGALOW***TWO DOUBLE BEDROOMS***16FT LOUNGE***RE-FITTED KITCHEN/DINER***
17'6 GARAGE WITH FURTHER PARKING FOR 4 CARS***
A beautifully presented two double bedroom bungalow set in the heart of the sought after village of Weedon.
17'6 GARAGE WITH FURTHER PARKING FOR 4 CARS***
A beautifully presented two double bedroom bungalow set in the heart of the sought after village of Weedon.
We have found these similar properties.
Wenlock Way, Daventry, Northamptonshire, Nn11
4 Bedroom Semi-Detached House
Wenlock Way, DAVENTRY, Northamptonshire, NN11
New Forest Way, Daventry, Northamptonshire, Nn11
3 Bedroom Detached House
New Forest Way, DAVENTRY, Northamptonshire, NN11
Manor Cottages, Pinfold Green, Badby, Northamptonshire, Nn11
2 Bedroom End of Terrace House
Manor Cottages, Pinfold Green, BADBY, Northamptonshire, NN11
Preston Drive, Daventry, Northamptonshire, Nn11
4 Bedroom Detached House
Preston Drive, DAVENTRY, Northamptonshire, NN11
Badby Road West, Daventry, Northamptonshire
3 Bedroom Semi-Detached House
Badby Road West, DAVENTRY, Northamptonshire
New Forest Way, Daventry, Northamptonshire, Nn11
4 Bedroom Detached House
New Forest Way, DAVENTRY, Northamptonshire, NN11




