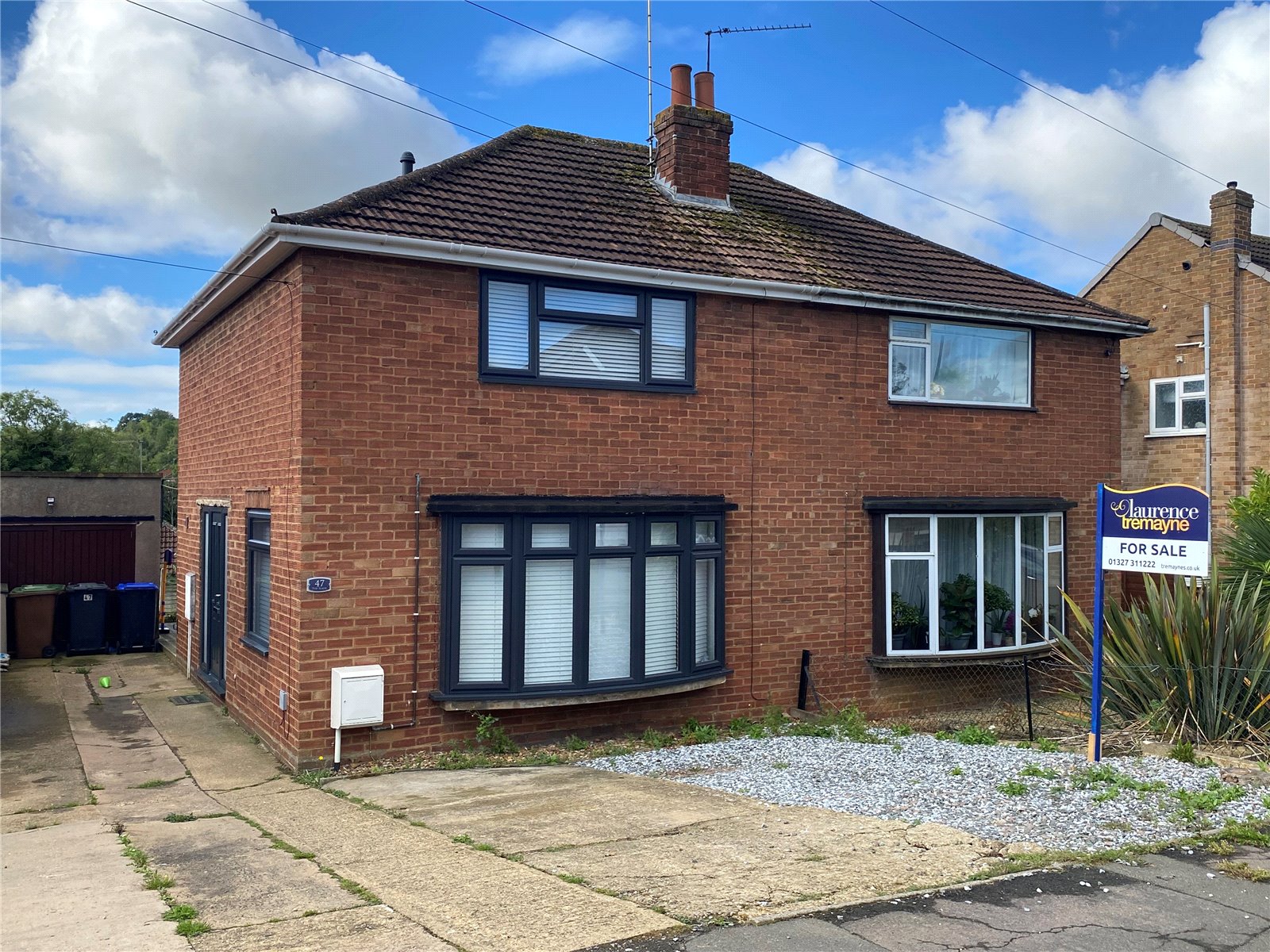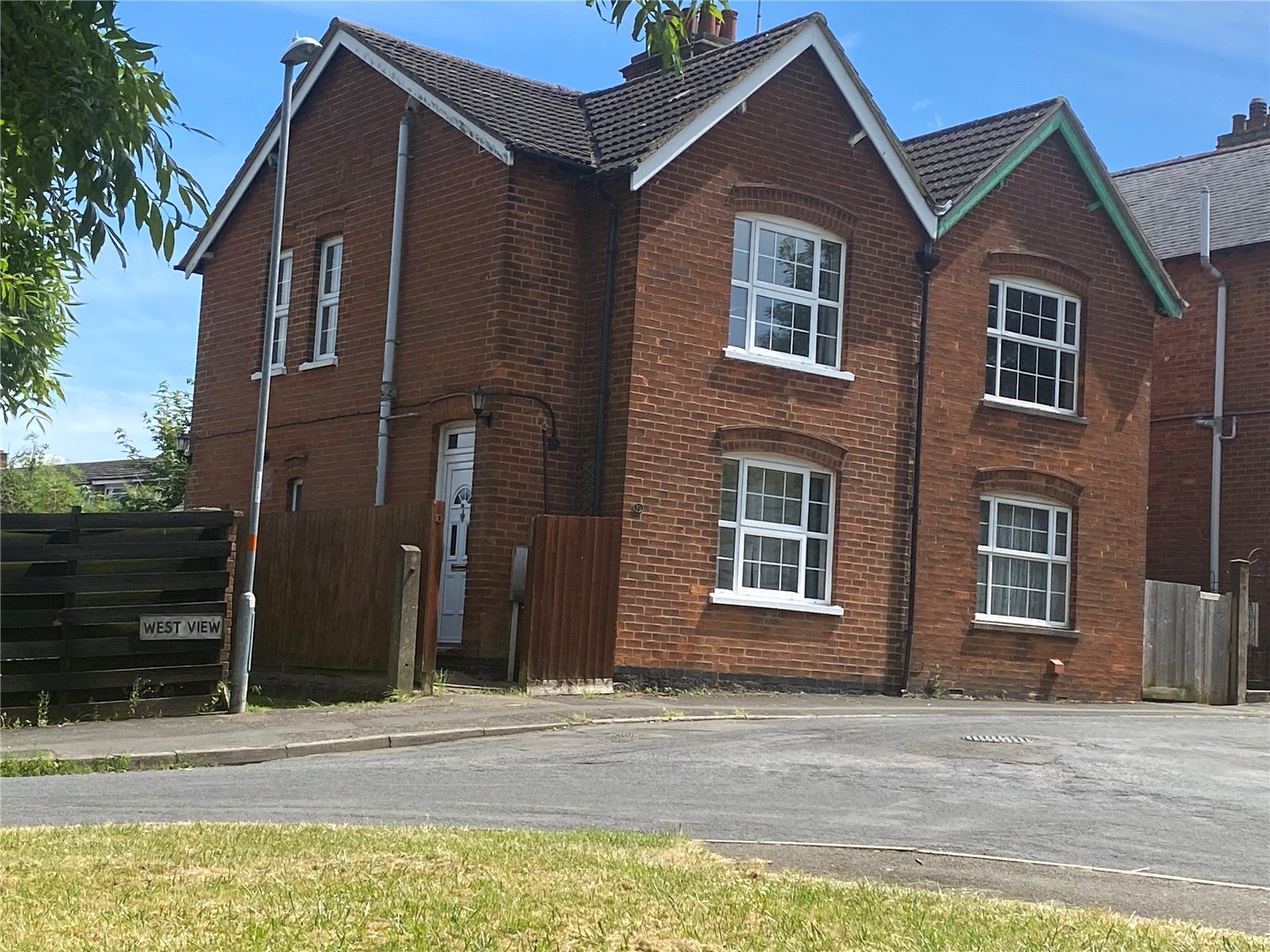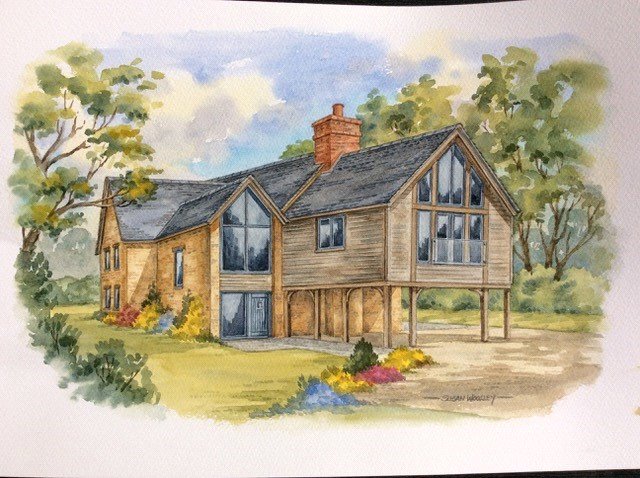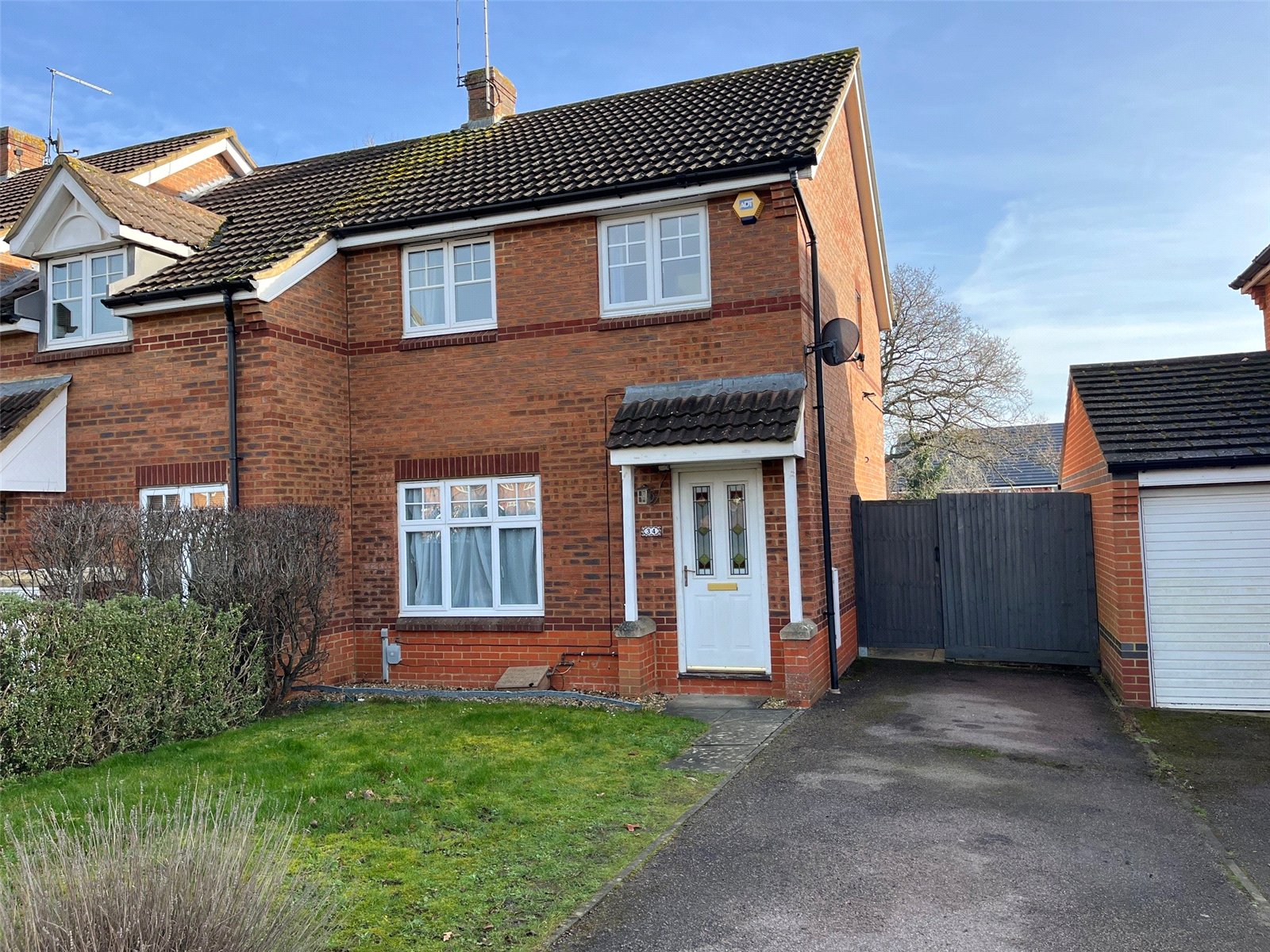Daventry: 01327 311222
Long Buckby: 01327 844111
Woodford Halse: 01327 263333
Wentworth Close, DAVENTRY, Northamptonshire, NN11
Price £260,000
3 Bedroom
Semi-Detached House
Overview
3 Bedroom Semi-Detached House for sale in Wentworth Close, DAVENTRY, Northamptonshire, NN11
Located on the outer perimeter of the Borough Hill Development is this VERY WELL PRESENTED and EXTENDED semi-detached home. With accommodation to the ground floor comprising entrance porch and hallway, lounge, OPEN PLAN KITCHEN/DINING/FAMILY ROOM, UTILITY ROOM and SHOWER ROOM whilst on the first floor are THREE BEDROOMS and a family bathroom. Outside is a front garden, LOW MAINTENANCE REAR GARDEN and OVERSIZED SINGLE GARAGE. Further benefits include Upvc double glazing and gas radiator central heating. EPC - C
Entered Via A Upvc double glazed door with outside security light to one side, opening into: -
Porch 5'10" x 3'2" (1.78m x 0.97m). Dual aspect with Upvc double glazed windows to both front and side aspects, tiled flooring, multi-pane white wooden door opening into:
Entrance Hall 6'5" x 2'10" (1.96m x 0.86m). With continuation of tiled flooring from entrance porch, stairs rising to first floor landing, single panel radiator, thermostat control panel, smoke alarm, coving to ceiling, multipane white wooden door opening into:-
Lounge 13'4" x 13'1" (4.06m x 4m). A lovely reception room which has a central chimney breast with inset brushed steel effect electric fire with cream surround and mantle, with black backing, to one side of the chimney breast is inset shelving with a low level double cupboard. Wood effect laminate flooring, coving to ceiling, television point, smoke alarm, access to under stairs storage, Upvc double glazed window to front aspect with double panel radiator under, multi-pane white wooden door opening into:-
Kitchen / Dining / Family Area
Kitchen Diner 16'5" x 10'8" (5m x 3.25m). The kitchen has been beautifully fitted with a comprehensive range of cream gloss fronted soft closing eye and base level units with work surfaces over, the base units include two wide drawer stacks and a wine rack plus an integrated dishwasher. Integrated stainless steel eye level electric oven with integrated microwave oven above, space for full height fridge/freezer, black gloss and stainless steel single drainer sink unit with flexihose mixer tap over, tiling to water sensitive areas, multi-pane white wooden door opening into the utility room, tiled flooring and inset
spotlighting. The kitchen and dining area are divided by base units with deep work surfaces over creating a breakfast bar with space under for three bar-stools and inset electric hob with stainless steel cylinder extractor fan over. The dining area has a continuation of the tiled flooring and again with inset spotlights. A feature tiled wall with inset large mirror with illuminated surround and contemporary radiator under, base units with wine rack to one side, ample space for table and chairs, open into:
Family Room 11' x 7'1" (3.35m x 2.16m). Continuation of tiled flooring from dining area, double panel radiator, coving to ceiling, Upvc double glazed French doors opening out onto the rear garden.
Utility Room 6'11" (2.1m) x 6' (1.83m)reducing to 3'4" (1.02m). Continuation of tiled flooring from kitchen, work surface with space above for a tumble drier and space and plumbing beneath for a washing machine, access to loft space, cat flap, Upvc double glazed window to side aspect, white panel door to:-
Shower Room 6'11" x 6'1" (2.1m x 1.85m). Fitted with a three piece suite comprising of a fully tiled walk in shower unit with Triton electric shower, plus a vanity unit with concealed cistern WC and inset oval wash hand basin with chrome mixer tap over and curved
cupboards beneath. Full tiling to walls, continuation of tiled flooring from utility room, chrome heated towel rail, frosted Upvc double glazed window to rear aspect with tiled sill.
Landing Frosted Upvc double glazed window to side aspect, smoke alarm, loft hatch with drop down loft ladder giving access to loft space where there is power and light plus gas combination central heating boiler, white panel doors to all upstairs accommodation.
Bedroom One 13'1" x 10'2" max (4m x 3.1m max). A good sized main bedroom with wood effect laminate flooring, Upvc double glazed window to front aspect with single panel radiator under.
Bedroom Two 11'2" x 10'2" (3.4m x 3.1m). Another good sized double bedroom, again with wood effect laminate flooring and built in cupboard to one corner with shelving, television point, Upvc double glazed window to rear aspect with single panel radiator under.
Bedroom Three 9'7" (2.92m) x 6'6" (1.98m) including bulk head of stairs. With built in cupboard to one corner with hanging rail and shelving, television point, Upvc double glazed window to front aspect, single panel radiator.
Bathroom 6'8" x 6'3" (2.03m x 1.9m). Fitted with a white three piece suite comprising of a concealed cistern WC, vanity unit with inset wash hand basin with central chrome mixer tap and cupboard under and panel bath with central chrome mixer tap, chrome
heated towel rail, full tiling to all walls, tiled flooring, inset spotlights to panelled ceiling, frosted Upvc double glazed window to rear aspect.
Outside
Front Laid to lawn with pathway leading to the front door and alongside the property, enclosed to one side boundary and partially to the front boundary by hedging.
Rear A low maintenance rear garden which is currently paved, access gate to rear, paving to one side of the property where there is an outside tap and timber access gate to the front of the property.
Garage 23'5" x 9'5" (7.14m x 2.87m). An oversized garage with metal up and over door, Upvc double glazed windows to both side and rear aspects and Upvc double glazed door to one side. Power and light connected.
Read more
Entered Via A Upvc double glazed door with outside security light to one side, opening into: -
Porch 5'10" x 3'2" (1.78m x 0.97m). Dual aspect with Upvc double glazed windows to both front and side aspects, tiled flooring, multi-pane white wooden door opening into:
Entrance Hall 6'5" x 2'10" (1.96m x 0.86m). With continuation of tiled flooring from entrance porch, stairs rising to first floor landing, single panel radiator, thermostat control panel, smoke alarm, coving to ceiling, multipane white wooden door opening into:-
Lounge 13'4" x 13'1" (4.06m x 4m). A lovely reception room which has a central chimney breast with inset brushed steel effect electric fire with cream surround and mantle, with black backing, to one side of the chimney breast is inset shelving with a low level double cupboard. Wood effect laminate flooring, coving to ceiling, television point, smoke alarm, access to under stairs storage, Upvc double glazed window to front aspect with double panel radiator under, multi-pane white wooden door opening into:-
Kitchen / Dining / Family Area
Kitchen Diner 16'5" x 10'8" (5m x 3.25m). The kitchen has been beautifully fitted with a comprehensive range of cream gloss fronted soft closing eye and base level units with work surfaces over, the base units include two wide drawer stacks and a wine rack plus an integrated dishwasher. Integrated stainless steel eye level electric oven with integrated microwave oven above, space for full height fridge/freezer, black gloss and stainless steel single drainer sink unit with flexihose mixer tap over, tiling to water sensitive areas, multi-pane white wooden door opening into the utility room, tiled flooring and inset
spotlighting. The kitchen and dining area are divided by base units with deep work surfaces over creating a breakfast bar with space under for three bar-stools and inset electric hob with stainless steel cylinder extractor fan over. The dining area has a continuation of the tiled flooring and again with inset spotlights. A feature tiled wall with inset large mirror with illuminated surround and contemporary radiator under, base units with wine rack to one side, ample space for table and chairs, open into:
Family Room 11' x 7'1" (3.35m x 2.16m). Continuation of tiled flooring from dining area, double panel radiator, coving to ceiling, Upvc double glazed French doors opening out onto the rear garden.
Utility Room 6'11" (2.1m) x 6' (1.83m)reducing to 3'4" (1.02m). Continuation of tiled flooring from kitchen, work surface with space above for a tumble drier and space and plumbing beneath for a washing machine, access to loft space, cat flap, Upvc double glazed window to side aspect, white panel door to:-
Shower Room 6'11" x 6'1" (2.1m x 1.85m). Fitted with a three piece suite comprising of a fully tiled walk in shower unit with Triton electric shower, plus a vanity unit with concealed cistern WC and inset oval wash hand basin with chrome mixer tap over and curved
cupboards beneath. Full tiling to walls, continuation of tiled flooring from utility room, chrome heated towel rail, frosted Upvc double glazed window to rear aspect with tiled sill.
Landing Frosted Upvc double glazed window to side aspect, smoke alarm, loft hatch with drop down loft ladder giving access to loft space where there is power and light plus gas combination central heating boiler, white panel doors to all upstairs accommodation.
Bedroom One 13'1" x 10'2" max (4m x 3.1m max). A good sized main bedroom with wood effect laminate flooring, Upvc double glazed window to front aspect with single panel radiator under.
Bedroom Two 11'2" x 10'2" (3.4m x 3.1m). Another good sized double bedroom, again with wood effect laminate flooring and built in cupboard to one corner with shelving, television point, Upvc double glazed window to rear aspect with single panel radiator under.
Bedroom Three 9'7" (2.92m) x 6'6" (1.98m) including bulk head of stairs. With built in cupboard to one corner with hanging rail and shelving, television point, Upvc double glazed window to front aspect, single panel radiator.
Bathroom 6'8" x 6'3" (2.03m x 1.9m). Fitted with a white three piece suite comprising of a concealed cistern WC, vanity unit with inset wash hand basin with central chrome mixer tap and cupboard under and panel bath with central chrome mixer tap, chrome
heated towel rail, full tiling to all walls, tiled flooring, inset spotlights to panelled ceiling, frosted Upvc double glazed window to rear aspect.
Outside
Front Laid to lawn with pathway leading to the front door and alongside the property, enclosed to one side boundary and partially to the front boundary by hedging.
Rear A low maintenance rear garden which is currently paved, access gate to rear, paving to one side of the property where there is an outside tap and timber access gate to the front of the property.
Garage 23'5" x 9'5" (7.14m x 2.87m). An oversized garage with metal up and over door, Upvc double glazed windows to both side and rear aspects and Upvc double glazed door to one side. Power and light connected.
Important Information
- This is a Freehold property.
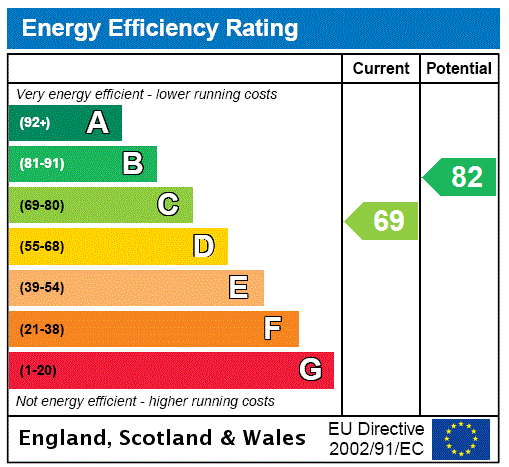
The Slade, Daventry, Northamptonshire, Nn11
2 Bedroom Semi-Detached House
The Slade, DAVENTRY, Northamptonshire, NN11
The Fairway, Daventry, Northamptonshire, Nn11
3 Bedroom Semi-Detached House
The Fairway, DAVENTRY, Northamptonshire, NN11
Ashdown Road, Daventry, Northamptonshire, Nn11
2 Bedroom Semi-Detached Bungalow
Ashdown Road, DAVENTRY, Northamptonshire, NN11
West View, Daventry, Northamptonshire, Nn11
3 Bedroom Semi-Detached House
West View, DAVENTRY, Northamptonshire, NN11
Harrow Lane, Daventry, Northamptonshire, Nn11
3 Bedroom End of Terrace House
Harrow Lane, DAVENTRY, Northamptonshire, NN11



