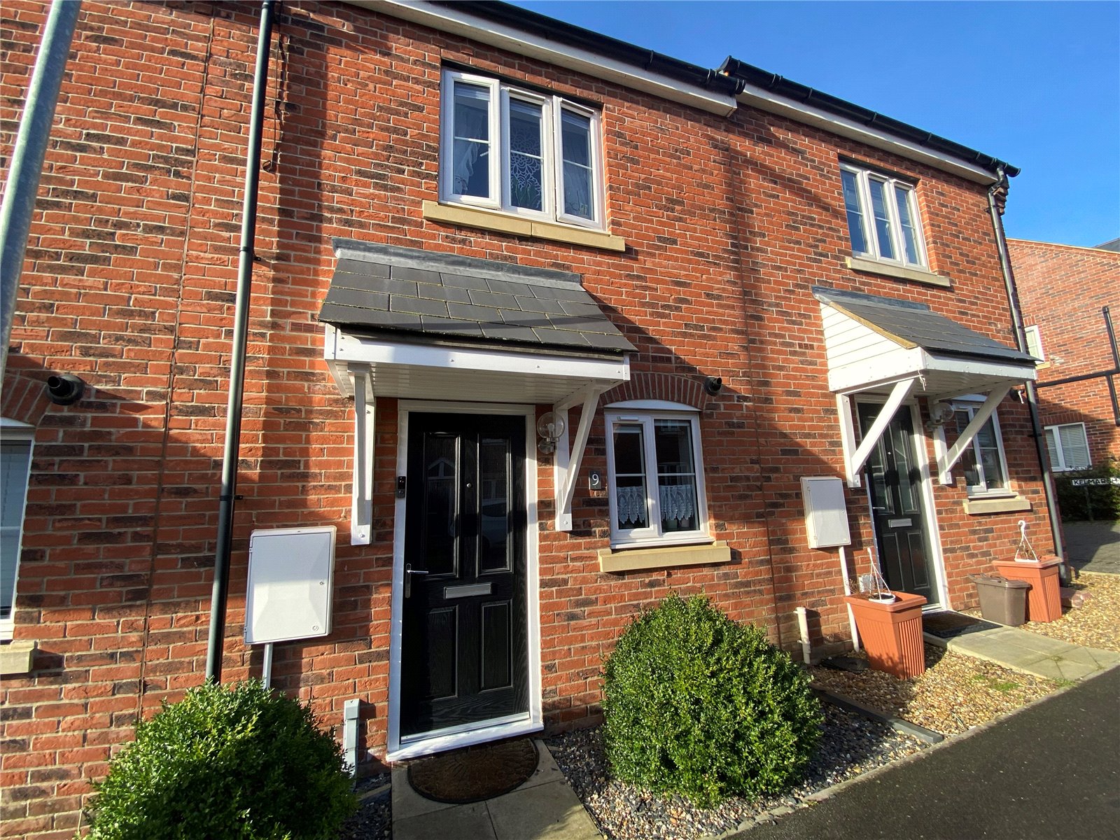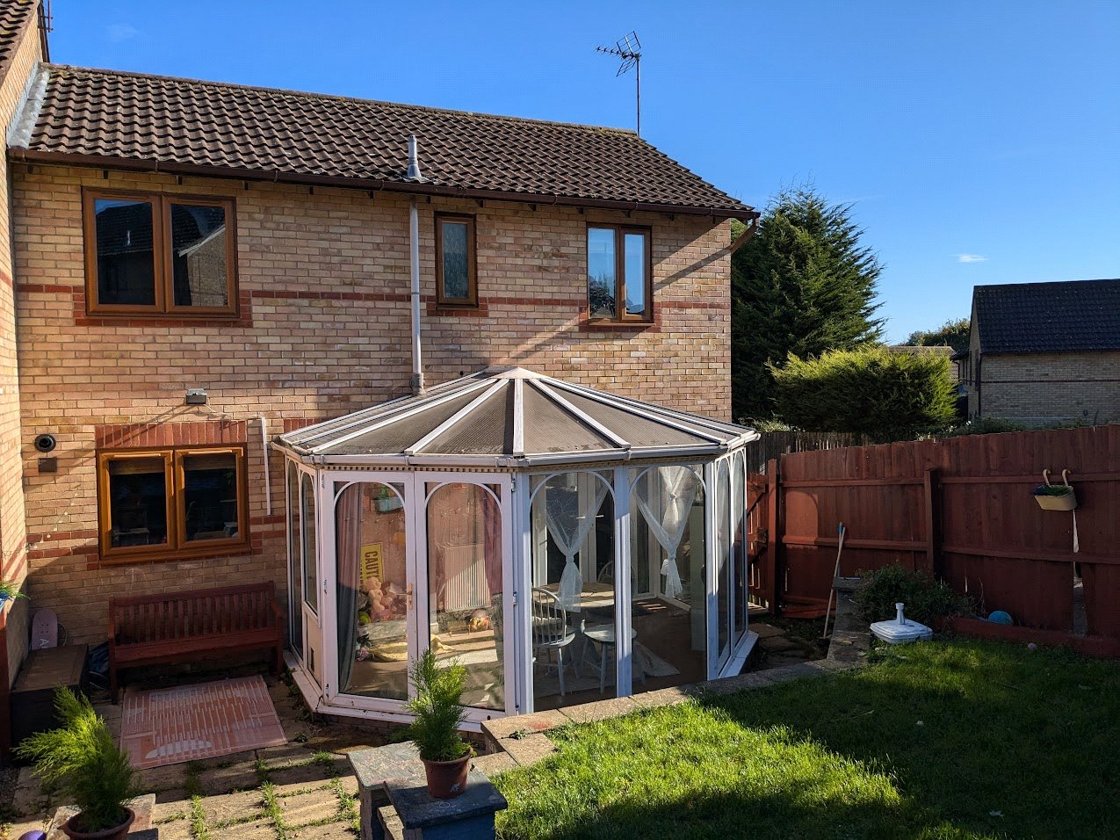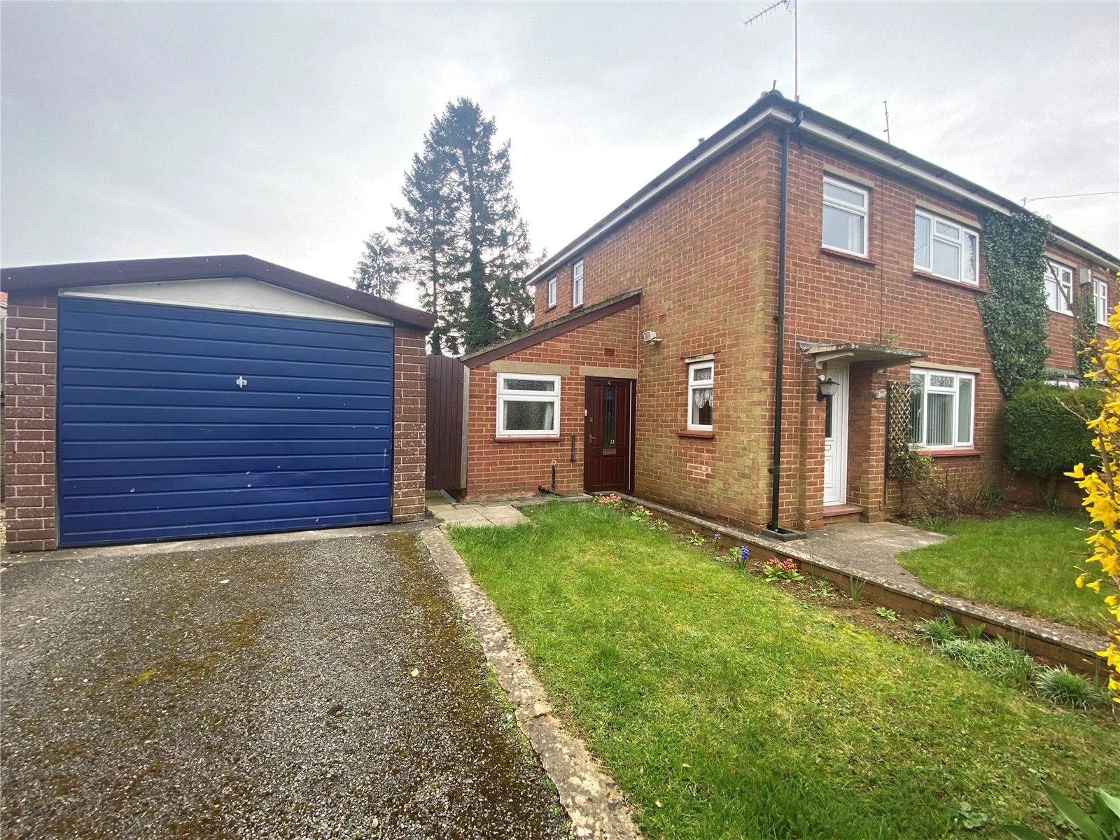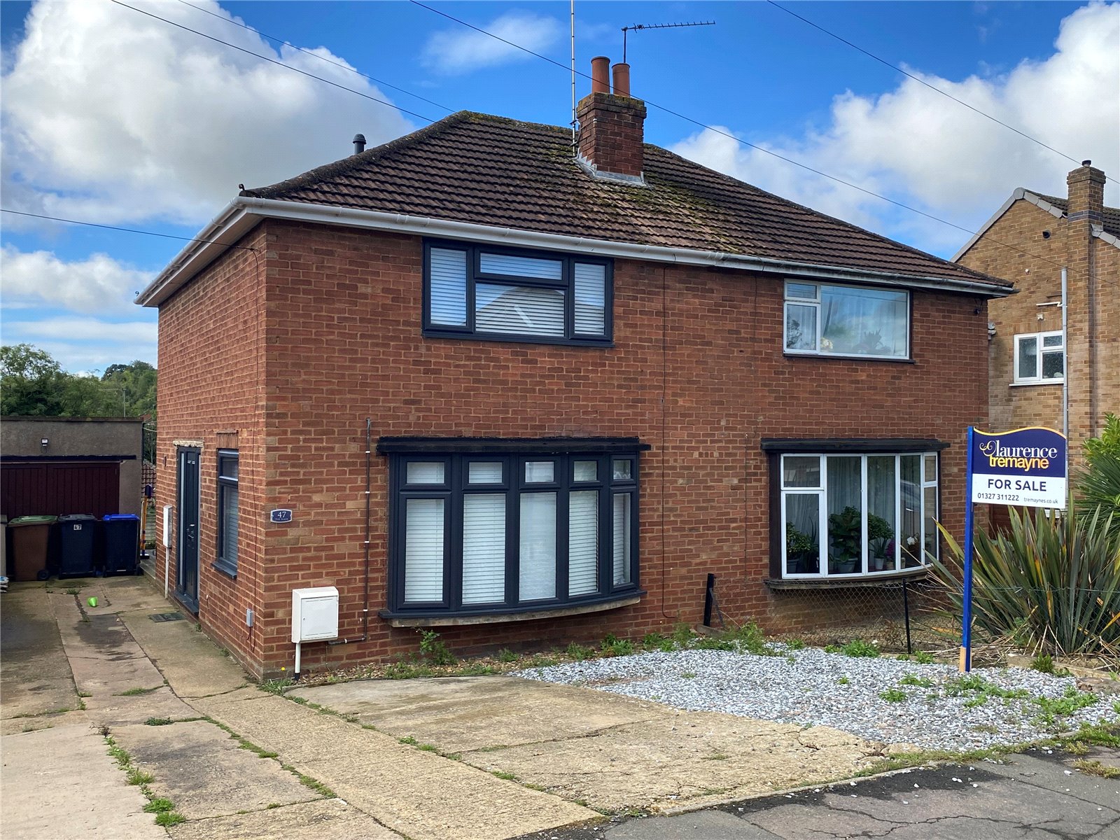
Daventry: 01327 311222
Long Buckby: 01327 844111
Woodford Halse: 01327 263333
This property has been removed by the agent. It may now have been sold or temporarily taken off the market.
**NO UPPER CHAIN**SOUGHT AFTER LOCATION**CUL-DE-SAC**
Offered for sale with NO UPPER CHAIN is this semi-detached bungalow located close to the Town Centre and in a CUL-DE-SAC LOCATION.
Offered for sale with NO UPPER CHAIN is this semi-detached bungalow located close to the Town Centre and in a CUL-DE-SAC LOCATION.
We have found these similar properties.
Brampton Grange Drive, Middlemore, Daventry, Northamptonshire, Nn11
2 Bedroom Terraced House
Brampton Grange Drive, Middlemore, DAVENTRY, Northamptonshire, NN11
Salcey Close, Daventry, Northamptonshire, Nn11
3 Bedroom House
Salcey Close, DAVENTRY, Northamptonshire, NN11
Ashdown Road, Daventry, Northamptonshire, Nn11
2 Bedroom Semi-Detached Bungalow
Ashdown Road, DAVENTRY, Northamptonshire, NN11
Spenser Crescent, Daventry, Northamptonshire, Nn11
3 Bedroom Semi-Detached House
Spenser Crescent, DAVENTRY, Northamptonshire, NN11
The Fairway, Daventry, Northamptonshire, Nn11
3 Bedroom Semi-Detached House
The Fairway, DAVENTRY, Northamptonshire, NN11
The Slade, Daventry, Northamptonshire, Nn11
2 Bedroom Semi-Detached House
The Slade, DAVENTRY, Northamptonshire, NN11








