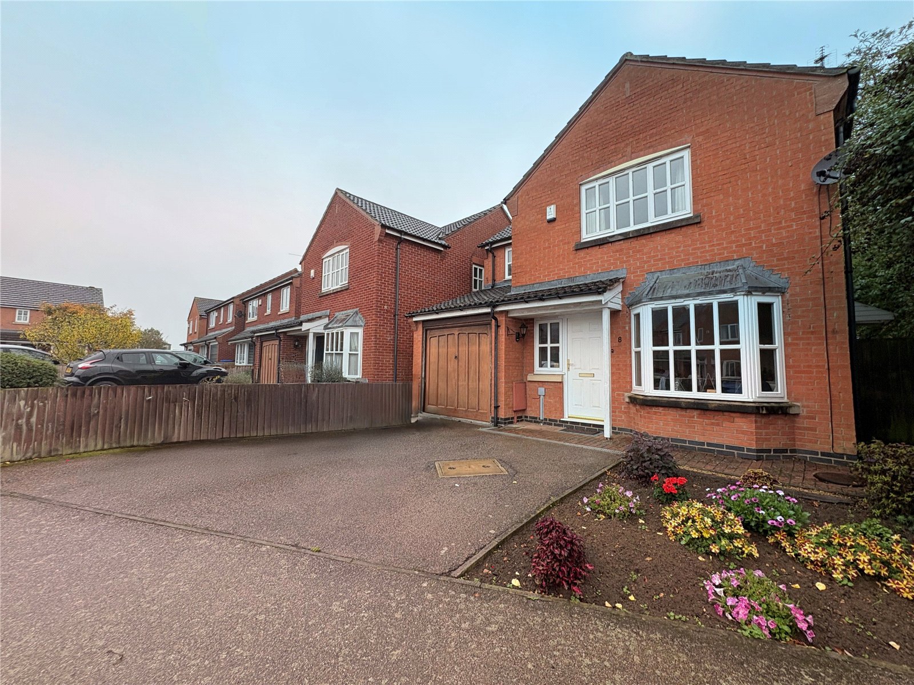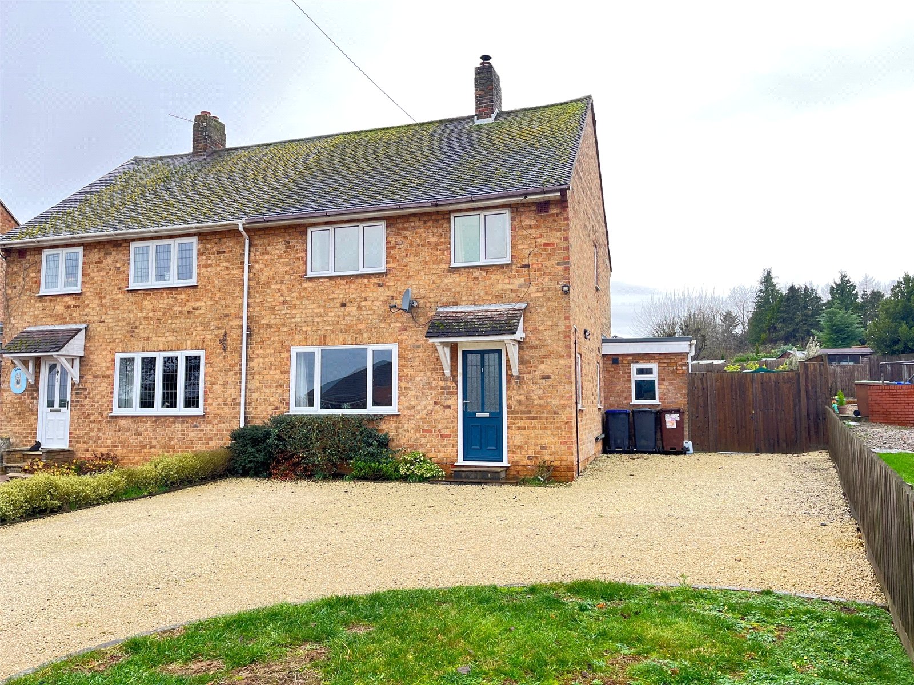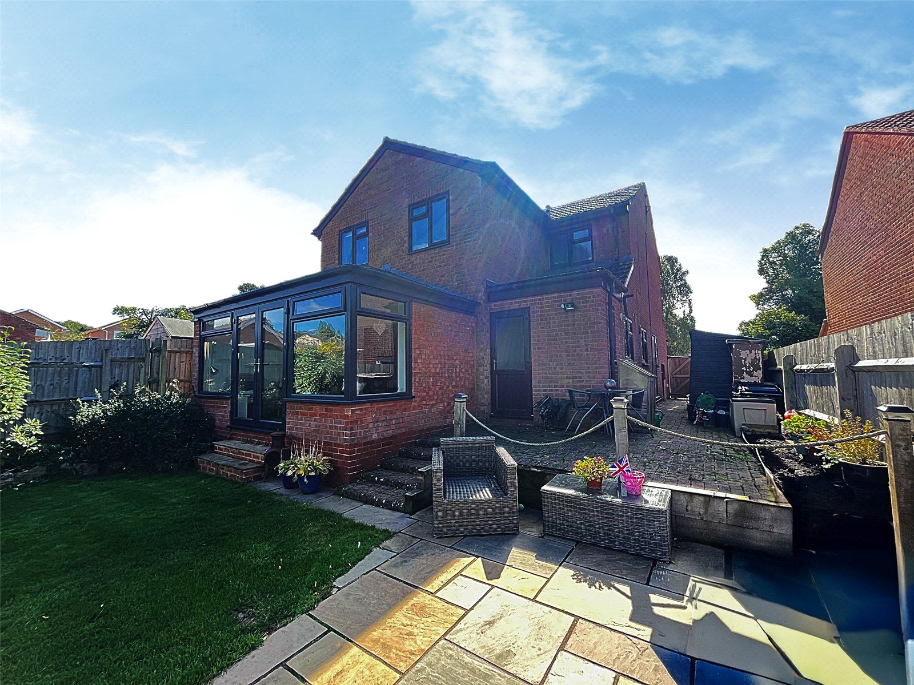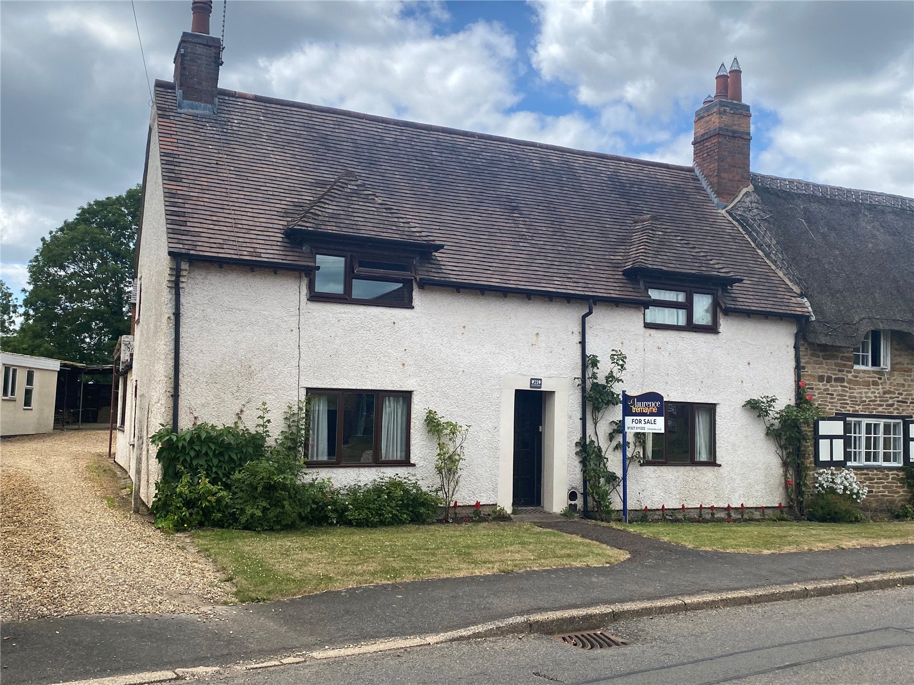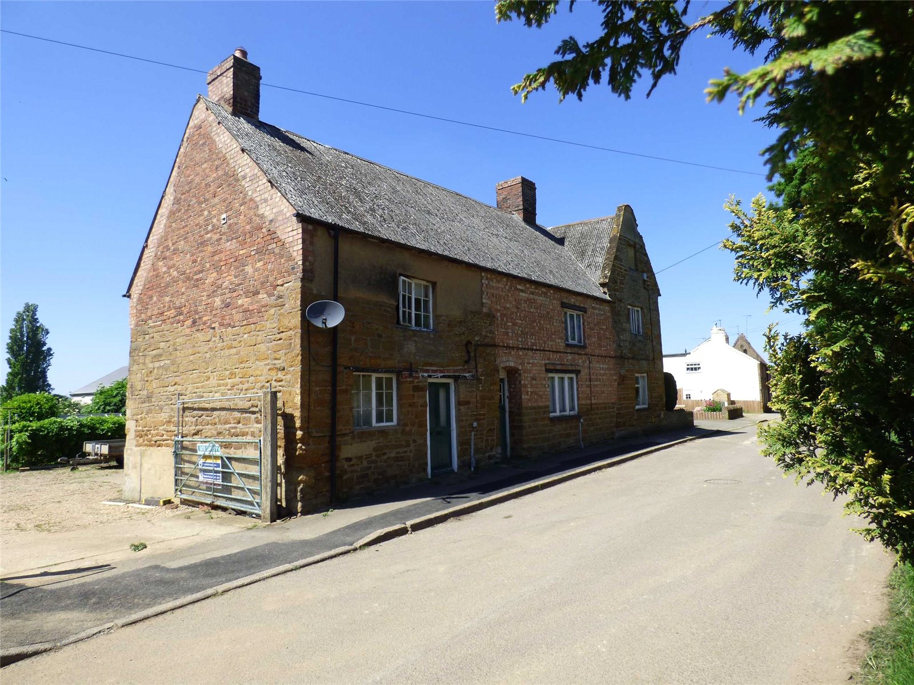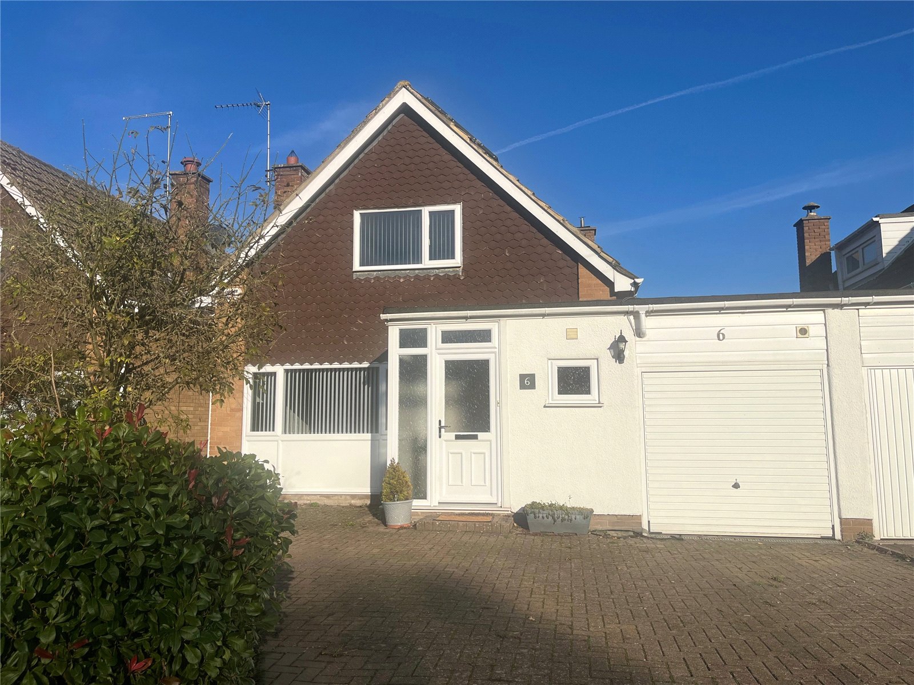
Daventry: 01327 311222
Long Buckby: 01327 844111
Woodford Halse: 01327 263333
This property has been removed by the agent. It may now have been sold or temporarily taken off the market.
***RARELY AVAILABLE ***THREE BEDROOM DETACHED DORMER BUNGALOW*** DESIRABLE VILLAGE LOCATION***SITUATED IN A QUIET CUL DE SAC***WELL MAINTAINED GARDENS TO BOTH FRONT AND REAR***GARAGE AND DRIVEWAY*** Set to the edge of the desirable village of East Had
We have found these similar properties.
Styles Place, Yelvertoft, Northamptonshire, Nn6
2 Bedroom Link Detached House
Styles Place, YELVERTOFT, Northamptonshire, NN6
Wright Road, Long Buckby, Northamptonshire, Nn6
4 Bedroom Detached House
Wright Road, LONG BUCKBY, Northamptonshire, NN6
East Haddon Road, Ravensthorpe, Northamptonshire, Nn6
3 Bedroom Semi-Detached House
East Haddon Road, RAVENSTHORPE, Northamptonshire, NN6
Jubilee Close, Long Buckby, Northamptonshire, Nn6
4 Bedroom Detached House
Jubilee Close, LONG BUCKBY, Northamptonshire, NN6
Main Road, Kilsby, Warwickshire, Cv23
3 Bedroom Semi-Detached House
Main Road, KILSBY, Warwickshire, CV23
Harbidges Lane, Long Buckby, Northamptonshire, Nn6
4 Bedroom House
Harbidges Lane, LONG BUCKBY, Northamptonshire, NN6




