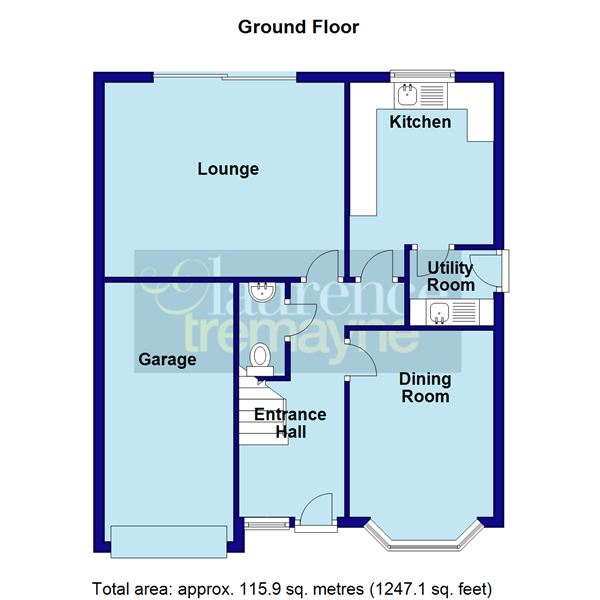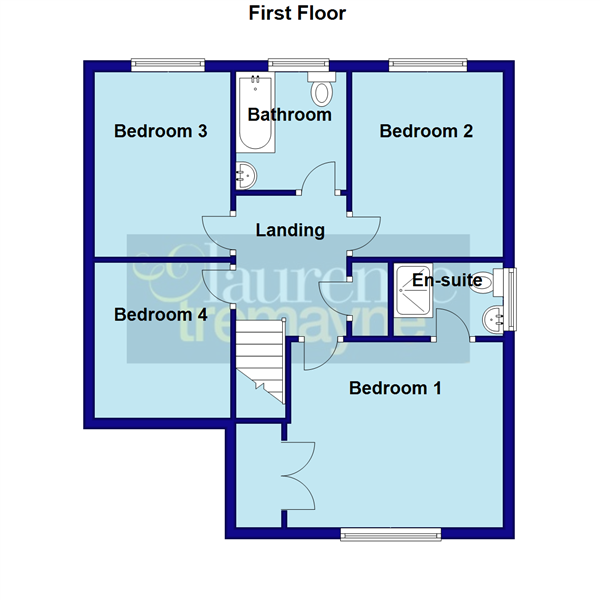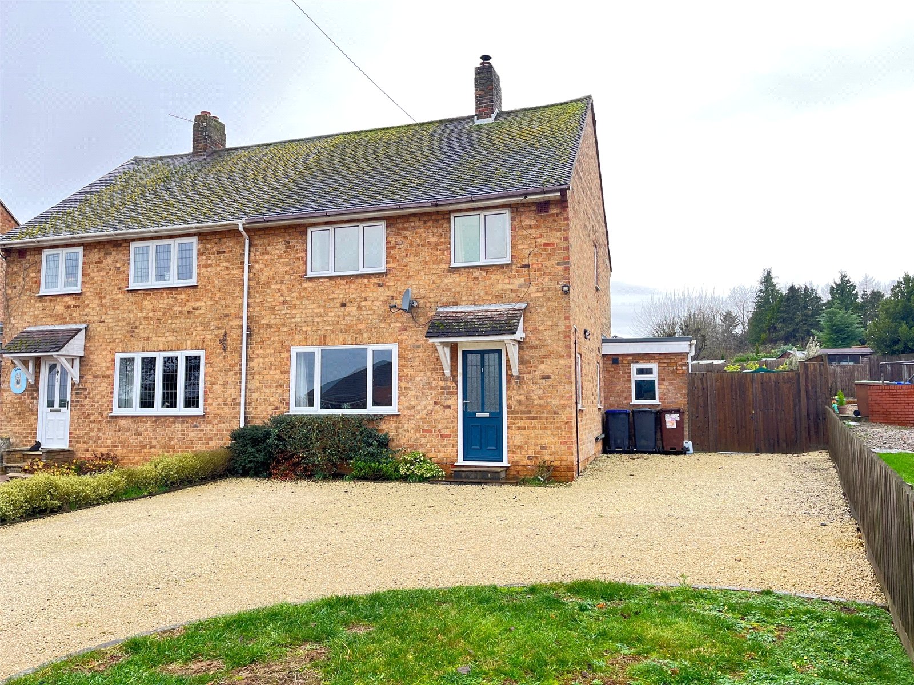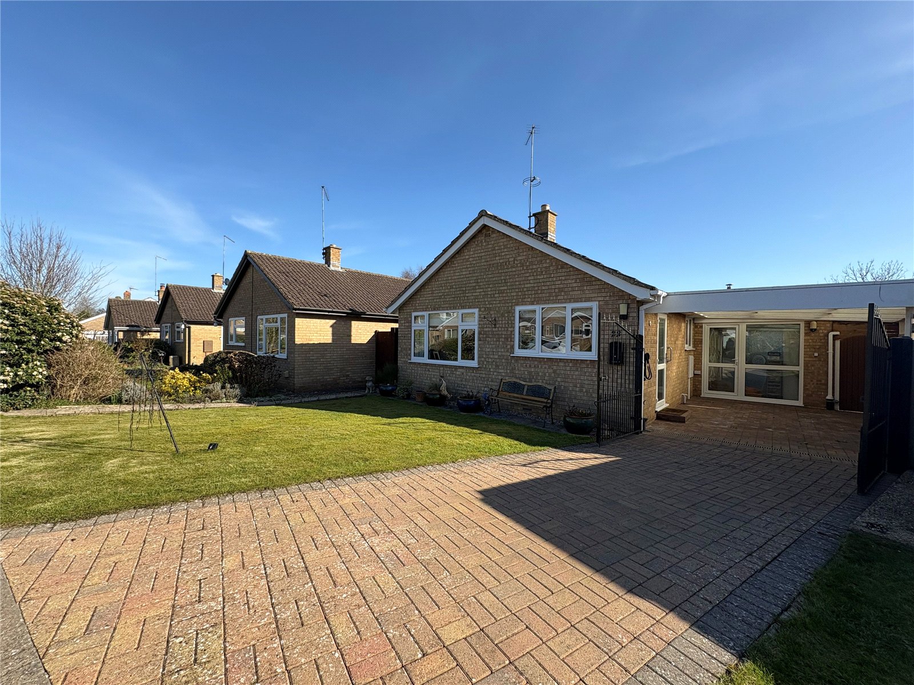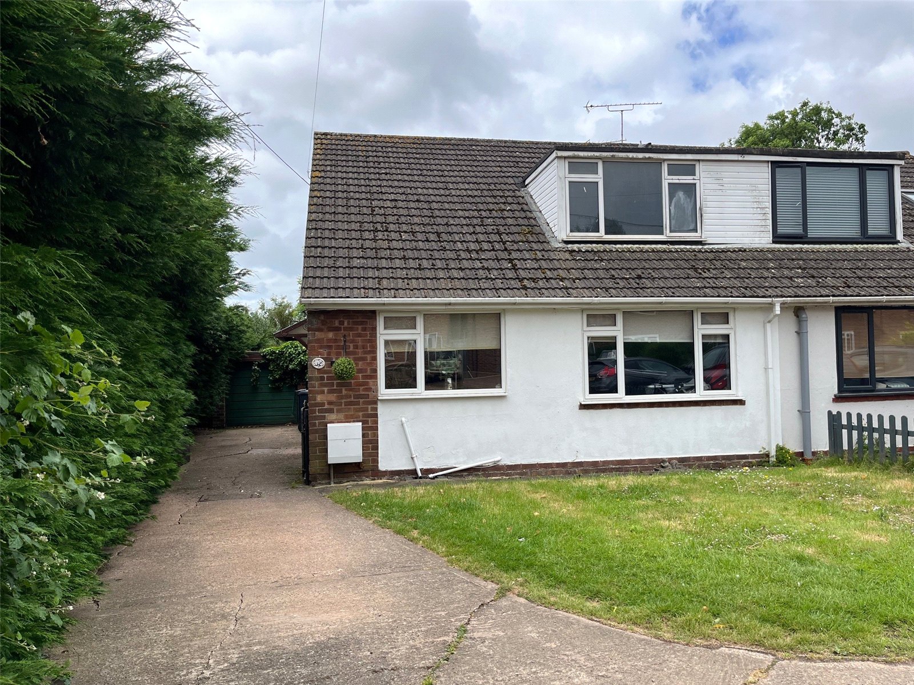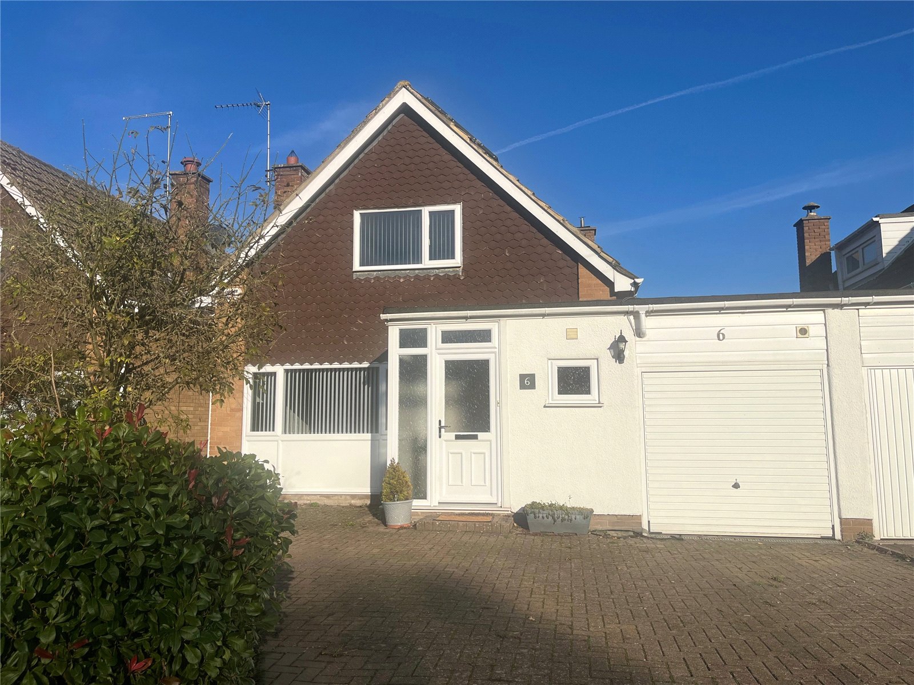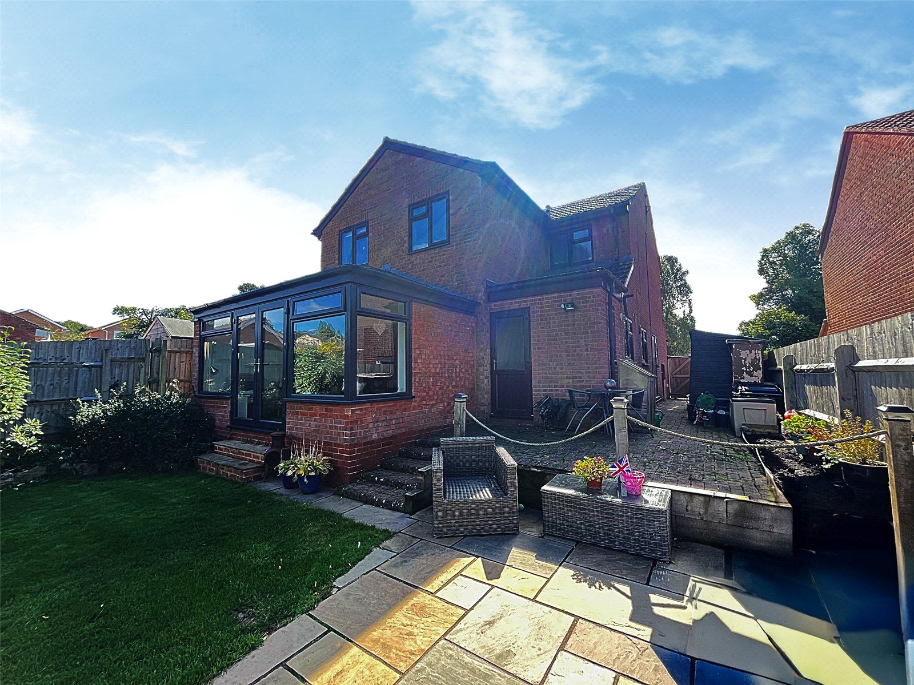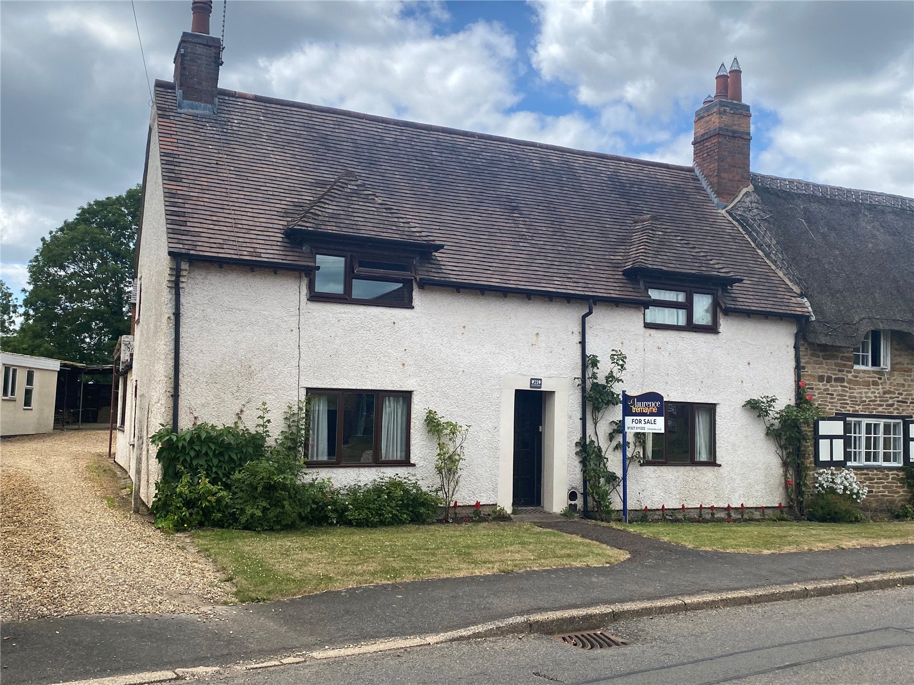Daventry: 01327 311222
Long Buckby: 01327 844111
Woodford Halse: 01327 263333
Wright Road, LONG BUCKBY, Northamptonshire, NN6
Price £360,000
4 Bedroom
Detached House
Overview
4 Bedroom Detached House for sale in Wright Road, LONG BUCKBY, Northamptonshire, NN6
***DETACHED FAMILY HOME***SOUGHT AFTER VILLAGE***CLOSE TO SCHOOLING AND LOCAL AMENITIES***NO UPPER CHAIN***
Offered for sale WITH NO UPPER CHAIN and located in the SOUGHT AFTER Village of LONG BUCKBY close to the TRAIN STATION and LOCAL AMENITIES is this DETACHED FAMILY HOME. With WELL PROPORTIONED ACCOMMODATION comprising entrance hallway, CLOAKROOM, dining room, lounge, RE-FITTED KITCHEN and UTILITY ROOM, four bedrooms with FITTED WARDROBES and ENSUITE to bedroom one and a family bathroom. Outside is a rear garden, SINGLE GARAGE and driveway. VIEWING IS ADVISED. EPC - D
Entered Via A Upvc double glazed door set under a tiled storm porch with Upvc double glazed window and outside courtesy light to one side, opening into : -
Entrance Hallway Stairs rising to first floor landing, hanging space for coats, single panel radiator, white panel doors to ground floor accommodation
Cloakroom Fitted with a two piece suite comprising a close coupled WC and wall mounted wash hand basin with tiled splash back, extractor fan, single panel radiator
Lounge 14'10" x 12' (4.52m x 3.66m). A good sized reception room with views over the rear garden with the main focal point of the room being a central fireplace with stone effect surround, marble hearth and backing and inset fire. Television point, coving to ceiling, single panel radiator, double glazed sliding patio doors to patio
Kitchen 10' x 8'10" (3.05m x 2.7m). Refitted with a range of both eye and base level high gloss cream fronted eye and base level units with block work surfaces over partially creating a breakfast bar with single panel radiator under. Tiling to water sensitive areas, inset ceramic single drainer sink unit with swan neck mixer tap over, integrated slimline dishwasher, space for Range style cooker with extractor fan over, space for fridge/freezer, tiled flooring, Upvc double glazed window to rear aspect, white panel door to:-
Utility Room 5' x 5'8" (1.52m x 1.73m). Refitted with matching units to the kitchen with work surface over and inset stainless steel single drainer sink unit with mixer tap over, space and plumbing for washing machine, tiled flooring, part glazed door to side aspect.
Dining Room 11'8" (3.56m) into bay x 8'10" (2.7m). With open bay to front aspect with Upvc double glazed windows, coving to ceiling, single panel radiator
Landing Access to loft space, white panel doors to all upstairs accommodation
Bedroom One 11'10" x 10'10" (3.6m x 3.3m). Upvc double glazed window to front aspect with views over towards open countryside, single panel radiator, built in double wardrobes, white panel door to: -
Ensuite Fitted with a a three piece suite comprising close coupled WC, pedestal wash hand basin and tiled and screened shower cubicle, tiling to water sensitive areas, single panel radiator, frosted Upvc double glazed window to side aspect.
Bedroom Two 10'10" x 8'10" (3.3m x 2.7m). A further double bedroom with Upvc double glazed window to rear aspect with single panel radiator under
Bedroom Three 10'10" x 8'8" (3.3m x 2.64m). Upvc double glazed window to rear aspect, single panel radiator
Bedroom Four 8'5" x 8'3" (2.57m x 2.51m). Upvc double glazed window to front aspect, single panel radiator.
Bathroom Fitted with a three piece suite comprising close coupled WC, panel bath with shower over and pedestal wash hand basin, tiling to bath surround and splash back areas, frosted Upvc double glazed window to rear aspect, single panel radiator.
Outside
Front With tarmac driveway providing side by side parking for two vehicles with planted area to one side and access gate to : -
Rear The property has a paved patio area directly to the rear of the house, from here is the main lawned area with paved pathway and hardstanding for garden shed, enclosed to sides by timber panel fencing
Read more
Offered for sale WITH NO UPPER CHAIN and located in the SOUGHT AFTER Village of LONG BUCKBY close to the TRAIN STATION and LOCAL AMENITIES is this DETACHED FAMILY HOME. With WELL PROPORTIONED ACCOMMODATION comprising entrance hallway, CLOAKROOM, dining room, lounge, RE-FITTED KITCHEN and UTILITY ROOM, four bedrooms with FITTED WARDROBES and ENSUITE to bedroom one and a family bathroom. Outside is a rear garden, SINGLE GARAGE and driveway. VIEWING IS ADVISED. EPC - D
Entered Via A Upvc double glazed door set under a tiled storm porch with Upvc double glazed window and outside courtesy light to one side, opening into : -
Entrance Hallway Stairs rising to first floor landing, hanging space for coats, single panel radiator, white panel doors to ground floor accommodation
Cloakroom Fitted with a two piece suite comprising a close coupled WC and wall mounted wash hand basin with tiled splash back, extractor fan, single panel radiator
Lounge 14'10" x 12' (4.52m x 3.66m). A good sized reception room with views over the rear garden with the main focal point of the room being a central fireplace with stone effect surround, marble hearth and backing and inset fire. Television point, coving to ceiling, single panel radiator, double glazed sliding patio doors to patio
Kitchen 10' x 8'10" (3.05m x 2.7m). Refitted with a range of both eye and base level high gloss cream fronted eye and base level units with block work surfaces over partially creating a breakfast bar with single panel radiator under. Tiling to water sensitive areas, inset ceramic single drainer sink unit with swan neck mixer tap over, integrated slimline dishwasher, space for Range style cooker with extractor fan over, space for fridge/freezer, tiled flooring, Upvc double glazed window to rear aspect, white panel door to:-
Utility Room 5' x 5'8" (1.52m x 1.73m). Refitted with matching units to the kitchen with work surface over and inset stainless steel single drainer sink unit with mixer tap over, space and plumbing for washing machine, tiled flooring, part glazed door to side aspect.
Dining Room 11'8" (3.56m) into bay x 8'10" (2.7m). With open bay to front aspect with Upvc double glazed windows, coving to ceiling, single panel radiator
Landing Access to loft space, white panel doors to all upstairs accommodation
Bedroom One 11'10" x 10'10" (3.6m x 3.3m). Upvc double glazed window to front aspect with views over towards open countryside, single panel radiator, built in double wardrobes, white panel door to: -
Ensuite Fitted with a a three piece suite comprising close coupled WC, pedestal wash hand basin and tiled and screened shower cubicle, tiling to water sensitive areas, single panel radiator, frosted Upvc double glazed window to side aspect.
Bedroom Two 10'10" x 8'10" (3.3m x 2.7m). A further double bedroom with Upvc double glazed window to rear aspect with single panel radiator under
Bedroom Three 10'10" x 8'8" (3.3m x 2.64m). Upvc double glazed window to rear aspect, single panel radiator
Bedroom Four 8'5" x 8'3" (2.57m x 2.51m). Upvc double glazed window to front aspect, single panel radiator.
Bathroom Fitted with a three piece suite comprising close coupled WC, panel bath with shower over and pedestal wash hand basin, tiling to bath surround and splash back areas, frosted Upvc double glazed window to rear aspect, single panel radiator.
Outside
Front With tarmac driveway providing side by side parking for two vehicles with planted area to one side and access gate to : -
Rear The property has a paved patio area directly to the rear of the house, from here is the main lawned area with paved pathway and hardstanding for garden shed, enclosed to sides by timber panel fencing
Important Information
- This is a Freehold property.
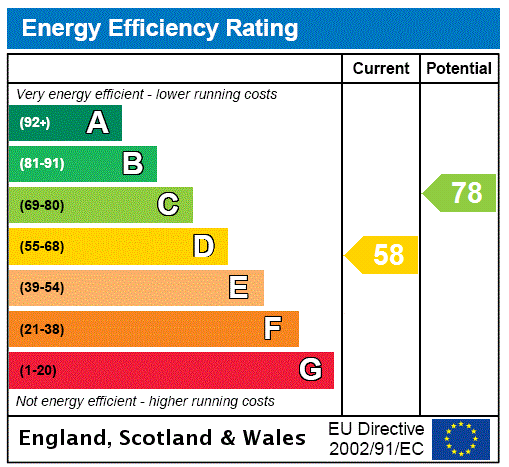
East Haddon Road, Ravensthorpe, Northamptonshire, Nn6
3 Bedroom Semi-Detached House
East Haddon Road, RAVENSTHORPE, Northamptonshire, NN6
Scott Close, Ravensthorpe, Northamptonshire, Nn6
2 Bedroom Detached Bungalow
Scott Close, RAVENSTHORPE, Northamptonshire, NN6
Watson Road, Long Buckby, Northamptonshire, Nn6
3 Bedroom Semi-Detached House
Watson Road, LONG BUCKBY, Northamptonshire, NN6
Styles Place, Yelvertoft, Northamptonshire, Nn6
2 Bedroom Link Detached House
Styles Place, YELVERTOFT, Northamptonshire, NN6
Jubilee Close, Long Buckby, Northamptonshire, Nn6
4 Bedroom Detached House
Jubilee Close, LONG BUCKBY, Northamptonshire, NN6
Main Road, Kilsby, Warwickshire, Cv23
3 Bedroom Semi-Detached House
Main Road, KILSBY, Warwickshire, CV23

