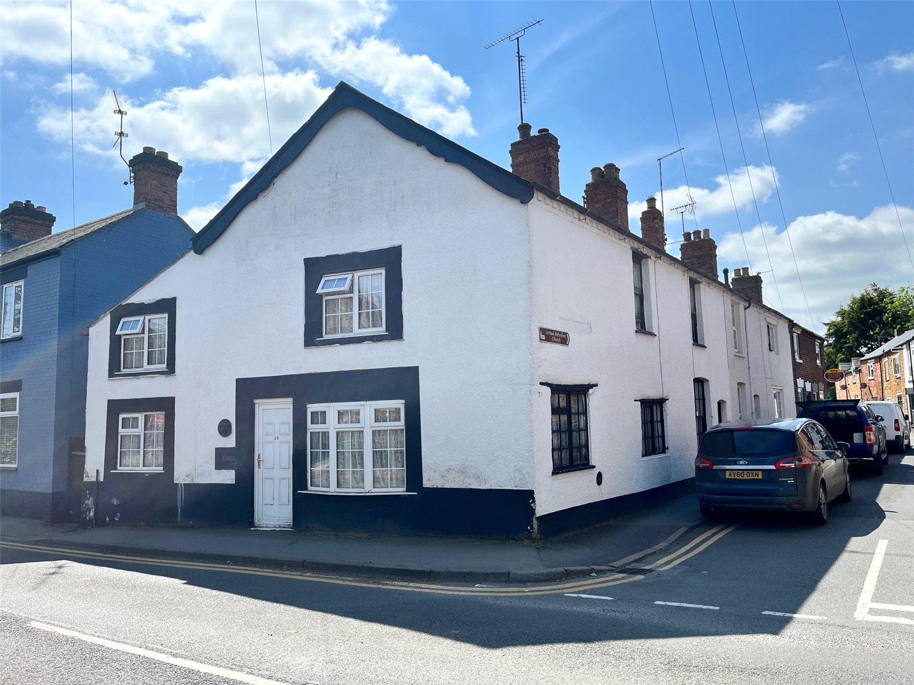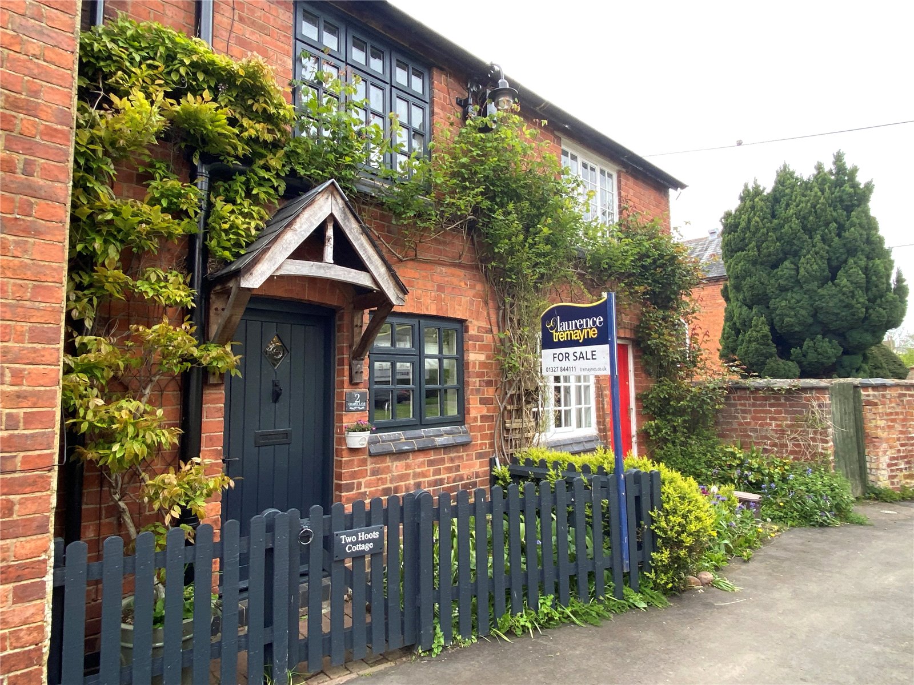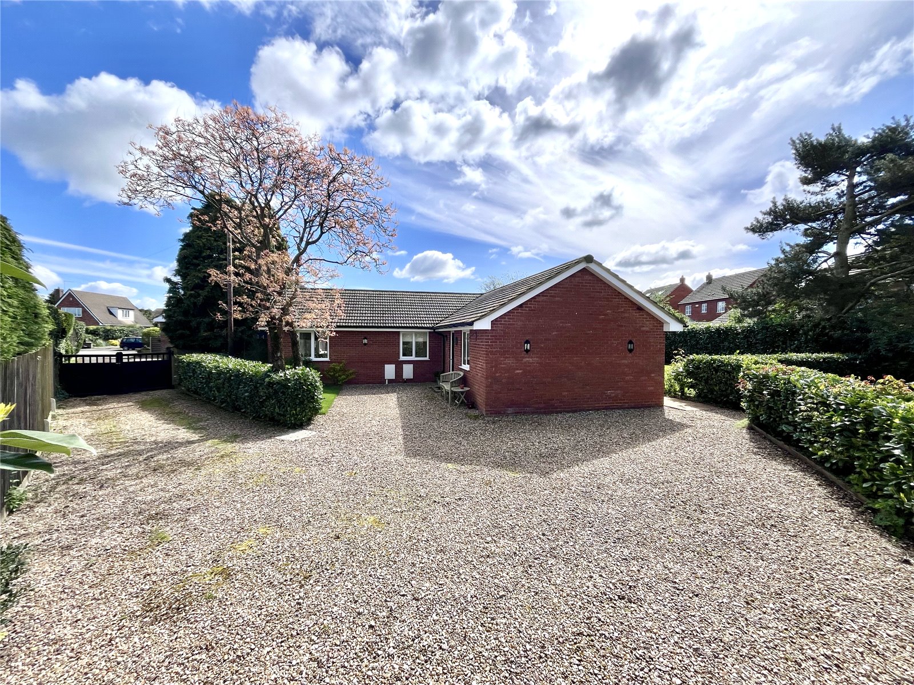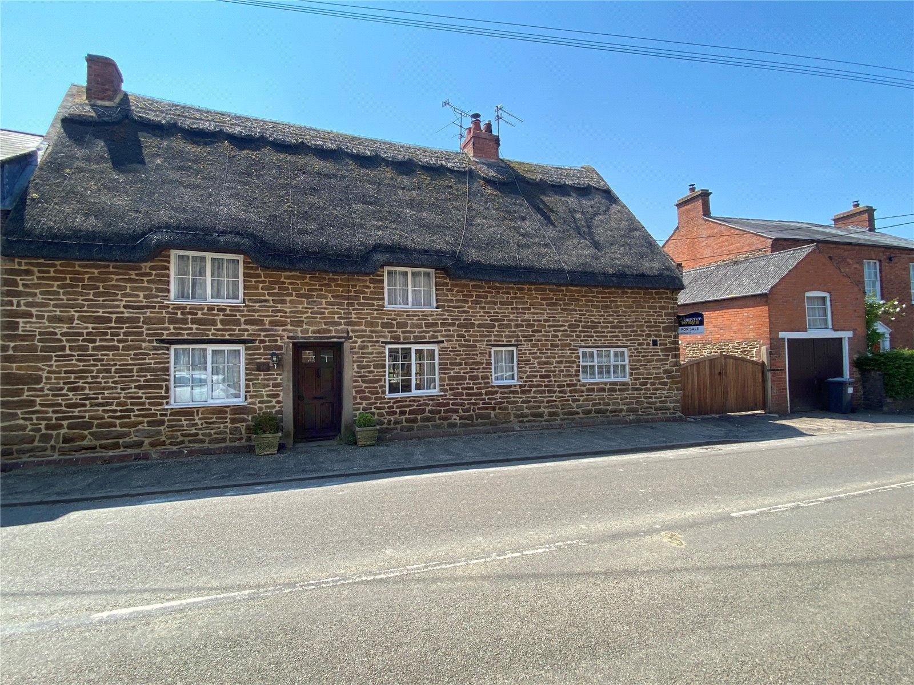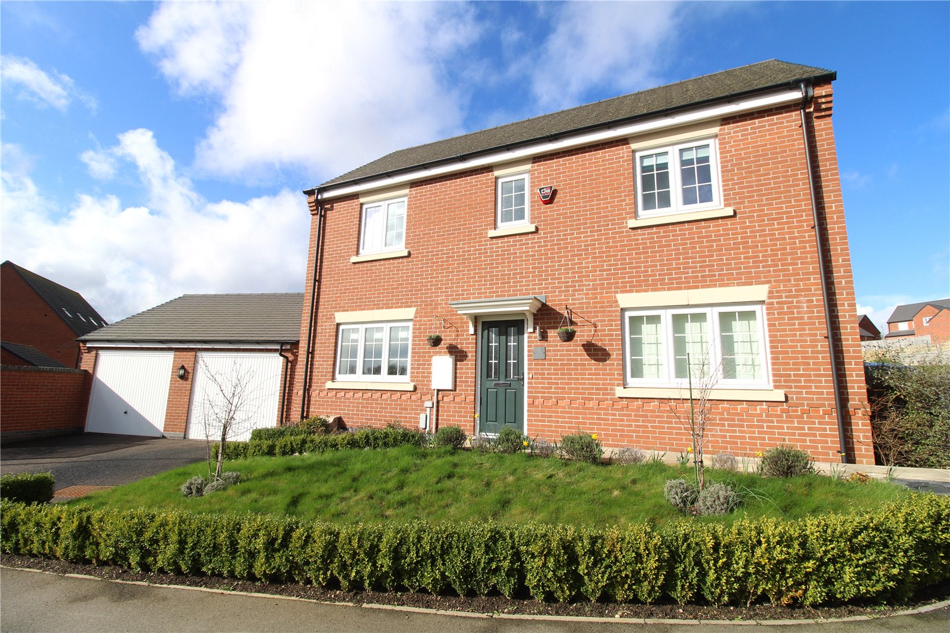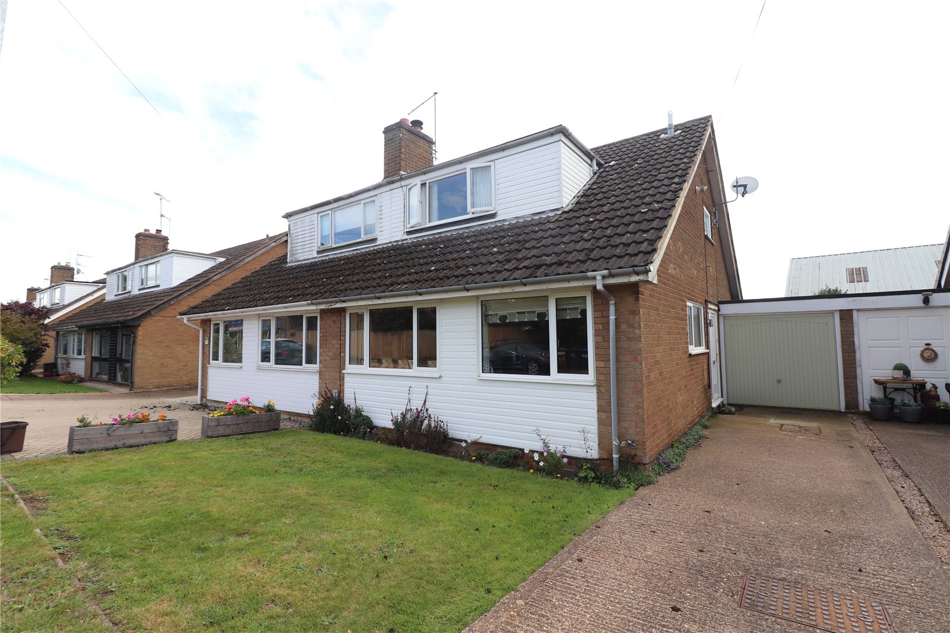
Daventry: 01327 311222
Long Buckby: 01327 844111
Woodford Halse: 01327 263333
This property has been removed by the agent. It may now have been sold or temporarily taken off the market.
***LARGE THREE BEDROOM DETACHED FAMILY ROOM***DESIRABLE VILLAGE LOCATION***RECENTLY FITTED MITSUBISHI AIR SOURCE HEAT PUMP***RECENTLY BUILT DINING/FAMILY/GARDEN ROOM with GLASS ROOF***REFITTED KITCHEN***GROUND FLOOR SHOWER ROOM***GOOD SIZED FRONT and
We have found these similar properties.
Willow Close, Spratton, Northamptonshire, Nn6
3 Bedroom Semi-Detached House
Willow Close, SPRATTON, Northamptonshire, NN6
High Street, Long Buckby, Northamptonshire, Nn6
4 Bedroom Terraced House
High Street, LONG BUCKBY, Northamptonshire, NN6
Chapel Lane, Crick, Northamptonshire, Nn6
2 Bedroom Terraced House
Chapel Lane, CRICK, Northamptonshire, NN6
Field Close, West Haddon, Northamptonshire, Nn6
2 Bedroom Detached Bungalow
Field Close, WEST HADDON, Northamptonshire, NN6
High Street, Crick, Northamptonshire, Nn6
3 Bedroom Semi-Detached House
High Street, CRICK, Northamptonshire, NN6
Blincow Road, Long Buckby, Northamptonshire, Nn6
4 Bedroom Detached House
Blincow Road, LONG BUCKBY, Northamptonshire, NN6




