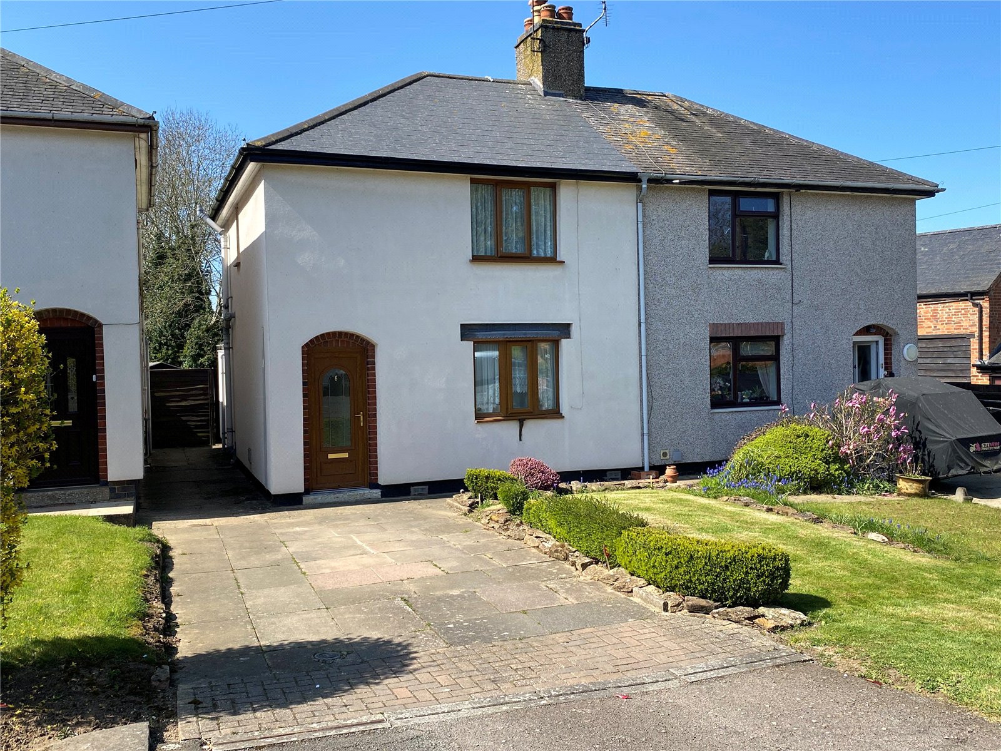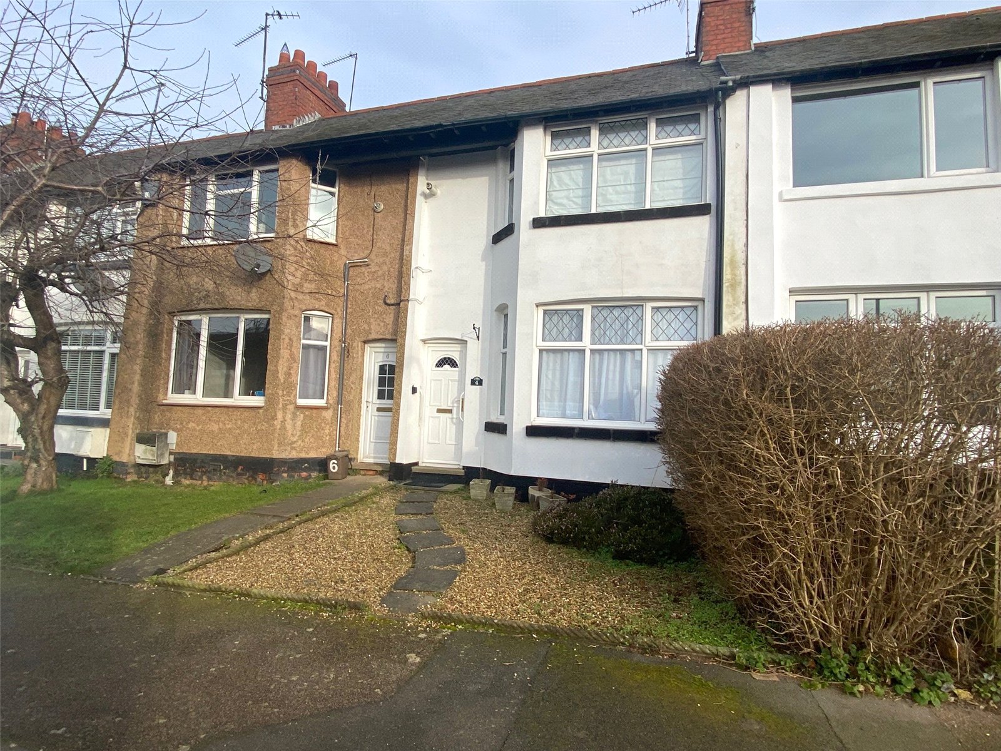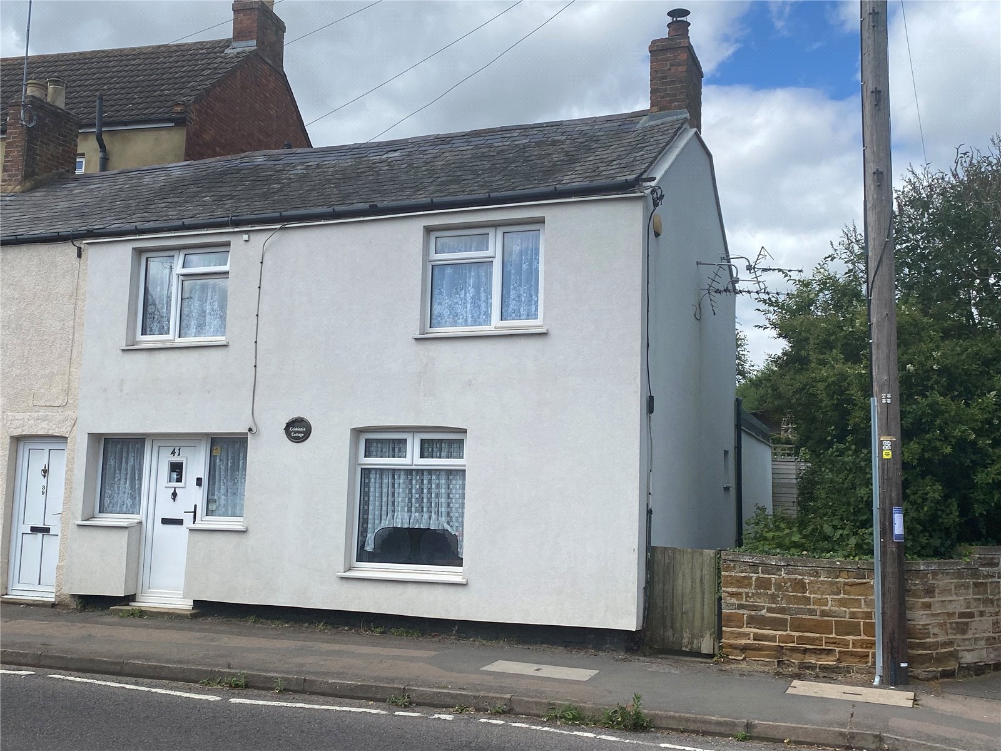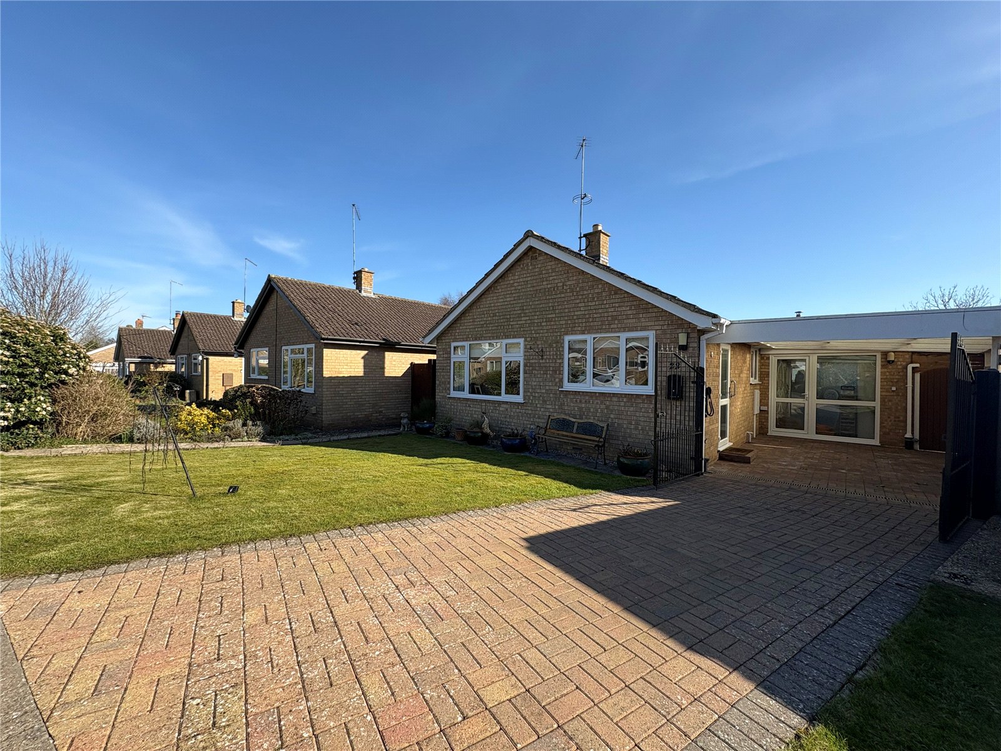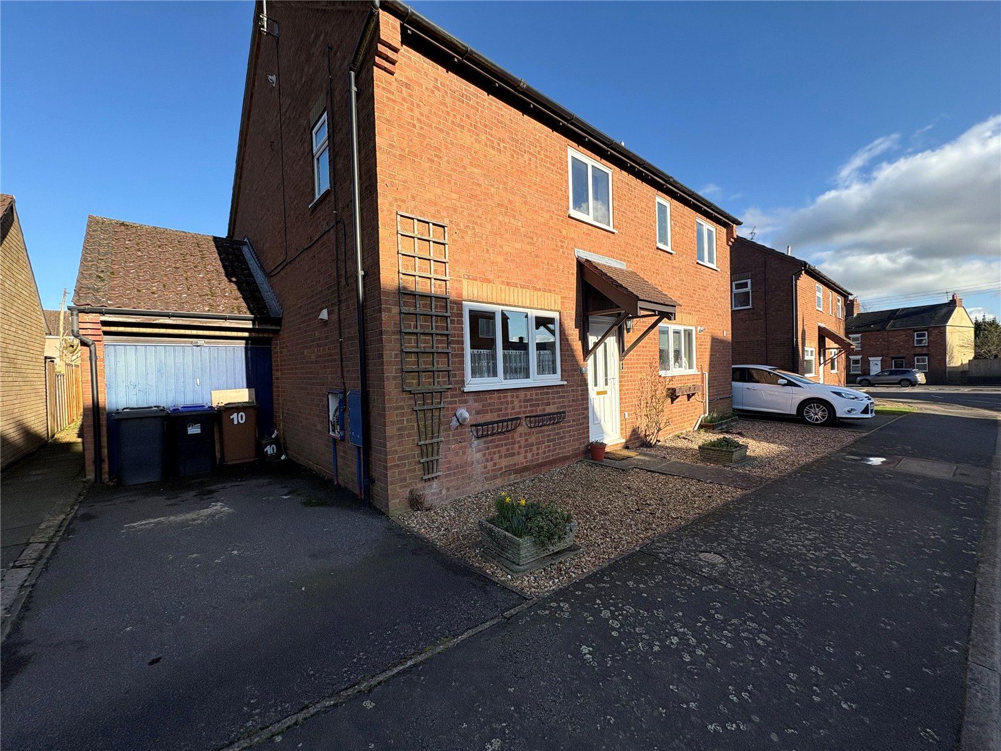
Daventry: 01327 311222
Long Buckby: 01327 844111
Woodford Halse: 01327 263333
This property has been removed by the agent. It may now have been sold or temporarily taken off the market.
A three bedroom semi-detached family home located on a NO THROUGH ROAD on the OUTER PERIMETER of the VIBRANT VILLAGE of CRICK.
We have found these similar properties.
The Leys, Long Buckby, Northamptonshire, Nn6
3 Bedroom Semi-Detached House
The Leys, LONG BUCKBY, Northamptonshire, NN6
Daventry Road, Kilsby, Warwickshire, Cv23
2 Bedroom Semi-Detached House
Daventry Road, KILSBY, Warwickshire, CV23
Rockhill Road, Long Buckby, Northamptonshire, Nn6
2 Bedroom Terraced House
Rockhill Road, LONG BUCKBY, Northamptonshire, NN6
High Street, Long Buckby, Northamptonshire, Nn6
3 Bedroom Semi-Detached House
High Street, LONG BUCKBY, Northamptonshire, NN6
George Lane, Long Buckby Wharf, Northamptonshire, Nn6
3 Bedroom End of Terrace House
George Lane, LONG BUCKBY WHARF, Northamptonshire, NN6
Scott Close, Ravensthorpe, Northamptonshire, Nn6
2 Bedroom Detached Bungalow
Scott Close, RAVENSTHORPE, Northamptonshire, NN6




