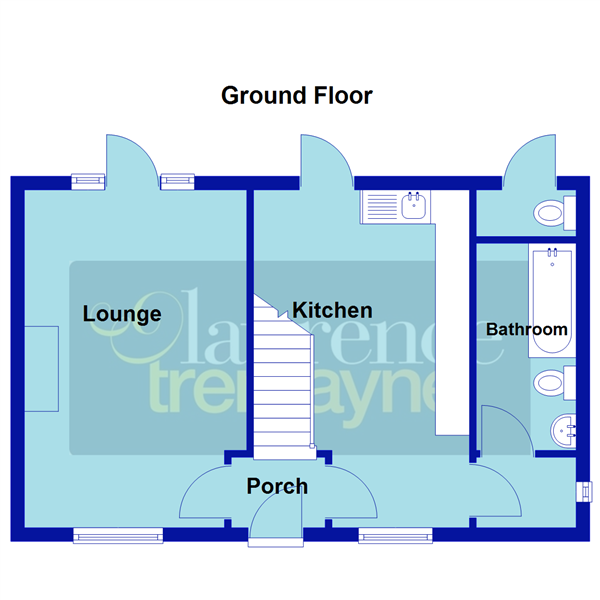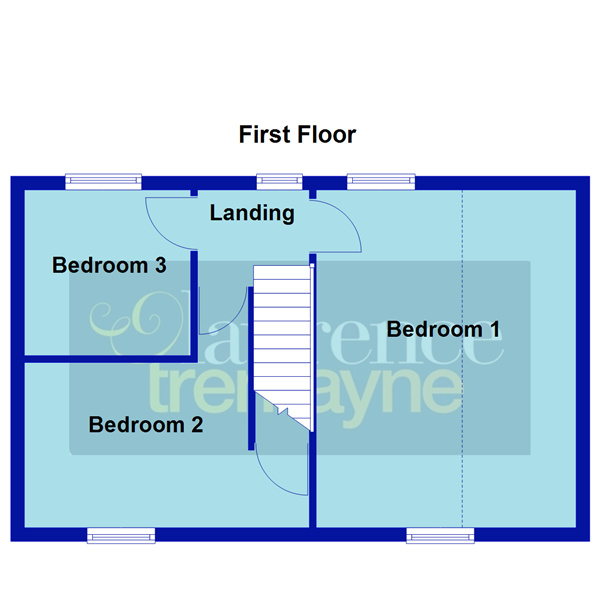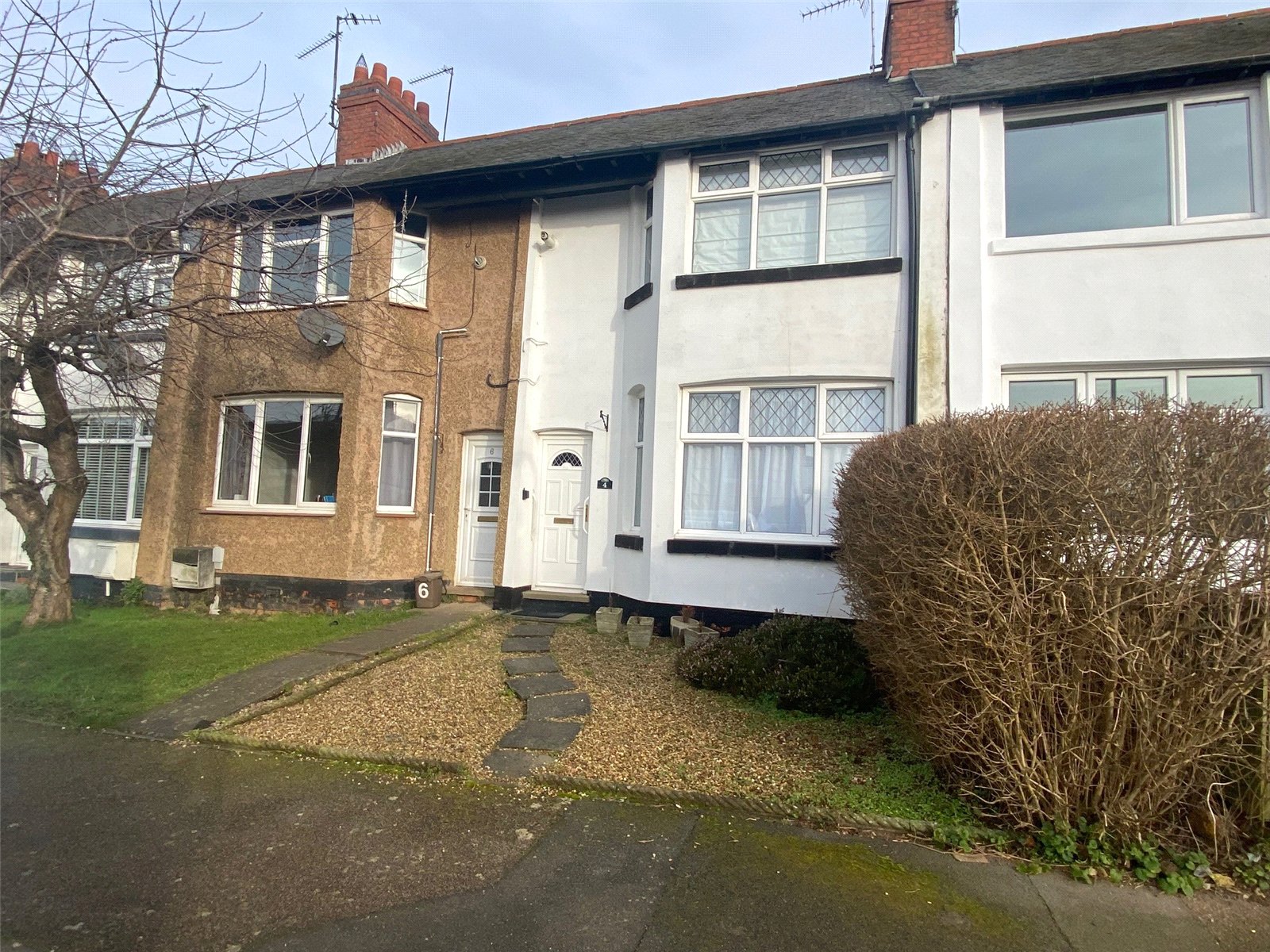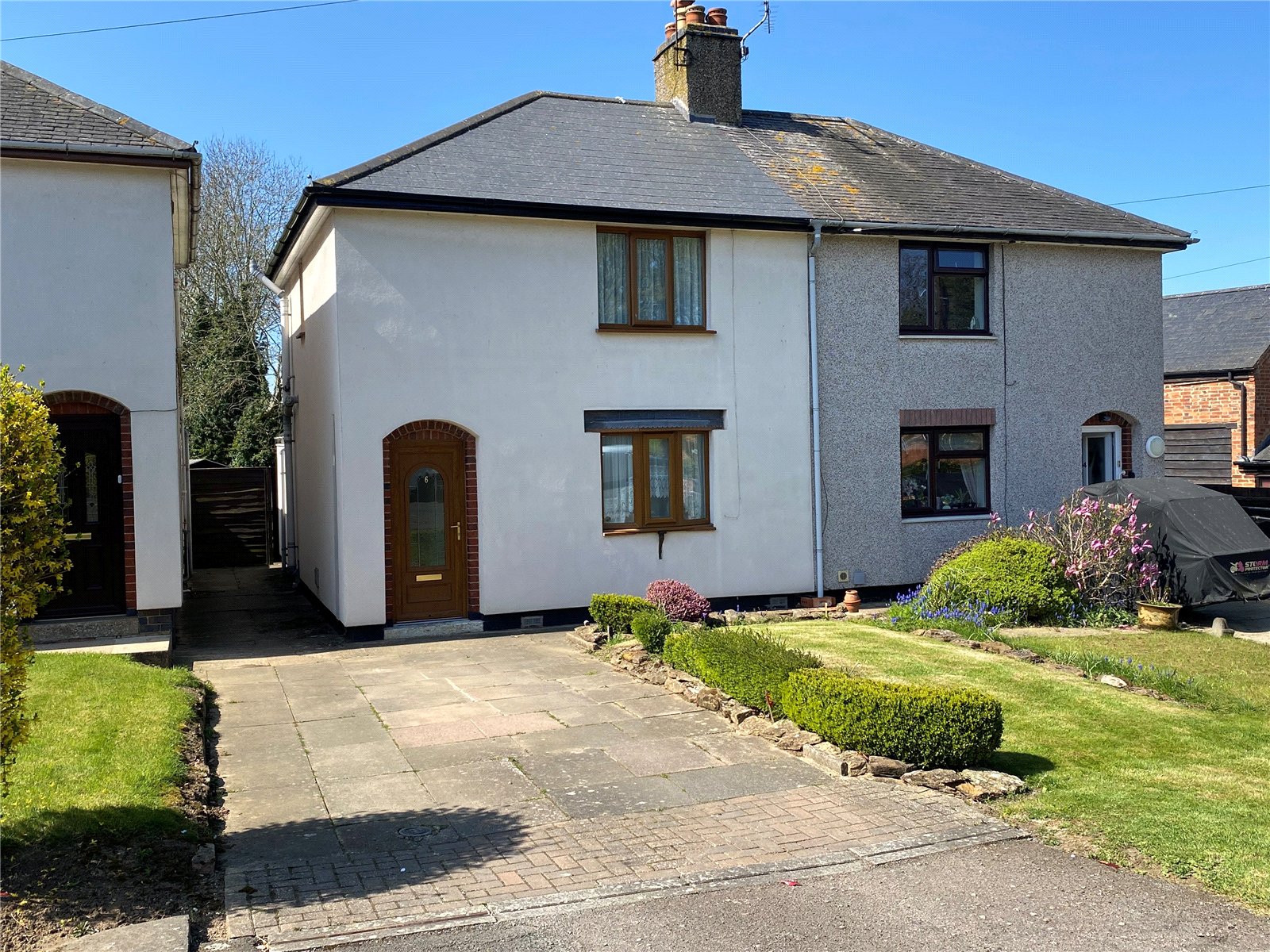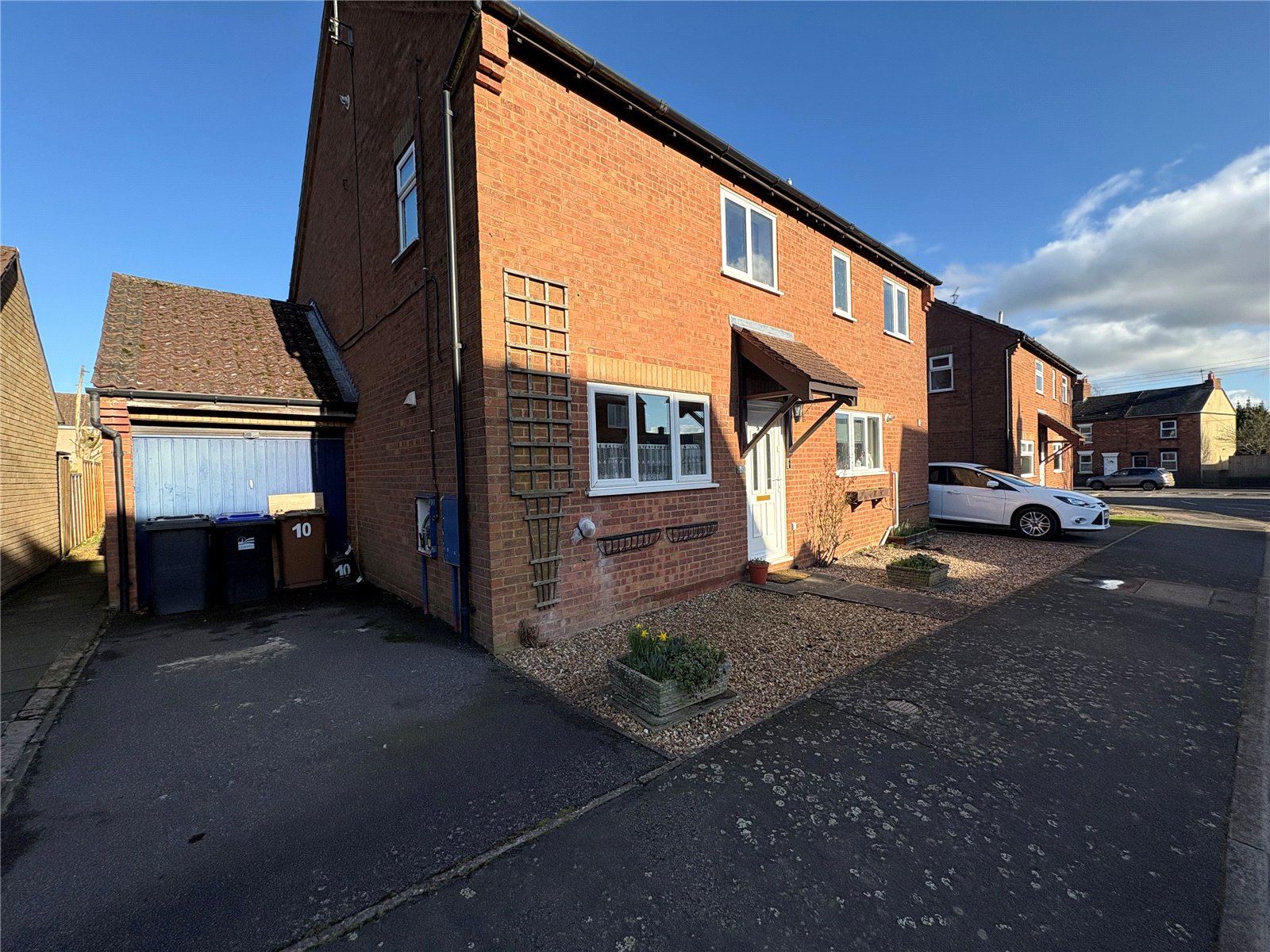Daventry: 01327 311222
Long Buckby: 01327 844111
Woodford Halse: 01327 263333
Main Street, WATFORD, Northamptonshire, NN6
Price £190,000
3 Bedroom
Semi-Detached House
Overview
3 Bedroom Semi-Detached House for sale in Main Street, WATFORD, Northamptonshire, NN6
***THREE BEDROOM SEMI DETACHED***IN NEED OF TOTAL MODERNISATION AND REFURBISHMENT***VILLAGE LOCATION***NO UPPER CHAIN***
CASH BUYERS ONLY - A three bedroom semi-detached home which is in need of full modernisation and refurbishment, located In the heart of the village and offered with no upper chain. The property offers a 52ft frontage and rear garden backing onto fields. EPC-G
Entered Via A double glazed composite door
Entrance Hall 4'6" x 3'5" (1.37m x 1.04m). Doors to lounge and kitchen, stairs rising to first floor
Lounge 16'3" (4.95m) x 10'9" (3.28m) Reducing to 9'8" (2.95m). Brick built fireplace to one wall, Upvc double glazed window to front aspect, door with windows either side to garden
Kitchen 16'3" (4.95m) x 12'3" (3.73m) Reducing to 6'8" (2.03m). Double glazed door to garden, window to rear aspect, Upvc double glazed window to front aspect
Lobby 4'10" x 3'1" (1.47m x 0.94m). Window to side aspect, door to :-
Bathroom 10' x 4'10" (3.05m x 1.47m). Three piece suite comprising of bath, WC and wash hand basin, window to side aspect
Landing Window to rear aspect, access to loft, doors to all rooms
Bedroom One 16'3" x 12'9" (4.95m x 3.89m). With sloping ceiling to one side, windows to both front and rear aspects
Bedroom Two 13'9" (4.2m) Reducing to 10'9" (3.28m) x 8' (2.44m). Window to front aspect, built in cupboard
Bedroom Three 8' x 8' (2.44m x 2.44m). Window to rear aspect
Outside
Front A good size frontage measuring approximately 52ft in length (16m). The garden is mainly laid to lawn and is overgrown, hard standing for sheds
Rear The rear garden is backing onto fields and is overgrown
Read more
CASH BUYERS ONLY - A three bedroom semi-detached home which is in need of full modernisation and refurbishment, located In the heart of the village and offered with no upper chain. The property offers a 52ft frontage and rear garden backing onto fields. EPC-G
Entered Via A double glazed composite door
Entrance Hall 4'6" x 3'5" (1.37m x 1.04m). Doors to lounge and kitchen, stairs rising to first floor
Lounge 16'3" (4.95m) x 10'9" (3.28m) Reducing to 9'8" (2.95m). Brick built fireplace to one wall, Upvc double glazed window to front aspect, door with windows either side to garden
Kitchen 16'3" (4.95m) x 12'3" (3.73m) Reducing to 6'8" (2.03m). Double glazed door to garden, window to rear aspect, Upvc double glazed window to front aspect
Lobby 4'10" x 3'1" (1.47m x 0.94m). Window to side aspect, door to :-
Bathroom 10' x 4'10" (3.05m x 1.47m). Three piece suite comprising of bath, WC and wash hand basin, window to side aspect
Landing Window to rear aspect, access to loft, doors to all rooms
Bedroom One 16'3" x 12'9" (4.95m x 3.89m). With sloping ceiling to one side, windows to both front and rear aspects
Bedroom Two 13'9" (4.2m) Reducing to 10'9" (3.28m) x 8' (2.44m). Window to front aspect, built in cupboard
Bedroom Three 8' x 8' (2.44m x 2.44m). Window to rear aspect
Outside
Front A good size frontage measuring approximately 52ft in length (16m). The garden is mainly laid to lawn and is overgrown, hard standing for sheds
Rear The rear garden is backing onto fields and is overgrown
Important Information
- This is a Freehold property.
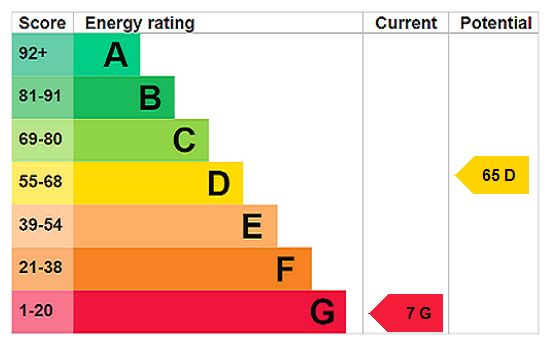
Rockhill Road, Long Buckby, Northamptonshire, Nn6
2 Bedroom Terraced House
Rockhill Road, LONG BUCKBY, Northamptonshire, NN6
Daventry Road, Kilsby, Warwickshire, Cv23
2 Bedroom Semi-Detached House
Daventry Road, KILSBY, Warwickshire, CV23
The Leys, Long Buckby, Northamptonshire, Nn6
3 Bedroom Semi-Detached House
The Leys, LONG BUCKBY, Northamptonshire, NN6

