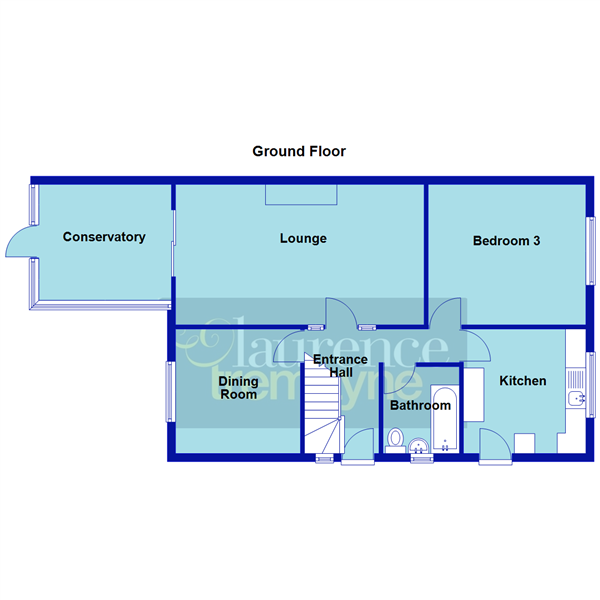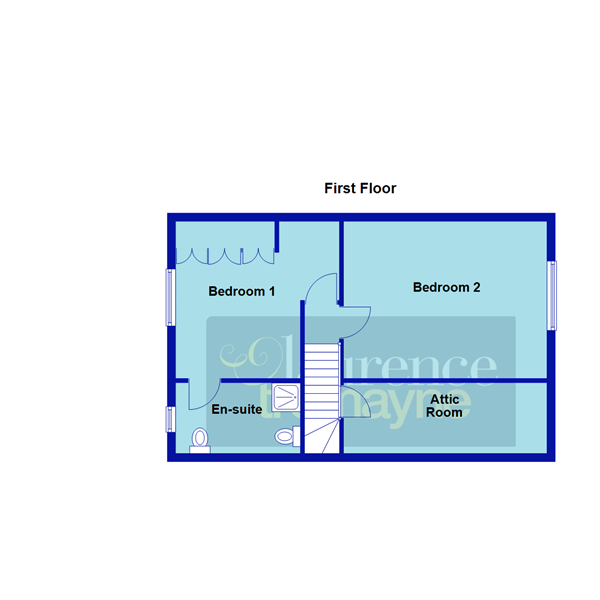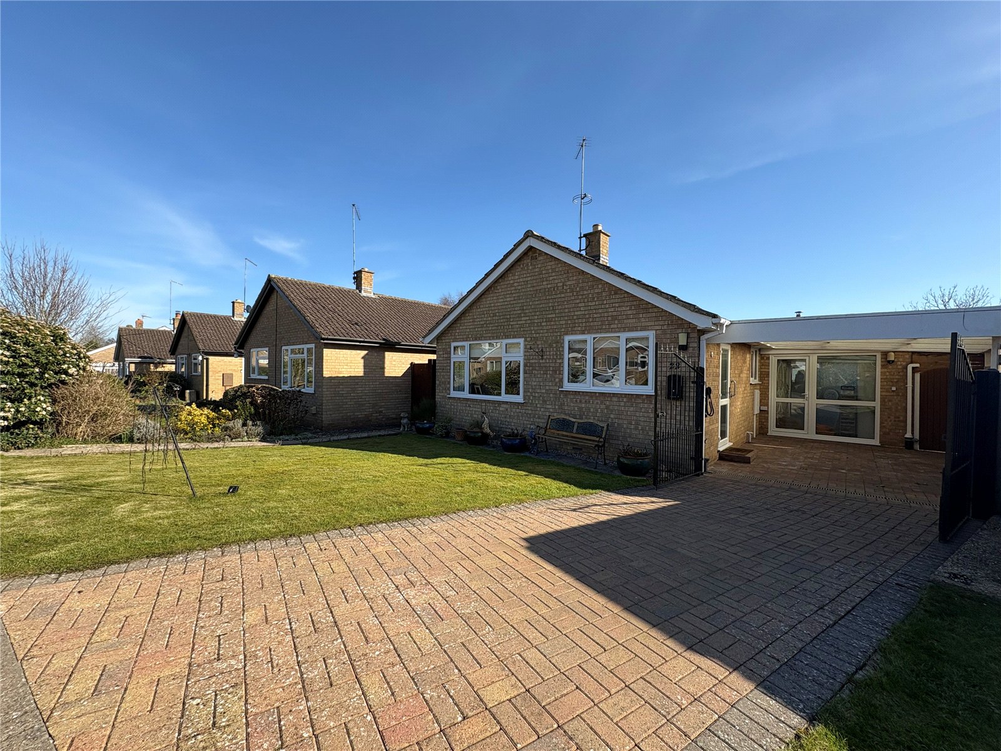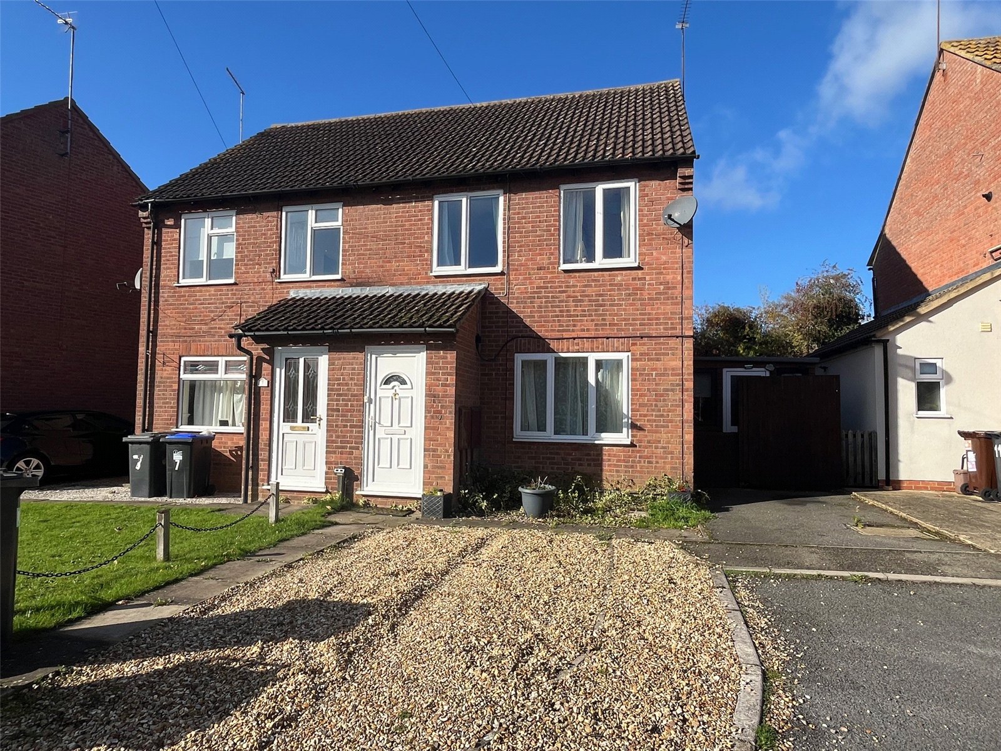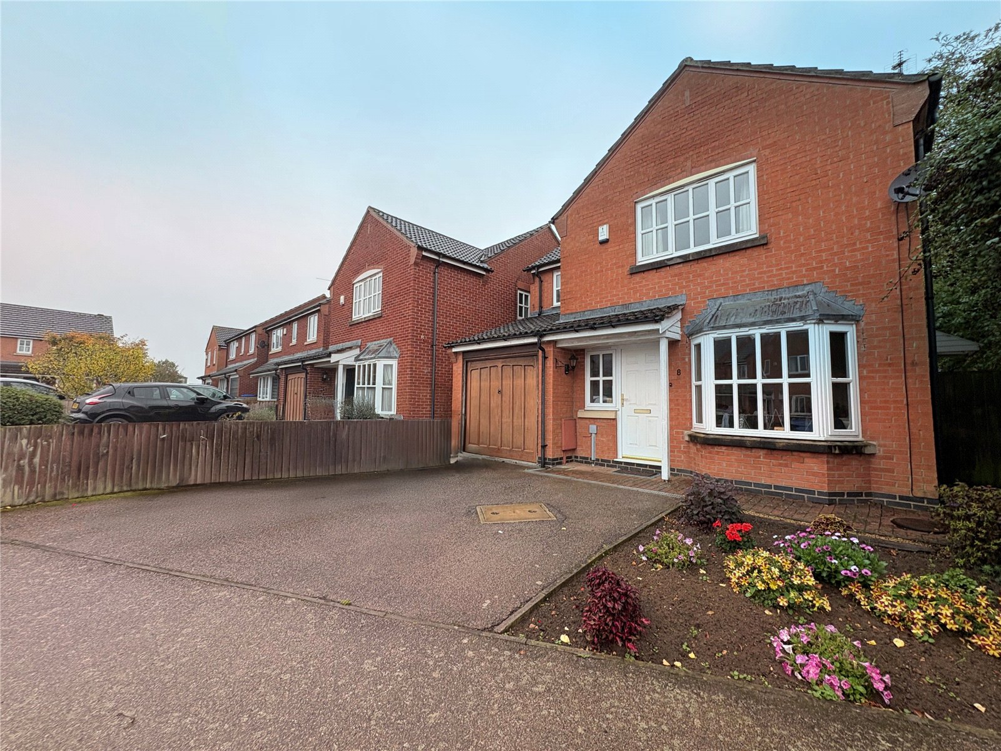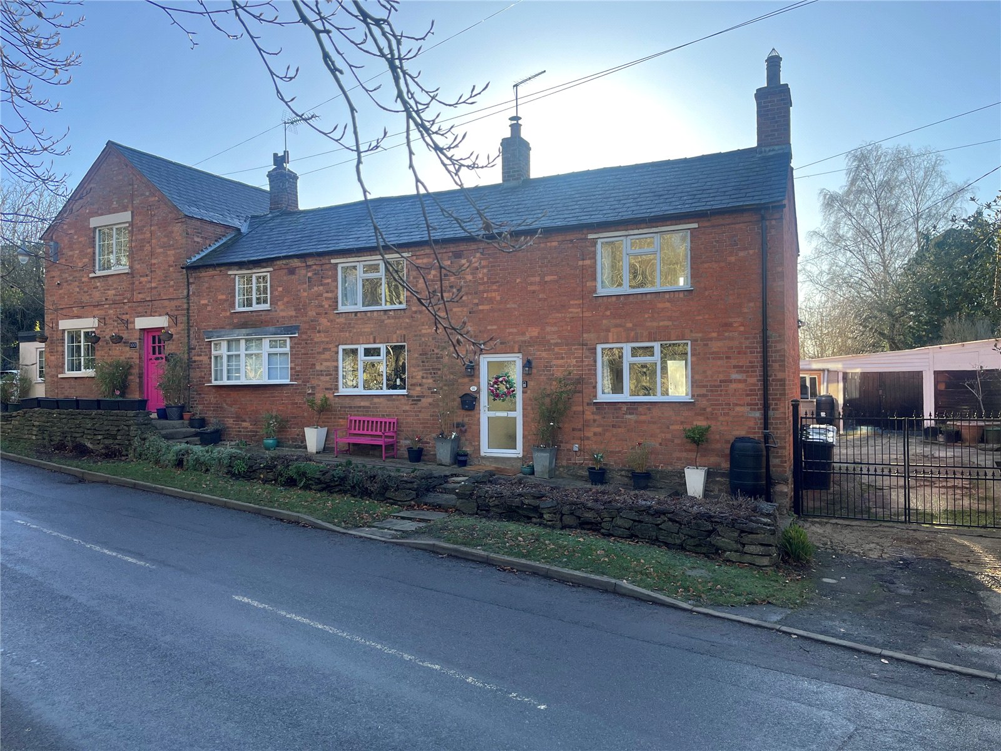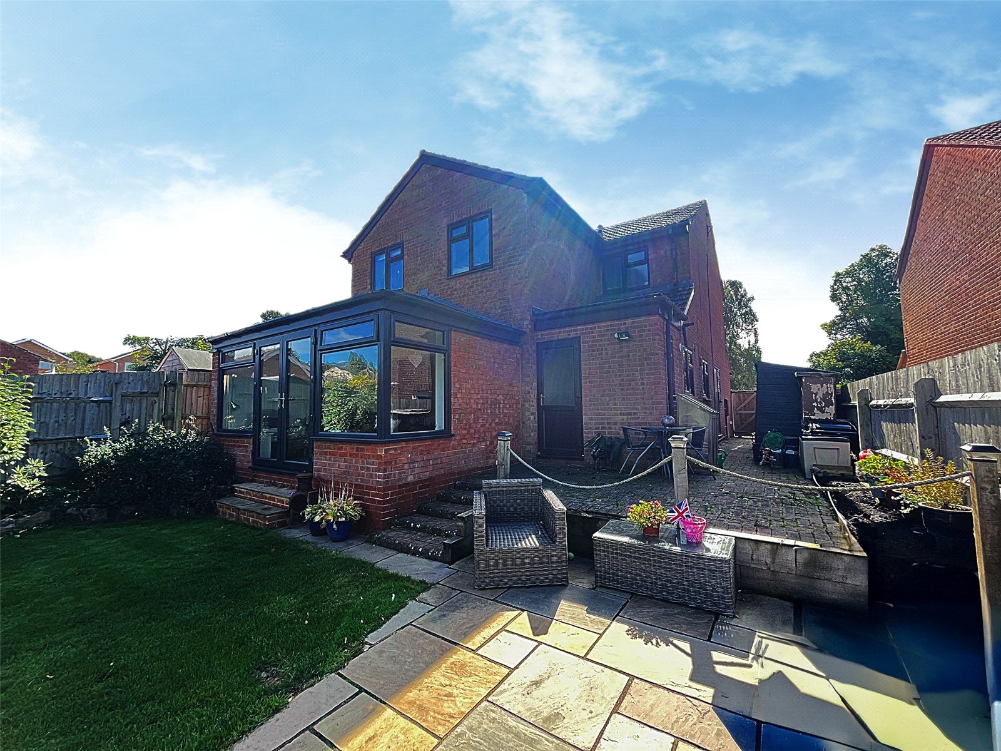Daventry: 01327 311222
Long Buckby: 01327 844111
Woodford Halse: 01327 263333
Watson Road, LONG BUCKBY, Northamptonshire, NN6
Price £325,000
3 Bedroom
Semi-Detached House
Overview
3 Bedroom Semi-Detached House for sale in Watson Road, LONG BUCKBY, Northamptonshire, NN6
***THREE/FOUR BEDROOMS**VERSATILE ACCOMMODATION***20FT LOUNGE***BEDROOM ONE WITH EN-SUITE***GARAGE WITH FURTHER OFF ROAD PARKING FOR FIVE CARS***LARGE REAR GARDEN***
A spacious and versatile three/four bedroom semi-detached property situated in the popular village of Long Buckby. Within easy access of the train station and village centre the property benefits from 20FT LOUNGE, DINING ROOM, KITCHEN, FURTHER GROUND FLOOR RECEPTION ROOM/BEDROOM, family bathroom, conservatory, BEDROOM ONE WITH EN-SUITE, further double bedroom and attic room, Upvc double glazing, gas central heating, GARAGE WITH FURTHER OFF ROAD PARKING FOR FIVE CARS, and a generous private and enclosed rear garden. Viewing is essential to fully appreciate the size and potential of this property. EPC-D
Entered Via Part opaque Upvc double glazed door with matching side panel to :-
Hallway 12'8" (3.86m) Max x 10'8" (3.25m) Max. Stairs rising to first floor landing, radiator, under stairs storage area, thermostat control, storage cupboard, doors to all ground floor accommodation
Lounge 20'8" Max x 11'2" (6.3m Max x 3.4m). Accessed via part glazed wooden door, the focal point being a feature fireplace with wooden surround, mantle base and hearth with inset gas fire, radiator, double glazed patio doors to conservatory
Conservatory 10'8" x 9'8" (3.25m x 2.95m). Glazed conservatory built onto a brick base, radiator, glazed wooden door to rear aspect
Kitchen 10' x 9'10" (3.05m x 3m). Fitted with a range of base level units with rolled edge work surfaces over, further high level units, space for electric cooker, one and a quarter bowl poly carbonate sink and drainer unit with mixer tap over, space and plumbing for washing machine and fridge/freezer, tiling to water sensitive areas, ceramic tiled floor, radiator, Upvc double glazed window to front aspect, part opaque Upvc double glazed door to side aspect
Bedroom Three 12'8" x 11'4" (3.86m x 3.45m). A versatile and spacious room with Upvc double glazed window to front aspect, radiator
Bathroom 7' x 6'2" (2.13m x 1.88m). Fitted with a three piece suite comprising of low level WC, pedestal wash hand basin and a panel bath, Upvc double glazed window to side aspect,
Dining Room 10' x 10' (3.05m x 3.05m). A lovely bright room with a Upvc double glazed window to rear aspect with views over the rear garden, radiator
Bedroom One 13'4" (4.06m) Reducing to 7'2" (2.18m) x 13'8" (4.17m) Reducing to 10'2" (3.1m). A good size double bedroom with fitted wardrobes to one wall, Upvc double glazed window to rear aspect, radiator, white panel door to :-
Ensuite 10'2" x 5'6" (3.1m x 1.68m). Fitted with a three piece suite comprising of close couple WC, wash hand basin set into a vanity unit with tiled splash back, shower cubicle with shower attachment over, tiling to water sensitive areas, opaque Upvc double glazed window to rear aspect
Bedroom Two 16' x 11'2" (4.88m x 3.4m). A further double bedroom with Upvc double glazed window to front aspect, radiator
Attic Room Another good sized room with the potential to create a further bedroom, exposed ceiling beams and wooden floor boards.
Outside
Front The frontage is laid mainly to lawn with driveway for five cars leading to garage enclosed by mature hedging.
Rear A large private and enclosed rear garden with paved patio area with side access to driveway and garage, a large lawn area with deep shrub borders and enclosed by mature hedging.
Read more
A spacious and versatile three/four bedroom semi-detached property situated in the popular village of Long Buckby. Within easy access of the train station and village centre the property benefits from 20FT LOUNGE, DINING ROOM, KITCHEN, FURTHER GROUND FLOOR RECEPTION ROOM/BEDROOM, family bathroom, conservatory, BEDROOM ONE WITH EN-SUITE, further double bedroom and attic room, Upvc double glazing, gas central heating, GARAGE WITH FURTHER OFF ROAD PARKING FOR FIVE CARS, and a generous private and enclosed rear garden. Viewing is essential to fully appreciate the size and potential of this property. EPC-D
Entered Via Part opaque Upvc double glazed door with matching side panel to :-
Hallway 12'8" (3.86m) Max x 10'8" (3.25m) Max. Stairs rising to first floor landing, radiator, under stairs storage area, thermostat control, storage cupboard, doors to all ground floor accommodation
Lounge 20'8" Max x 11'2" (6.3m Max x 3.4m). Accessed via part glazed wooden door, the focal point being a feature fireplace with wooden surround, mantle base and hearth with inset gas fire, radiator, double glazed patio doors to conservatory
Conservatory 10'8" x 9'8" (3.25m x 2.95m). Glazed conservatory built onto a brick base, radiator, glazed wooden door to rear aspect
Kitchen 10' x 9'10" (3.05m x 3m). Fitted with a range of base level units with rolled edge work surfaces over, further high level units, space for electric cooker, one and a quarter bowl poly carbonate sink and drainer unit with mixer tap over, space and plumbing for washing machine and fridge/freezer, tiling to water sensitive areas, ceramic tiled floor, radiator, Upvc double glazed window to front aspect, part opaque Upvc double glazed door to side aspect
Bedroom Three 12'8" x 11'4" (3.86m x 3.45m). A versatile and spacious room with Upvc double glazed window to front aspect, radiator
Bathroom 7' x 6'2" (2.13m x 1.88m). Fitted with a three piece suite comprising of low level WC, pedestal wash hand basin and a panel bath, Upvc double glazed window to side aspect,
Dining Room 10' x 10' (3.05m x 3.05m). A lovely bright room with a Upvc double glazed window to rear aspect with views over the rear garden, radiator
Bedroom One 13'4" (4.06m) Reducing to 7'2" (2.18m) x 13'8" (4.17m) Reducing to 10'2" (3.1m). A good size double bedroom with fitted wardrobes to one wall, Upvc double glazed window to rear aspect, radiator, white panel door to :-
Ensuite 10'2" x 5'6" (3.1m x 1.68m). Fitted with a three piece suite comprising of close couple WC, wash hand basin set into a vanity unit with tiled splash back, shower cubicle with shower attachment over, tiling to water sensitive areas, opaque Upvc double glazed window to rear aspect
Bedroom Two 16' x 11'2" (4.88m x 3.4m). A further double bedroom with Upvc double glazed window to front aspect, radiator
Attic Room Another good sized room with the potential to create a further bedroom, exposed ceiling beams and wooden floor boards.
Outside
Front The frontage is laid mainly to lawn with driveway for five cars leading to garage enclosed by mature hedging.
Rear A large private and enclosed rear garden with paved patio area with side access to driveway and garage, a large lawn area with deep shrub borders and enclosed by mature hedging.
Important Information
- This is a Freehold property.
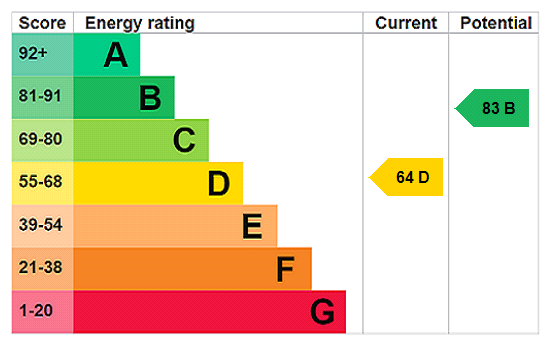
Scott Close, Ravensthorpe, Northamptonshire, Nn6
2 Bedroom Detached Bungalow
Scott Close, RAVENSTHORPE, Northamptonshire, NN6
Charles Close, Long Buckby, Northamptonshire, Nn6
3 Bedroom Semi-Detached House
Charles Close, LONG BUCKBY, Northamptonshire, NN6
George Lane, Long Buckby Wharf, Northamptonshire, Nn6
3 Bedroom End of Terrace House
George Lane, LONG BUCKBY WHARF, Northamptonshire, NN6
Wright Road, Long Buckby, Northamptonshire, Nn6
4 Bedroom Detached House
Wright Road, LONG BUCKBY, Northamptonshire, NN6
High Street, Yelvertoft, Northamptonshire, Nn6
2 Bedroom Semi-Detached House
High Street, YELVERTOFT, Northamptonshire, NN6
Jubilee Close, Long Buckby, Northamptonshire, Nn6
4 Bedroom Detached House
Jubilee Close, LONG BUCKBY, Northamptonshire, NN6

