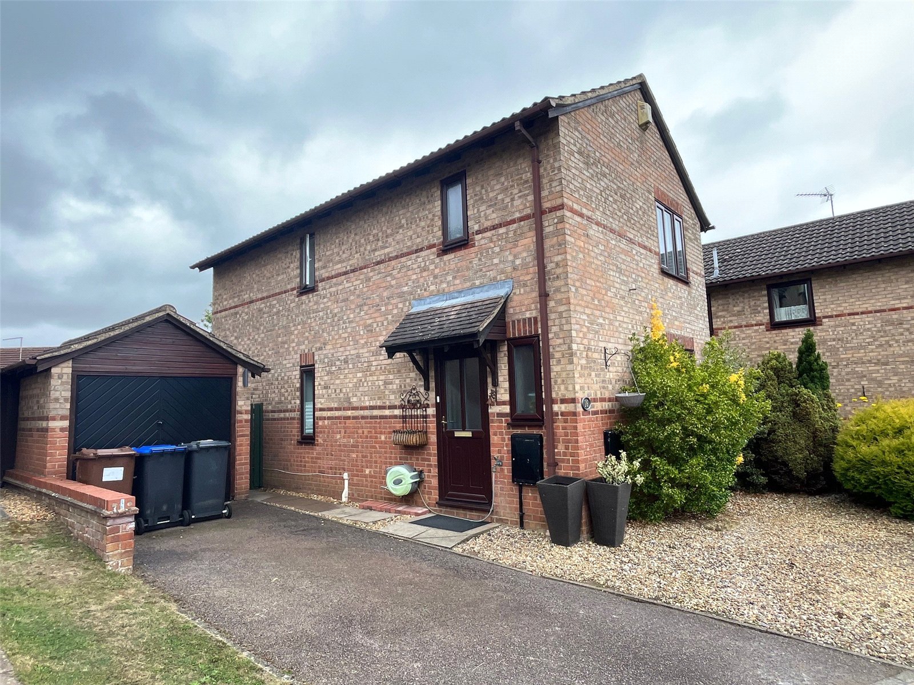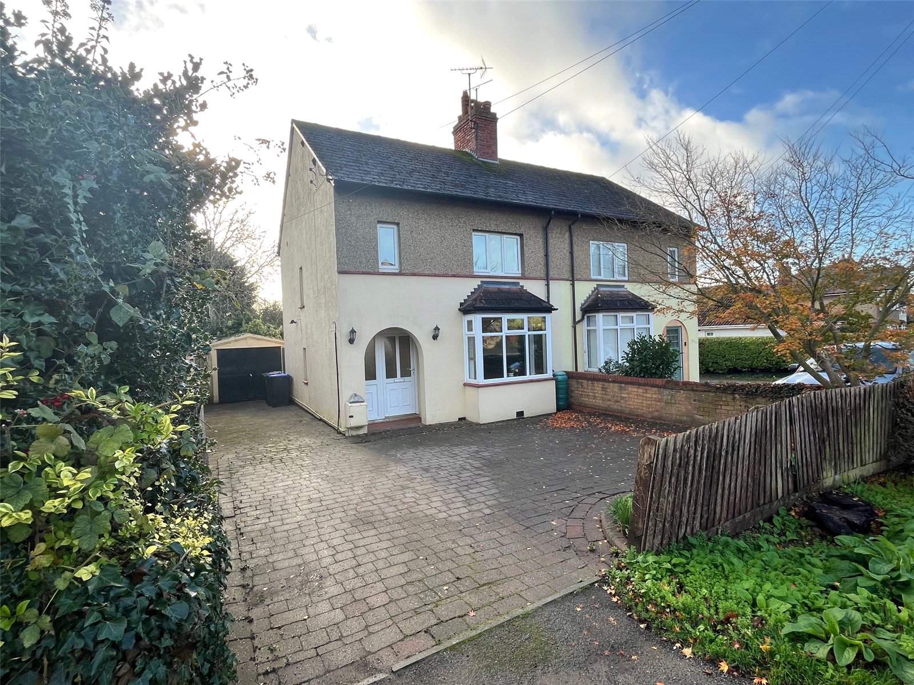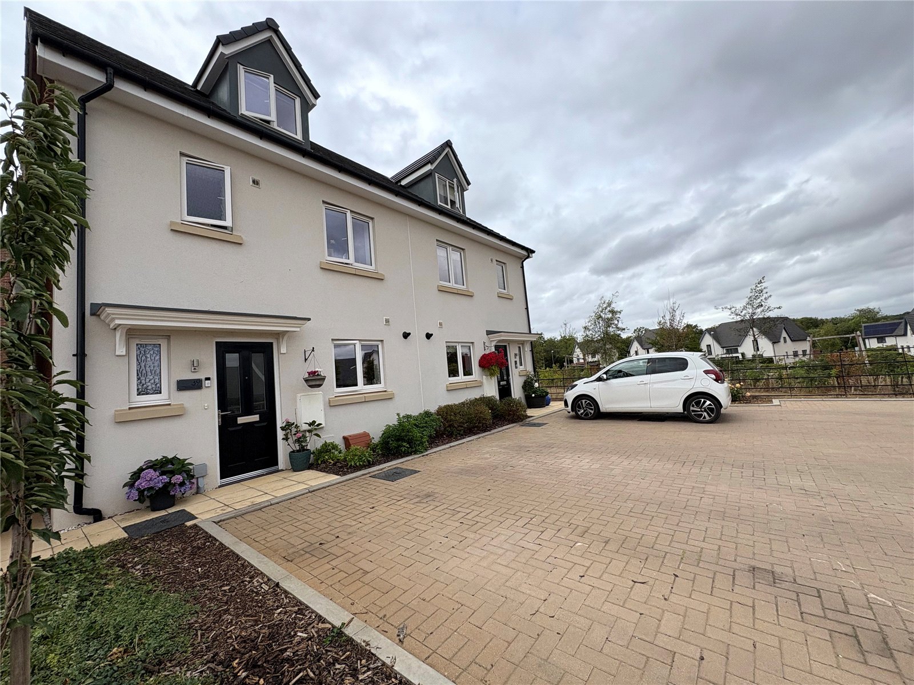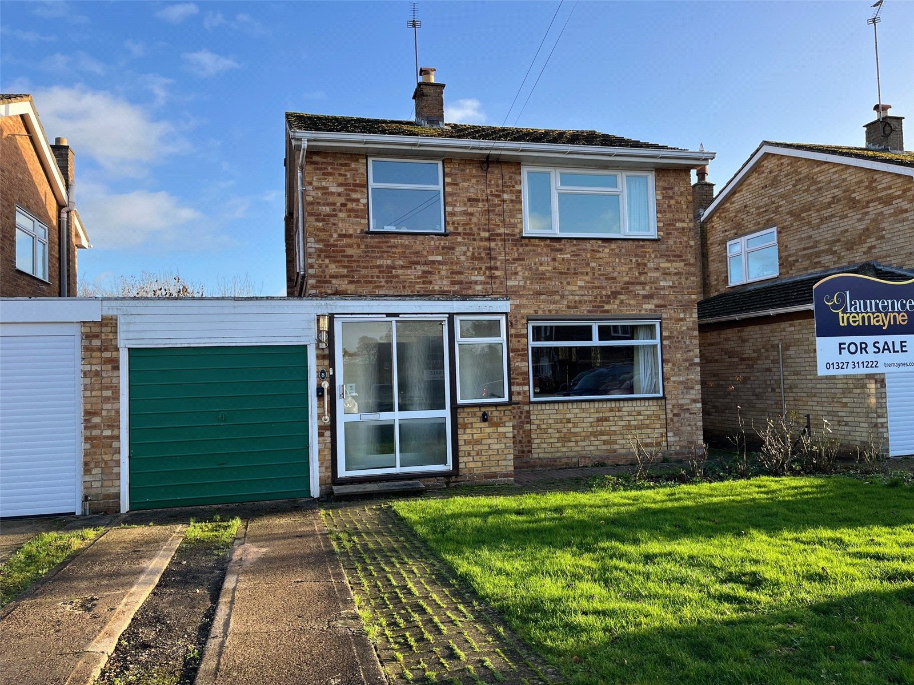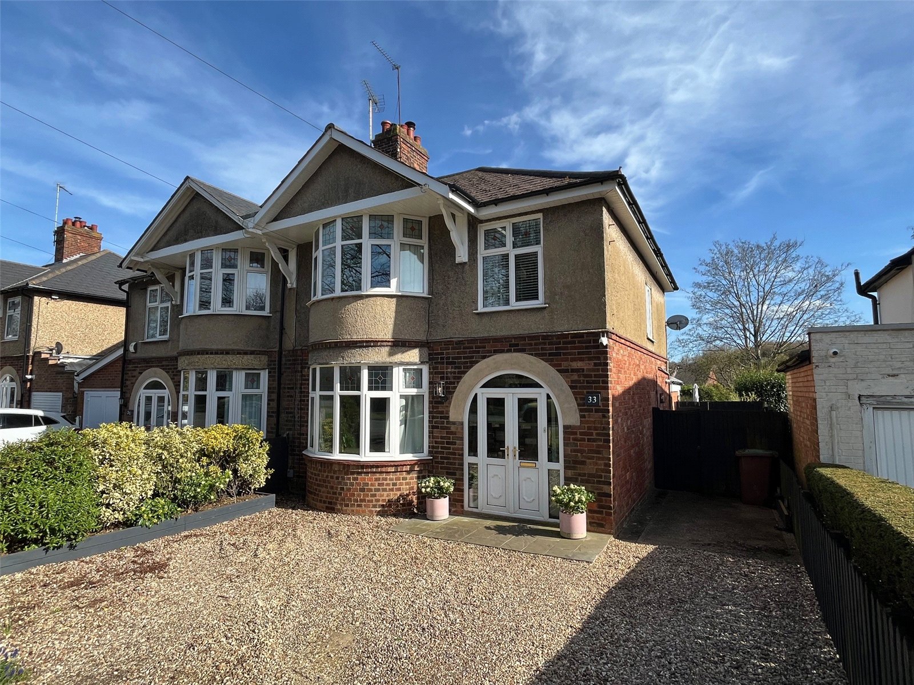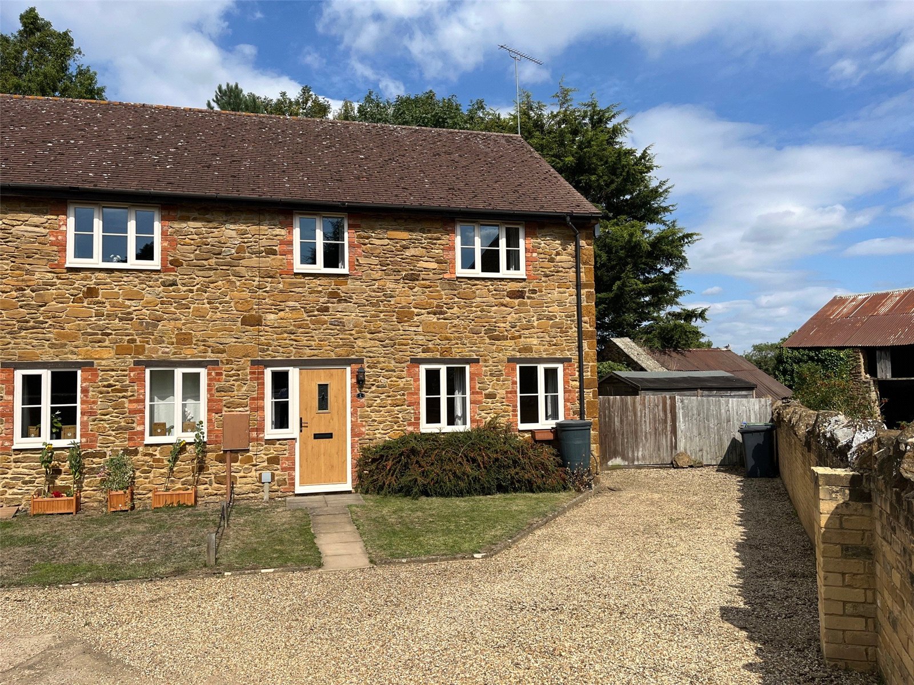
Daventry: 01327 311222
Long Buckby: 01327 844111
Woodford Halse: 01327 263333
This property has been removed by the agent. It may now have been sold or temporarily taken off the market.
Offered for sale WITH NO UPPER CHAIN and located on an ELEVATED PLOT on the SOUGHT AFTER DRAYTON area of the Town is this WELL PRESENTED and WELL PROPORTIONED DETACHED BUNGALOW.
We have found these similar properties.
Manor Cottages, Pinfold Green, Badby, Northamptonshire, Nn11
2 Bedroom End of Terrace House
Manor Cottages, Pinfold Green, BADBY, Northamptonshire, NN11
New Forest Way, Daventry, Northamptonshire, Nn11
3 Bedroom Detached House
New Forest Way, DAVENTRY, Northamptonshire, NN11
Badby Road West, Daventry, Northamptonshire, Nn11
3 Bedroom Semi-Detached House
Badby Road West, DAVENTRY, Northamptonshire, NN11
Wenlock Way, Daventry, Northamptonshire, Nn11
4 Bedroom Semi-Detached House
Wenlock Way, DAVENTRY, Northamptonshire, NN11
Home Close, Staverton, Northamptonshire, Nn11
3 Bedroom Link Detached House
Home Close, STAVERTON, Northamptonshire, NN11
Badby Road West, Daventry, Northamptonshire
3 Bedroom Semi-Detached House
Badby Road West, DAVENTRY, Northamptonshire




