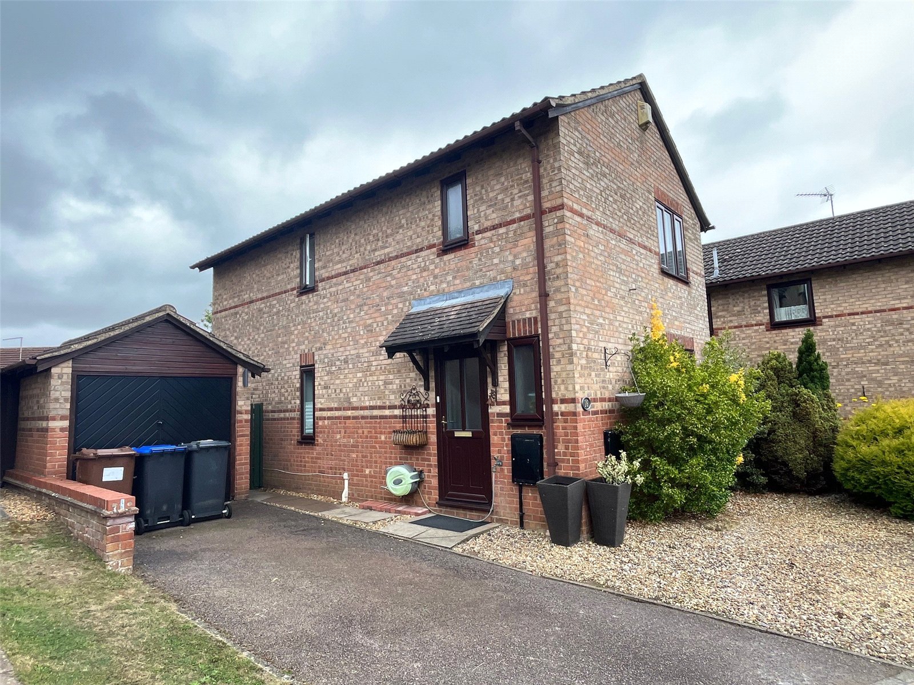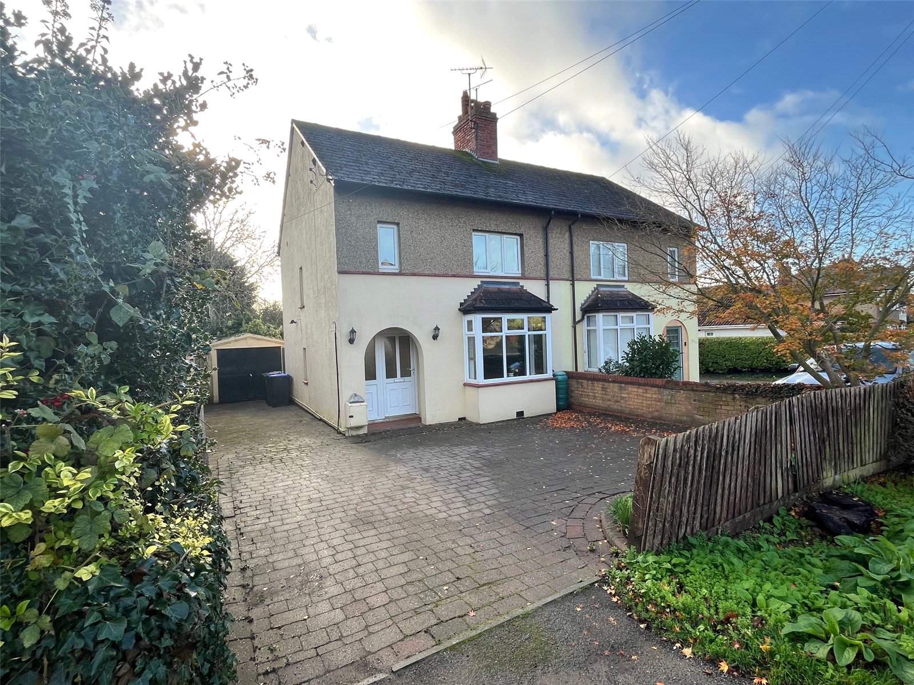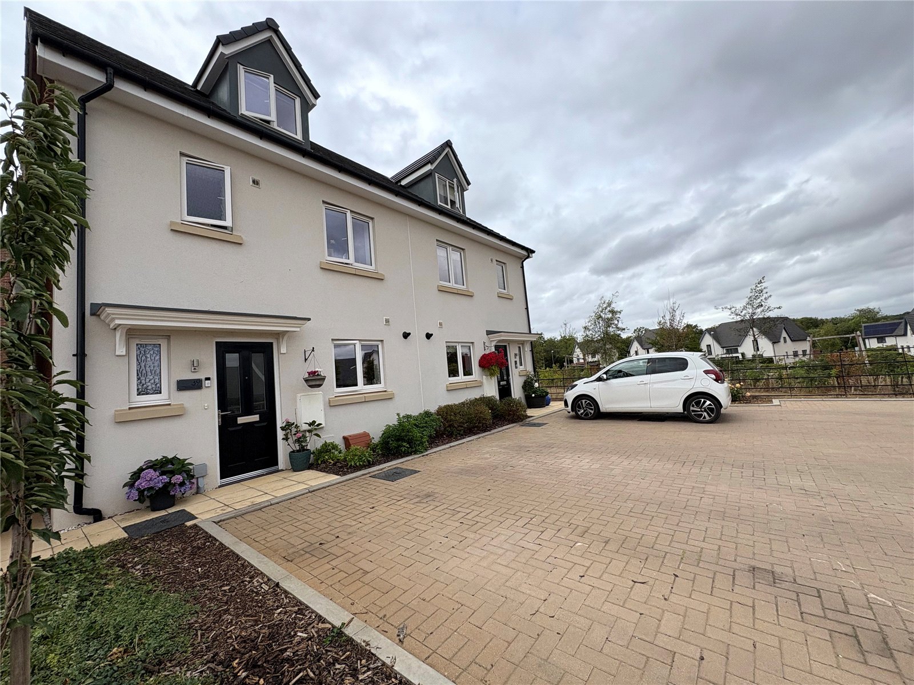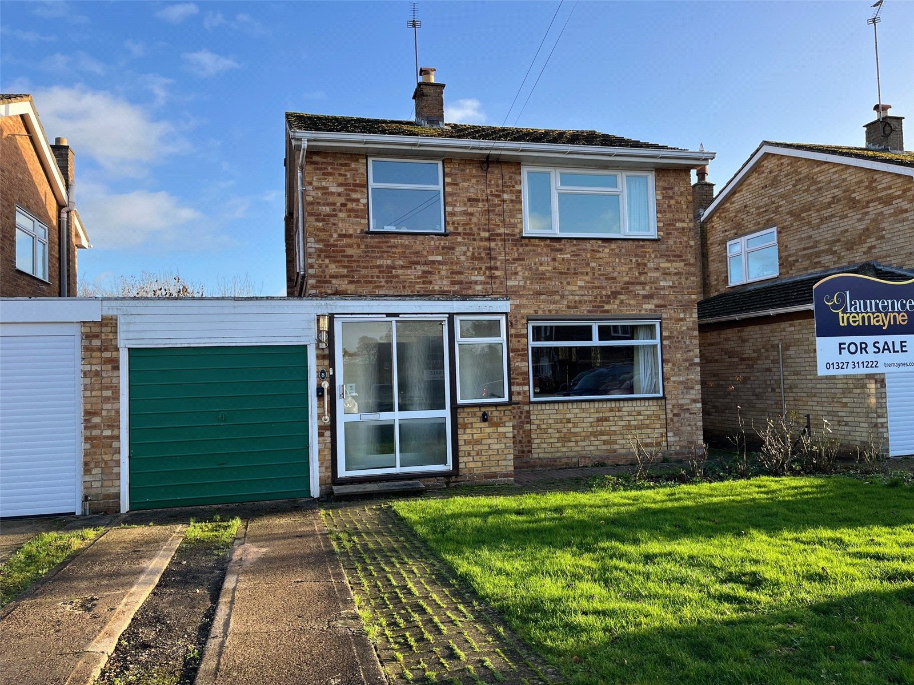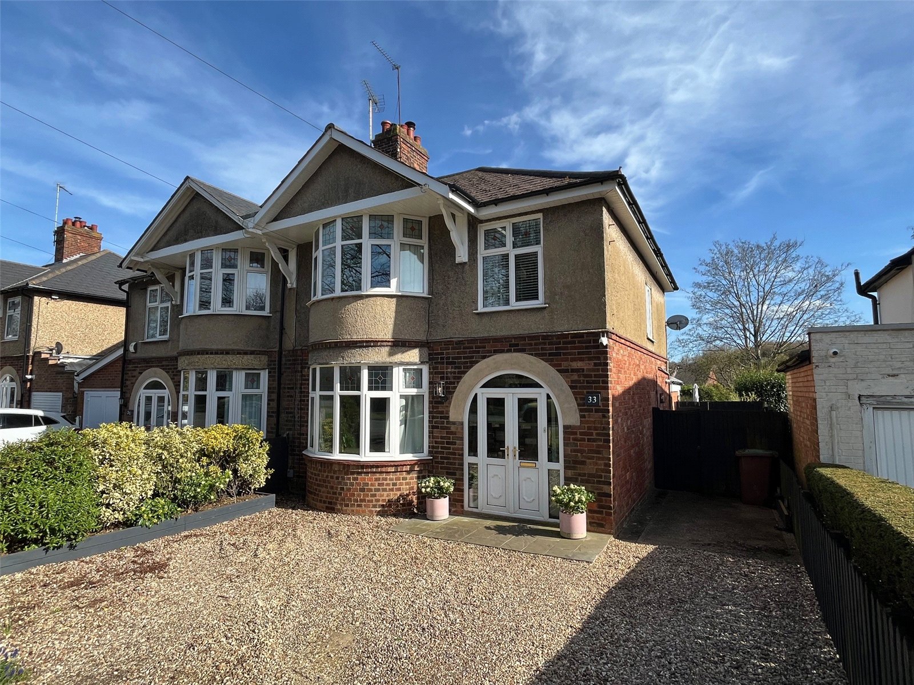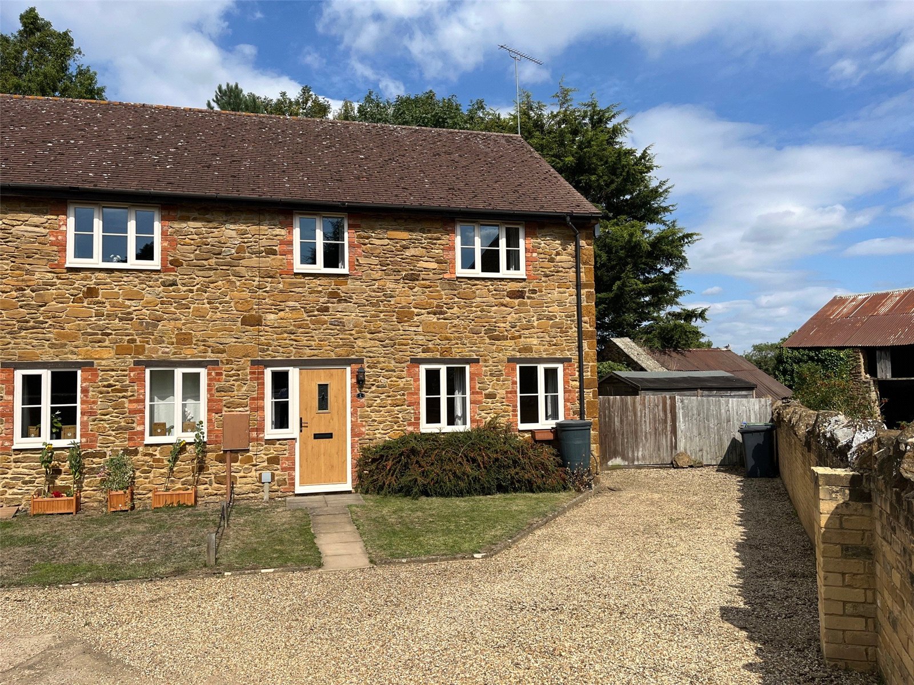
Daventry: 01327 311222
Long Buckby: 01327 844111
Woodford Halse: 01327 263333
This property has been removed by the agent. It may now have been sold or temporarily taken off the market.
**DETACHED THREE BEDROOM BUNGALOW***NO UPPER CHAIN***CONSERVATORY***GARAGE WITH DRIVEWAY PLUS NEW ADDITIONAL PARKING***23FT LOUNGE/DINER***
Viewing is highly recommended of this DECEPTIVELY SPACIOUS and very well presented three bedroom detached bungalow positioned at the end of a
Viewing is highly recommended of this DECEPTIVELY SPACIOUS and very well presented three bedroom detached bungalow positioned at the end of a
We have found these similar properties.
Manor Cottages, Pinfold Green, Badby, Northamptonshire, Nn11
2 Bedroom End of Terrace House
Manor Cottages, Pinfold Green, BADBY, Northamptonshire, NN11
New Forest Way, Daventry, Northamptonshire, Nn11
3 Bedroom Detached House
New Forest Way, DAVENTRY, Northamptonshire, NN11
Badby Road West, Daventry, Northamptonshire, Nn11
3 Bedroom Semi-Detached House
Badby Road West, DAVENTRY, Northamptonshire, NN11
Wenlock Way, Daventry, Northamptonshire, Nn11
4 Bedroom Semi-Detached House
Wenlock Way, DAVENTRY, Northamptonshire, NN11
Home Close, Staverton, Northamptonshire, Nn11
3 Bedroom Link Detached House
Home Close, STAVERTON, Northamptonshire, NN11
Badby Road West, Daventry, Northamptonshire
3 Bedroom Semi-Detached House
Badby Road West, DAVENTRY, Northamptonshire




