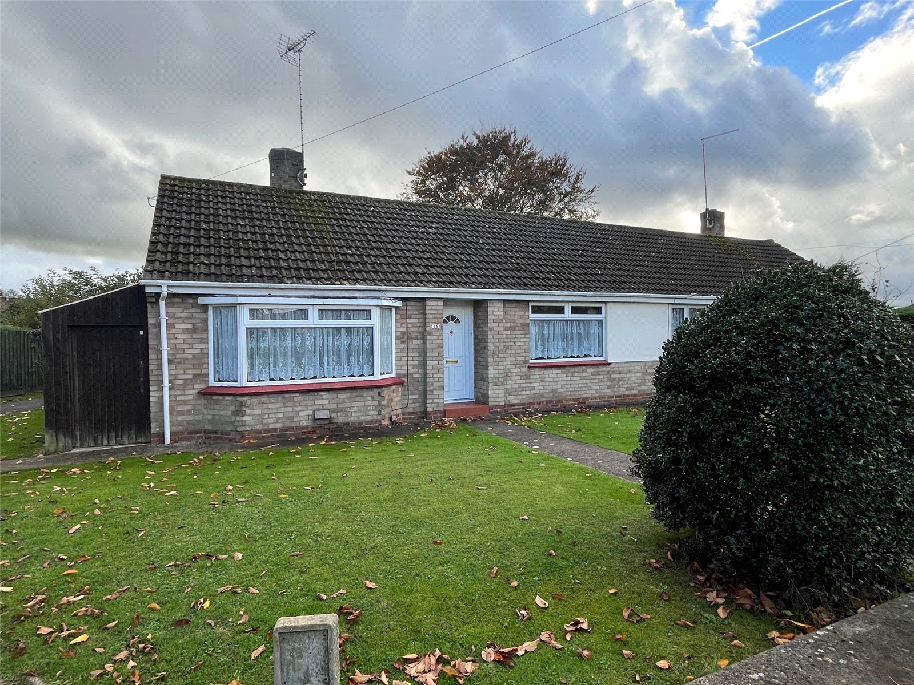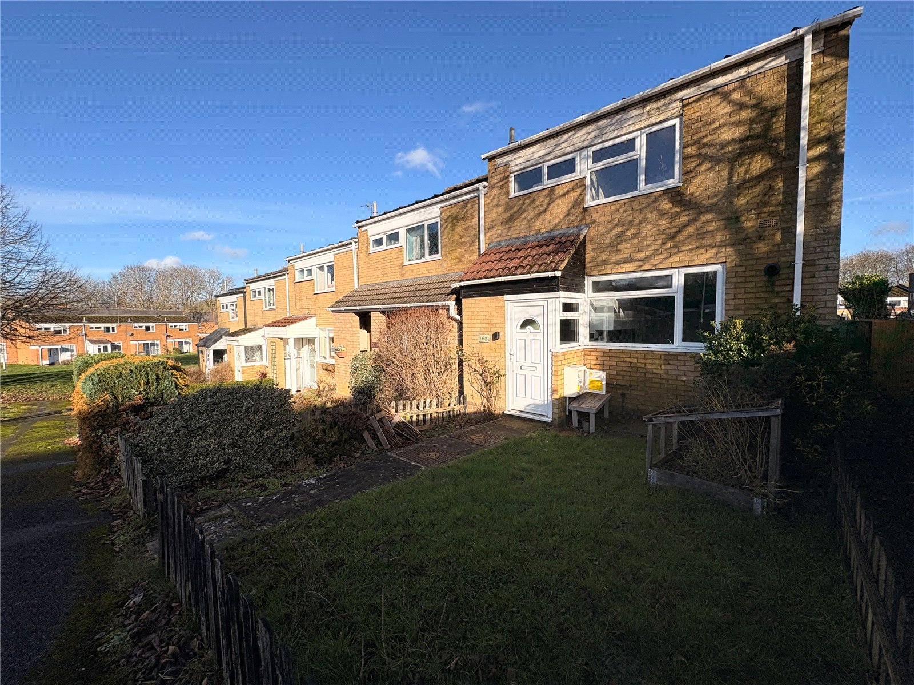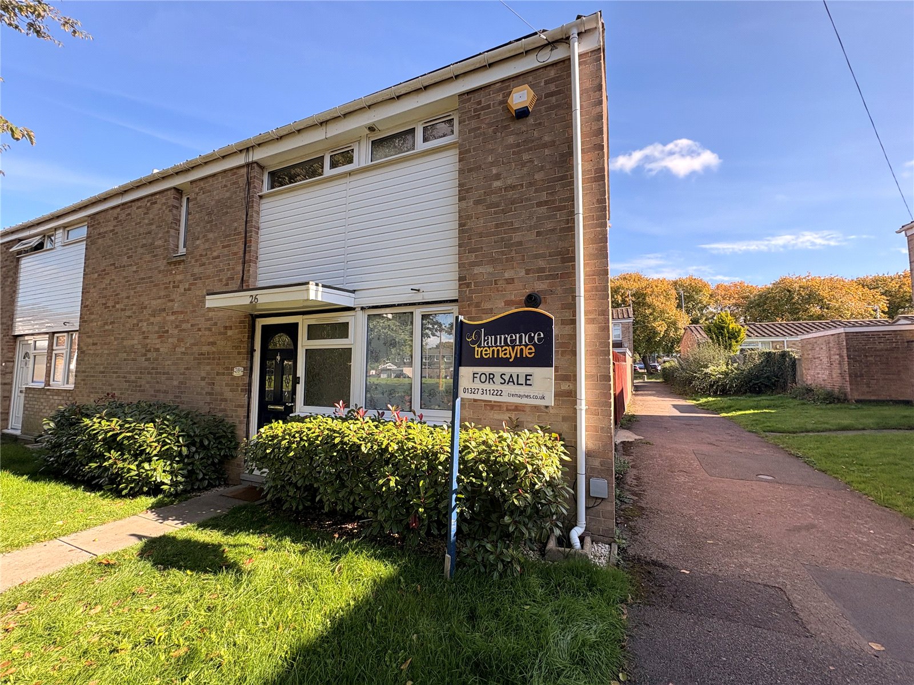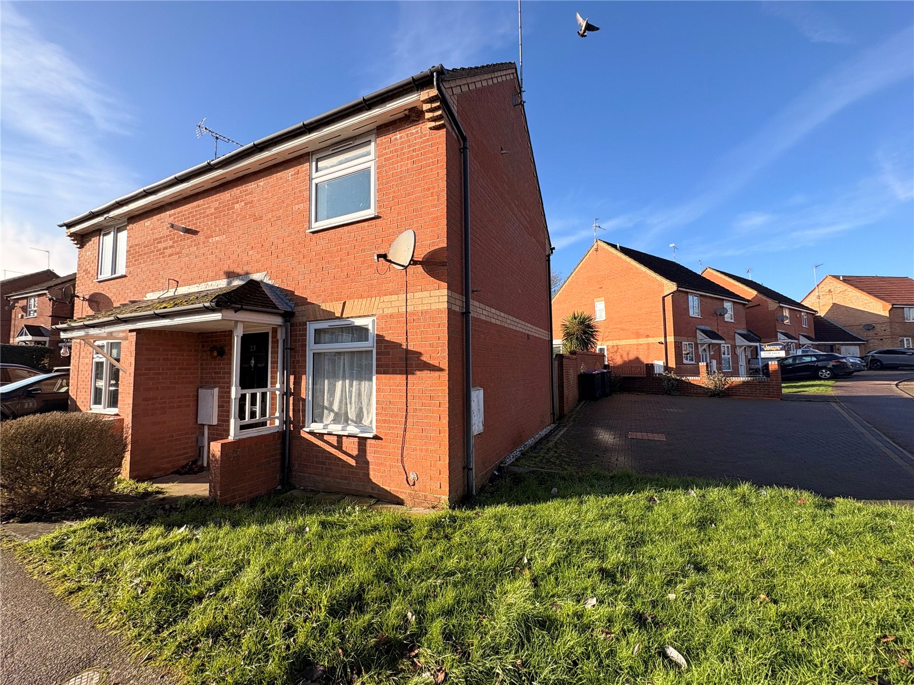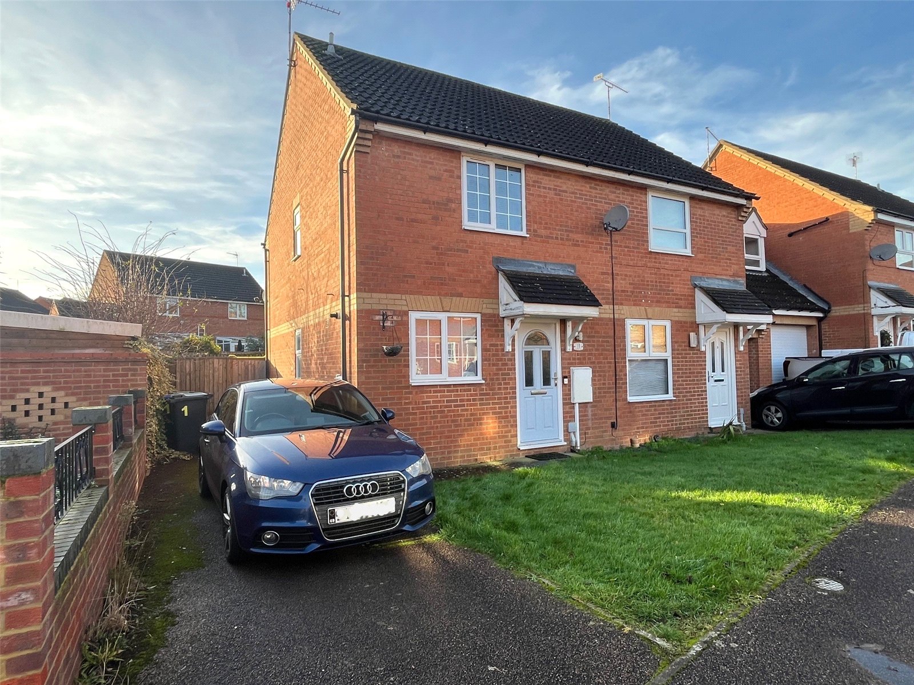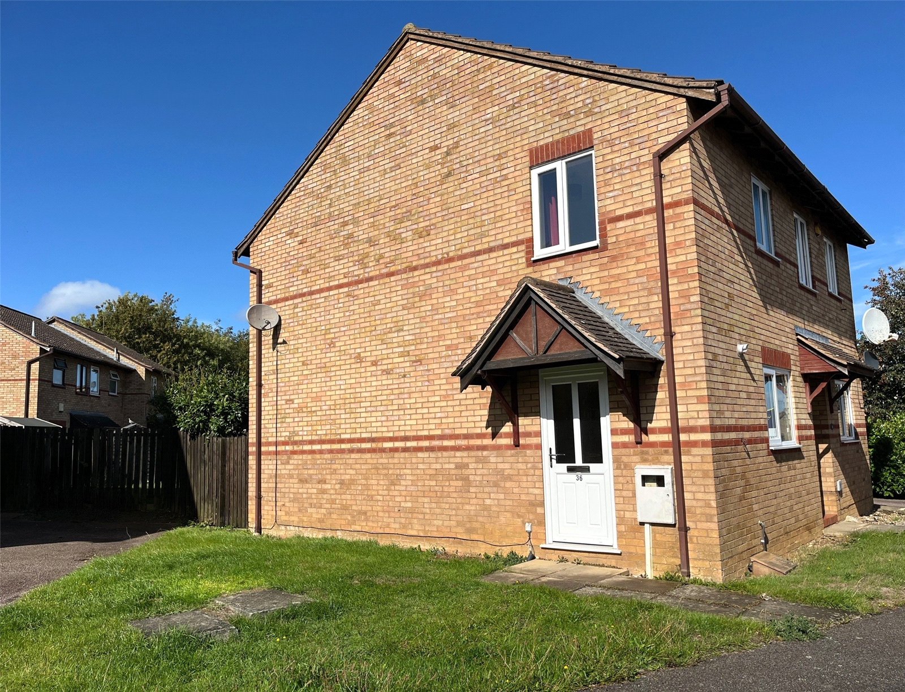
Daventry: 01327 311222
Long Buckby: 01327 844111
Woodford Halse: 01327 263333
This property has been removed by the agent. It may now have been sold or temporarily taken off the market.
***NO UPPER CHAIN***EDGE OF DEVELOPMENT***TOP FLOOR APARTMENT***IMMACULATELY PRESENTED***
Viewing is advised of this TOP FLOOR modern apartment built by Messrs. Crest Nicholson in 2020 and located on the OUTER EDGE close to COUNTRYSIDE on the EVER POPULAR MONKSMOOR DEVELOPMENT.
Viewing is advised of this TOP FLOOR modern apartment built by Messrs. Crest Nicholson in 2020 and located on the OUTER EDGE close to COUNTRYSIDE on the EVER POPULAR MONKSMOOR DEVELOPMENT.
We have found these similar properties.
Sherwood Drive, Daventry, Northamptonshire, Nn11
2 Bedroom Semi-Detached House
Sherwood Drive, DAVENTRY, Northamptonshire, NN11
Kingston Close, Daventry, Northamptonshire, Nn11
2 Bedroom Semi-Detached Bungalow
Kingston Close, DAVENTRY, Northamptonshire, NN11
The Medway, Daventry, Northamptonshire, Nn11
3 Bedroom End of Terrace House
The Medway, DAVENTRY, Northamptonshire, NN11
Trent Walk, Daventry, Northamptonshire, Nn11
2 Bedroom End of Terrace House
Trent Walk, DAVENTRY, Northamptonshire, NN11
Stanley Way, Daventry, Northamptonshire, Nn11
2 Bedroom Semi-Detached House
Stanley Way, DAVENTRY, Northamptonshire, NN11
Rhodes Close, Daventry, Northamptonshire, Nn11
2 Bedroom End of Terrace House
Rhodes Close, DAVENTRY, Northamptonshire, NN11




