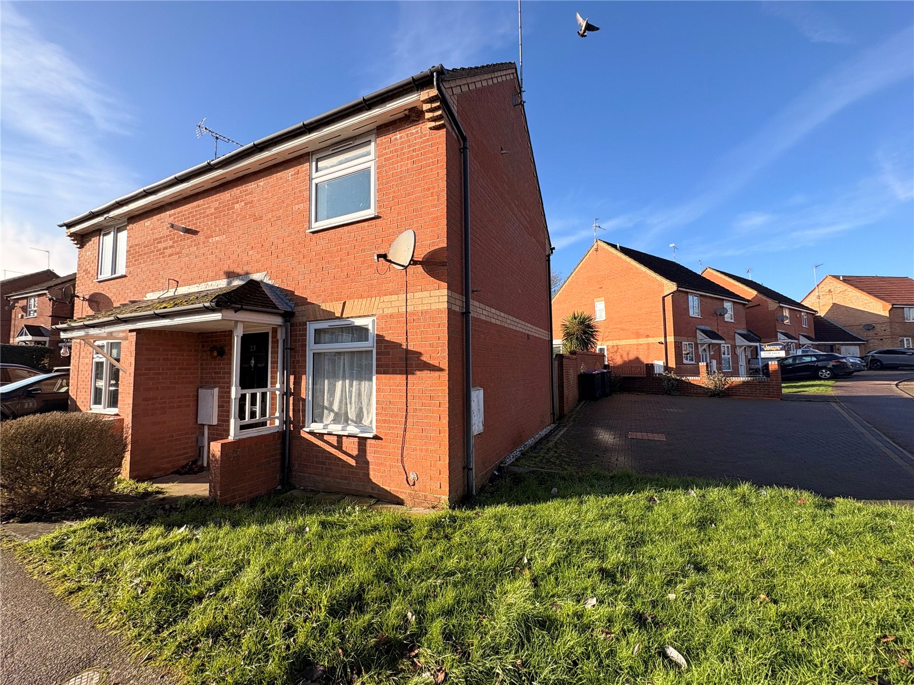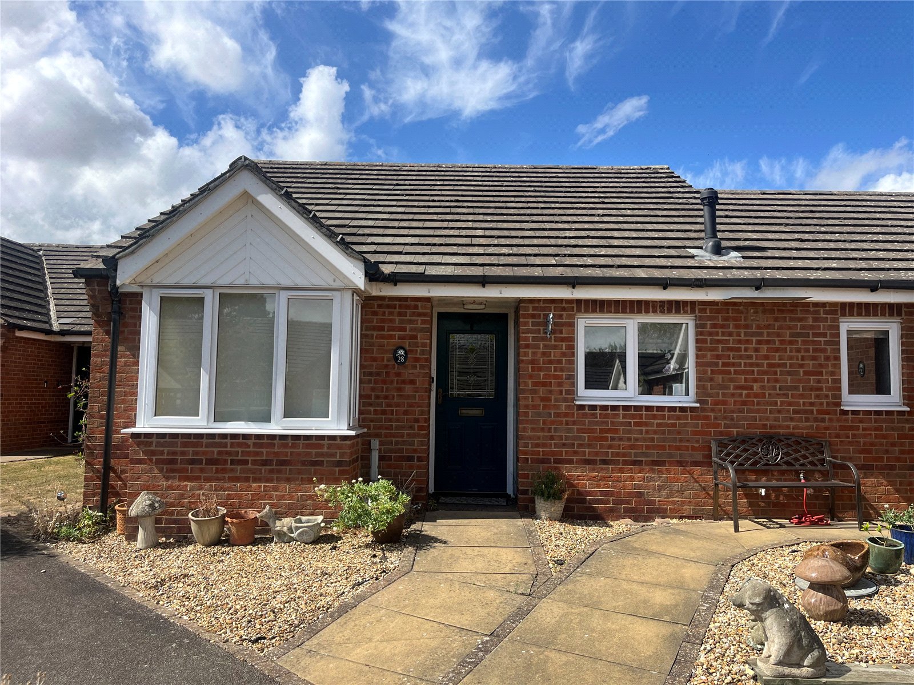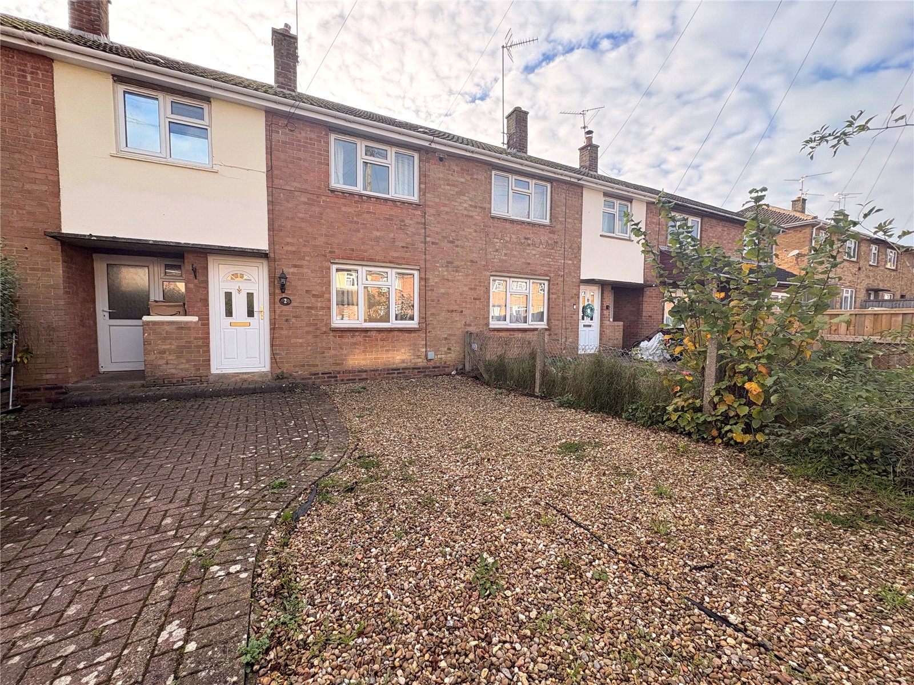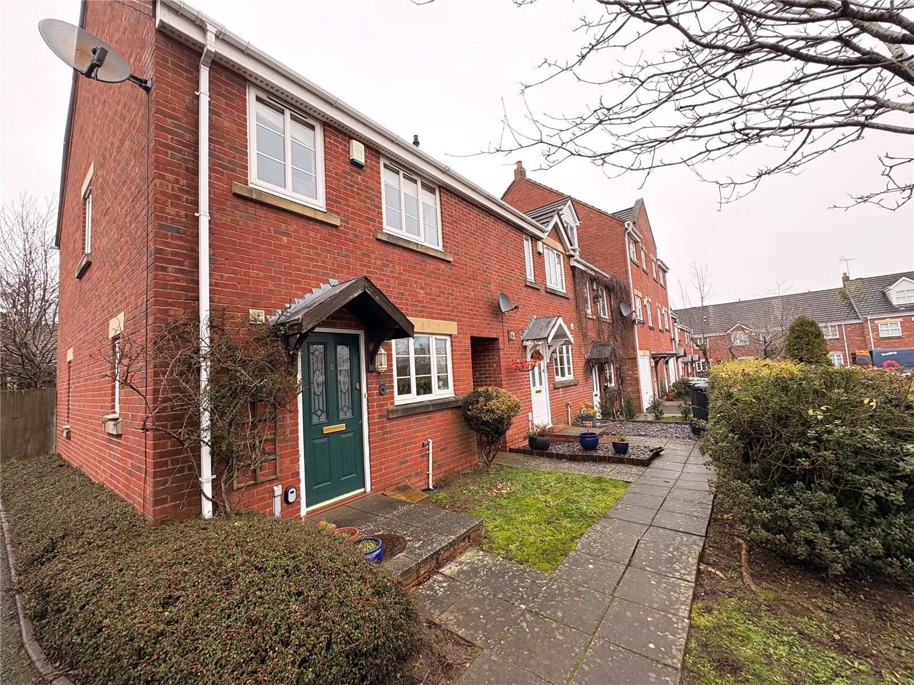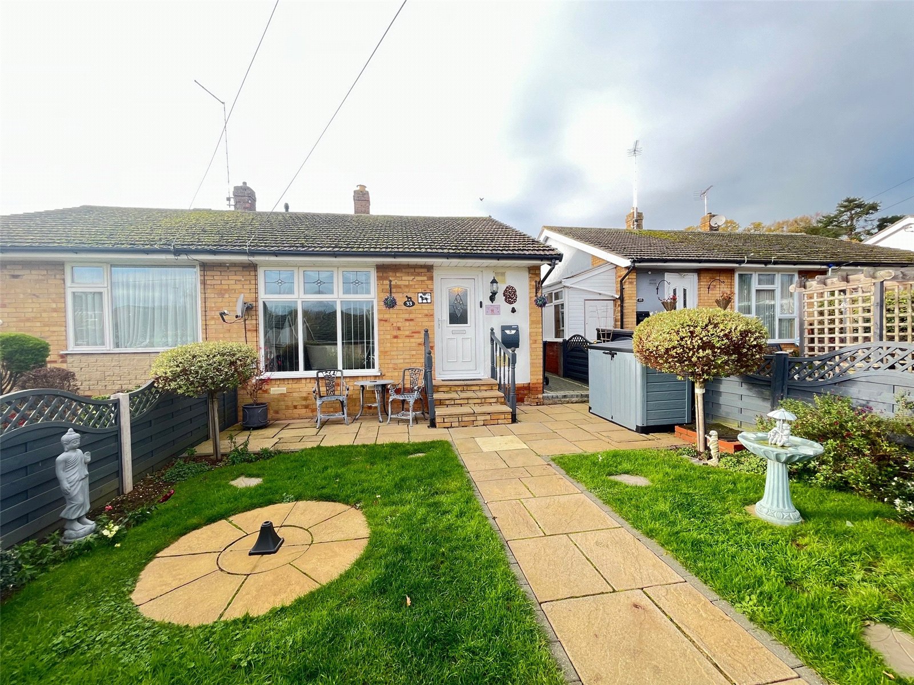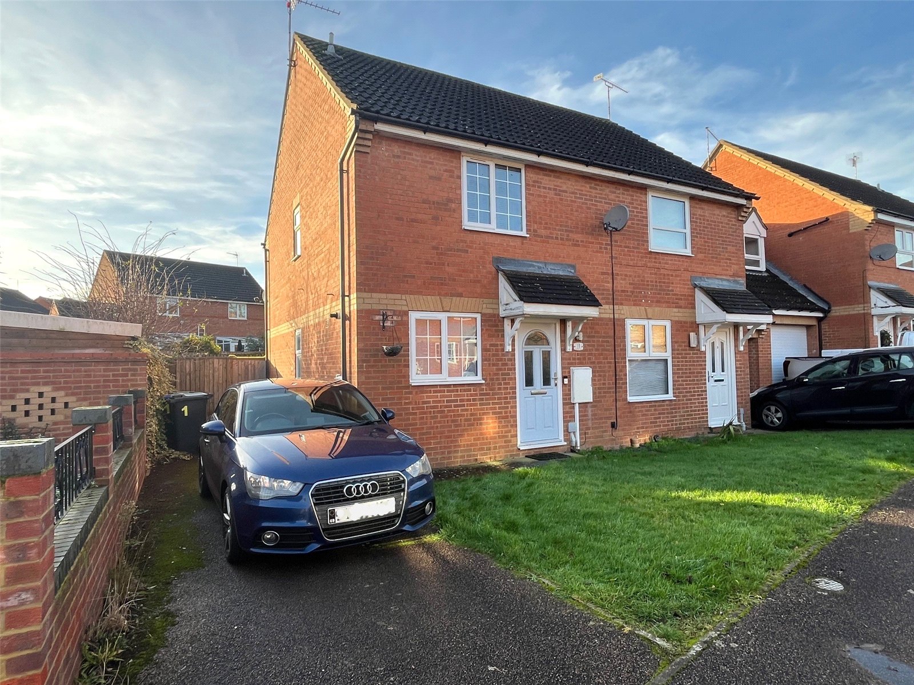
Daventry: 01327 311222
Long Buckby: 01327 844111
Woodford Halse: 01327 263333
This property has been removed by the agent. It may now have been sold or temporarily taken off the market.
***NO UPPER CHAIN***TWO DOUBLE BEDROOMS***SINGLE GARAGE***LOUNGE/DINER***RE-FITTED SHOWER ROOM***
OFFERED WITH NO UPPER CHAIN is this well presented two bedroom semi-detached property on the popular Ashby Fields development, close to the local centre and Daventry Country Park the
OFFERED WITH NO UPPER CHAIN is this well presented two bedroom semi-detached property on the popular Ashby Fields development, close to the local centre and Daventry Country Park the
We have found these similar properties.
Rhodes Close, Daventry, Northamptonshire, Nn11
2 Bedroom End of Terrace House
Rhodes Close, DAVENTRY, Northamptonshire, NN11
Stanley Way, Daventry, Northamptonshire, Nn11
2 Bedroom Semi-Detached House
Stanley Way, DAVENTRY, Northamptonshire, NN11
Sourton Place, Daventry, Northamptonshire, Nn11
2 Bedroom Bungalow
Sourton Place, DAVENTRY, Northamptonshire, NN11
Willoughby Close, Daventry, Northamptonshire, Nn11
3 Bedroom End of Terrace House
Willoughby Close, DAVENTRY, Northamptonshire, NN11
Sedgemoor Court, Daventry, Northamptonshire, Nn11
3 Bedroom End of Terrace House
Sedgemoor Court, DAVENTRY, Northamptonshire, NN11
The Willows, Daventry, Northamptonshire, Nn11
2 Bedroom Semi-Detached Bungalow
The Willows, DAVENTRY, Northamptonshire, NN11




