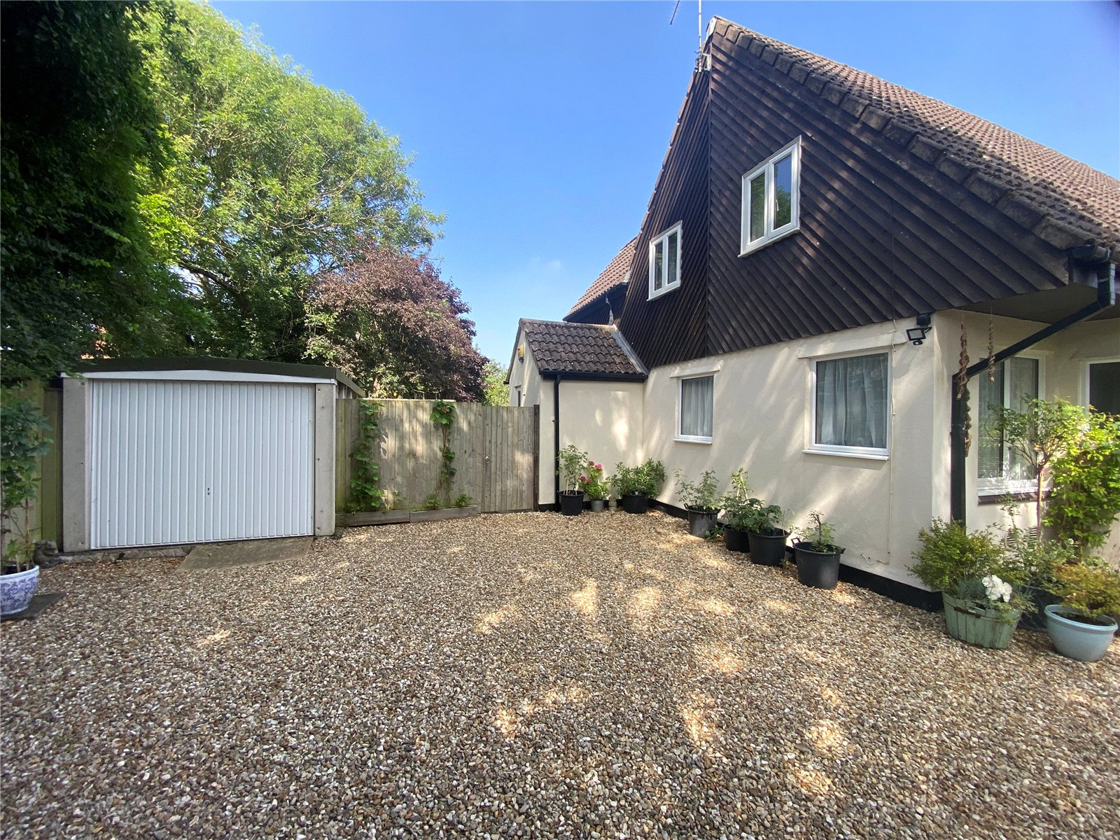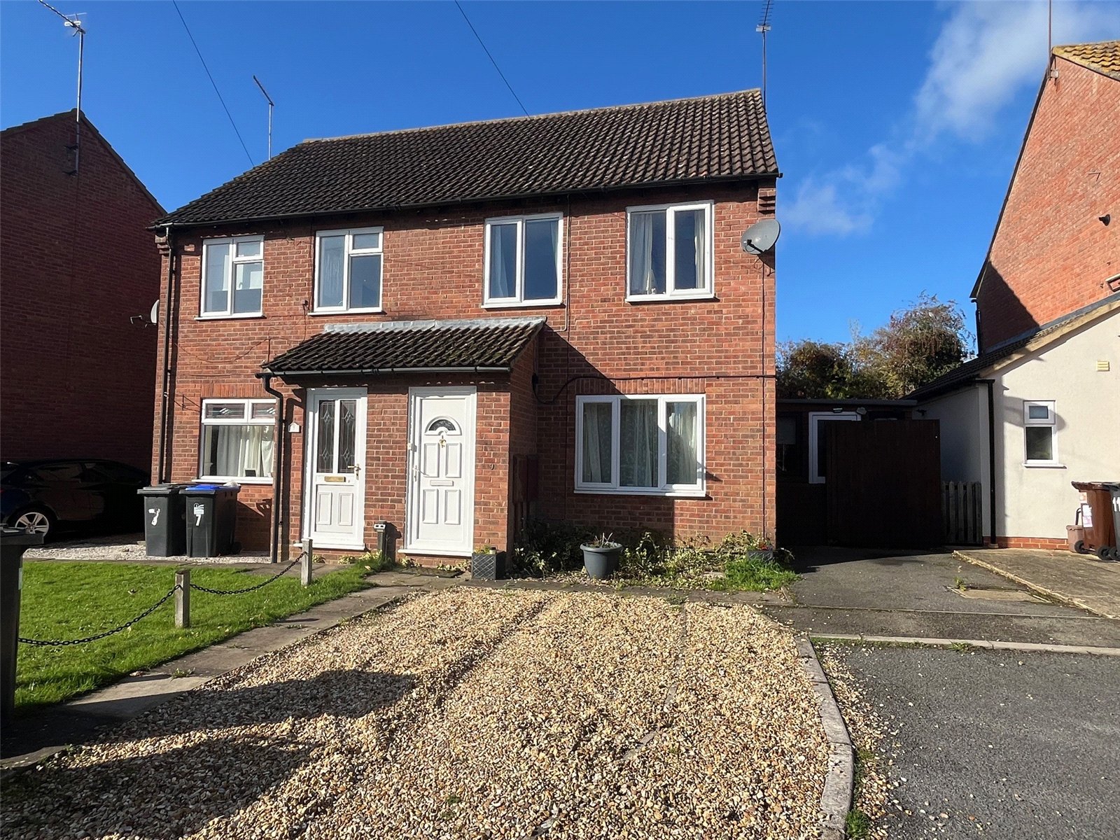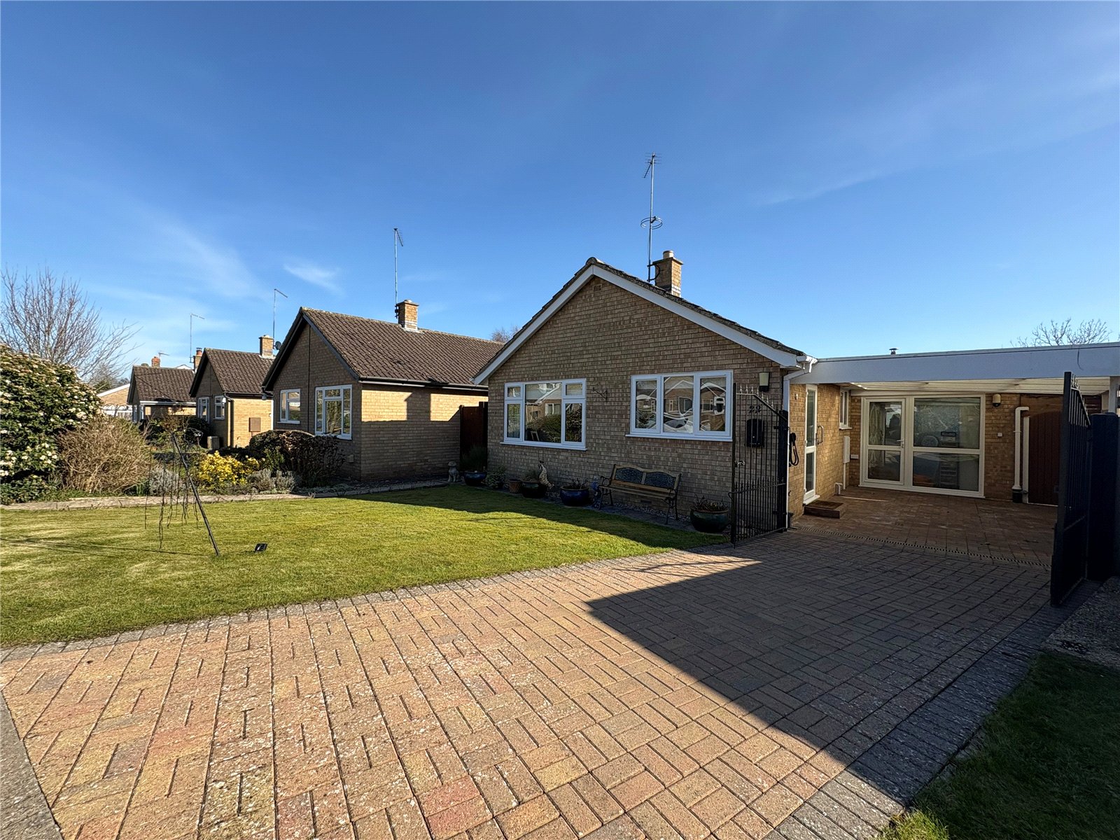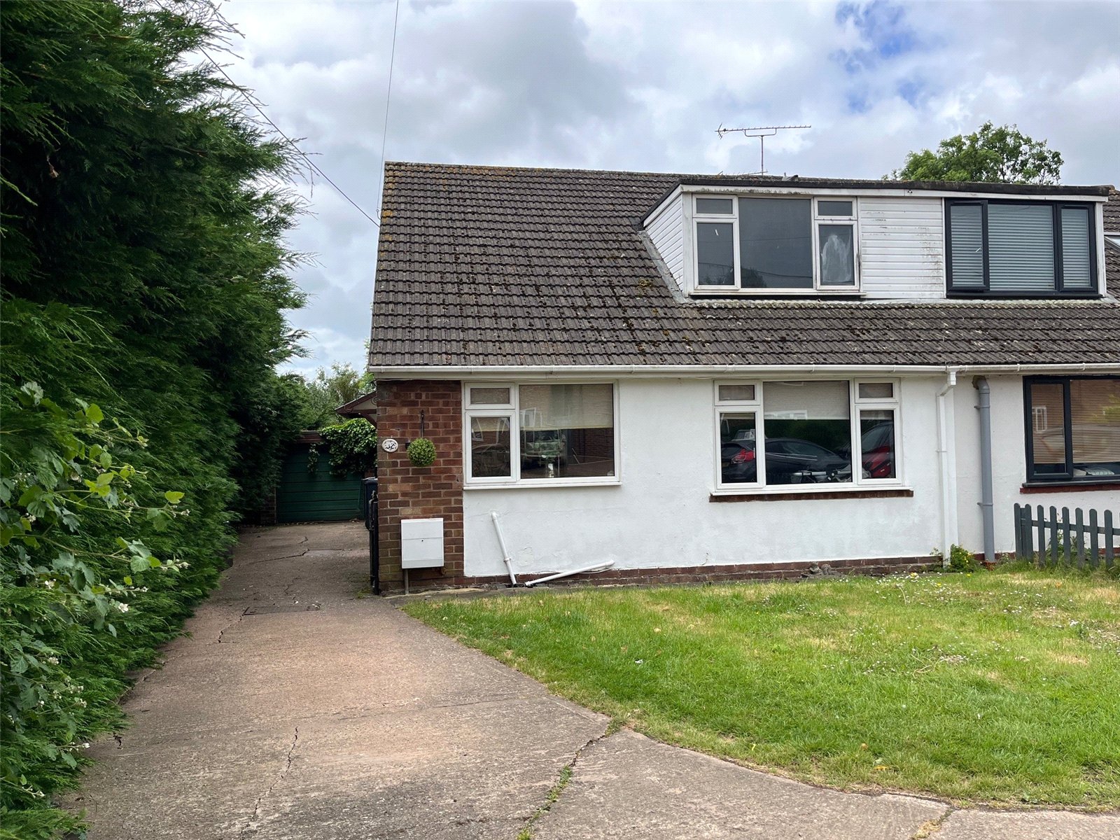
Daventry: 01327 311222
Long Buckby: 01327 844111
Woodford Halse: 01327 263333
This property has been removed by the agent. It may now have been sold or temporarily taken off the market.
*** WELL PRESENTED PERIOD TERRACE HOME*** FOUR BEDROOMS OVER THREE FLOORS***LARGE REAR GARDEN***CLOSE TO VILLAGE CENTRE***WEALTH OF CHARACTER FEATURES*** This charming four bedroom terraced property boasts an OPEN PLAN LOUNGE / DINING ROOM and a GOOD SIZED KITCHEN . To the first floor there are THREE BEDROOMS and a FAMILY BATHROOM and to the second floor there is THE MAIN BEDROOM with WC and wash hand basin. Externally the property benefits from a good sized , well maintained rear garden with brick built outbuildings and LOVELY VIEWS OF OPEN COUNTRYSIDE. Further benefits include UPVC DOUBLE GLAZING throughout and GAS to RADIATOR HEATING. Viewing is essential to appreciate both the space and setting this property benefits from Fast Find 13675 Energy Rating D
We have found these similar properties.
George Lane, Long Buckby Wharf, Northamptonshire, Nn6
3 Bedroom End of Terrace House
George Lane, LONG BUCKBY WHARF, Northamptonshire, NN6
The Poplars, Long Buckby, Northamptonshire, Nn6
2 Bedroom House
The Poplars, LONG BUCKBY, Northamptonshire, NN6
Charles Close, Long Buckby, Northamptonshire, Nn6
3 Bedroom Semi-Detached House
Charles Close, LONG BUCKBY, Northamptonshire, NN6
Scott Close, Ravensthorpe, Northamptonshire, Nn6
2 Bedroom Detached Bungalow
Scott Close, RAVENSTHORPE, Northamptonshire, NN6
Watson Road, Long Buckby, Northamptonshire, Nn6
3 Bedroom Semi-Detached House
Watson Road, LONG BUCKBY, Northamptonshire, NN6







