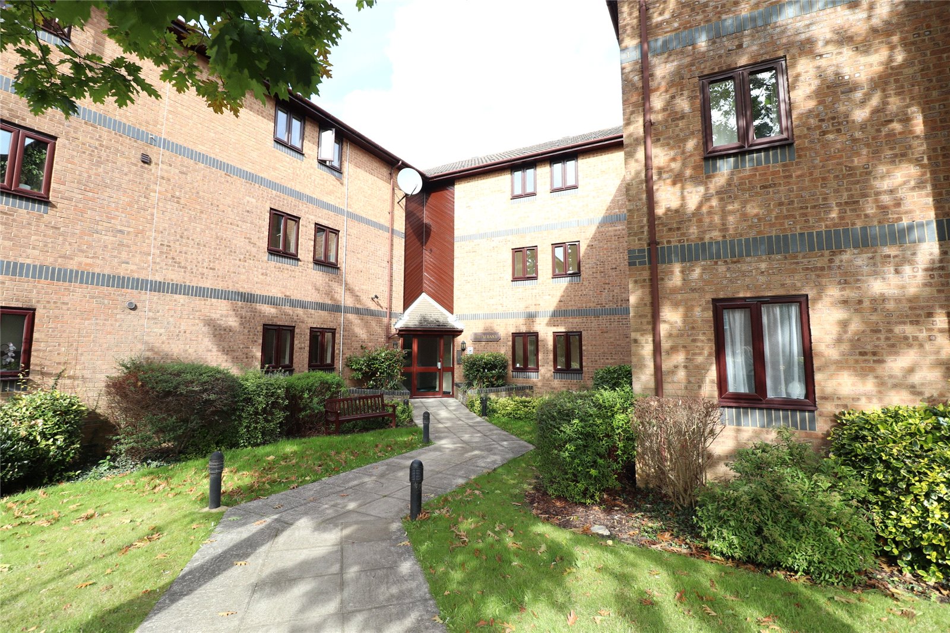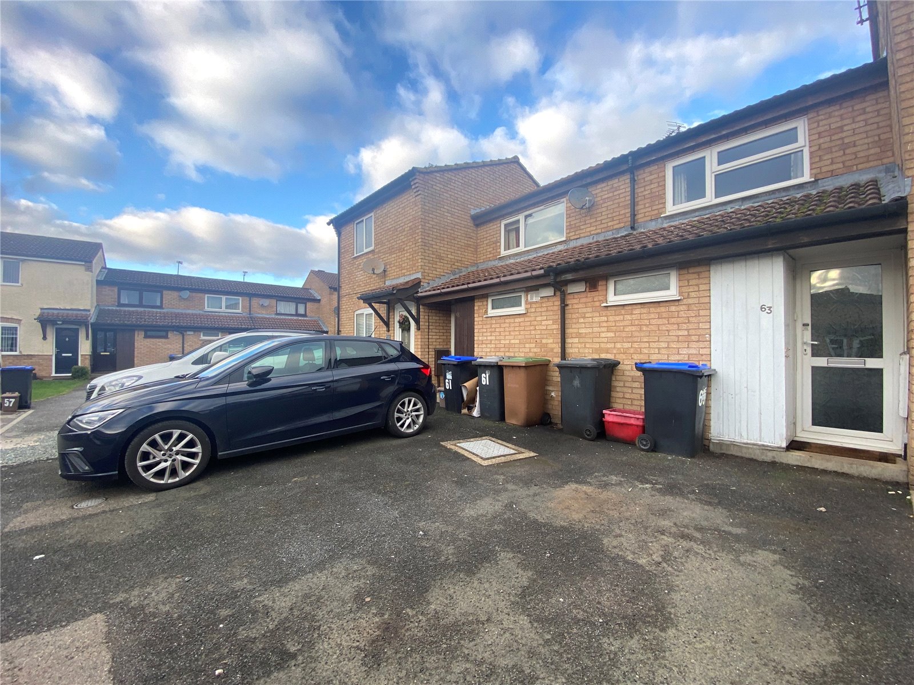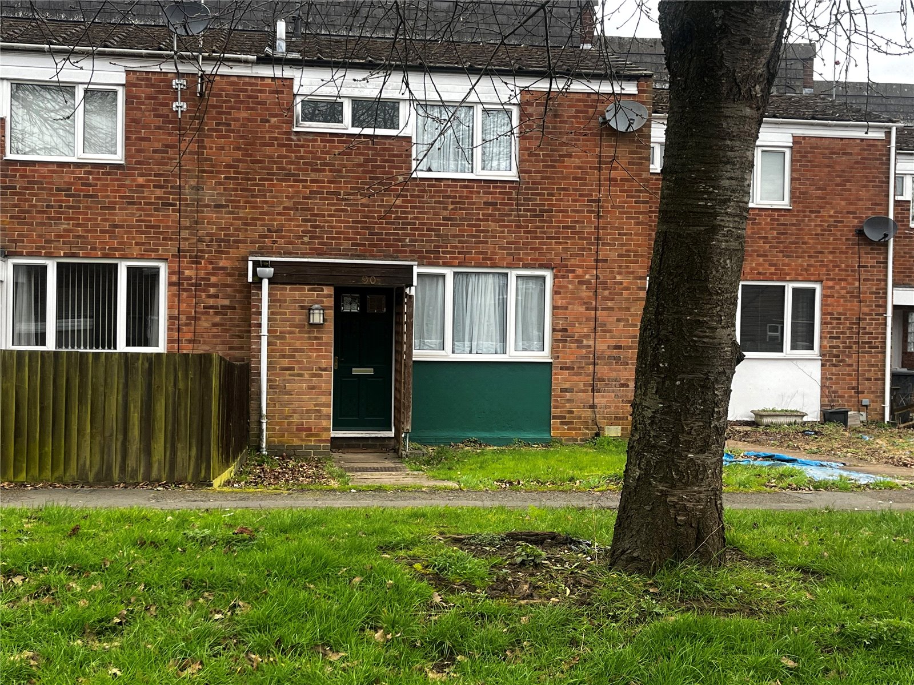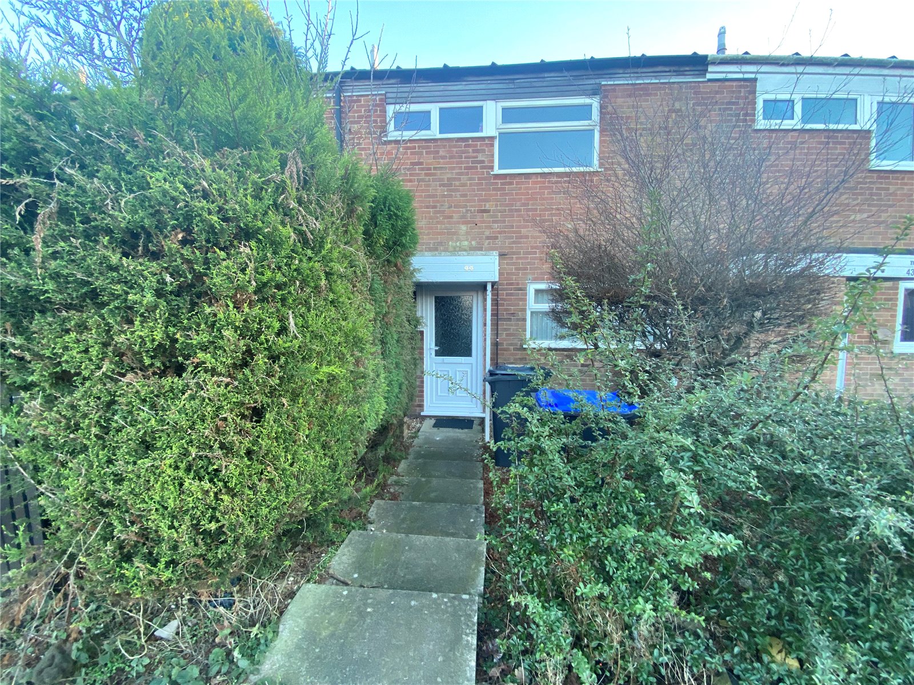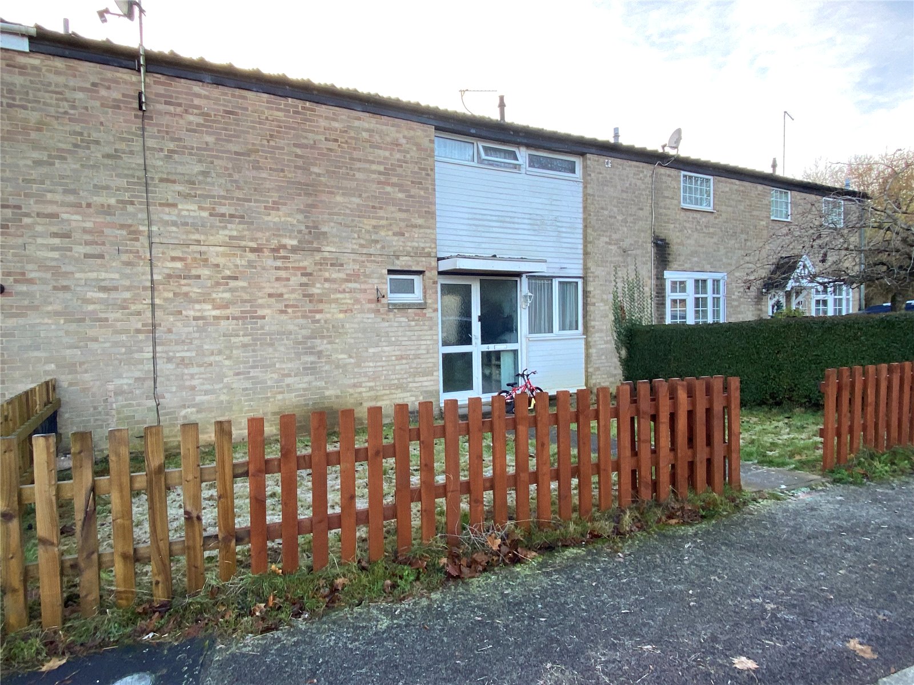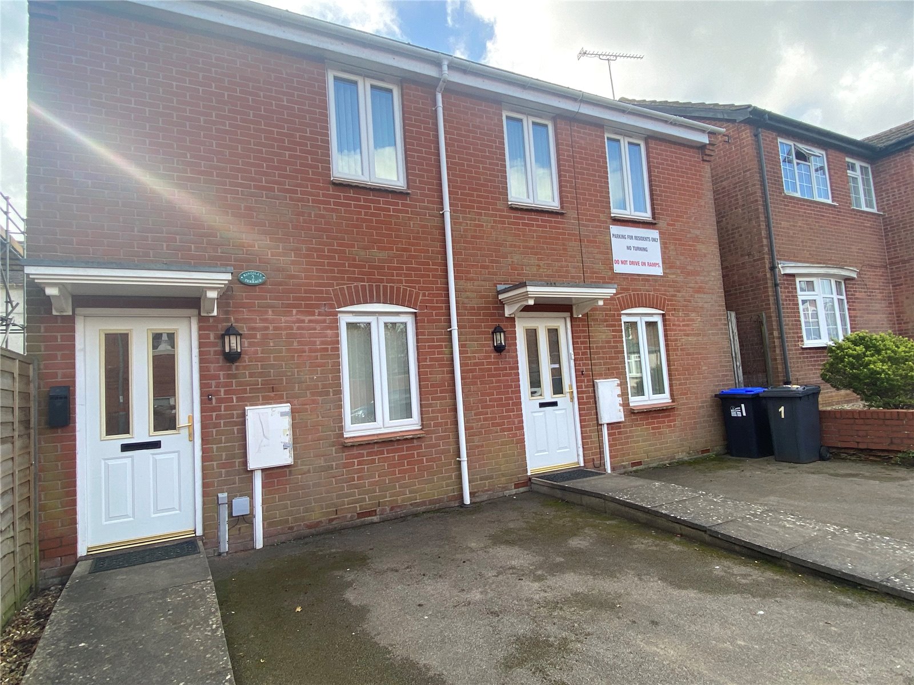
Daventry: 01327 311222
Long Buckby: 01327 844111
Woodford Halse: 01327 263333
This property has been removed by the agent. It may now have been sold or temporarily taken off the market.
Offered for sale with NO UPPER CHAIN is this END OF TERRACE property IN NEED OF MODERNISATION and located on the Southbrook Development.
We have found these similar properties.
Kingsley Avenue, Daventry, Northamptonshire, Nn11
2 Bedroom Penthouse
Kingsley Avenue, DAVENTRY, Northamptonshire, NN11
The Albany, Daventry, Northamptonshire, Nn11
2 Bedroom Apartment
The Albany, DAVENTRY, Northamptonshire, NN11
Lincoln Way, Daventry, Northamptonshire, Nn11
1 Bedroom Terraced House
Lincoln Way, DAVENTRY, Northamptonshire, NN11
The Severn, Daventry, Northamptonshire, Nn11
2 Bedroom Terraced House
The Severn, DAVENTRY, Northamptonshire, NN11
The Stour, Daventry, Northamptonshire, Nn11
3 Bedroom Terraced House
The Stour, DAVENTRY, Northamptonshire, NN11
The Witham, Daventry, Northamptonshire, Nn11
3 Bedroom Terraced House
The Witham, DAVENTRY, Northamptonshire, NN11




