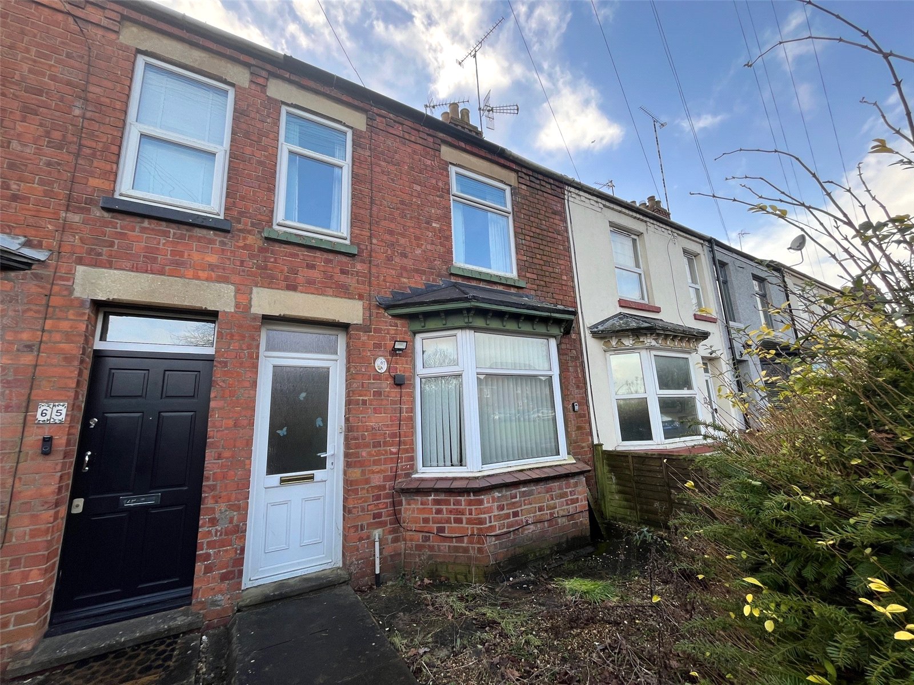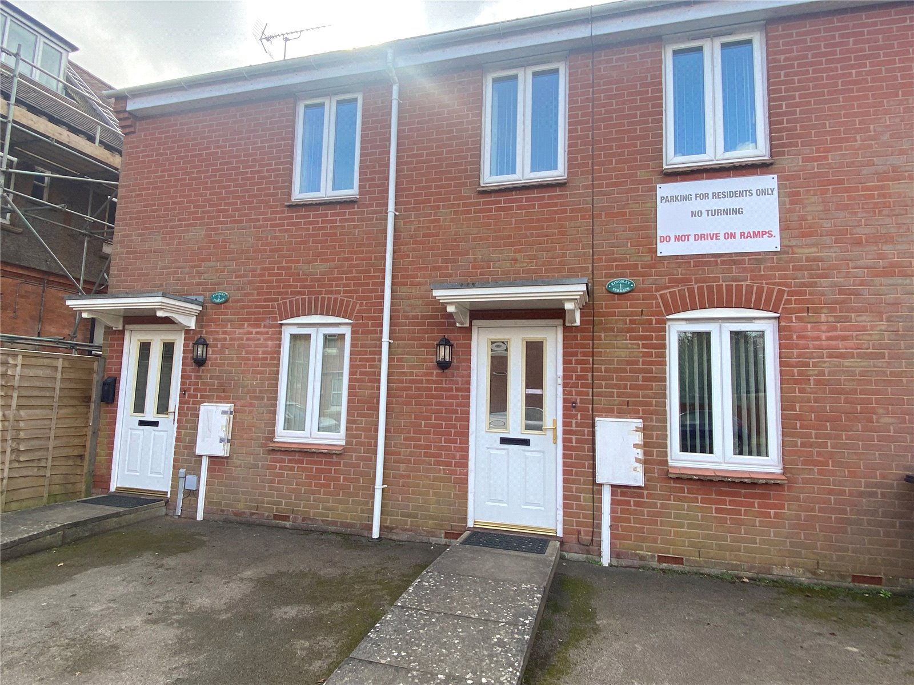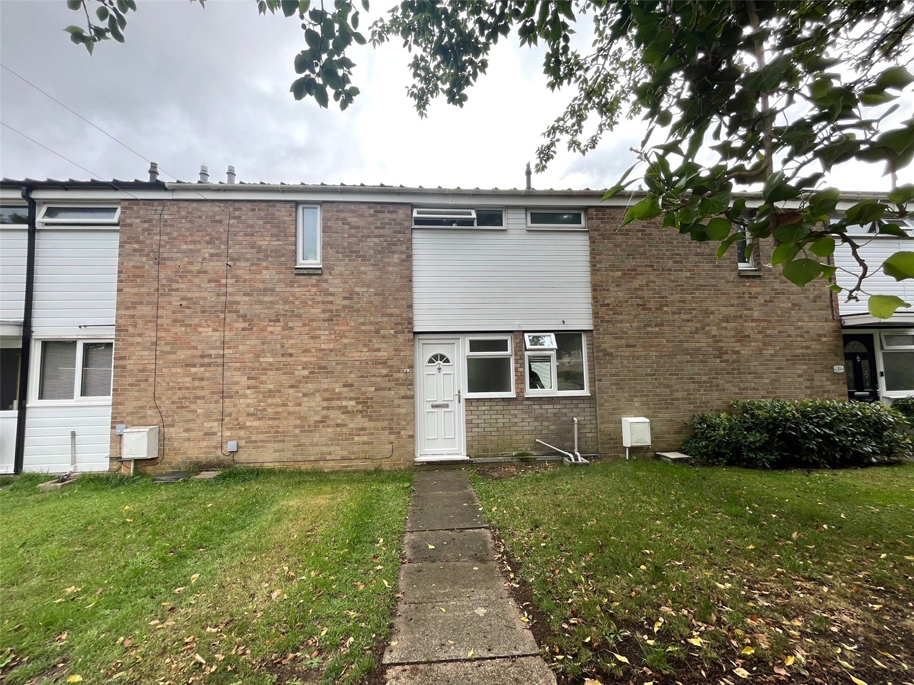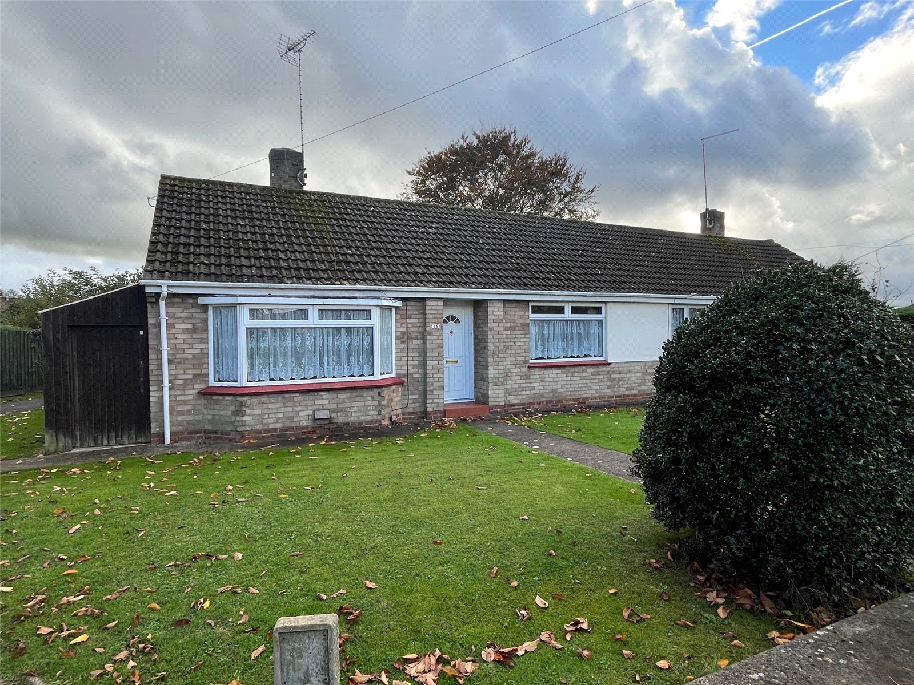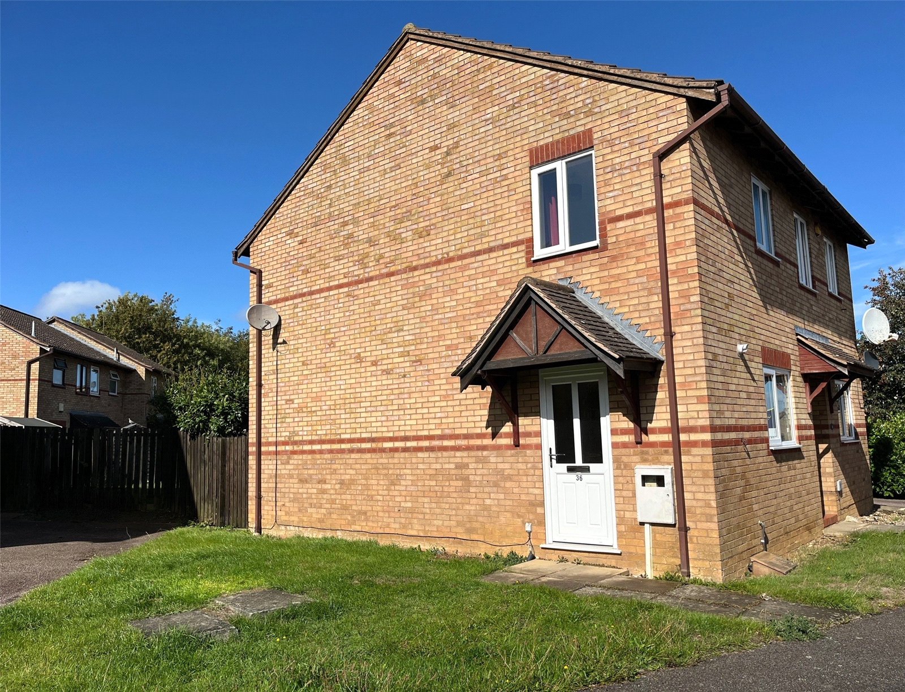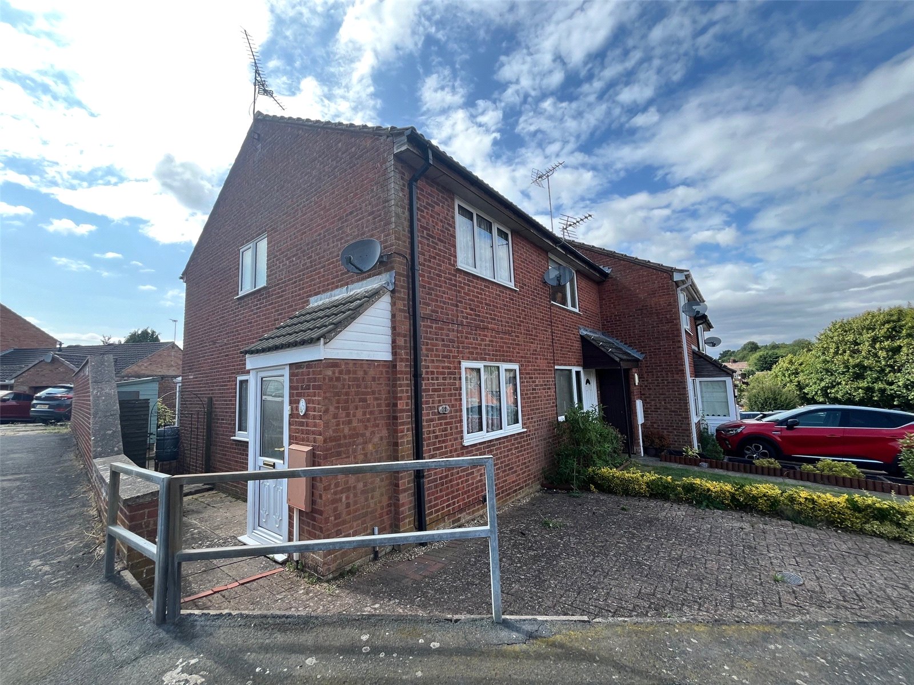
Daventry: 01327 311222
Long Buckby: 01327 844111
Woodford Halse: 01327 263333
This property has been removed by the agent. It may now have been sold or temporarily taken off the market.
A three bedroom mid terrace home located on THE OUTER PERIMETER of the Grange Estate. The property is offered for sale with NO UPPER CHAIN and briefly comprises entrance hallway, downstairs cloakroom, kitchen dining room, lounge, three bedrooms and family bathroom.
We have found these similar properties.
Balliol Road, Daventry, Northamptonshire, Nn11
2 Bedroom End of Terrace House
Balliol Road, DAVENTRY, Northamptonshire, NN11
Braunston Road, Daventry, Northamptonshire, Nn11
2 Bedroom Terraced House
Braunston Road, DAVENTRY, Northamptonshire, NN11
Kingsley Avenue, Daventry, Northamptonshire, Nn11
2 Bedroom Apartment
Kingsley Avenue, DAVENTRY, Northamptonshire, NN11
Trent Walk, Daventry, Northamptonshire, Nn11
2 Bedroom Terraced House
Trent Walk, DAVENTRY, Northamptonshire, NN11
Kingston Close, Daventry, Northamptonshire, Nn11
2 Bedroom Semi-Detached Bungalow
Kingston Close, DAVENTRY, Northamptonshire, NN11
Sherwood Drive, Daventry, Northamptonshire, Nn11
2 Bedroom Semi-Detached House
Sherwood Drive, DAVENTRY, Northamptonshire, NN11




