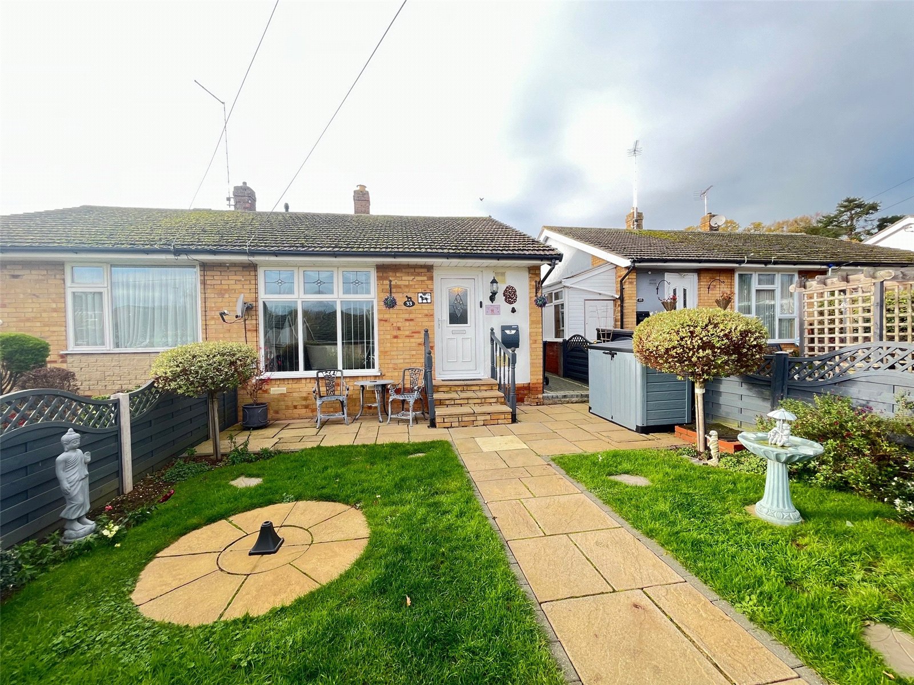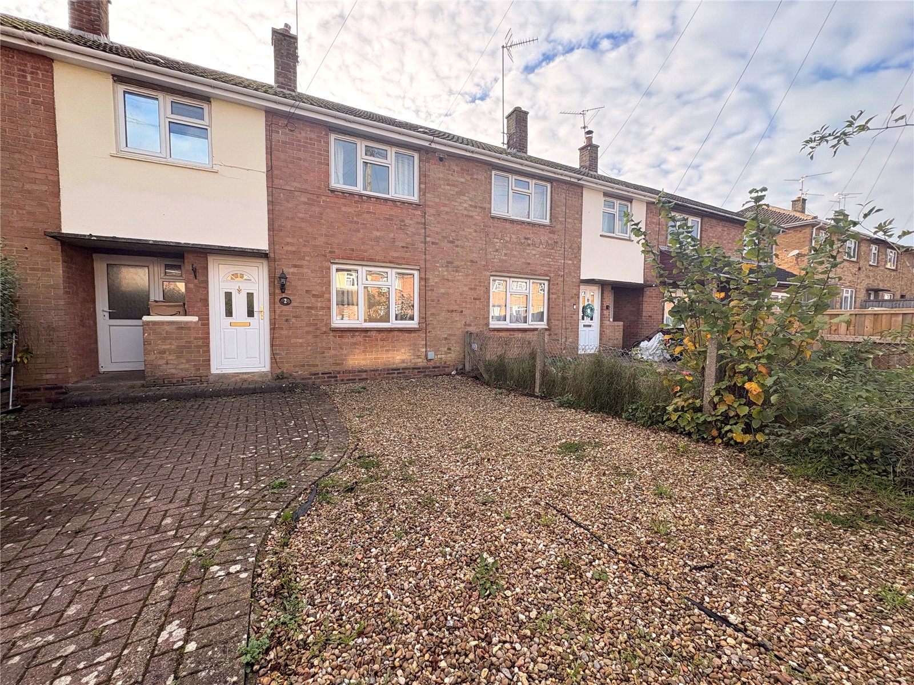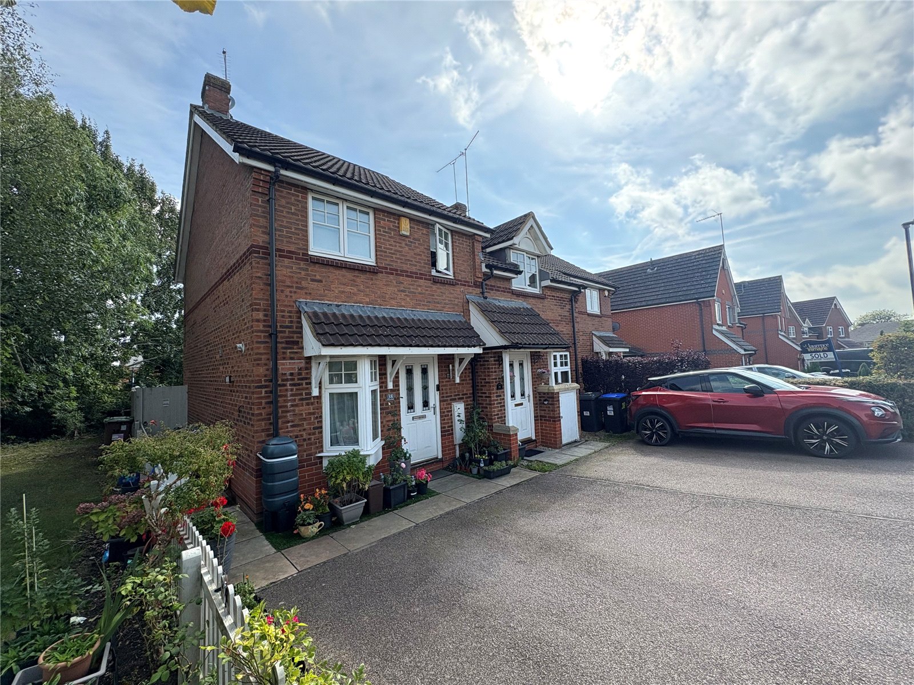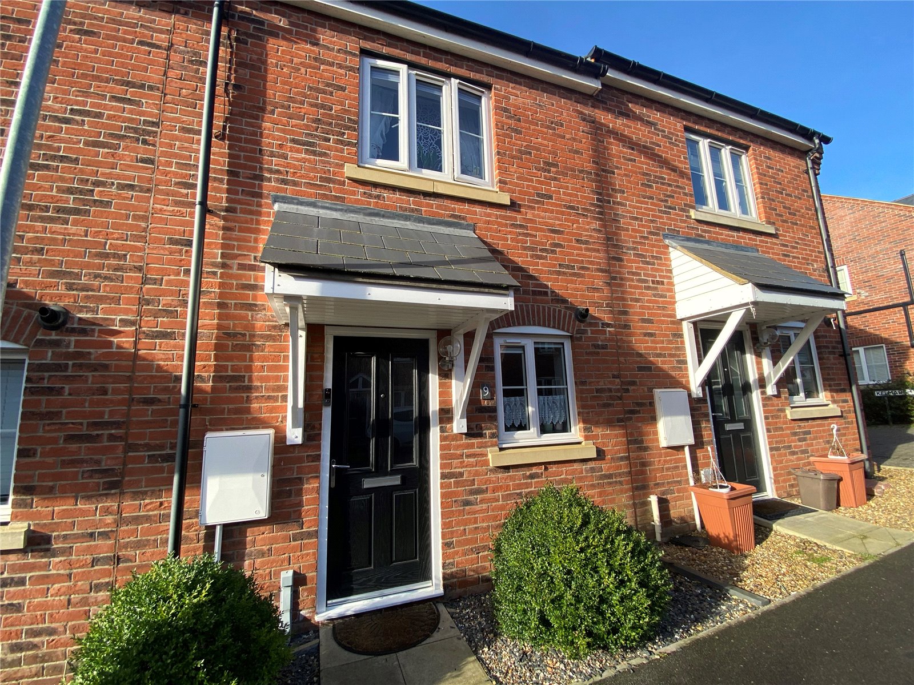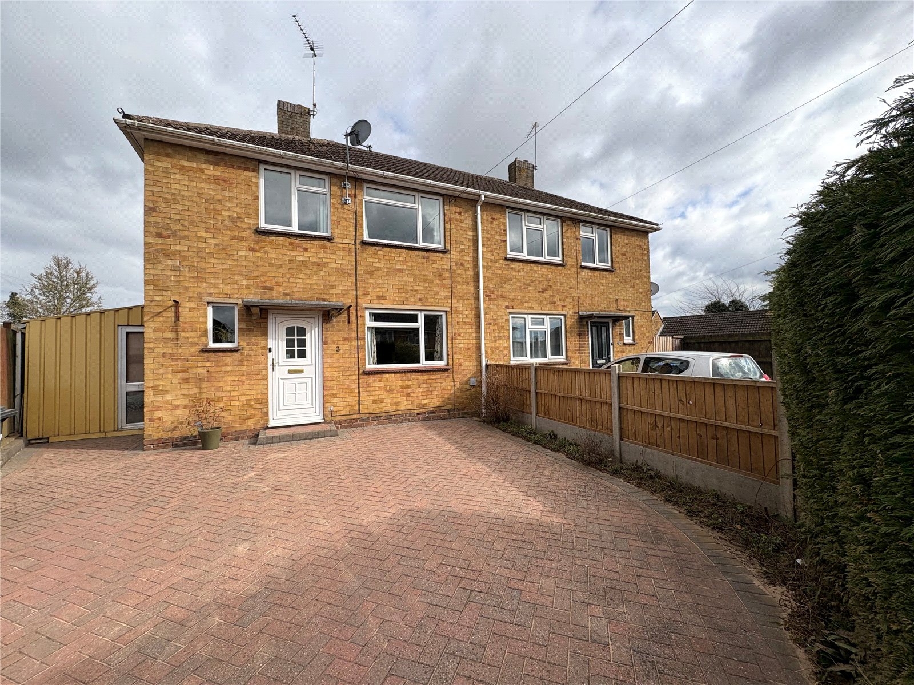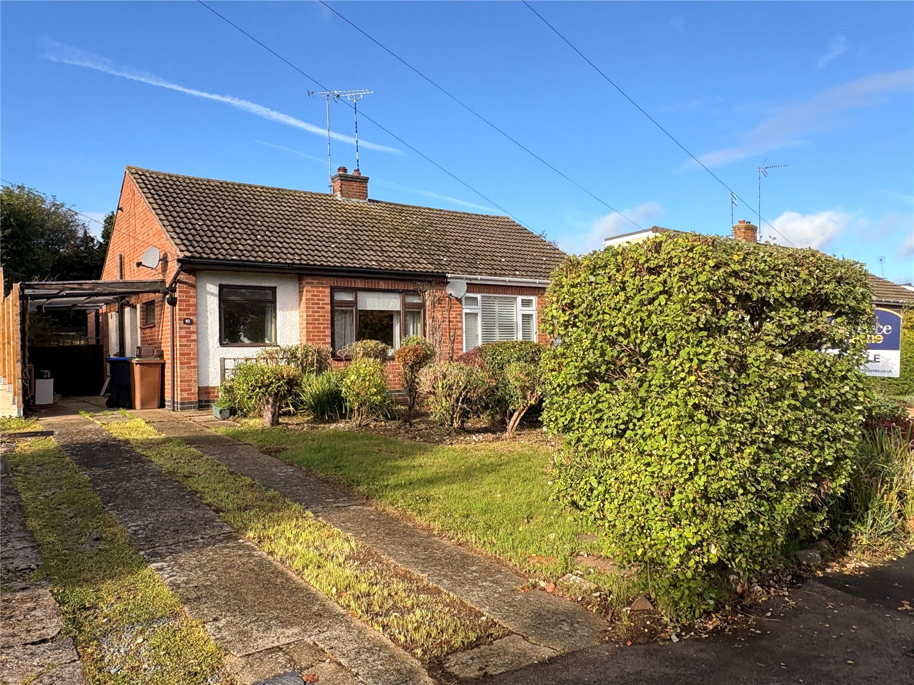
Daventry: 01327 311222
Long Buckby: 01327 844111
Woodford Halse: 01327 263333
This property has been removed by the agent. It may now have been sold or temporarily taken off the market.
***NO UPPER CHAIN *** EDGE OF SOUGHT AFTER LOCATION *** CLOSE TO COUNTRYSIDE *** VERY WELL PRESENTED *** IDEAL FIRST TIME BUY ***
We have found these similar properties.
Priory Close, Daventry, Northamptonshire, Nn11
2 Bedroom Semi-Detached Bungalow
Priory Close, DAVENTRY, Northamptonshire, NN11
The Willows, Daventry, Northamptonshire, Nn11
2 Bedroom Semi-Detached Bungalow
The Willows, DAVENTRY, Northamptonshire, NN11
Willoughby Close, Daventry, Northamptonshire, Nn11
3 Bedroom End of Terrace House
Willoughby Close, DAVENTRY, Northamptonshire, NN11
Harrow Lane, Lang Farm, Daventry, Northamptonshire, Nn11
2 Bedroom End of Terrace House
Harrow Lane, Lang Farm, DAVENTRY, Northamptonshire, NN11
Brampton Grange Drive, Middlemore, Daventry, Northamptonshire, Nn11
2 Bedroom Terraced House
Brampton Grange Drive, Middlemore, DAVENTRY, Northamptonshire, NN11
Butlin Close, Daventry, Northamptonshire, Nn11
2 Bedroom Semi-Detached House
Butlin Close, DAVENTRY, Northamptonshire, NN11




