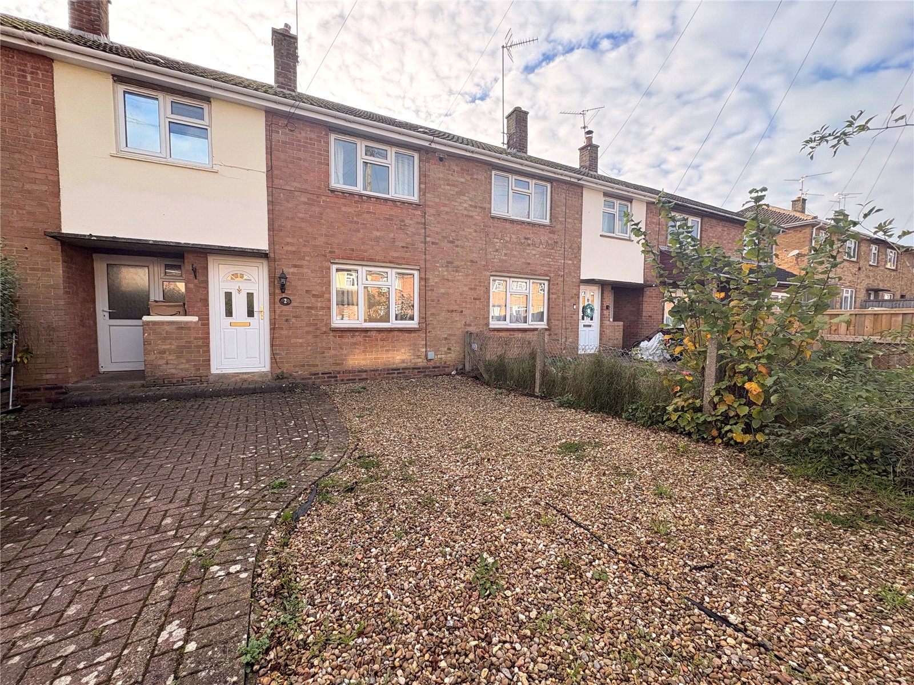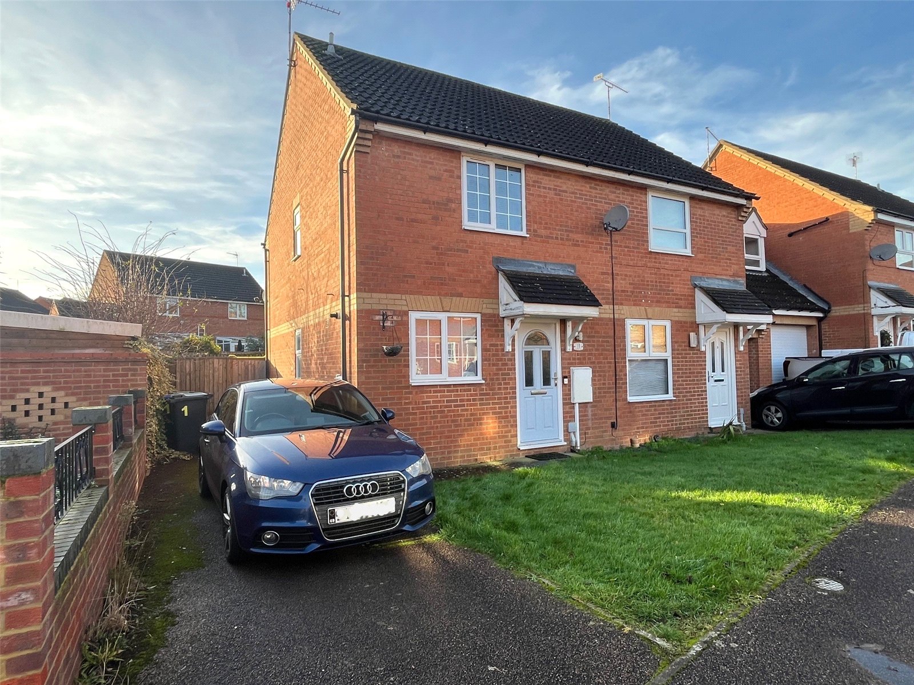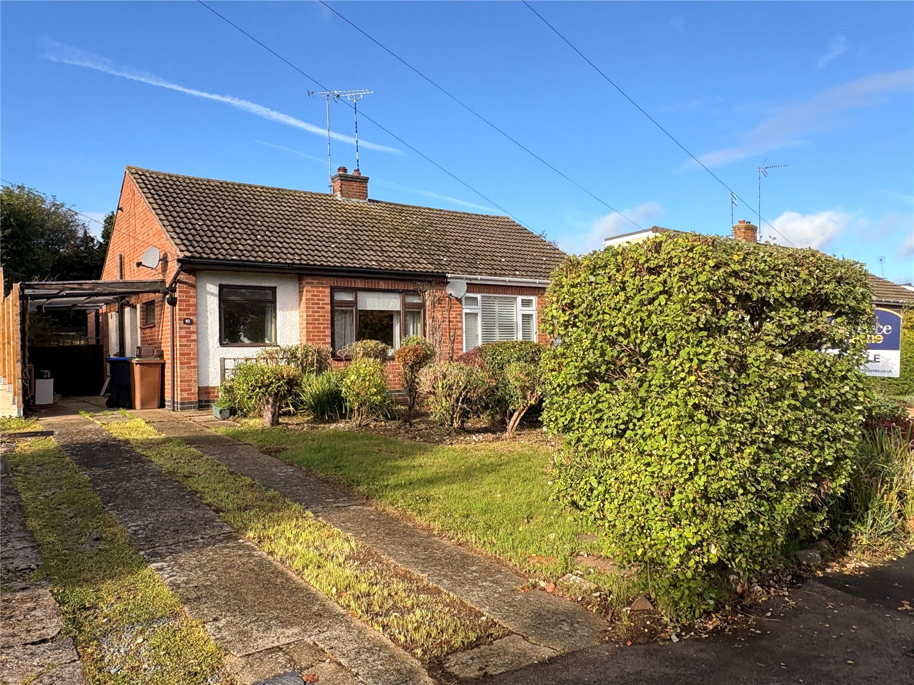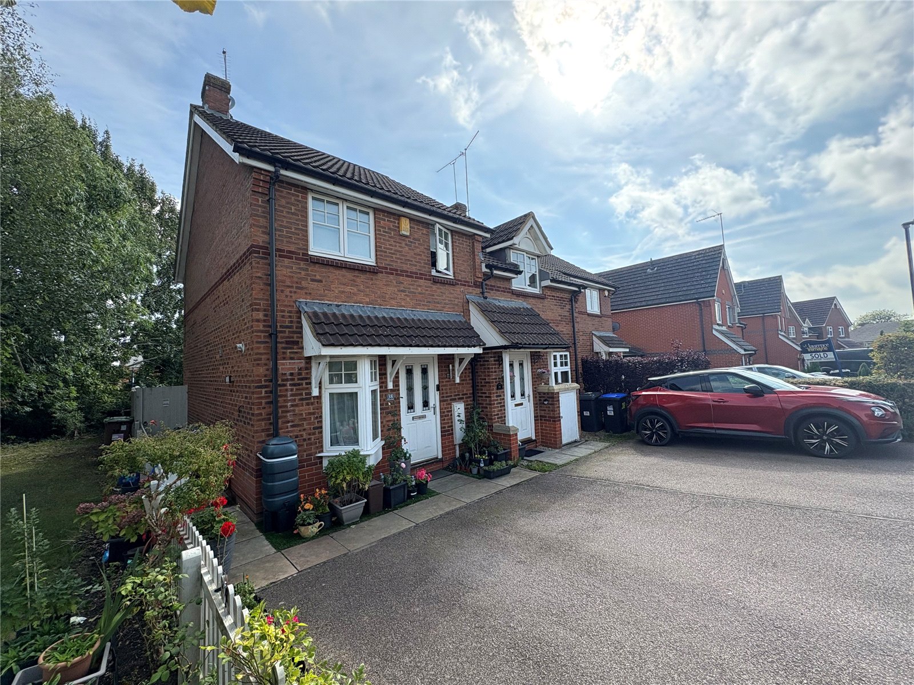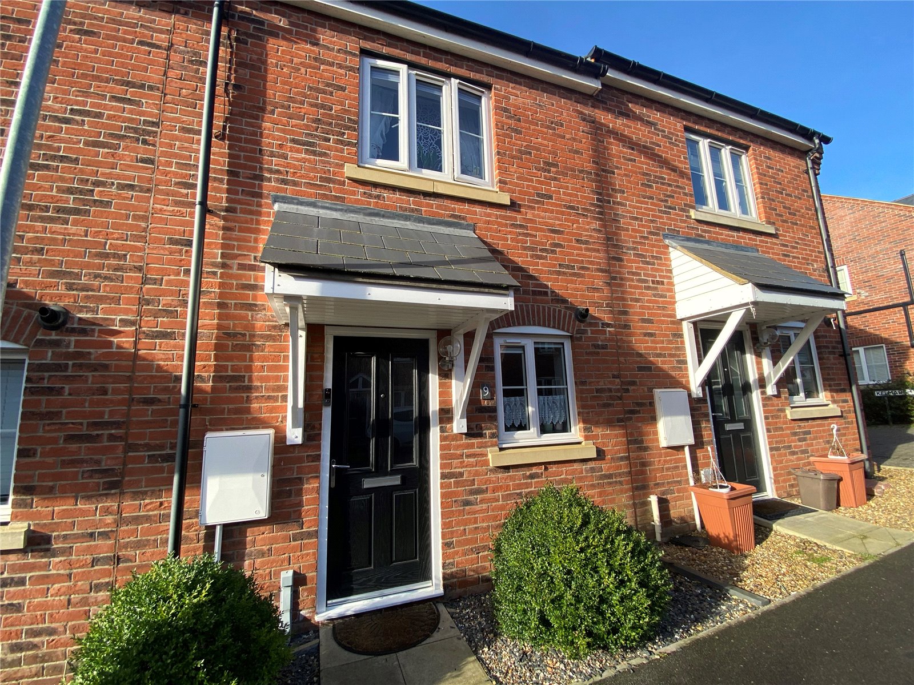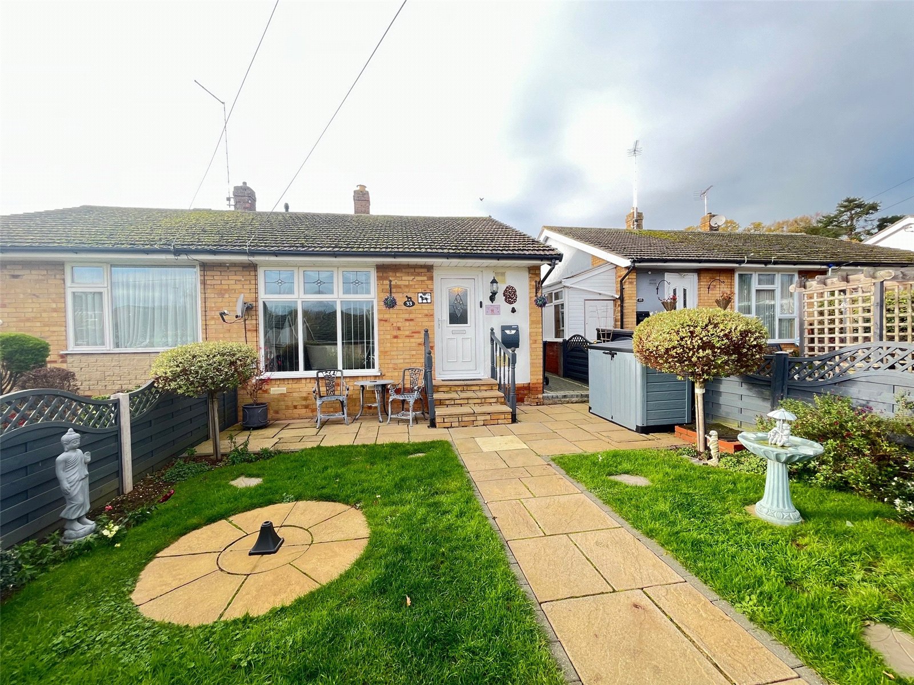
Daventry: 01327 311222
Long Buckby: 01327 844111
Woodford Halse: 01327 263333
This property has been removed by the agent. It may now have been sold or temporarily taken off the market.
Situated on the HIGHLY DESIRABLE ASHBY FIELDS DEVELOPMENT is this WELL PRESENTED semi-detached home. Giving easy access to LOCAL AMENITIES, SCHOOLING and the COUNTRY PARK and with accommodation comprising of entrance porch, lounge, 13'5" KITCHEN DINER
We have found these similar properties.
The Willows, Daventry, Northamptonshire, Nn11
2 Bedroom Semi-Detached Bungalow
The Willows, DAVENTRY, Northamptonshire, NN11
Willoughby Close, Daventry, Northamptonshire, Nn11
3 Bedroom End of Terrace House
Willoughby Close, DAVENTRY, Northamptonshire, NN11
Rhodes Close, Daventry, Northamptonshire, Nn11
2 Bedroom End of Terrace House
Rhodes Close, DAVENTRY, Northamptonshire, NN11
Priory Close, Daventry, Northamptonshire, Nn11
2 Bedroom Semi-Detached Bungalow
Priory Close, DAVENTRY, Northamptonshire, NN11
Harrow Lane, Lang Farm, Daventry, Northamptonshire, Nn11
2 Bedroom End of Terrace House
Harrow Lane, Lang Farm, DAVENTRY, Northamptonshire, NN11
Brampton Grange Drive, Middlemore, Daventry, Northamptonshire, Nn11
2 Bedroom Terraced House
Brampton Grange Drive, Middlemore, DAVENTRY, Northamptonshire, NN11




