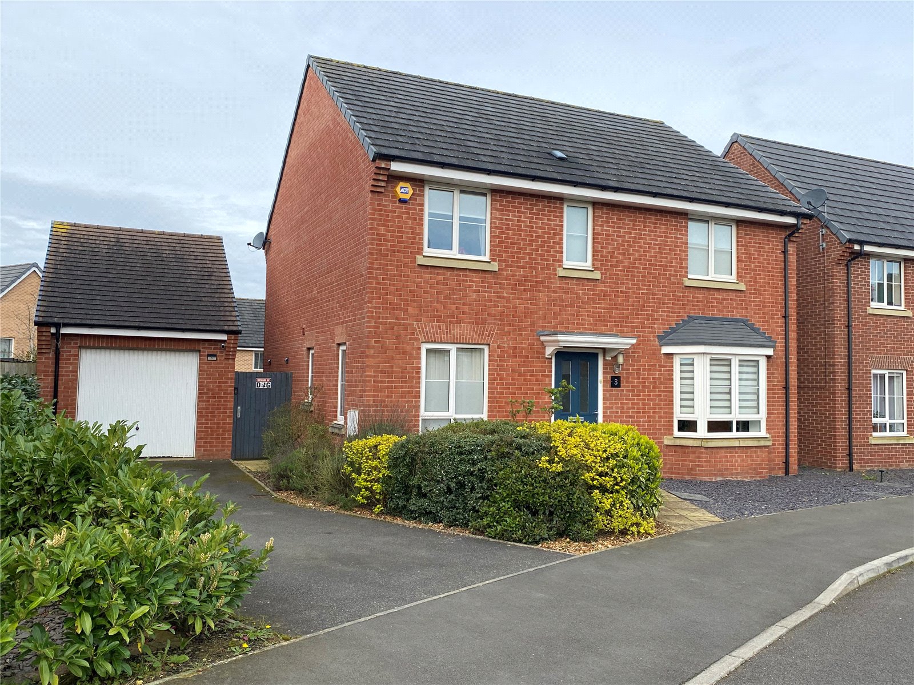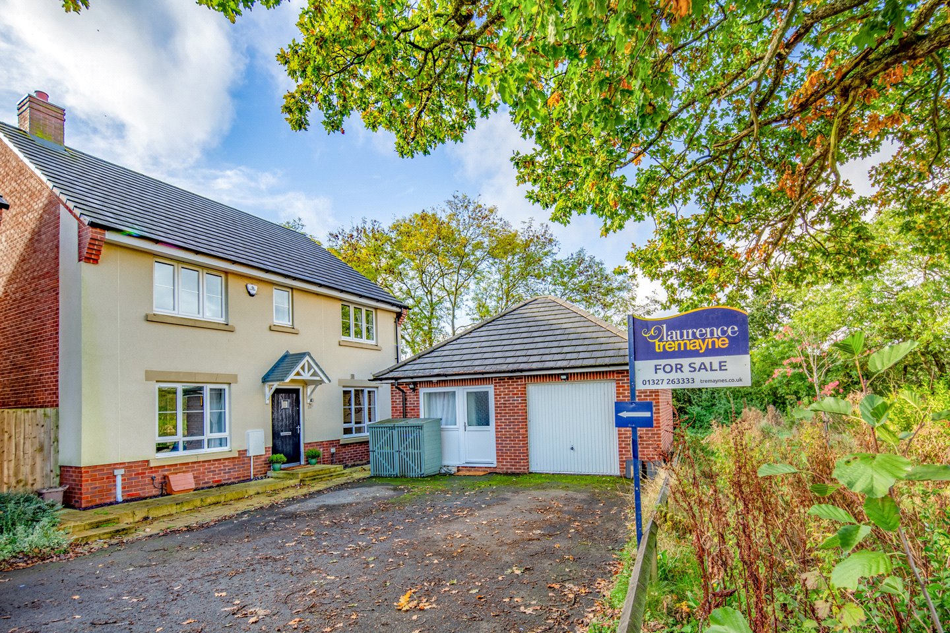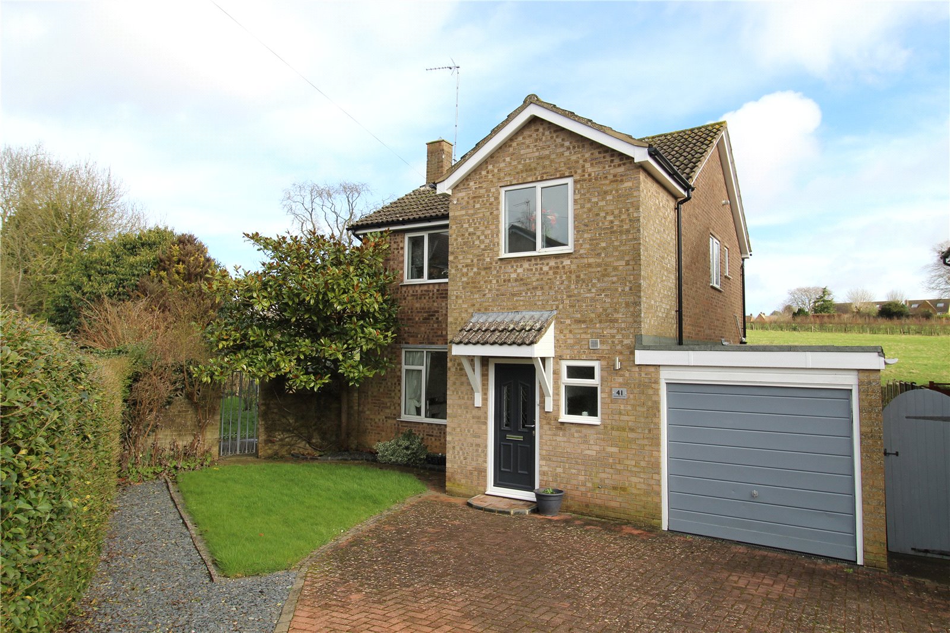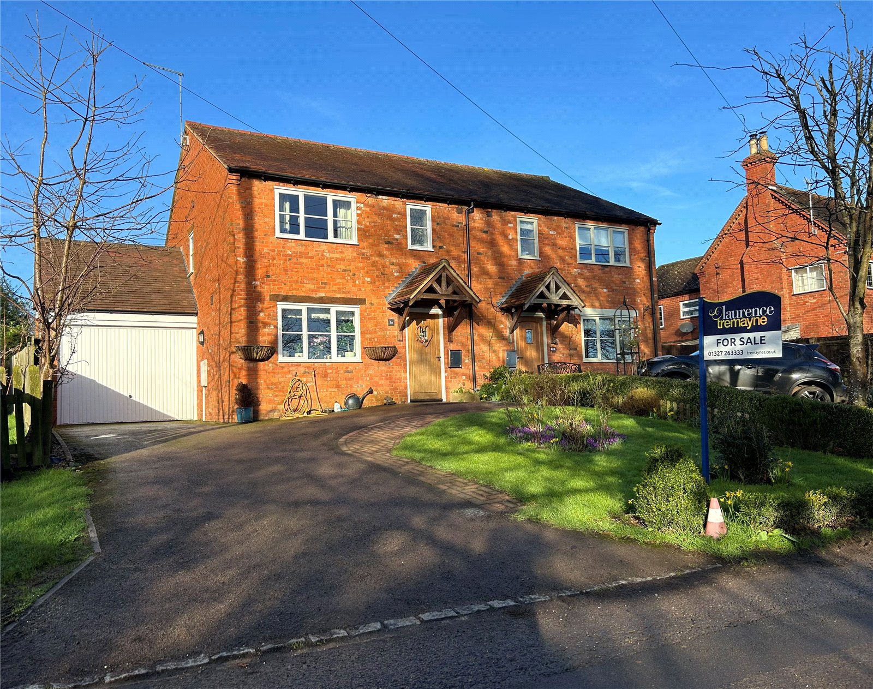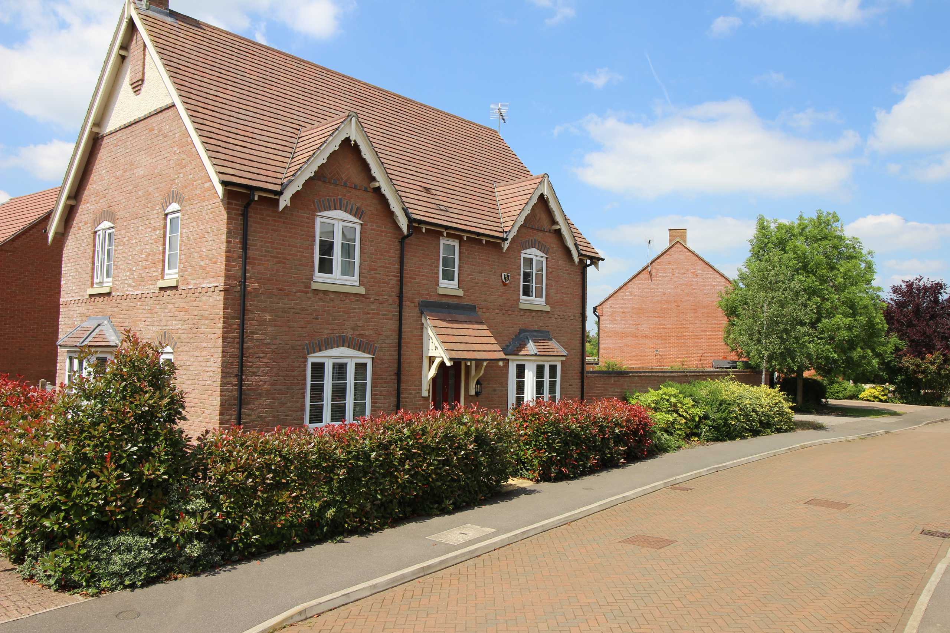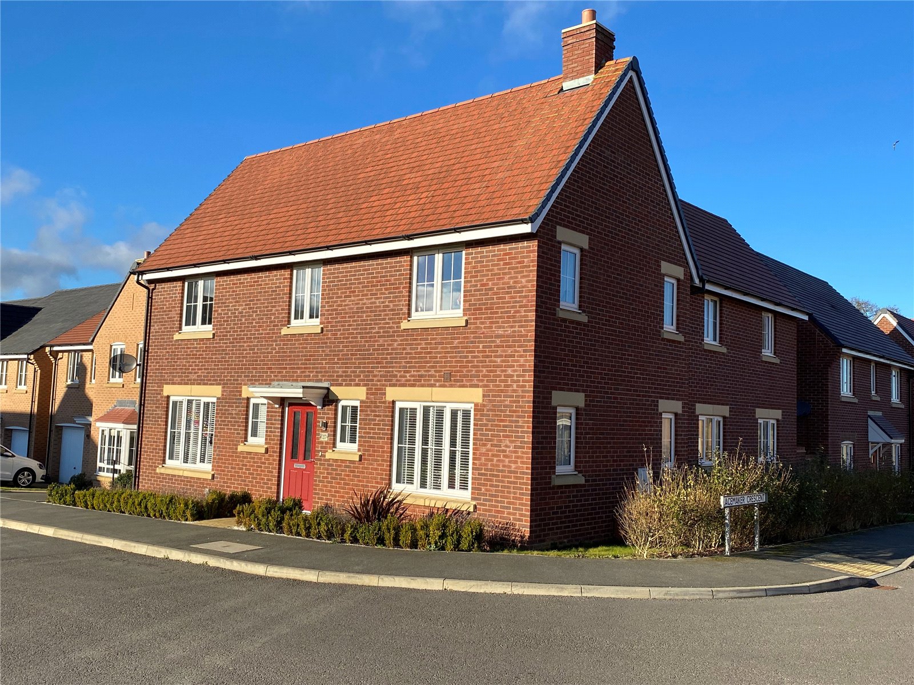
Daventry: 01327 311222
Long Buckby: 01327 844111
Woodford Halse: 01327 263333
This property has been removed by the agent. It may now have been sold or temporarily taken off the market.
***STONE BUILT COTTAGE*** BEAUTIFULLY PRESENTED*** SECURE ENCLOSED PARKING AT REAR *** CHARACTER FEATURES***
We have found these similar properties.
Ploughman Drive, Woodford Halse, Northamptonshire, Nn11
4 Bedroom Detached House
Ploughman Drive, WOODFORD HALSE, Northamptonshire, NN11
Blacksmith Way, Woodford Halse, Northamptonshire, Nn11
4 Bedroom Detached House
Blacksmith Way, WOODFORD HALSE, Northamptonshire, NN11
Blacksmith Way, Woodford Halse, Northamptonshire, Nn11
4 Bedroom Detached House
Blacksmith Way, WOODFORD HALSE, Northamptonshire, NN11
Greenwood Close, Byfield, Northamptonshire, Nn11
3 Bedroom Detached House
Greenwood Close, BYFIELD, Northamptonshire, NN11
Preston Road, Eydon, Northamptonshire, Nn11
3 Bedroom Semi-Detached House
Preston Road, EYDON, Northamptonshire, NN11
Clock Meadow, Byfield, Northamptonshire, Nn11
4 Bedroom Detached House
Clock Meadow, BYFIELD, Northamptonshire, NN11




