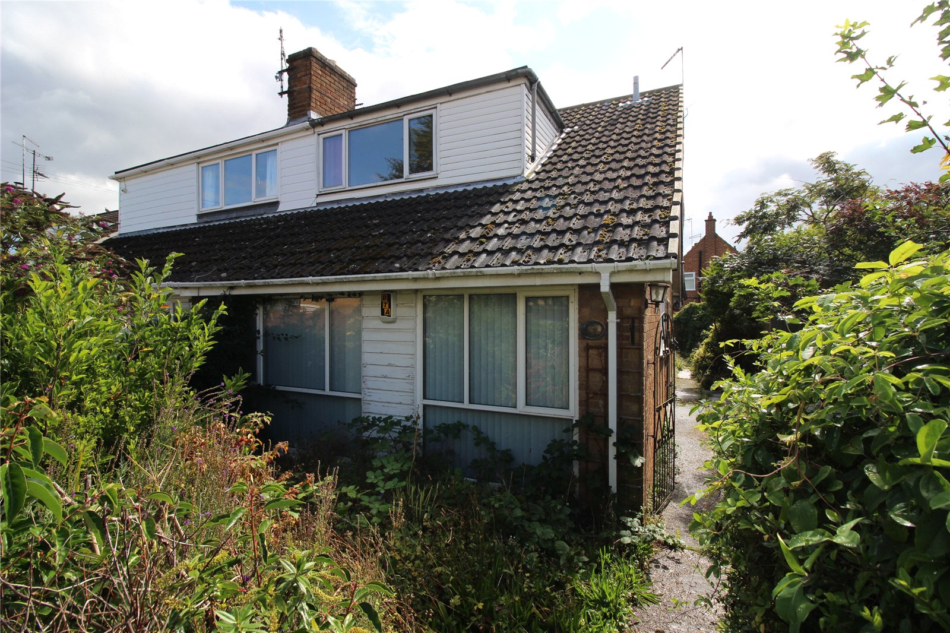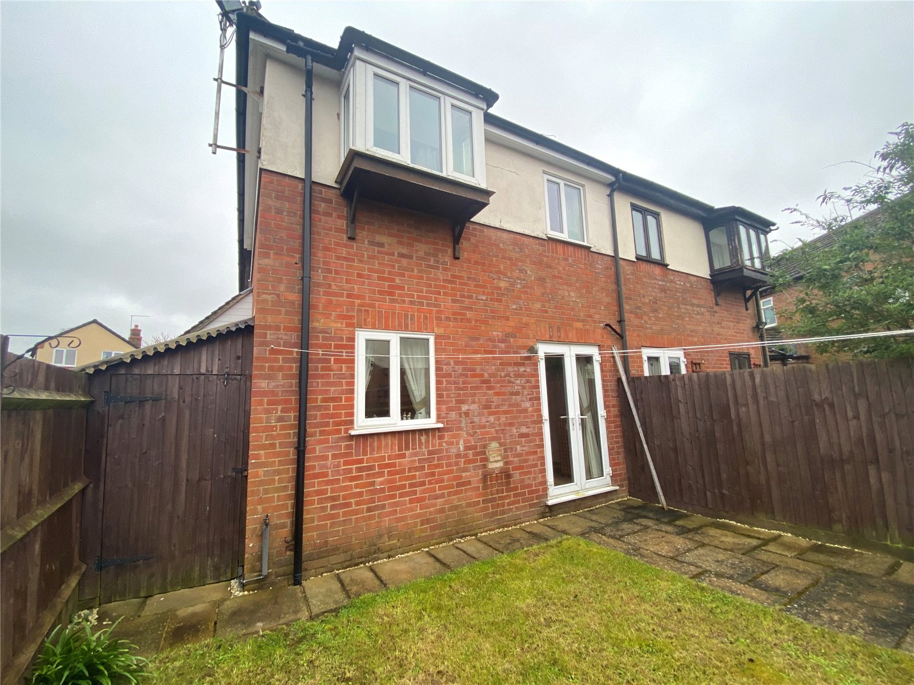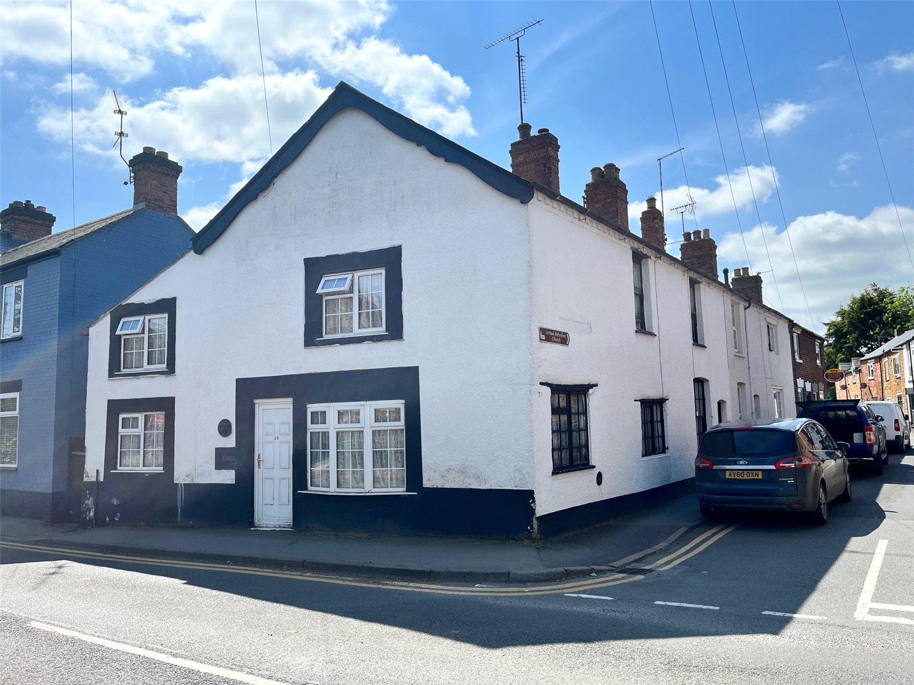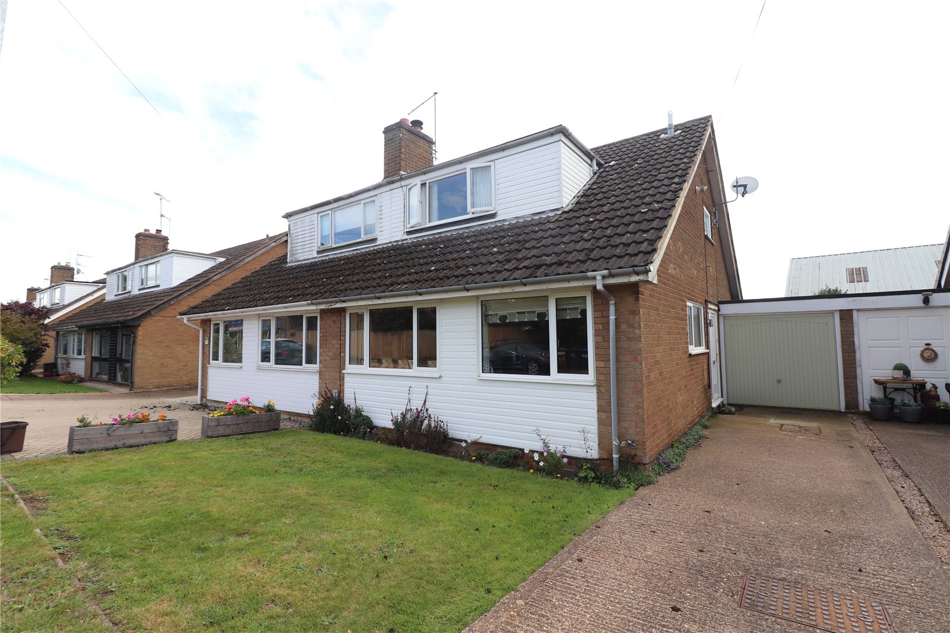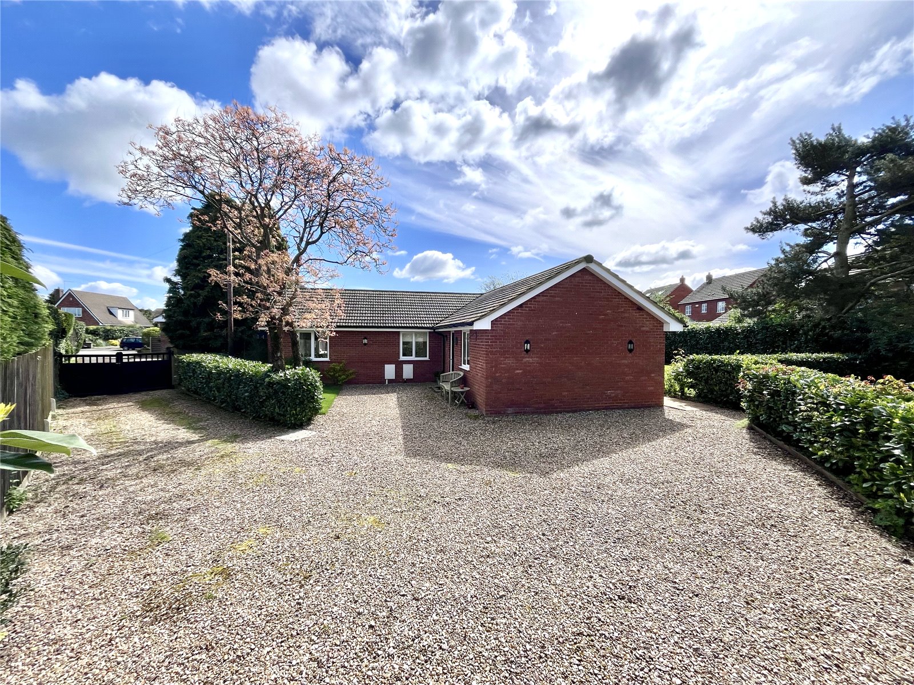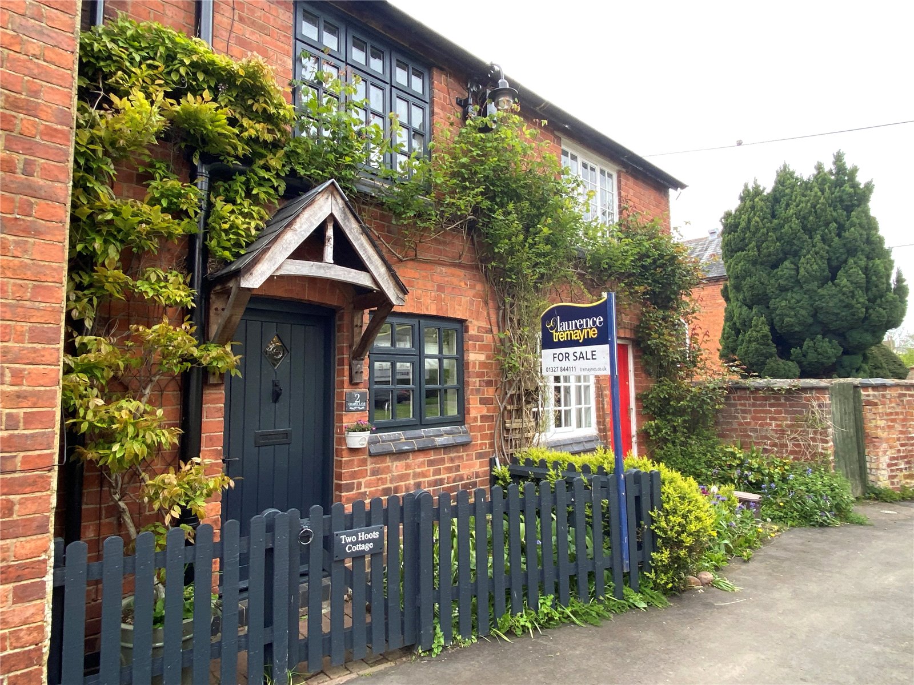
Daventry: 01327 311222
Long Buckby: 01327 844111
Woodford Halse: 01327 263333
This property has been removed by the agent. It may now have been sold or temporarily taken off the market.
***THREE BEDROOM SEMI-DETACHED FAMILY HOME *** DESIRABLE VILLAGE LOCATION *** LARGE LANDSCAPED REAR GARDEN *** DRIVEWAY FOR THREE CARS *** NEW WORCESTER BOSCH HEATING SYSTEM *** RECENTLY REFITTED BATHROOM *** MULTI FUEL STOVE *** Viewing is essential
We have found these similar properties.
Chapel Lane, Crick, Northamptonshire, Nn6
2 Bedroom Terraced House
Chapel Lane, CRICK, Northamptonshire, NN6
Glebelands, Spratton, Northamptonshire, Nn6
2 Bedroom Semi-Detached House
Glebelands, SPRATTON, Northamptonshire, NN6
William Road, Long Buckby, Northamptonshire, Nn6
2 Bedroom End of Terrace House
William Road, LONG BUCKBY, Northamptonshire, NN6
High Street, Long Buckby, Northamptonshire, Nn6
4 Bedroom Terraced House
High Street, LONG BUCKBY, Northamptonshire, NN6
Willow Close, Spratton, Northamptonshire, Nn6
3 Bedroom Semi-Detached House
Willow Close, SPRATTON, Northamptonshire, NN6
Field Close, West Haddon, Northamptonshire, Nn6
2 Bedroom Detached Bungalow
Field Close, WEST HADDON, Northamptonshire, NN6




