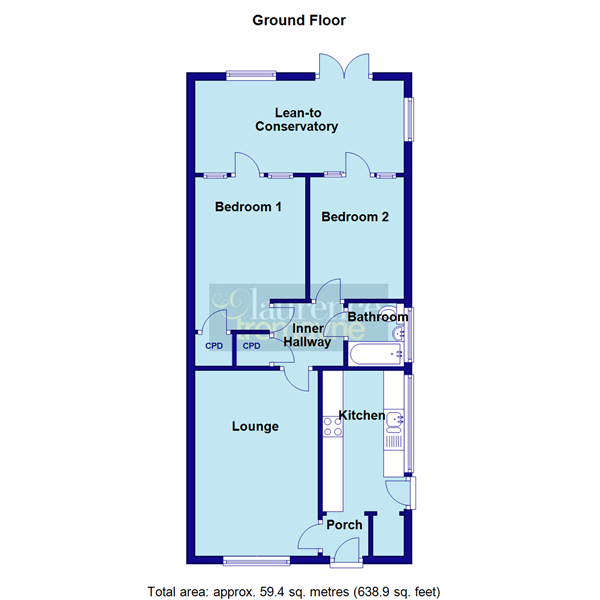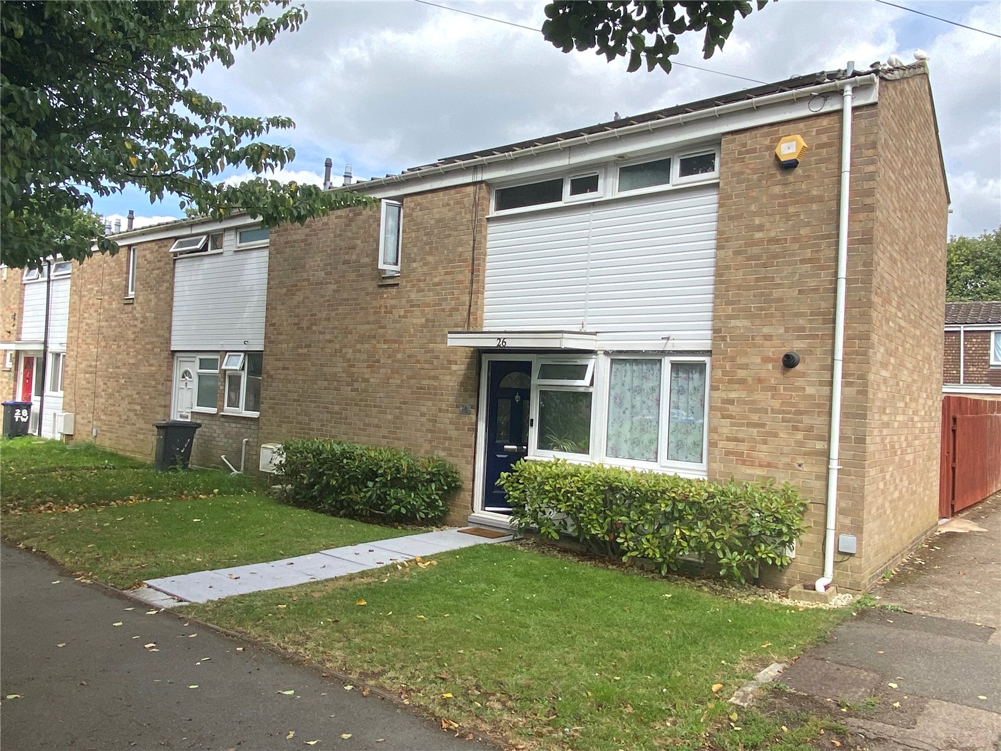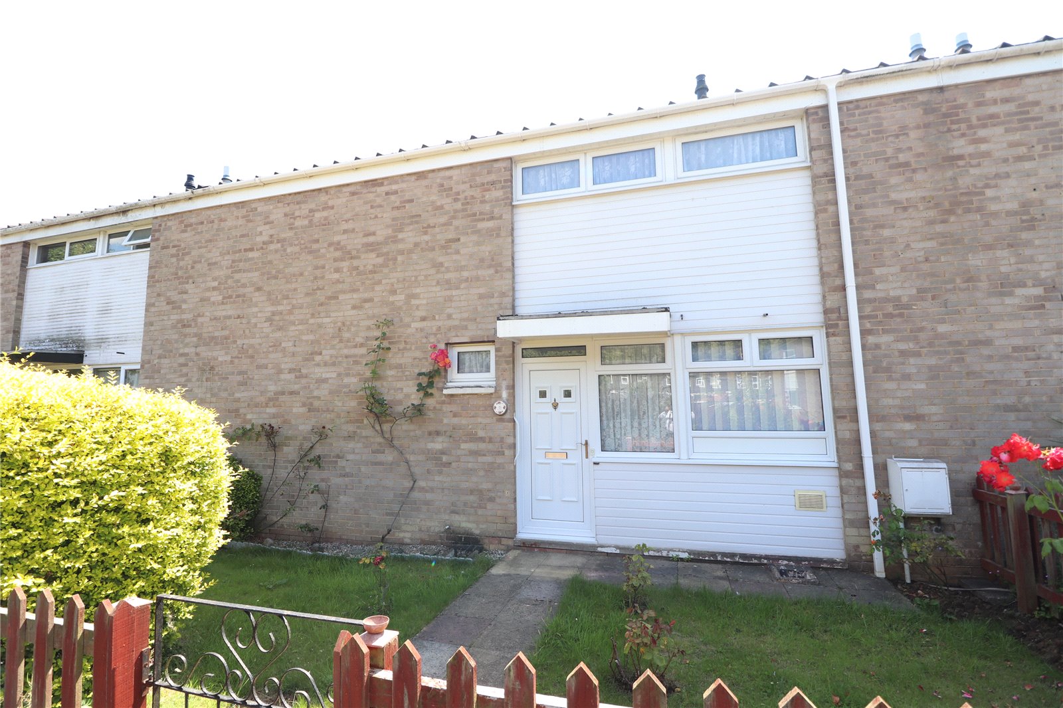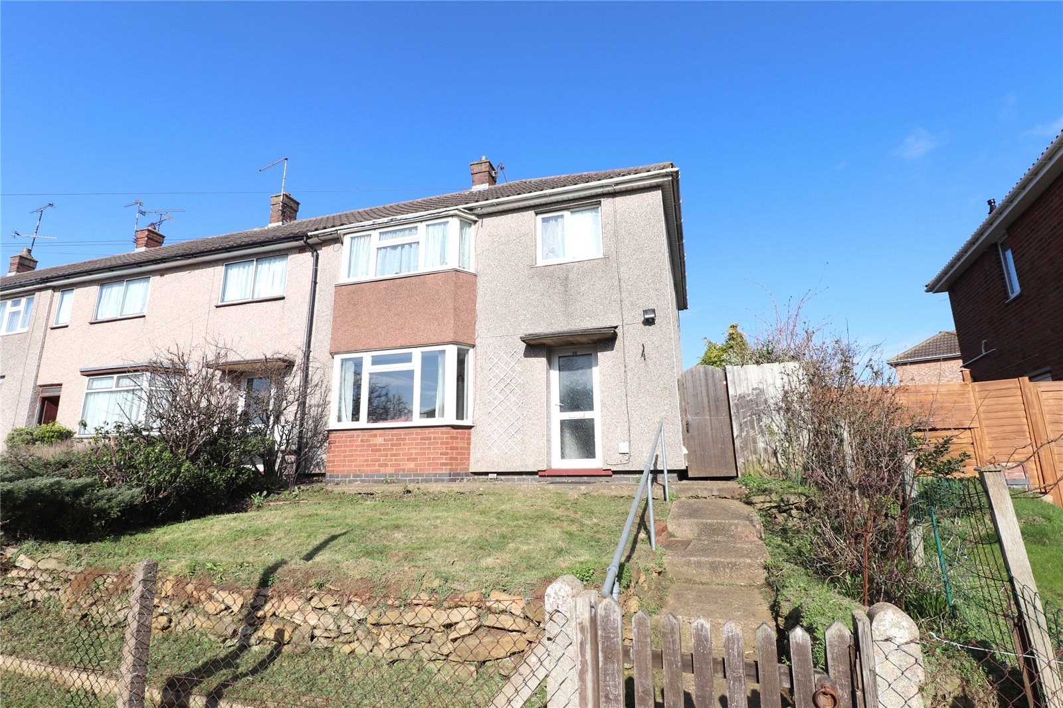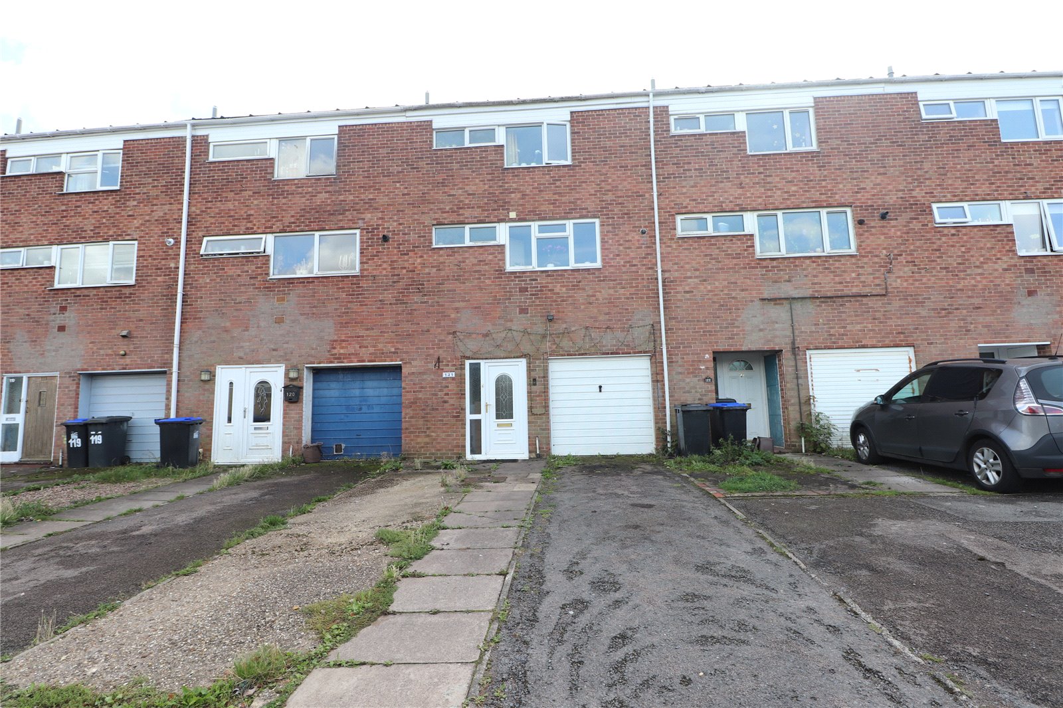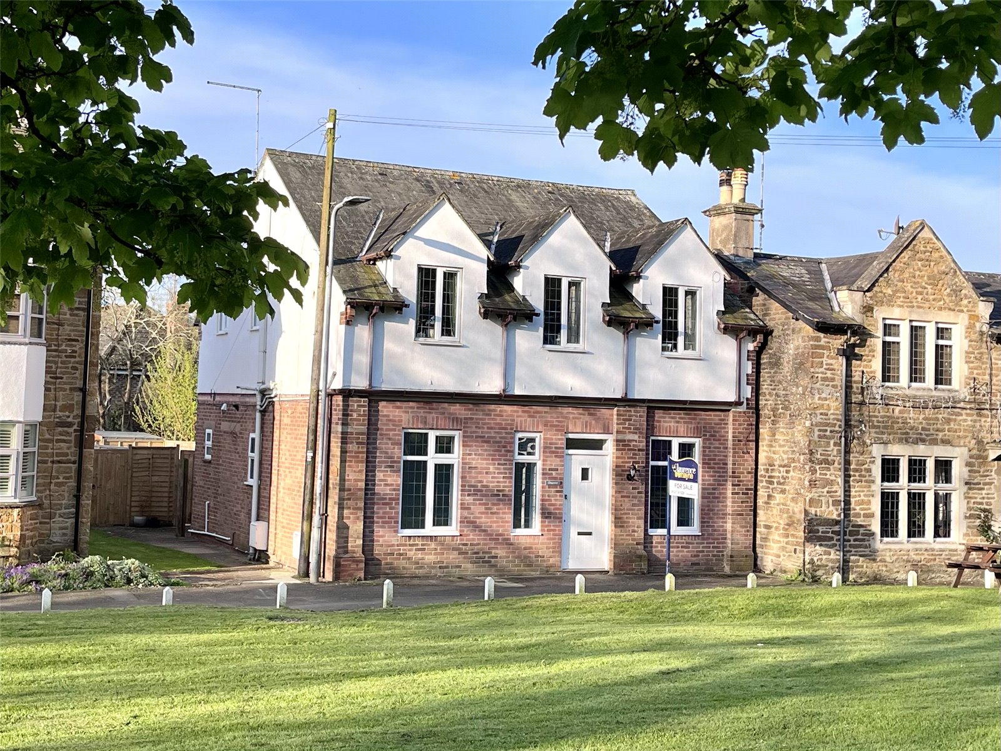Daventry: 01327 311222
Long Buckby: 01327 844111
Woodford Halse: 01327 263333
The Willows, DAVENTRY, Northamptonshire, NN11
Price £205,000
2 Bedroom
Semi-Detached Bungalow
Overview
2 Bedroom Semi-Detached Bungalow for sale in The Willows, DAVENTRY, Northamptonshire, NN11
***VERY WELL PRESENTED***SEMI-DETACHED BUNGALOW***POPULAR LOCATION***VIEWING ADVISED***
Located on popular development close to parkland, schooling and amenities is this VERY WELL PRESENTED semi-detached bungalow. With accommodation comprising entrance porch, 14'10" LOUNGE, kitchen, TWO BEDROOMS, RE-FITTED BATHROOM and lean-to conservatory. Outside is a LOW MAINTENANCE FRONTAGE and PRETTY REAR GARDEN plus allocated parking to the rear. Viewing is advised to fully appreciate this lovely bungalow. EPC - E.
Entered Via A Upvc double glazed door opening into : -
Entrance Porch With tiled flooring, door to living room and opening into:-
Kitchen 11'3" x 6'6" (3.43m x 1.98m). Fitted with a range of both base and eye level units finished in cream high gloss with marble effect worktops over and tiling above. Built in Indesit eye level oven and electric hob with stainless steel extractor fan over. Inset one and a half bowl stainless steel single drainer sink unit with swan neck mixer tap over, space and plumbing for a washing machine and a slimline dishwasher, space for an under counter fridge. Upvc double glazed window with tiled sill and Upvc double glazed door to the side aspect. Open cupboard to one corner housing the gas and electric meters, the fuse box and space for a small fridge/ freezer, coving to ceiling, inset spotlights and tiled effect vinyl flooring.
Living Room 14'10" x 9'11" (4.52m x 3.02m). A lovely relaxing living space with Upvc double glazed picture window overlooking the front aspect. Currently multi purposed as a lounge to one end and a work station to the other with feature fire place with inset electric fire , tiled backing and painted wooden surround, coving to ceiling, slate effect vinyl flooring and double panel radiator.
Inner Hallway 5'7" x 3' (1.7m x 0.91m). Following on from the living area with a continuation of the slate effect flooring is an inner hallway central to the property with doors leading to the two bedrooms and family bathroom, access to a storage cupboard, access to loft space, coving to ceiling, smoke alarm.
Bedroom One 12'3" max x 9' (3.73m max x 2.74m). A lovely bright room set at the back of the property with Upvc double glazed door with full length Upvc double glazed windows to either side giving access into the lean to conservatory, a continuation of flooring from the inner hallway, coving to the ceiling, a built in storage cupboard and single panel radiator.
Bedroom Two 9'9" x 7'7" (2.97m x 2.3m). A good size second bedroom with the same flooring running throughout and a Upvc double glazed door with full length Upvc double glazed windows either side into the lean to conservatory, coving to ceiling and single panel radiator.
Bathroom 5' x 4'6" (1.52m x 1.37m). A lovely family bathroom fitted with a white three piece suite comprising low level push flush WC, wash hand basin with central chrome mixer tap set onto a vanity unit and panel bath with hand held mixer tap shower attachment over, frosted Upvc double glazed window to side aspect, tiling to water sensitive areas, vinyl flooring and extractor fan.
Conservatory 16'9" x 7'5" (5.1m x 2.26m). A timber extension,/lean to offering a versatile additional space to the property with access to the rear garden. Currently used as living/work space with window overlooking the side aspect and further window alongside double wooden doors opening out to the rear. A lovely sunny spot with the addition of an electric heater for the cooler months.
Outside
Front A low maintenance frontage which is mainly block paved with stone borders, enclosed by low level picket fencing and wrought iron access gate
Rear An enclosed private rear garden laid to lawn area and patio seating area. There is side access leading to the front of the property, enclosed by timber panel fencing.
Parking At the rear there is a hardstanding parking space allocated to the property by footpath adjacent to the property.
Read more
Located on popular development close to parkland, schooling and amenities is this VERY WELL PRESENTED semi-detached bungalow. With accommodation comprising entrance porch, 14'10" LOUNGE, kitchen, TWO BEDROOMS, RE-FITTED BATHROOM and lean-to conservatory. Outside is a LOW MAINTENANCE FRONTAGE and PRETTY REAR GARDEN plus allocated parking to the rear. Viewing is advised to fully appreciate this lovely bungalow. EPC - E.
Entered Via A Upvc double glazed door opening into : -
Entrance Porch With tiled flooring, door to living room and opening into:-
Kitchen 11'3" x 6'6" (3.43m x 1.98m). Fitted with a range of both base and eye level units finished in cream high gloss with marble effect worktops over and tiling above. Built in Indesit eye level oven and electric hob with stainless steel extractor fan over. Inset one and a half bowl stainless steel single drainer sink unit with swan neck mixer tap over, space and plumbing for a washing machine and a slimline dishwasher, space for an under counter fridge. Upvc double glazed window with tiled sill and Upvc double glazed door to the side aspect. Open cupboard to one corner housing the gas and electric meters, the fuse box and space for a small fridge/ freezer, coving to ceiling, inset spotlights and tiled effect vinyl flooring.
Living Room 14'10" x 9'11" (4.52m x 3.02m). A lovely relaxing living space with Upvc double glazed picture window overlooking the front aspect. Currently multi purposed as a lounge to one end and a work station to the other with feature fire place with inset electric fire , tiled backing and painted wooden surround, coving to ceiling, slate effect vinyl flooring and double panel radiator.
Inner Hallway 5'7" x 3' (1.7m x 0.91m). Following on from the living area with a continuation of the slate effect flooring is an inner hallway central to the property with doors leading to the two bedrooms and family bathroom, access to a storage cupboard, access to loft space, coving to ceiling, smoke alarm.
Bedroom One 12'3" max x 9' (3.73m max x 2.74m). A lovely bright room set at the back of the property with Upvc double glazed door with full length Upvc double glazed windows to either side giving access into the lean to conservatory, a continuation of flooring from the inner hallway, coving to the ceiling, a built in storage cupboard and single panel radiator.
Bedroom Two 9'9" x 7'7" (2.97m x 2.3m). A good size second bedroom with the same flooring running throughout and a Upvc double glazed door with full length Upvc double glazed windows either side into the lean to conservatory, coving to ceiling and single panel radiator.
Bathroom 5' x 4'6" (1.52m x 1.37m). A lovely family bathroom fitted with a white three piece suite comprising low level push flush WC, wash hand basin with central chrome mixer tap set onto a vanity unit and panel bath with hand held mixer tap shower attachment over, frosted Upvc double glazed window to side aspect, tiling to water sensitive areas, vinyl flooring and extractor fan.
Conservatory 16'9" x 7'5" (5.1m x 2.26m). A timber extension,/lean to offering a versatile additional space to the property with access to the rear garden. Currently used as living/work space with window overlooking the side aspect and further window alongside double wooden doors opening out to the rear. A lovely sunny spot with the addition of an electric heater for the cooler months.
Outside
Front A low maintenance frontage which is mainly block paved with stone borders, enclosed by low level picket fencing and wrought iron access gate
Rear An enclosed private rear garden laid to lawn area and patio seating area. There is side access leading to the front of the property, enclosed by timber panel fencing.
Parking At the rear there is a hardstanding parking space allocated to the property by footpath adjacent to the property.
Important information
This is not a Shared Ownership Property
This is a Freehold property.
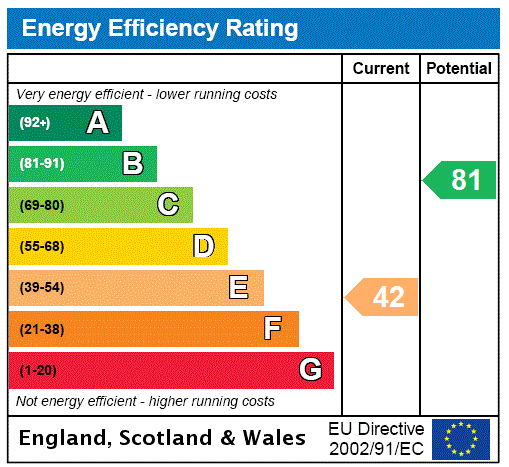
Trent Walk, Daventry, Northamptonshire, Nn11
2 Bedroom End of Terrace House
Trent Walk, DAVENTRY, Northamptonshire, NN11
The Witham, Daventry, Northamptonshire, Nn11
3 Bedroom Terraced House
The Witham, DAVENTRY, Northamptonshire, NN11
Byron Walk, Daventry, Northamptonshire, Nn11
2 Bedroom House
Byron Walk, DAVENTRY, Northamptonshire, NN11
Tennyson Road, Daventry, Northamptonshire, Nn11
3 Bedroom End of Terrace House
Tennyson Road, DAVENTRY, Northamptonshire, NN11
The Medway, Daventry, Northamptonshire, Nn11
3 Bedroom Terraced House
The Medway, DAVENTRY, Northamptonshire, NN11
Chayomer, The Green, Newnham, Northamptonshire, Nn11
2 Bedroom Maisonette
Chayomer, The Green, NEWNHAM, Northamptonshire, NN11

