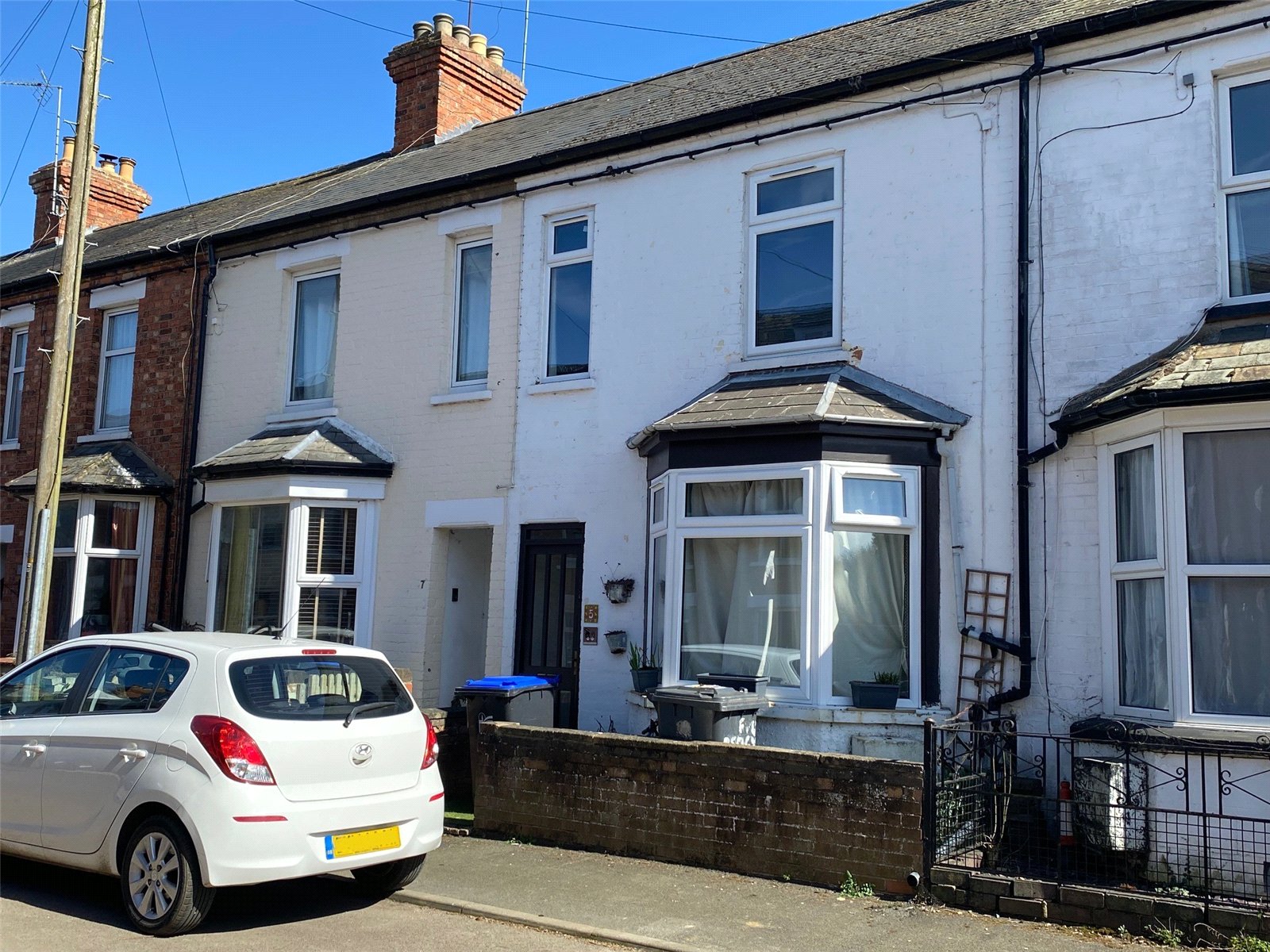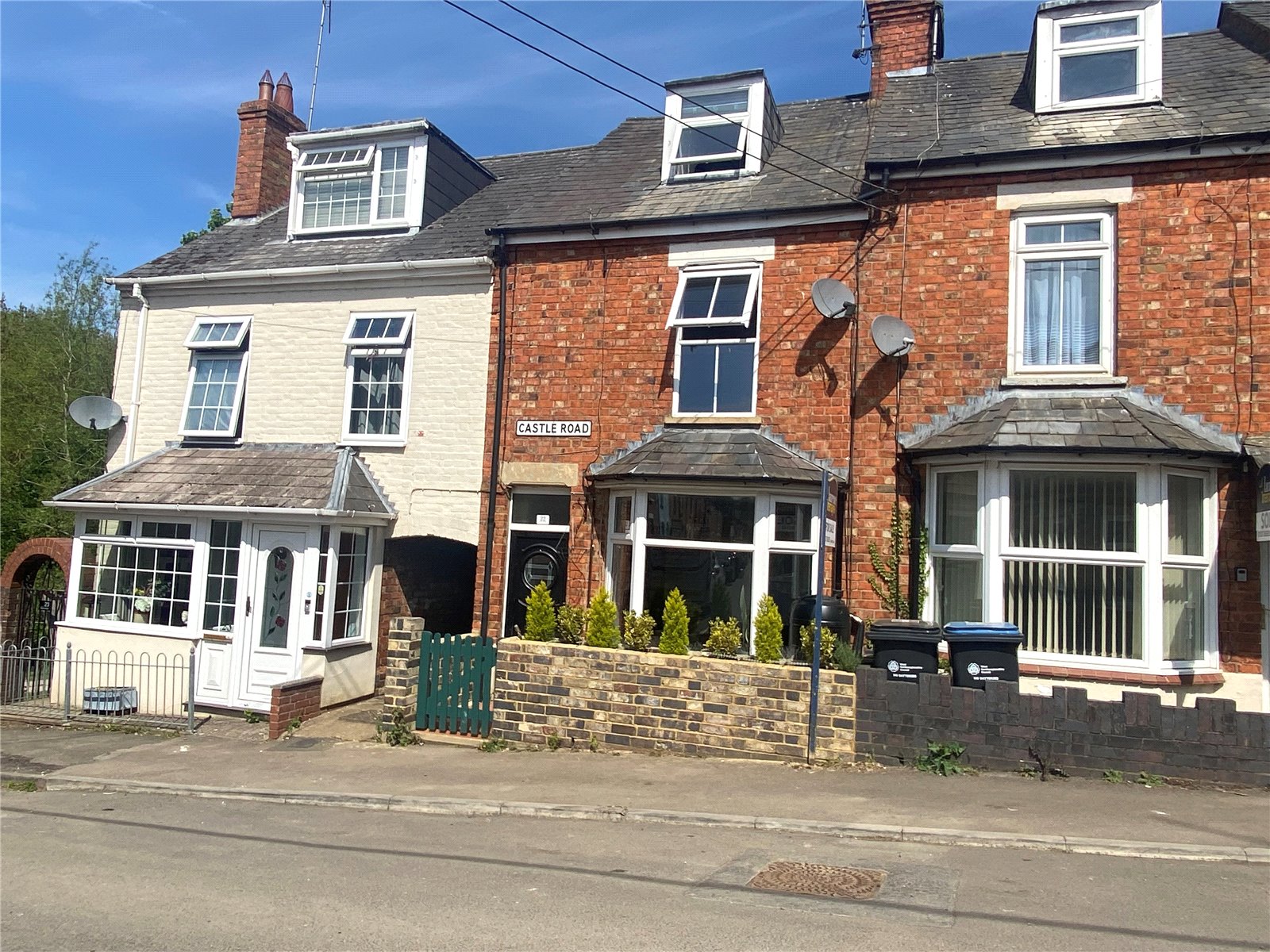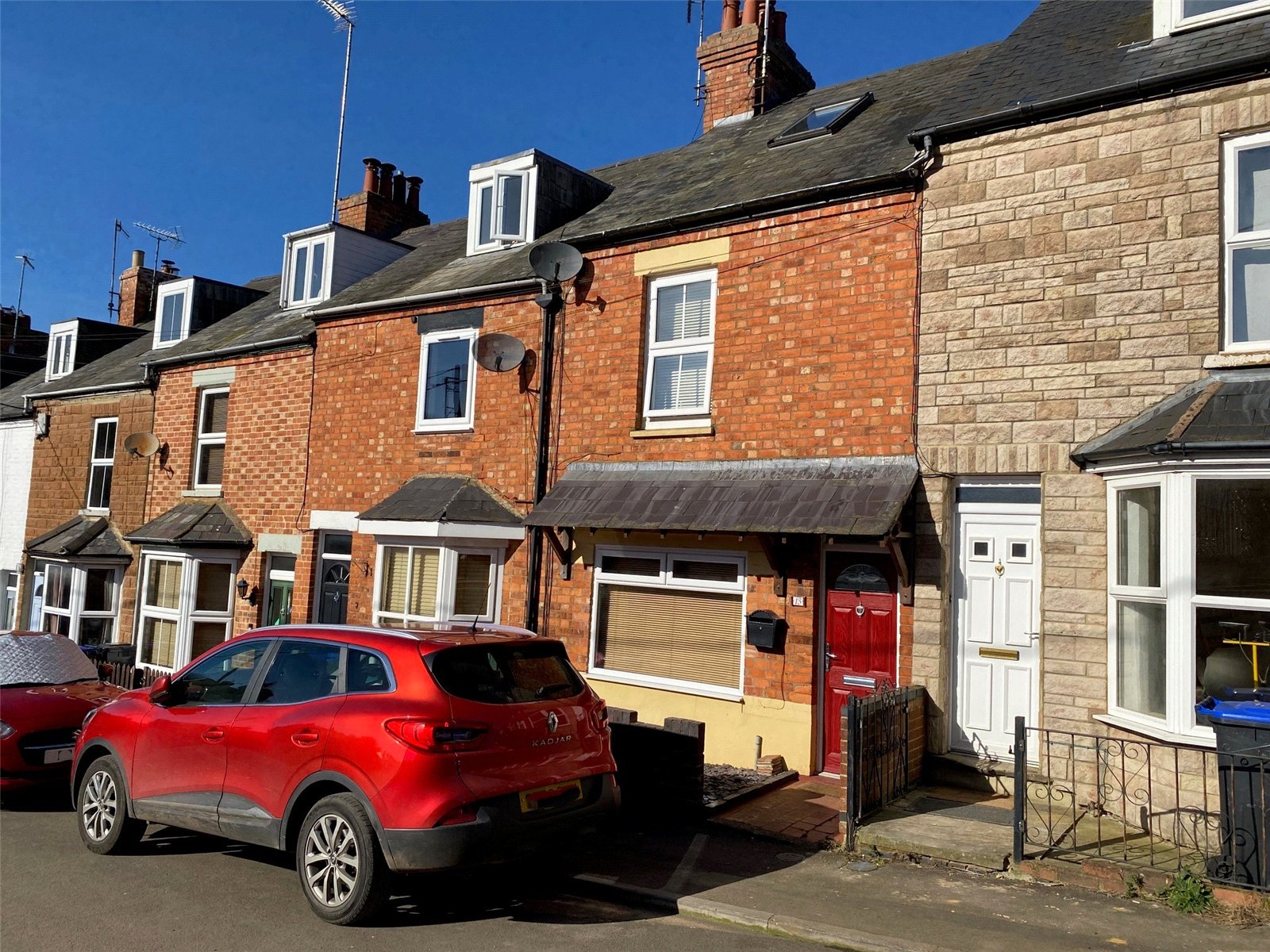
Daventry: 01327 311222
Long Buckby: 01327 844111
Woodford Halse: 01327 263333
This property has been removed by the agent. It may now have been sold or temporarily taken off the market.
A THREE BEDROOM VICTORIAN TERRACE PROPERTY IN NEED OF REFURBISHMENT situated in the heart of the village of Woodford Halse CLOSE TO LOCAL AMENITIES.
We have found these similar properties.
Percy Road, Woodford Halse, Northamptonshire, Nn11
3 Bedroom Terraced House
Percy Road, WOODFORD HALSE, Northamptonshire, NN11
Castle Road, Woodford Halse, Northamptonshire, Nn11
3 Bedroom Terraced House
Castle Road, WOODFORD HALSE, Northamptonshire, NN11
Castle Road, Woodford Halse, Northamptonshire, Nn11
3 Bedroom Terraced House
Castle Road, WOODFORD HALSE, Northamptonshire, NN11





