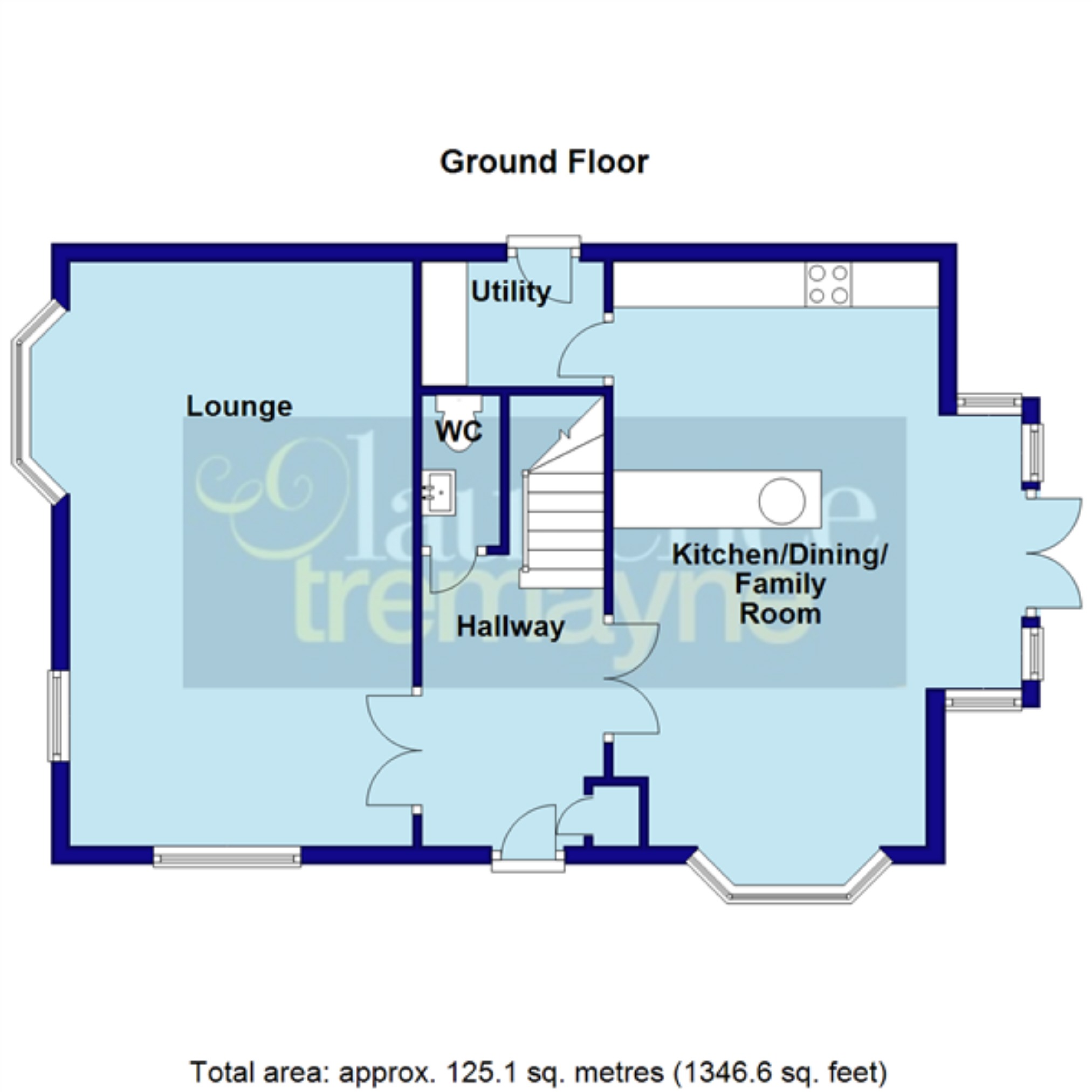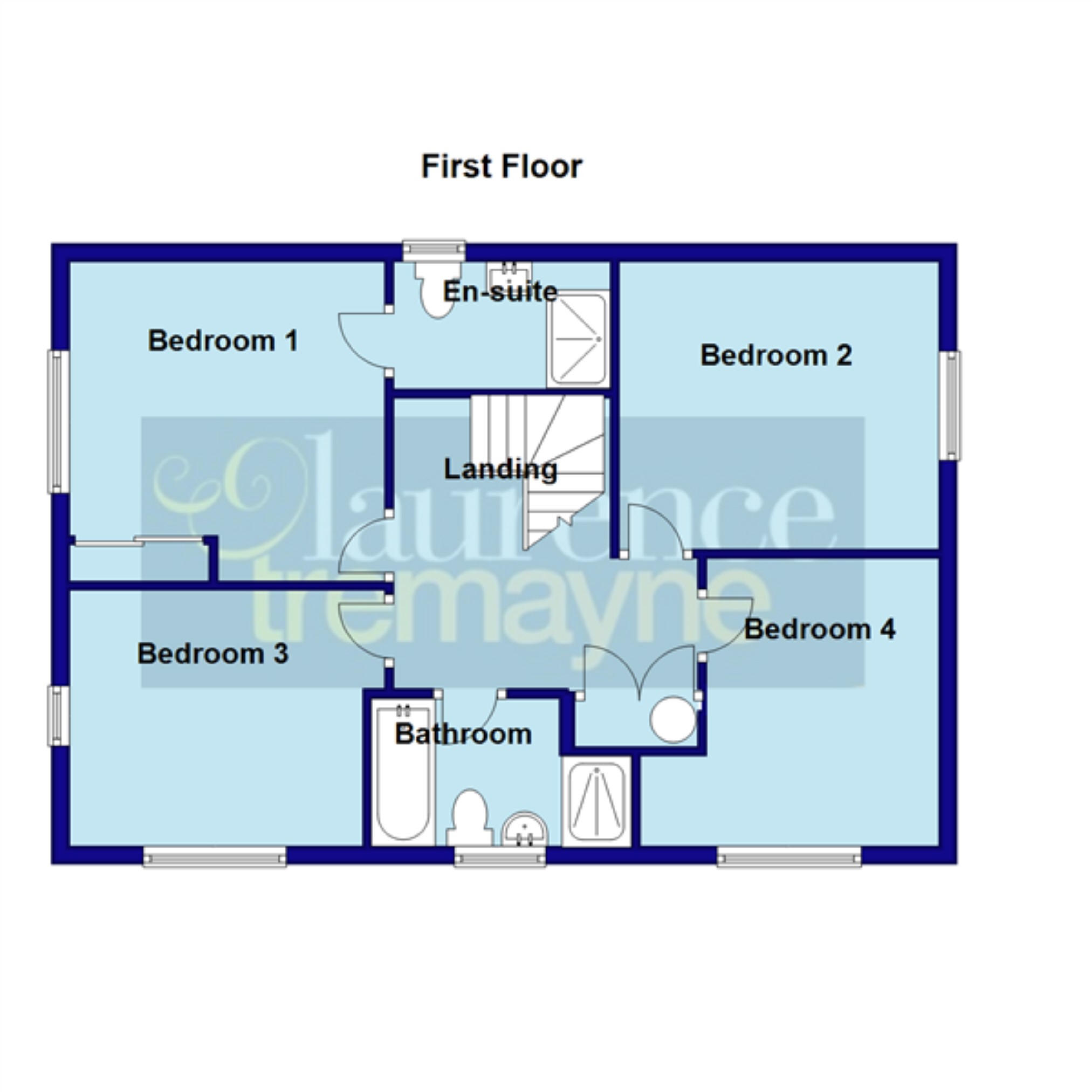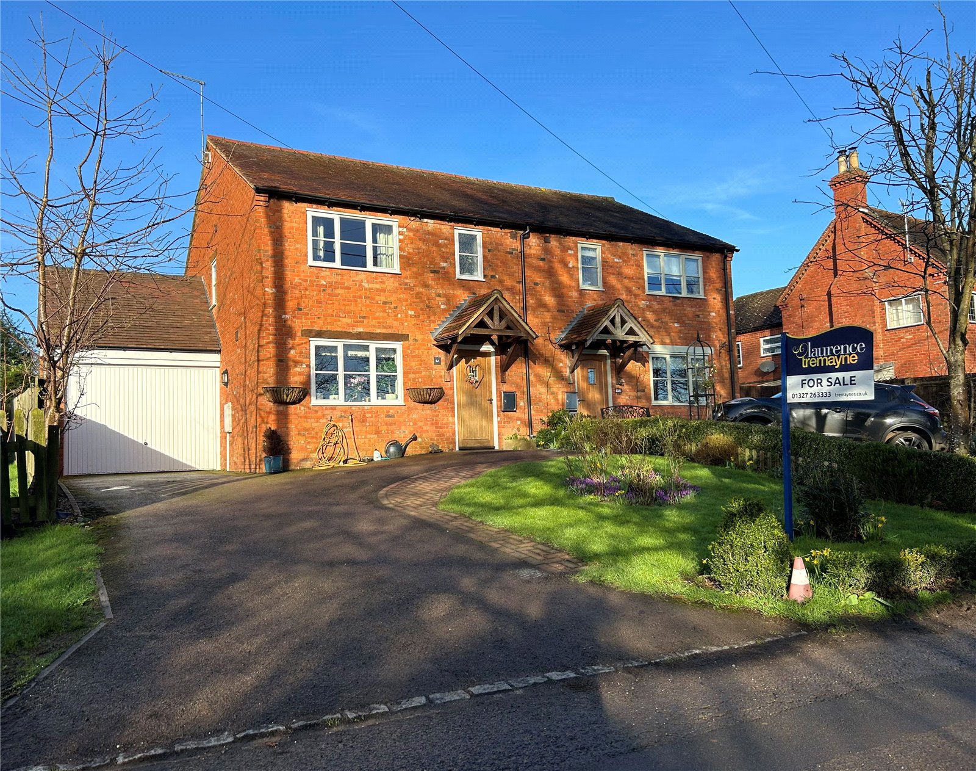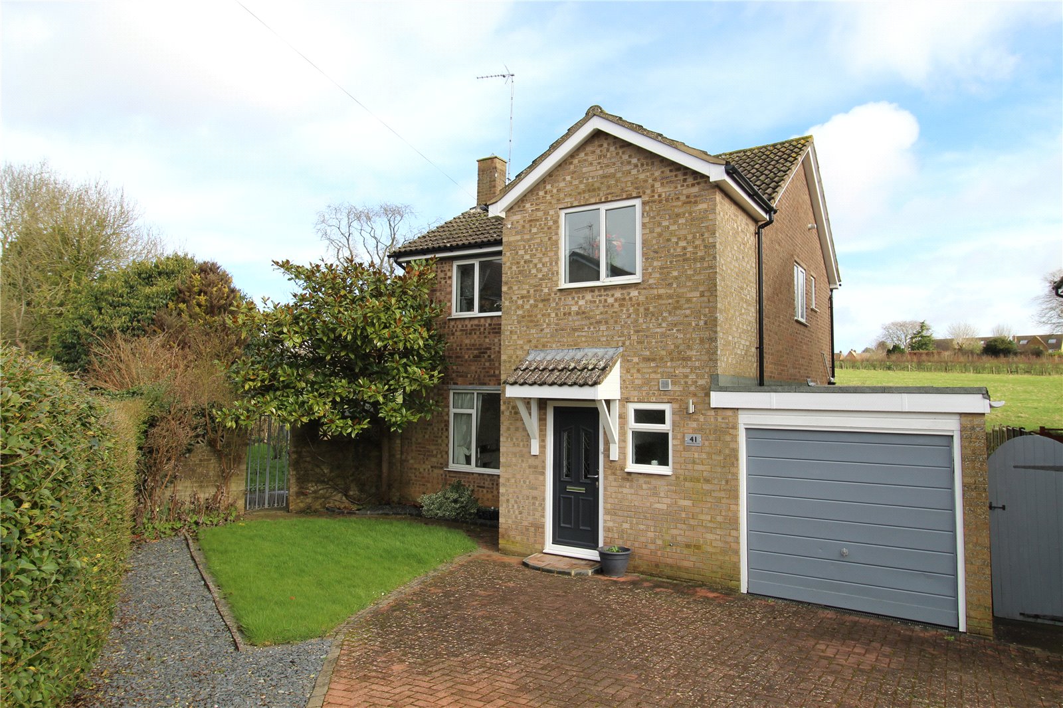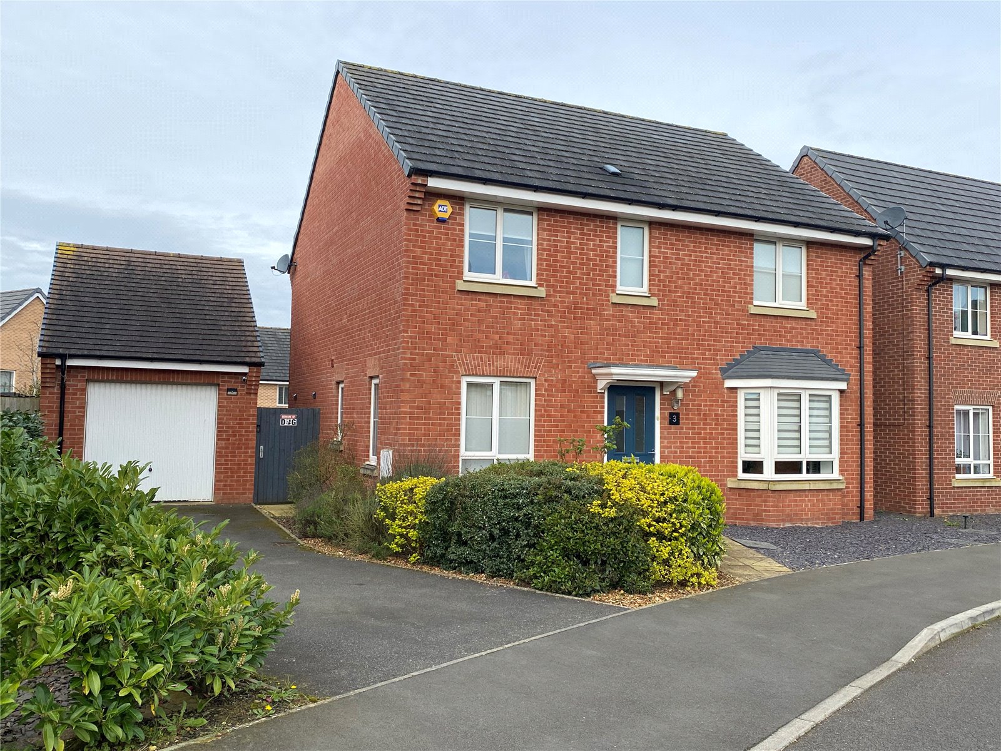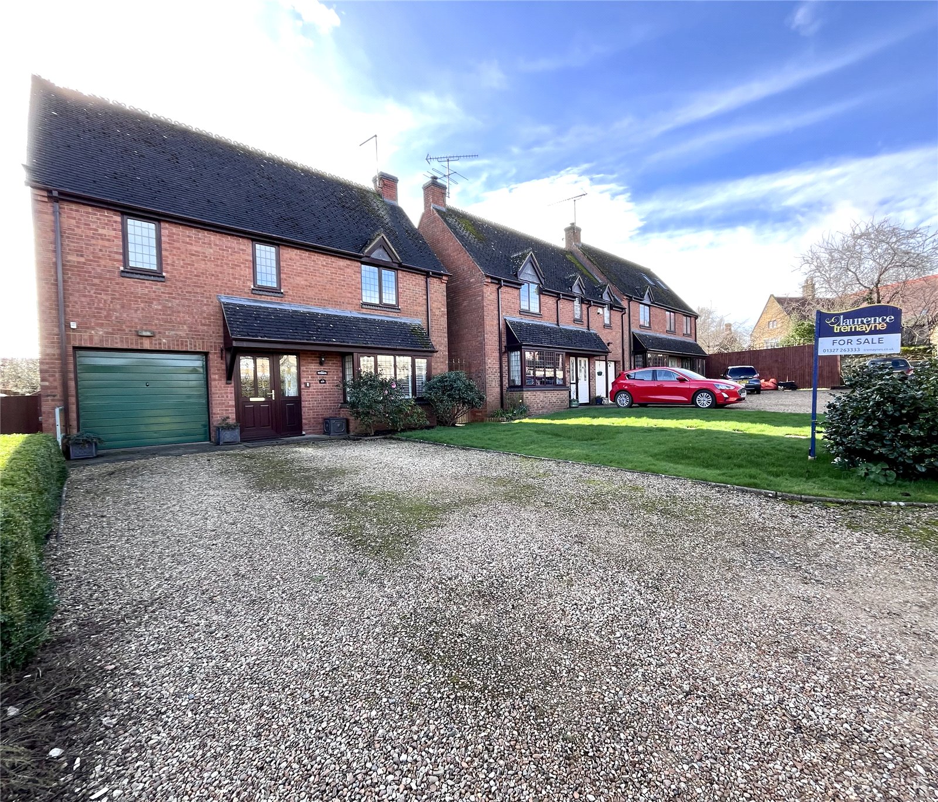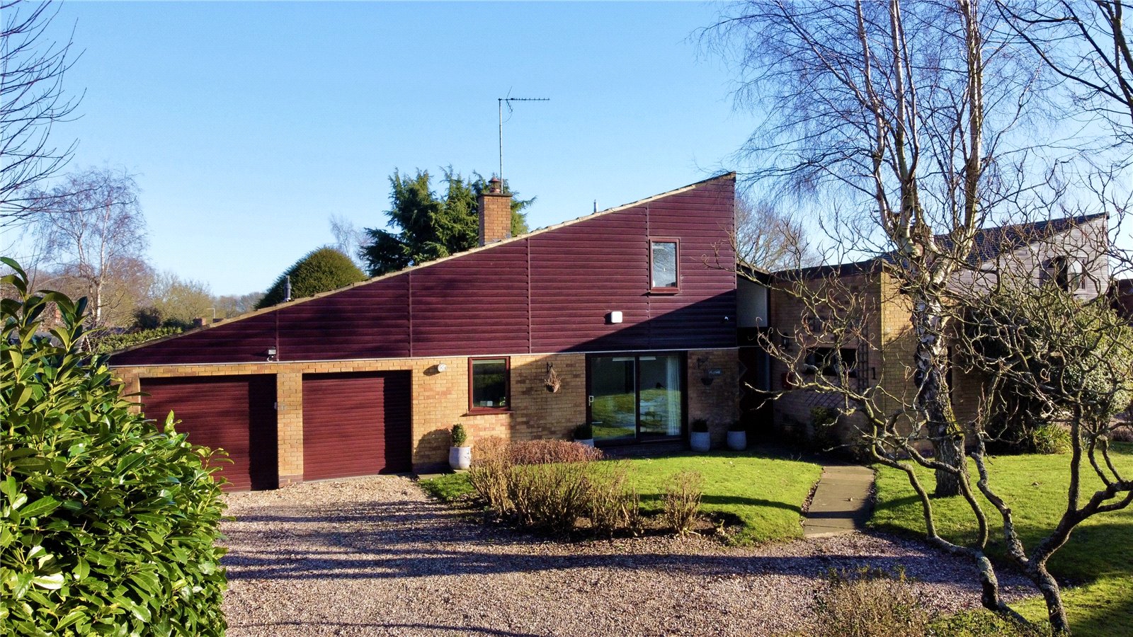Daventry: 01327 311222
Long Buckby: 01327 844111
Woodford Halse: 01327 263333
Clock Meadow, BYFIELD, Northamptonshire, NN11
Price £475,000
4 Bedroom
Detached House
Overview
4 Bedroom Detached House for sale in Clock Meadow, BYFIELD, Northamptonshire, NN11
*** SOUGHT AFTER VILLAGE LOCATION *** BUILT IN 2015 *** SMALL DEVELOPMENT OF ELEVEN HOMES *** CUL-DE-SAC POSITION *** BEAUTIFULLY PRESENTED THROUGHOUT *** GARAGE AND DRIVEWAY ***
We are pleased to offer for sale this well presented DETACHED DOUBLE FRONTED family home situated in the desirable VILLAGE OF BYFIELD. With well proportioned accommodation comprising of central hallway, 21'0 DUAL ASPECT LOUNGE, 21'0 KITCHEN/DINING/FAMILY ROOM, cloakroom, UTILITY ROOM, FOUR DOUBLE BEDROOMS with ENSUITE TO BEDROOM ONE and a family bathroom. Outside is a small frontage and a PRIVATE REAR GARDEN plus gated access to OFF ROAD PARKING for TWO VEHICLES and A SINGLE GARAGE. The property benefits from UPVC DOUBLE GLAZING and GAS TO RADIATOR CENTRAL HEATING. Viewing is advised. EPC - B
Entered Via A composite door with inset windows set under a tiled canopy storm porch with outside courtesy light to one side and opening into the entrance hall.
Entrance Hall 10'5" x 7'7" (3.18m x 2.3m). A good sized central entrance hall with wooden flooring, storage cupboard for coats/shoes, double panel radiator, stairs to first floor landing, white panel door to cloakroom, white panel double opening doors to lounge and kitchen/dining/family room.
Lounge 21' x 11'4" (6.4m x 3.45m). A lovely sized light and bright dual aspect room with Upvc double glazed window to front aspect and Upvc double glazed bay window to side aspect, further Upvc double glazed window to side aspect, two double panel radiators, television point.
Kitchen/Dining/Family Room 21' (6.4m) x 15'2" (4.62m) reducing to 10' (3.05m). A fantastic open plan dual aspect room ideal for family living and entertaining.
Kitchen Area The kitchen area is fitted with a range of white eye and base level units with contrasting work surfaces and upstands over and incorporating a breakfast bar with inset one and a half bowl stainless steel single drainer sink unit with swan neck mixer tap over, storage cupboards and integrated dishwasher under, integrated eye level electric double oven and gas hob with stainless steel canopy style extractor fan over, continuation of wooden flooring from the entrance hall, spotlights to ceiling, white panel door to utility.
Dining/Family Area A spacious multi-purpose area which has a large walk in bay to the side of the room with Upvc double glazed double opening French style doors to the garden and with Upvc double glazed windows to either side plus a further Upvc double glazed window to front aspect, continuation of wooden flooring, double panel radiator.
Utility Space and plumbing for washing machine and tumble dryer with work surface over, wall mounted gas central heating boiler, consumer unit, double panel radiator, tiled flooring, white panel door to under stairs cupboard, Upvc double glazed door giving access to outside.
Cloakroom Fitted with a white two piece suite comprising of a low level WC and wall mounted wash hand basin, tiling to water sensitive areas, tiled floor, double panel radiator.
Landing Access to loft space, smoke alarm, airing cupboard housing hot water cylinder and slatted linen shelving, white panel doors to first floor accommodation.
Bedroom One 11'6" x 11'6" (3.5m x 3.5m). A lovely main bedroom benefitting from built in wardrobes, double panel radiator, two Upvc double glazed windows to front aspect, white panel door to : -
Ensuite 7'2"x 4'8" (2.18mx 1.42m). Fitted with a white three piece suite comprising of a fully tiled double shower cubicle, pedestal wash hand basin and low level WC, extractor fan, double panel radiator, tiled flooring, frosted Upvc double glazed window to side aspect.
Bedroom Two 11'6" x 9'8" (3.5m x 2.95m). A double bedroom again benefitting from built in wardrobes, Upvc double glazed window to rear aspect, double panel radiator.
Bedroom Three 10'6" x 9' (3.2m x 2.74m). A further double bedroom which is dual aspect with Upvc double glazed windows to front and side aspects, double panel radiator.
Bedroom Four 9'11" x 8'4" (3.02m x 2.54m). Another double bedroom with Upvc double glazed window to rear aspect, double panel radiator.
Family Bathroom 9'4" x 6' (2.84m x 1.83m). Fitted with a white four piece suite comprising of a panel bath with shower attachment to mixer taps, fully tiled double shower cubicle, pedestal wash hand basin, low level WC, chrome heated towel rail, tiling to water sensitive areas, tiled flooring, extractor fan, spotlights to ceiling, frosted Upvc double glazed window to front aspect
Outside
Front A central paved pathway leads to the front door with a lawn area to each side of the path and continuing around to the side of the property. Enclosed by low level shrubs.
Side To the side of the property is a gated driveway allowing off road parking for two cars and leads to : -
Single Garage A brick built garage with metal up and over door, pitched tiled roof with additional storage space into the eaves, power and light connected
Rear A private rear garden which has a paved area sitting adjacent to the property with the remainder of the garden mainly laid to lawn with planted shrubs and trees. Enclosed by timber fencing and brick walling.
Read more
We are pleased to offer for sale this well presented DETACHED DOUBLE FRONTED family home situated in the desirable VILLAGE OF BYFIELD. With well proportioned accommodation comprising of central hallway, 21'0 DUAL ASPECT LOUNGE, 21'0 KITCHEN/DINING/FAMILY ROOM, cloakroom, UTILITY ROOM, FOUR DOUBLE BEDROOMS with ENSUITE TO BEDROOM ONE and a family bathroom. Outside is a small frontage and a PRIVATE REAR GARDEN plus gated access to OFF ROAD PARKING for TWO VEHICLES and A SINGLE GARAGE. The property benefits from UPVC DOUBLE GLAZING and GAS TO RADIATOR CENTRAL HEATING. Viewing is advised. EPC - B
Entered Via A composite door with inset windows set under a tiled canopy storm porch with outside courtesy light to one side and opening into the entrance hall.
Entrance Hall 10'5" x 7'7" (3.18m x 2.3m). A good sized central entrance hall with wooden flooring, storage cupboard for coats/shoes, double panel radiator, stairs to first floor landing, white panel door to cloakroom, white panel double opening doors to lounge and kitchen/dining/family room.
Lounge 21' x 11'4" (6.4m x 3.45m). A lovely sized light and bright dual aspect room with Upvc double glazed window to front aspect and Upvc double glazed bay window to side aspect, further Upvc double glazed window to side aspect, two double panel radiators, television point.
Kitchen/Dining/Family Room 21' (6.4m) x 15'2" (4.62m) reducing to 10' (3.05m). A fantastic open plan dual aspect room ideal for family living and entertaining.
Kitchen Area The kitchen area is fitted with a range of white eye and base level units with contrasting work surfaces and upstands over and incorporating a breakfast bar with inset one and a half bowl stainless steel single drainer sink unit with swan neck mixer tap over, storage cupboards and integrated dishwasher under, integrated eye level electric double oven and gas hob with stainless steel canopy style extractor fan over, continuation of wooden flooring from the entrance hall, spotlights to ceiling, white panel door to utility.
Dining/Family Area A spacious multi-purpose area which has a large walk in bay to the side of the room with Upvc double glazed double opening French style doors to the garden and with Upvc double glazed windows to either side plus a further Upvc double glazed window to front aspect, continuation of wooden flooring, double panel radiator.
Utility Space and plumbing for washing machine and tumble dryer with work surface over, wall mounted gas central heating boiler, consumer unit, double panel radiator, tiled flooring, white panel door to under stairs cupboard, Upvc double glazed door giving access to outside.
Cloakroom Fitted with a white two piece suite comprising of a low level WC and wall mounted wash hand basin, tiling to water sensitive areas, tiled floor, double panel radiator.
Landing Access to loft space, smoke alarm, airing cupboard housing hot water cylinder and slatted linen shelving, white panel doors to first floor accommodation.
Bedroom One 11'6" x 11'6" (3.5m x 3.5m). A lovely main bedroom benefitting from built in wardrobes, double panel radiator, two Upvc double glazed windows to front aspect, white panel door to : -
Ensuite 7'2"x 4'8" (2.18mx 1.42m). Fitted with a white three piece suite comprising of a fully tiled double shower cubicle, pedestal wash hand basin and low level WC, extractor fan, double panel radiator, tiled flooring, frosted Upvc double glazed window to side aspect.
Bedroom Two 11'6" x 9'8" (3.5m x 2.95m). A double bedroom again benefitting from built in wardrobes, Upvc double glazed window to rear aspect, double panel radiator.
Bedroom Three 10'6" x 9' (3.2m x 2.74m). A further double bedroom which is dual aspect with Upvc double glazed windows to front and side aspects, double panel radiator.
Bedroom Four 9'11" x 8'4" (3.02m x 2.54m). Another double bedroom with Upvc double glazed window to rear aspect, double panel radiator.
Family Bathroom 9'4" x 6' (2.84m x 1.83m). Fitted with a white four piece suite comprising of a panel bath with shower attachment to mixer taps, fully tiled double shower cubicle, pedestal wash hand basin, low level WC, chrome heated towel rail, tiling to water sensitive areas, tiled flooring, extractor fan, spotlights to ceiling, frosted Upvc double glazed window to front aspect
Outside
Front A central paved pathway leads to the front door with a lawn area to each side of the path and continuing around to the side of the property. Enclosed by low level shrubs.
Side To the side of the property is a gated driveway allowing off road parking for two cars and leads to : -
Single Garage A brick built garage with metal up and over door, pitched tiled roof with additional storage space into the eaves, power and light connected
Rear A private rear garden which has a paved area sitting adjacent to the property with the remainder of the garden mainly laid to lawn with planted shrubs and trees. Enclosed by timber fencing and brick walling.
Important information
This is a Freehold property.
Sorry! An EPC is not available for this property.
Preston Road, Eydon, Northamptonshire, Nn11
3 Bedroom Semi-Detached House
Preston Road, EYDON, Northamptonshire, NN11
Greenwood Close, Byfield, Northamptonshire, Nn11
3 Bedroom Detached House
Greenwood Close, BYFIELD, Northamptonshire, NN11
Blacksmith Way, Woodford Halse, Northamptonshire, Nn11
4 Bedroom Detached House
Blacksmith Way, WOODFORD HALSE, Northamptonshire, NN11
High Street, Eydon, Northamptonshire, Nn11
4 Bedroom Detached House
High Street, EYDON, Northamptonshire, NN11
Manor Close, Charwelton, Northamptonshire, Nn11
4 Bedroom Detached House
Manor Close, CHARWELTON, Northamptonshire, NN11

